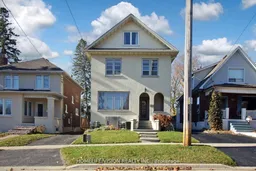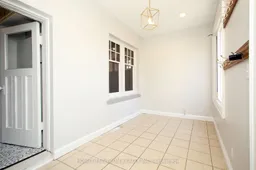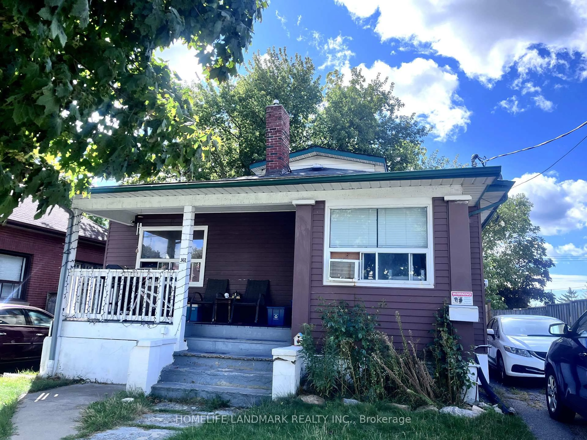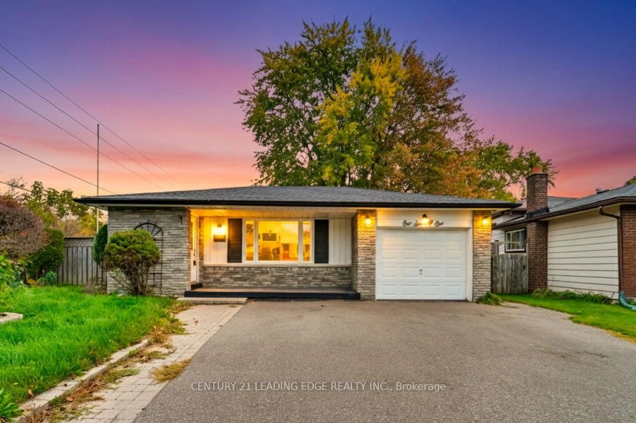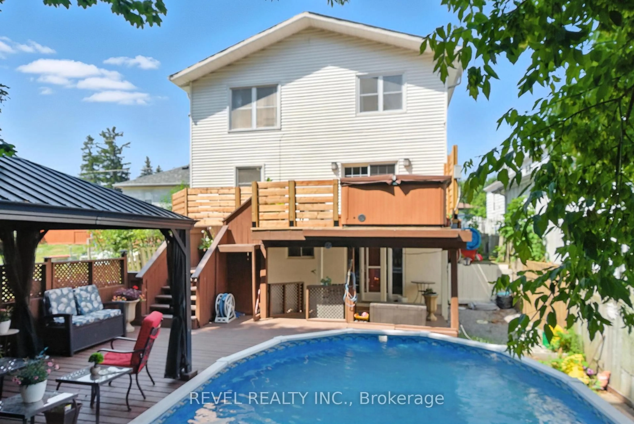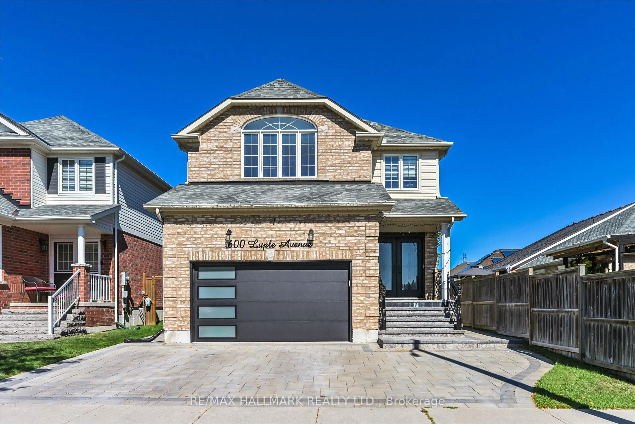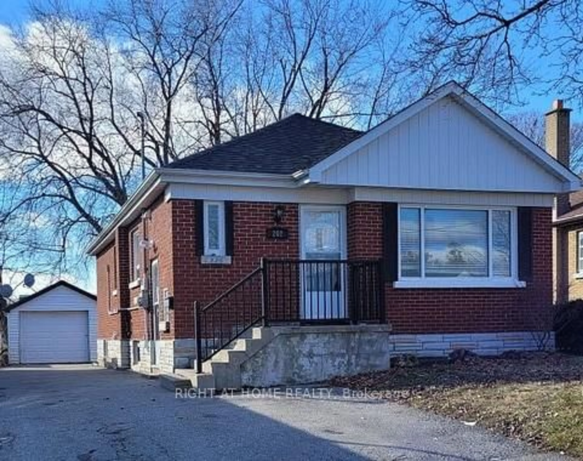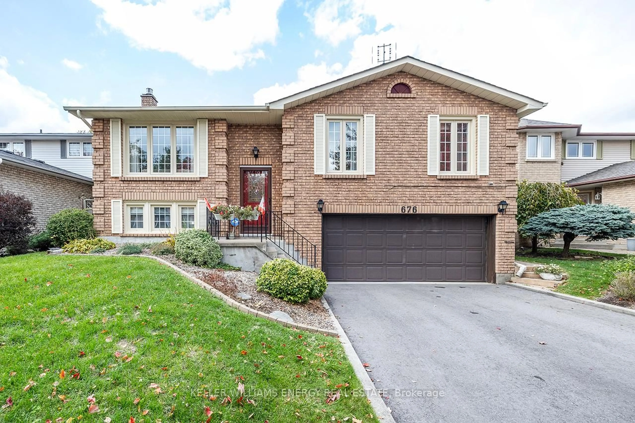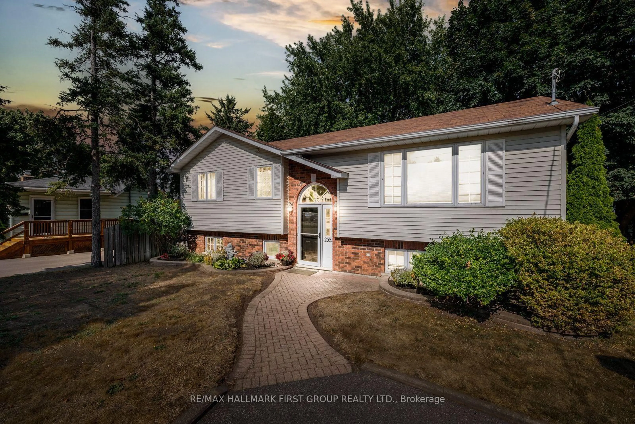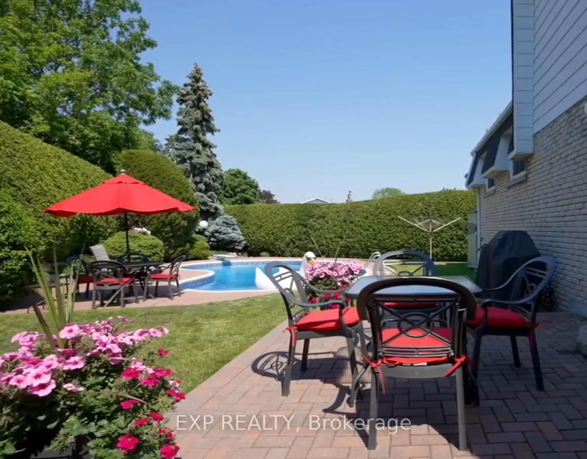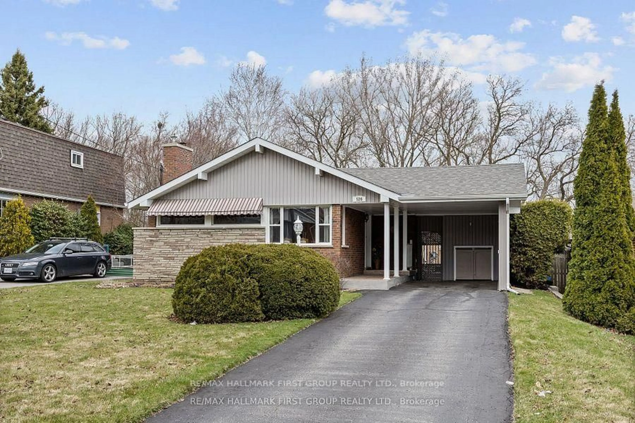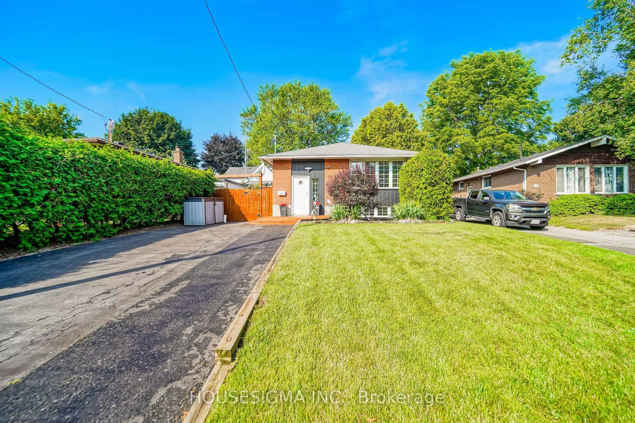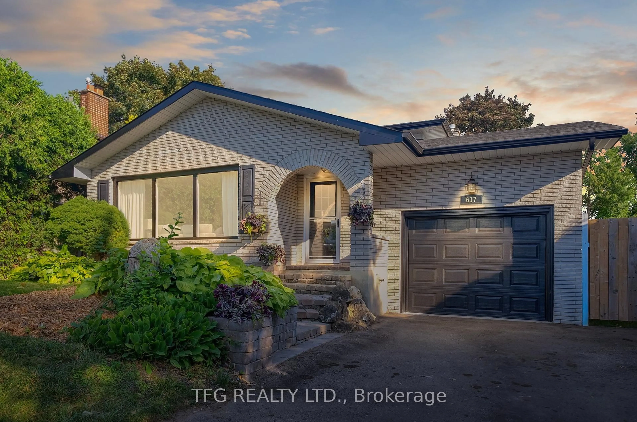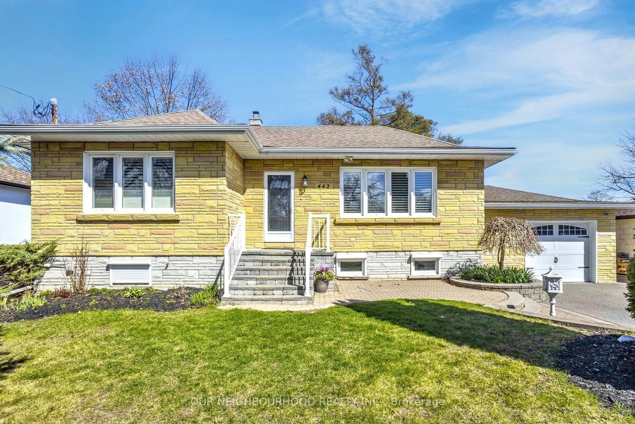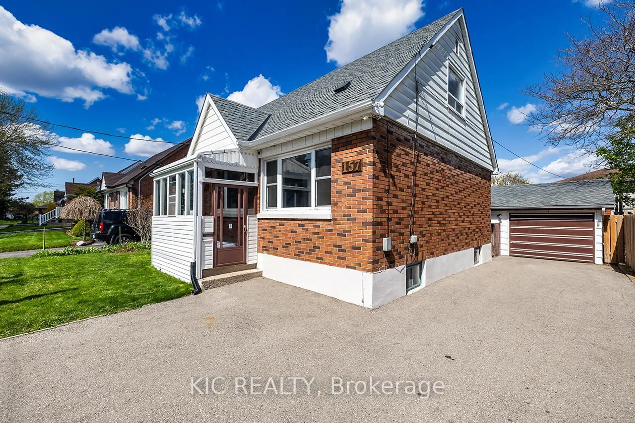Discover a timeless Oshawa treasure on an extraordinary 160-ft deep, private, pool-sized lot! Bursting with character and history, this expansive 2,500 sqft home spans three floors, offering 5 spacious bedrooms and two extra rooms ideal for home offices or creative spaces. Enter through the grand arched entryway, where stunning woodwork welcomes you into the main foyer. The inviting main-floor living room flows into an elegant formal dining room, complete with rich hardwood floors, custom cabinetry, classic wainscoting, and an intricately detailed plaster ceiling. A stylishly vintage-inspired kitchen awaits, featuring quartz countertops ample cabinetry for all your culinary needs. The generous mudroom, with a 3-piece bath, opens to a deck and the double-car detached garage. On the second floor, you'll find three beautifully appointed bedrooms, a 4-piece bath, and a versatile office/laundry room perfect for an ensuite conversion. The third floor presents two additional large bedrooms and another office, ideal for a growing family. The unfinished basement, accessible from inside the home, also offers a private separate entrance, making it a blank canvas for your design vision or a potential income-generating rental suite. Step outside and imagine endless possibilities in the incredibly deep, private yard, perfect for a pool, garden, or outdoor oasis. This home has been meticulously maintained, with recent updates including a new roof (2017), furnace (2022), all-copper wiring, an updated electrical panel, and copper plumbing throughout. The third floor boasts its own bonus heat pump system for efficient heating and cooling, ensuring year-round comfort. This is more than a home; its a piece of history ready for new memories! Don't miss the virtual tour and all the pictures of this fantastic property!
Inclusions: All existing appliances now on the property are included in the purchase price.
