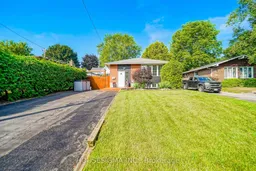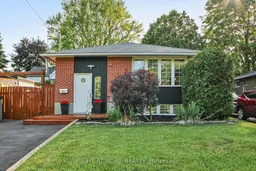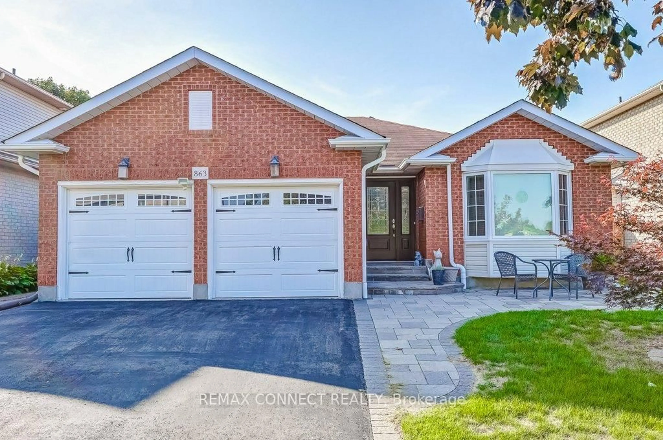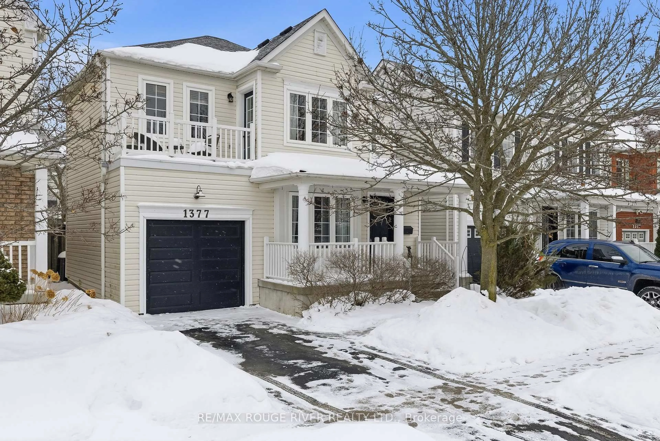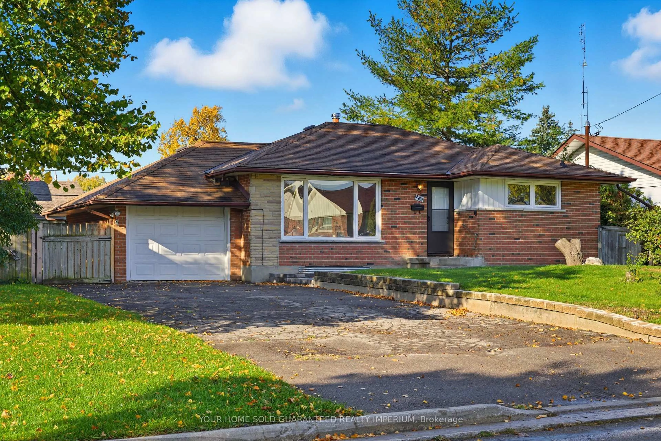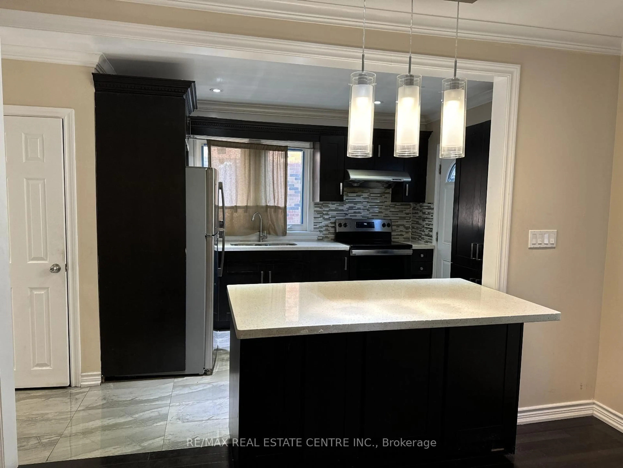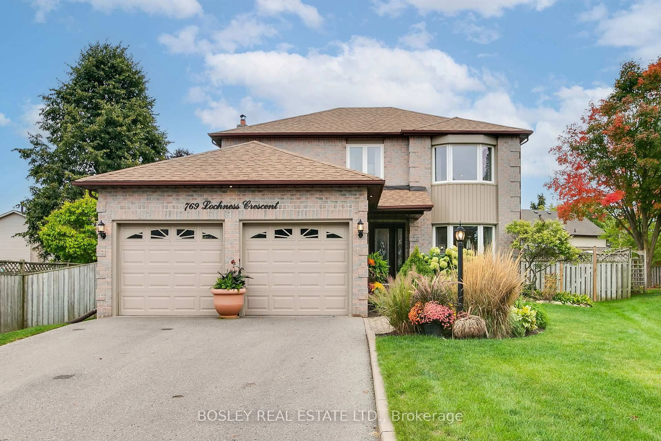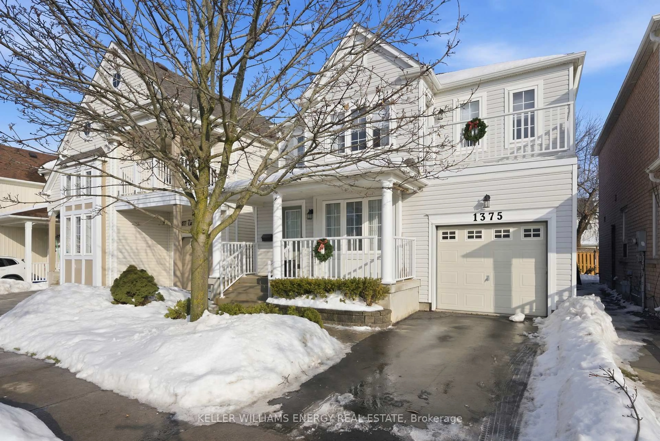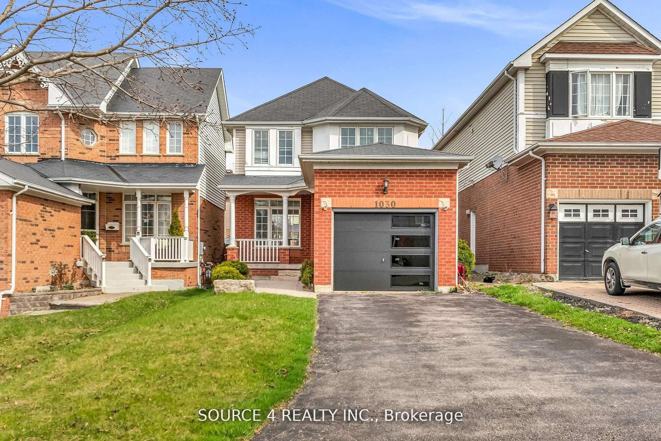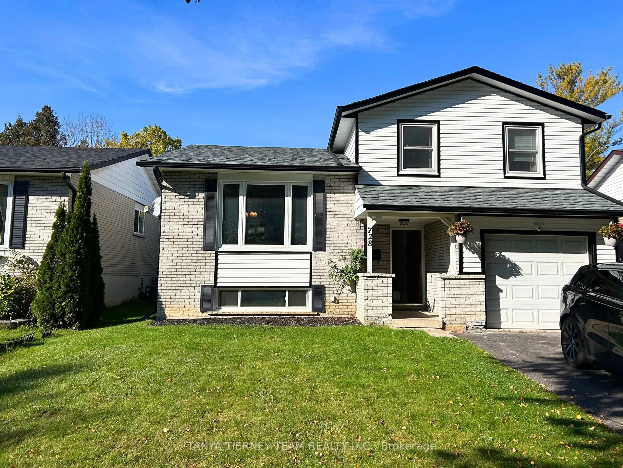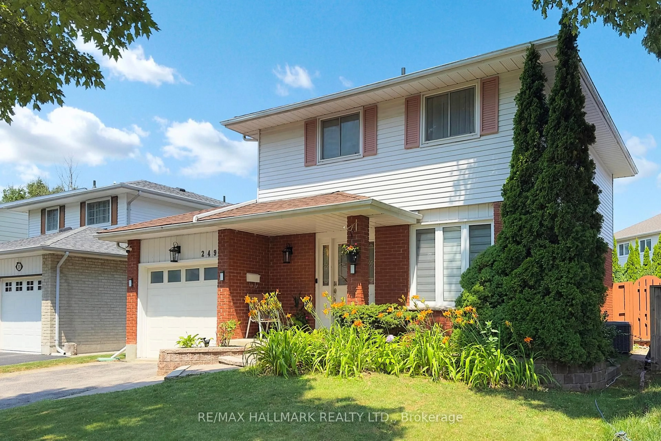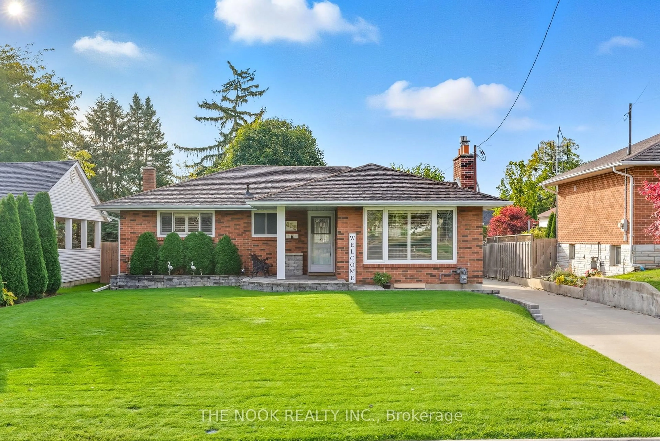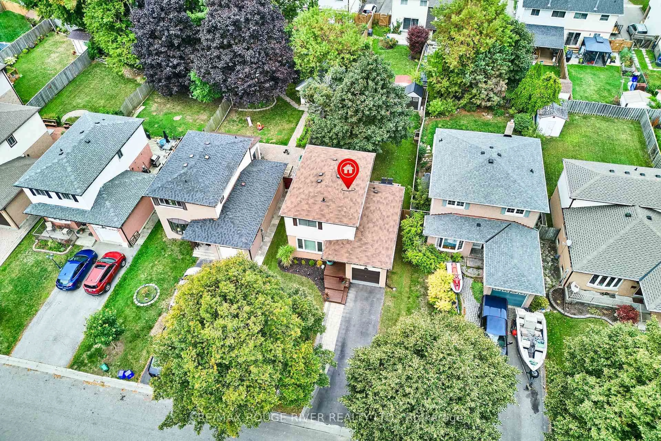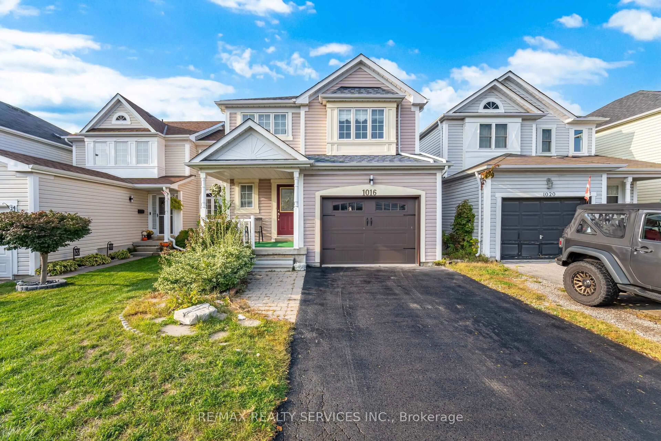Welcome to this beautifully renovated 2+1 bedroom, 3-bathroom raised bungalow, featuring a fully legal 2-unit dwelling! Located in a highly desirable, family-friendly neighborhood of Oshawa, this home seamlessly combines luxury, functionality, and convenience. The main floor boasts a custom-designed kitchen with quartz countertops, stainless steel appliances, and soft-close cabinetry perfectly blending style and utility. The spacious living room features pot lights and a large window that overlooks the park, offering stunning views, natural light, and excellent airflow. Step out into the generous backyard, complete with an inground pool and interlock patio ideal for outdoor entertaining, gardening, or simply relaxing. A separate entrance leads to a fully renovated legal basement apartment with its own kitchen featuring quartz countertops, vinyl flooring, a large living/dining area, a primary bedroom, a 3-piece bathroom, and private laundry. With two separate hydro panels and laundry rooms, this home is perfect for multi-generational living or rental income. Freshly painted throughout, this move-in-ready home is just a 2-minute walk to Hillsdale Public School. You're also just minutes from major amenities, including shopping, fitness centers, the public library, downtown Oshawa, and scenic trails. Whether you're a family looking for space and comfort or an investor seeking income potential, this is the home for you.
Inclusions: 2 Fridges, 2 Stoves, Dishwasher, Washer, Dryer and Stacked Washer/Dryer, 2 Separate Electrical Panels. Hot Water Tank is Owned.
