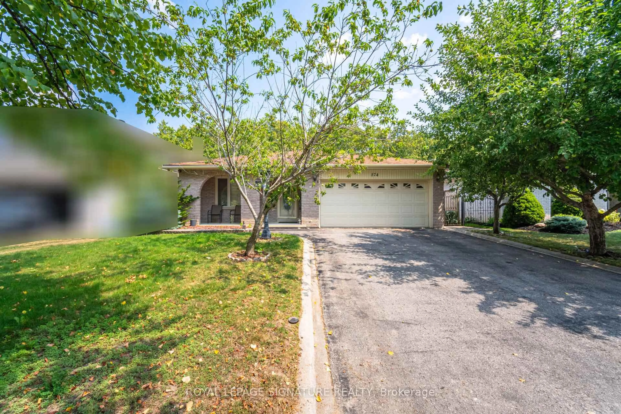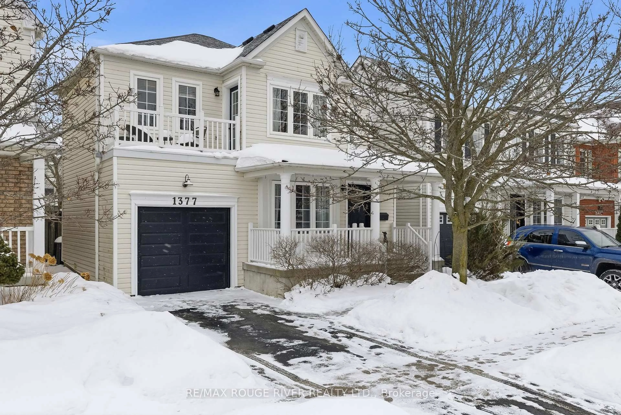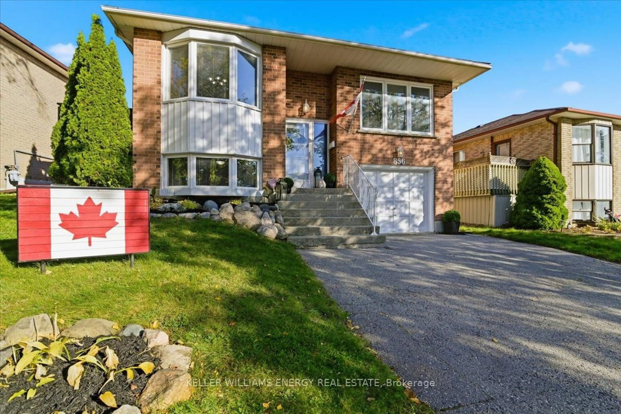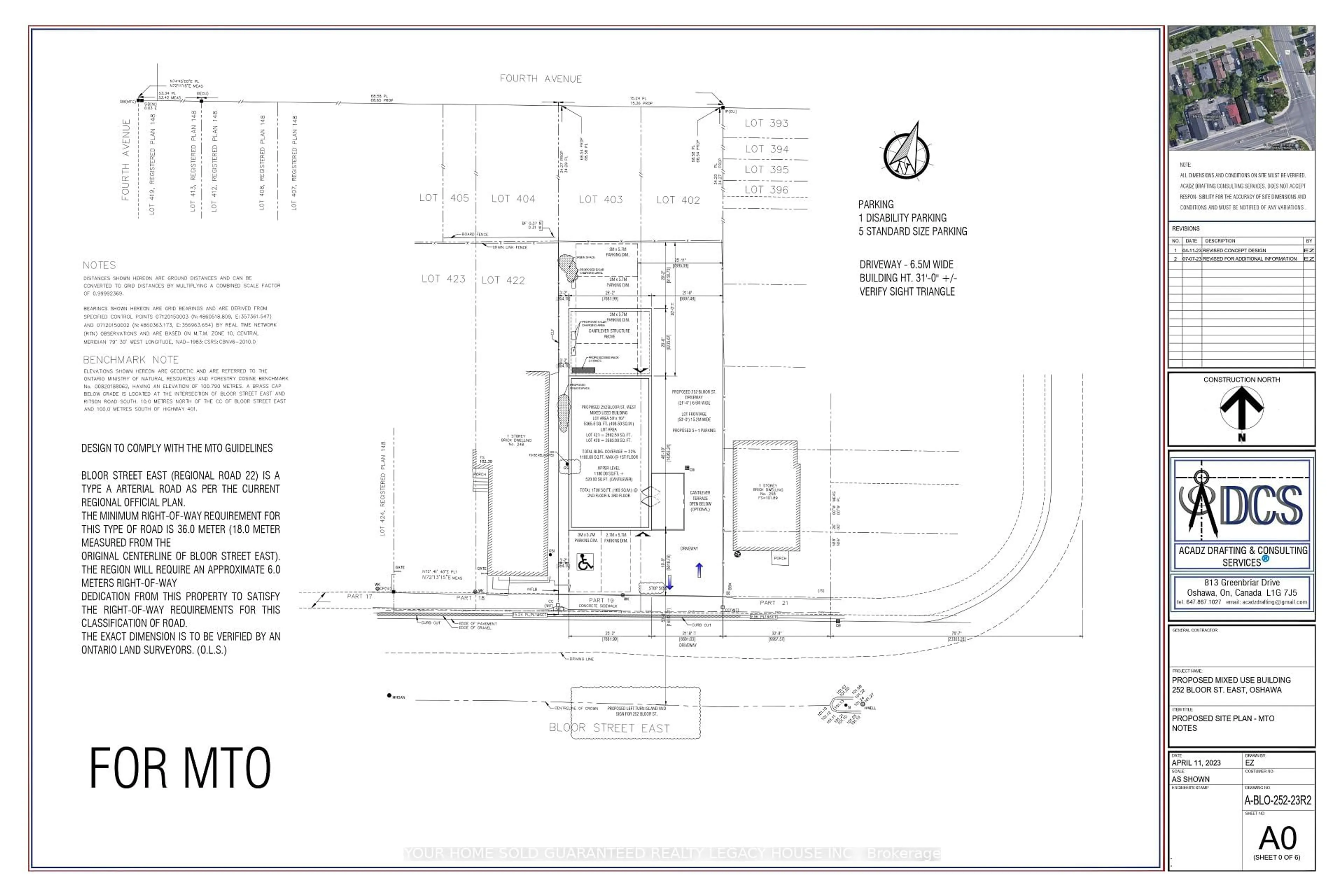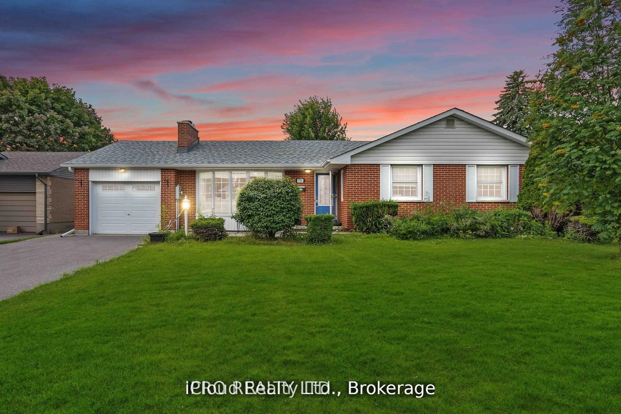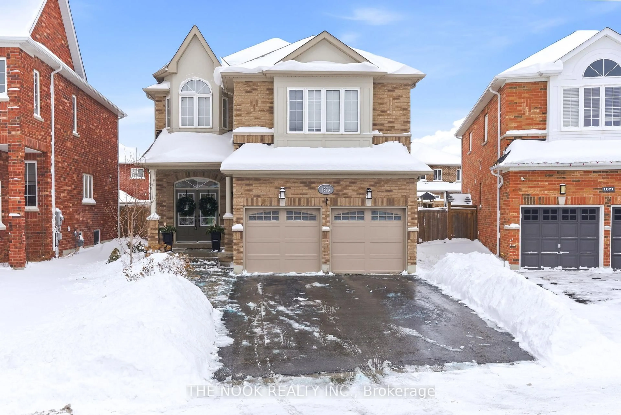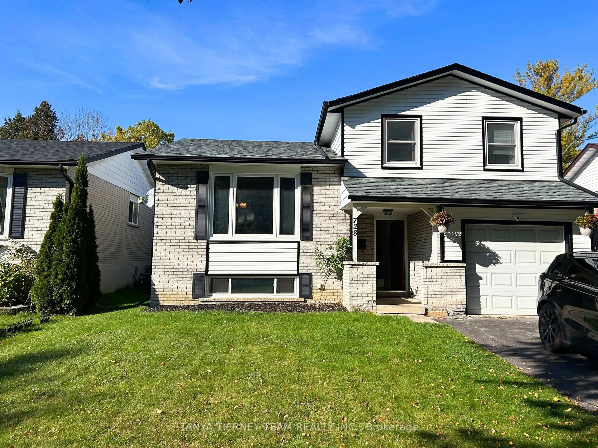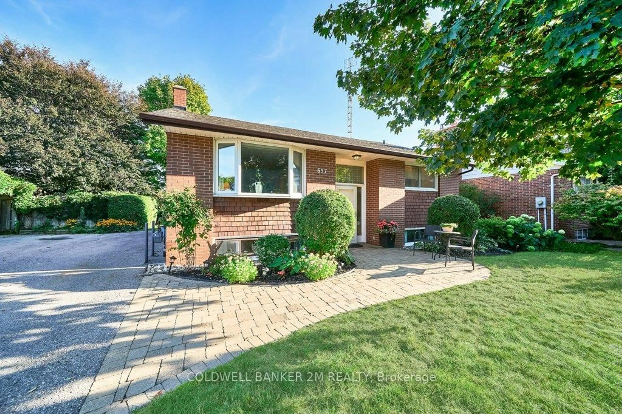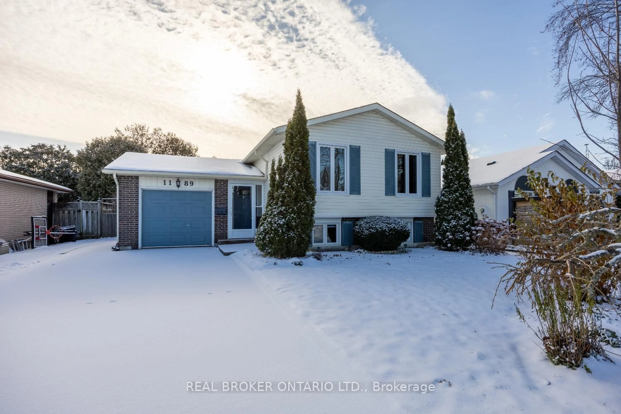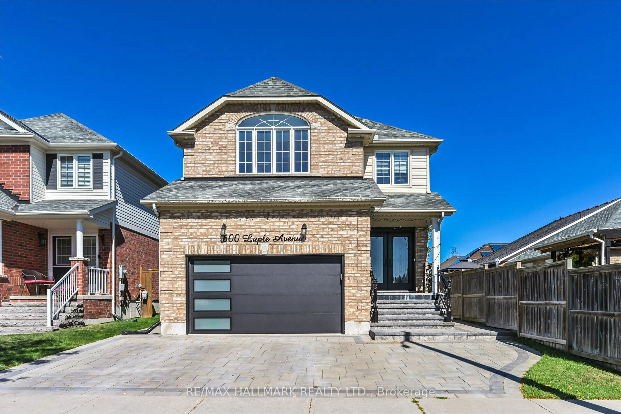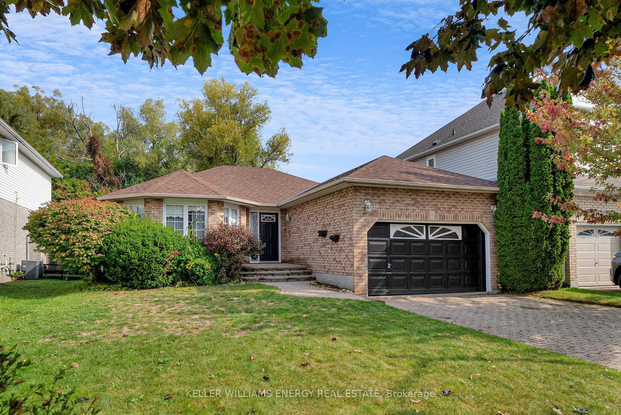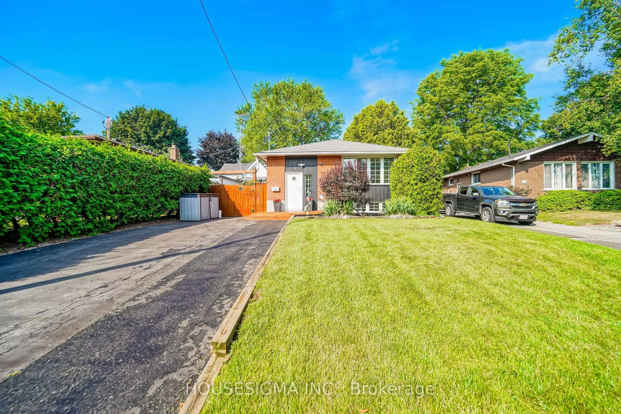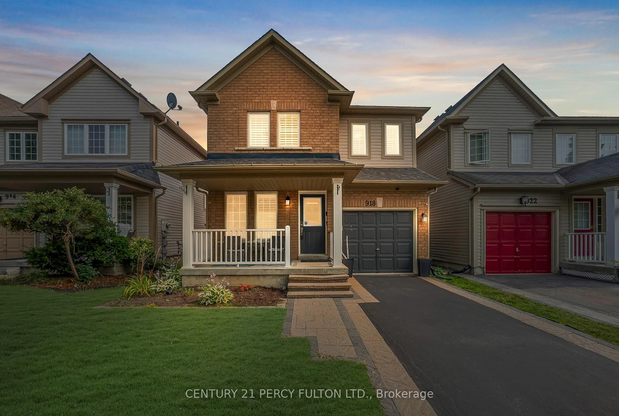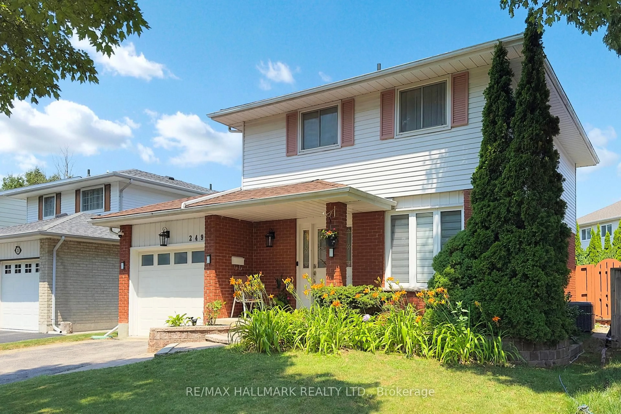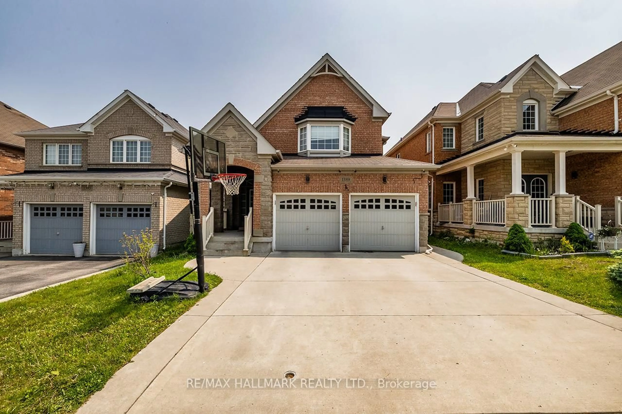Welcome to the esteemed Peter Keuning custom built 255 Gibbons Street - with over 2,000 square feet of beautifully finished living space! Set on a mature, tree-lined street, this detached home is conveniently located close to everything you need. The neighbourhood is surrounded by schools, parks, and shops, with the Oshawa Golf and Curling Club just minutes away, and offers walking access to the Oshawa Centre, nearby creeks with trails, and easy access to the 401! Inside, the inviting entryway features high ceilings, leading up to a sunlit living room with true hardwood flooring that opens to a bright white custom kitchen! The kitchen features quartz countertops, stainless steel appliances, sparkling pot lights and an eat-in dining area, with a walkout to the deck. The primary bedroom features a private ensuite with a walk-in shower, while the second bedroom offers hardwood flooring and access to a full bathroom with a bathtub and shower. Both rooms are filled with natural light and offer generous closet space.The fully finished basement has generous windows letting in natural light galore! It also extends the living space with an expansive rec room, three additional bedrooms, a laundry room, and a modern bathroom with a walk-in glass shower and heated floors. Outside, an upper deck surrounded by mature trees provides a beautiful backdrop for outdoor dining and enjoying your morning coffee! Further updates include a new Bosch dishwasher, furnace, central A/C, along with a new washer and dryer installed, all in 2025. This well-maintained home offers modern updates, ample living space, and a fully finished basement. Close to schools, parks, shopping, and transit, its a must see!
Inclusions: Fridge, Stove, Dishwasher, Clothing Washer, Clothing Dryer
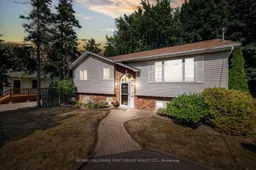 47
47

