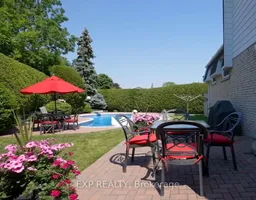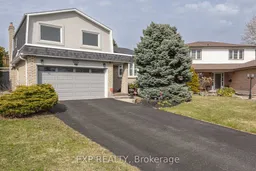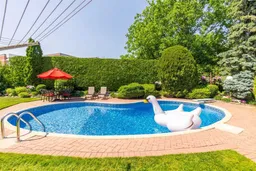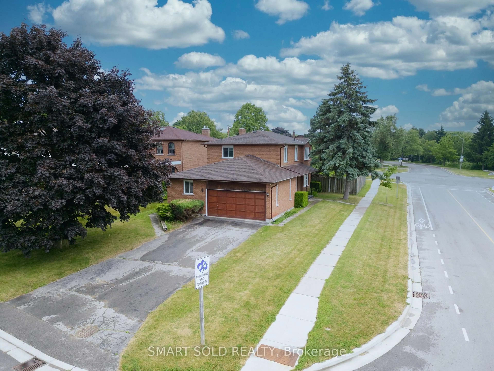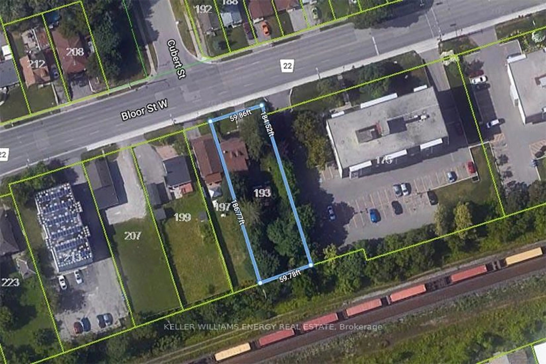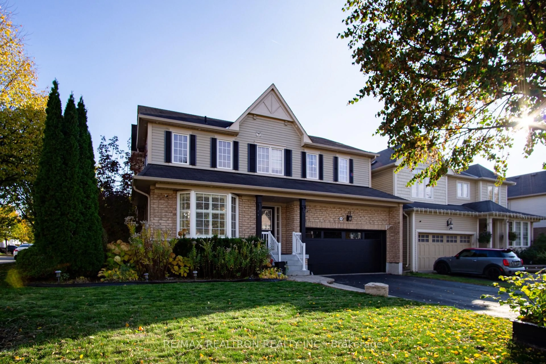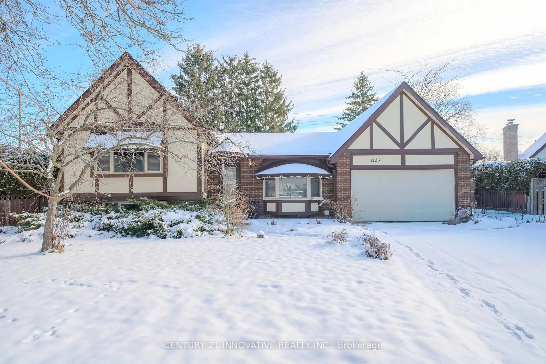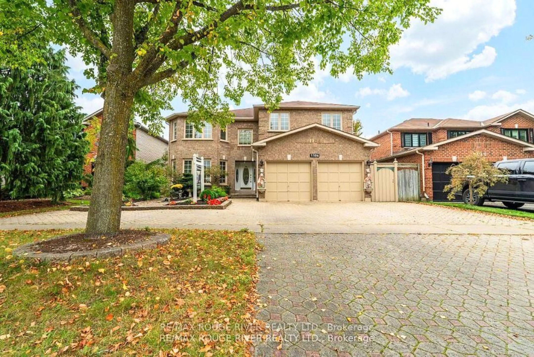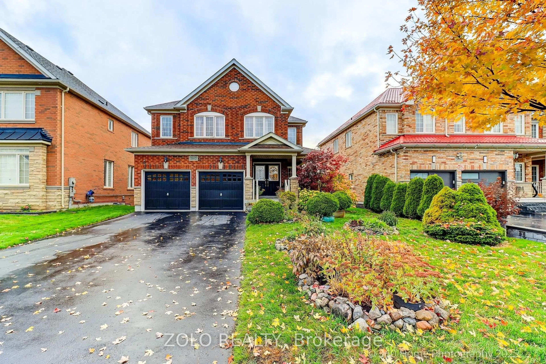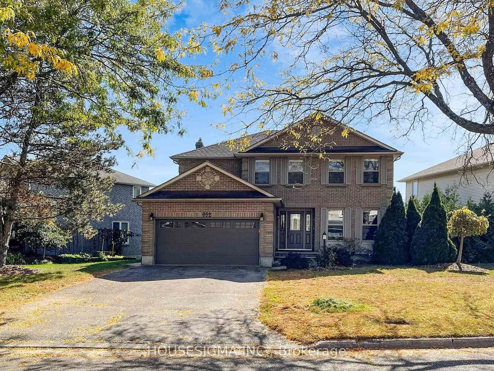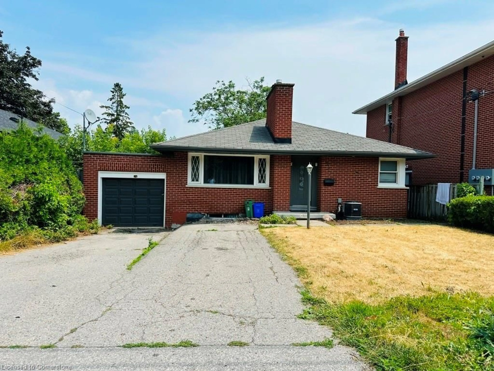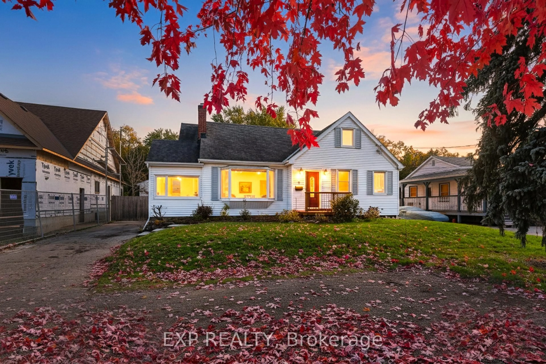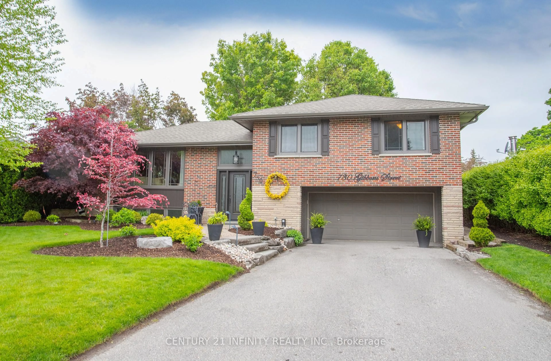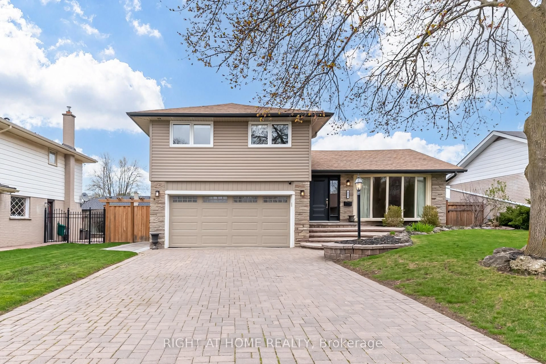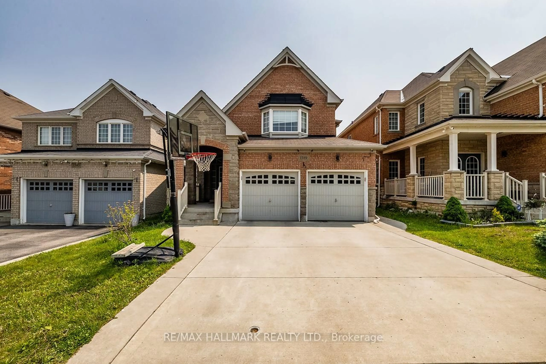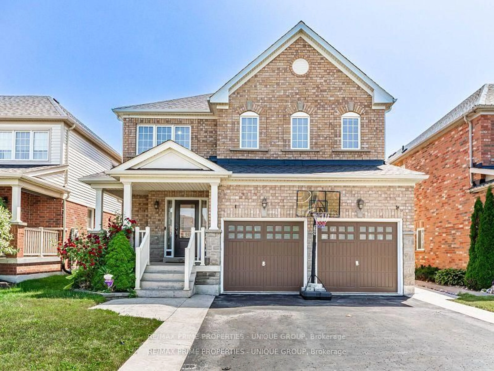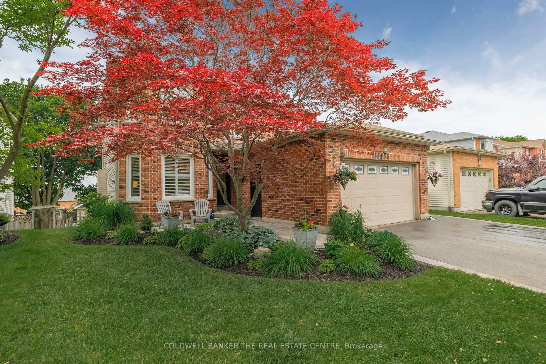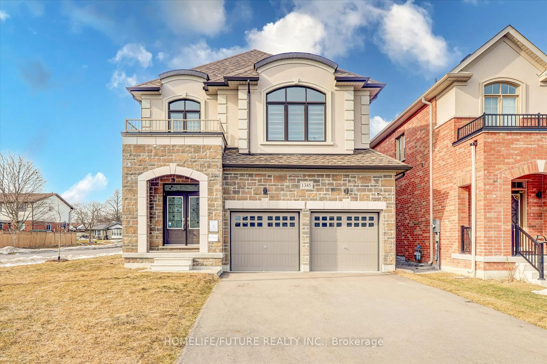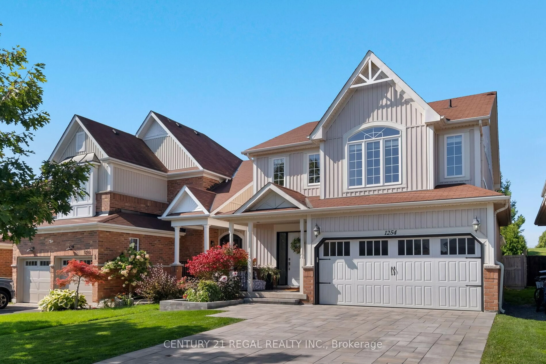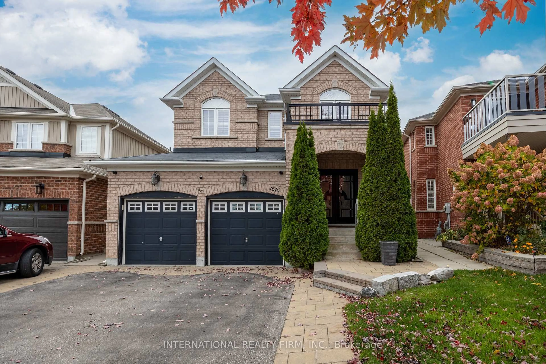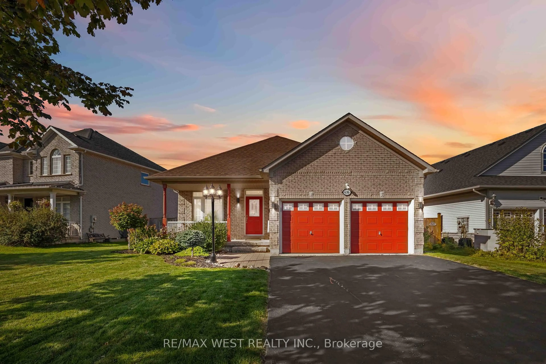Private Cul-de-Sac. Welcome Home to a Fantastic Opportunity to own this meticulously maintained family residence with over 2,500 sq ft of thoughtfully designed living space, combining comfort, elegance, and exceptional privacy. This home features a formal living and dining room, a spacious eat-in kitchen overlooking the cozy family room with a fireplace, and a walkout to a stunning backyard retreat. You'll also find a main floor bathroom, laundry room, convenient side entrance, and direct garage access from the front hall.Upstairs, three generously sized bedrooms and two beautifully updated bathrooms provide ideal space for family living. The fully finished lower level expands the homes versatility with a wet bar, an additional family room, and flexible areas perfect for a home office, guest suite, workout room, or potential in-law suite, plus abundant storage. Step outside into your own private oasis, surrounded by tall, mature hedges. Designed for both entertaining and relaxing, the backyard features an inground saltwater pool and a dedicated pump house, a patio with gas BBQ hookup, a spacious change house and garden shed. Offering resort-style living in your own backyard.
Inclusions: Fridge, Stove, D/W, Washer/Dryer, Remote Garage Opener. All Pool Equipment and Accessories. Hot Water Tank. All Elf's
