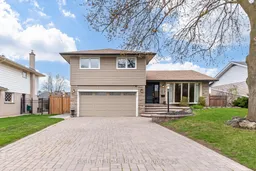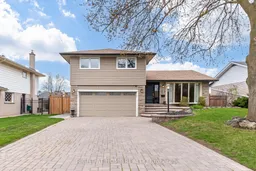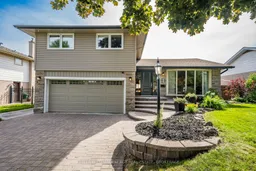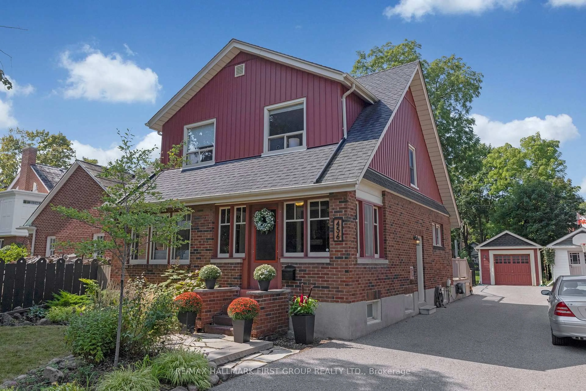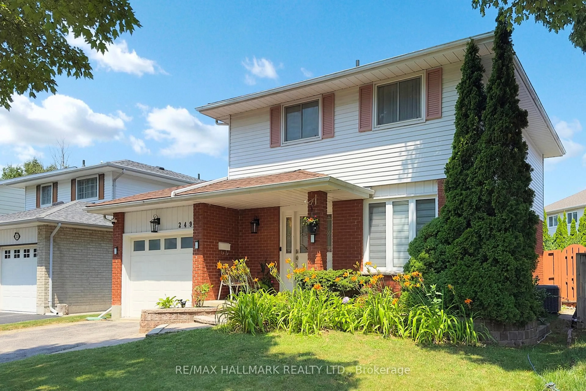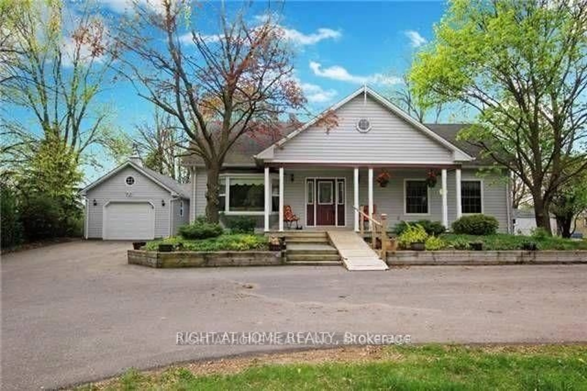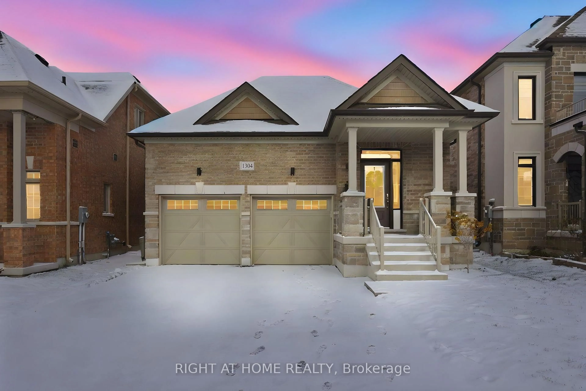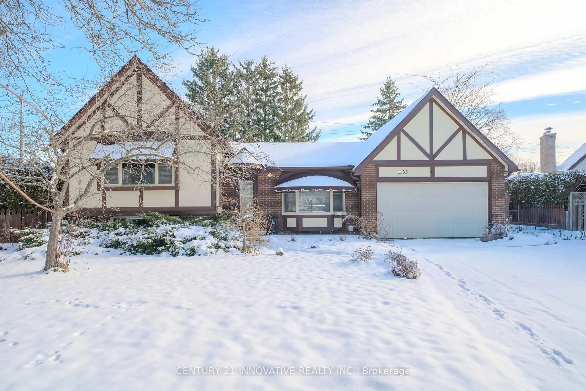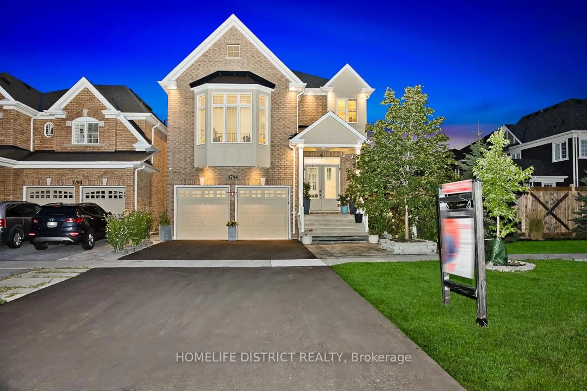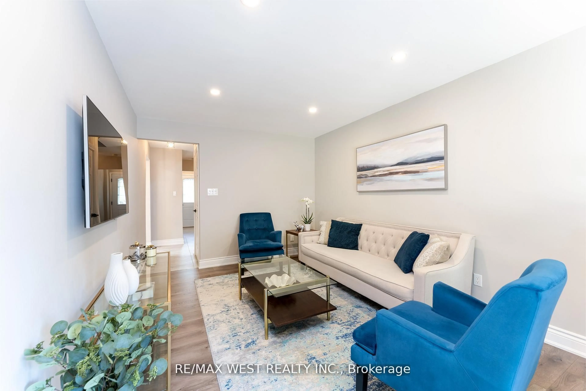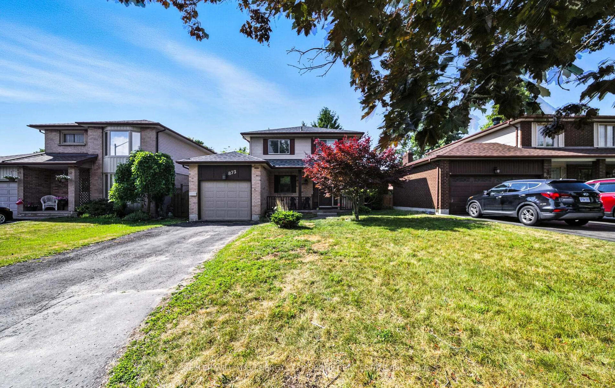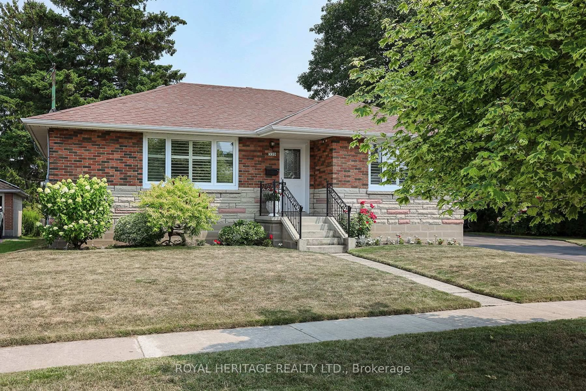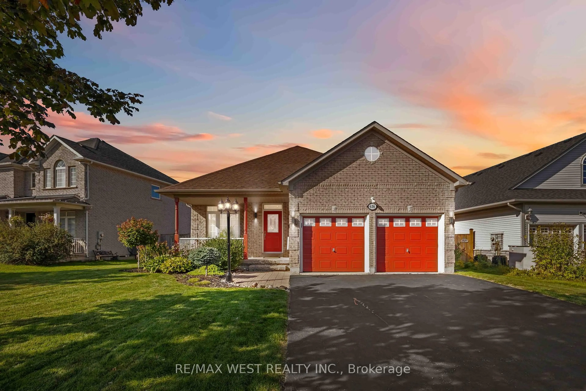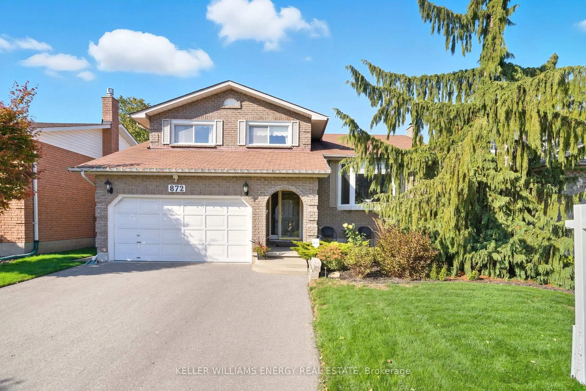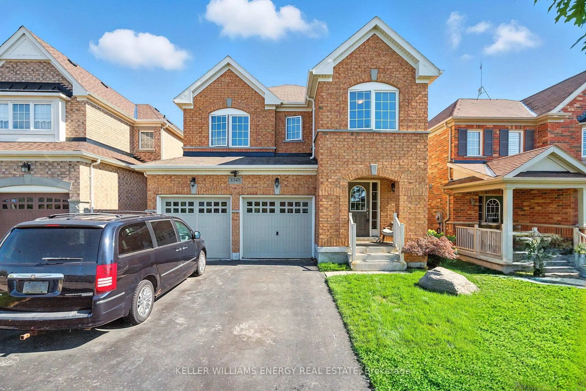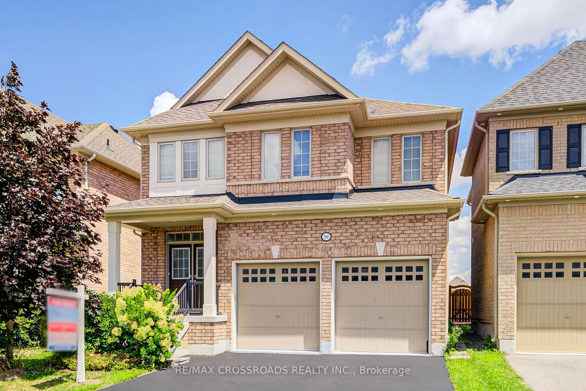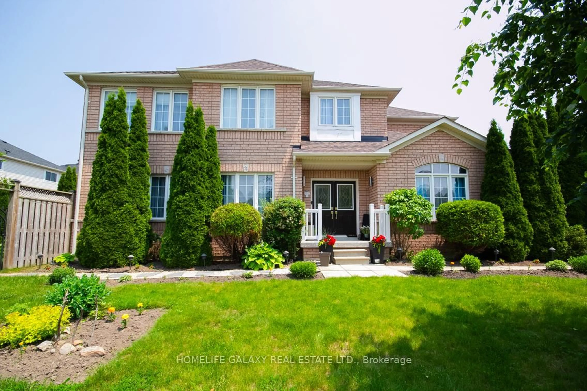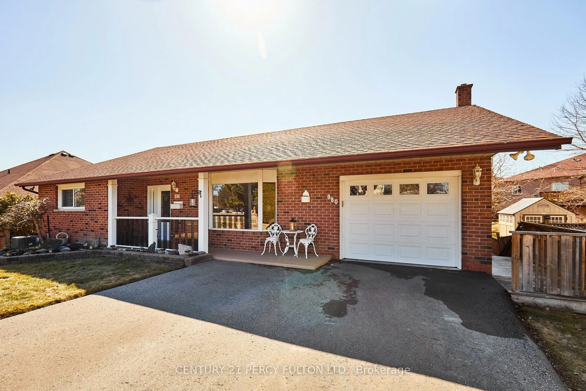Rare Find in The Glens!Welcome to this beautifully updated 4-level side split, nestled in one of Oshawas most desirable, family-friendly neighbourhoods. From the moment you arrive, the striking curb appeal sets the tonewith a 4-car stone driveway, modern vinyl siding, newer windows, and stylish updated exterior doors that all speak to the pride of ownership.Set on a generous, fully fenced lot surrounded by mature trees and landscaping, this home offers the perfect blend of space, privacy, and comfort. Step inside to a bright and airy open-concept living and dining areaideal for hosting family gatherings or relaxing in style. The eat-in kitchen is designed for both function and flow, making weekday dinners and Sunday mornings a breeze.A few steps down, the expansive family room is a cozy retreat featuring a modern electric fireplace and an oversized walkout to your private backyard oasis. Whether youre firing up the BBQ, unwinding under the stars, or letting the kids run free, this backyard is ready for it all.Upstairs, the spacious primary bedroom boasts a renovated 3-piece ensuite, while two additional bedrooms share a beautifully updated 5-piece main bathperfect for busy mornings. The fully finished lower level adds even more flexibility with a rec room ready to become your home theatre, games room, or remote office.Additional highlights include updated windows throughout, new exterior doors, an owned hot water tank, and updated low-maintenance vinyl siding for lasting durability and curb appeal.Located just minutes from top-rated schools, scenic trails, shopping, and more, this move-in ready gem truly has it all. Dont miss your chance to call The Glens home!
Inclusions: All Appliances, Light Fixtures, Window Coverings
