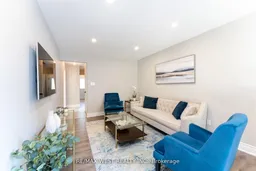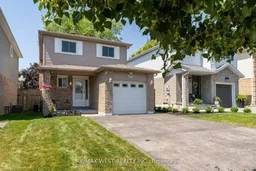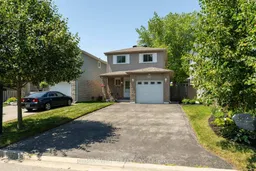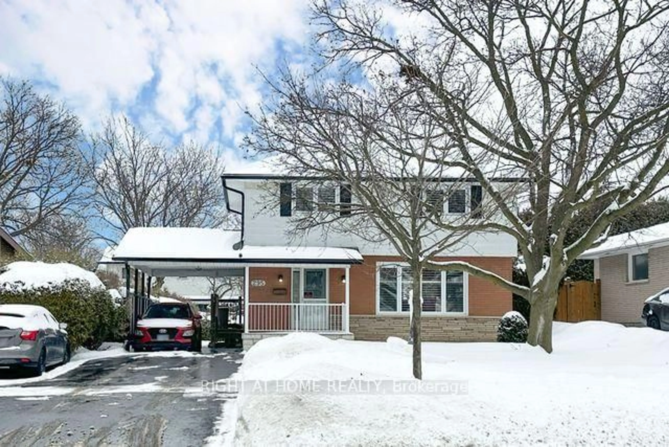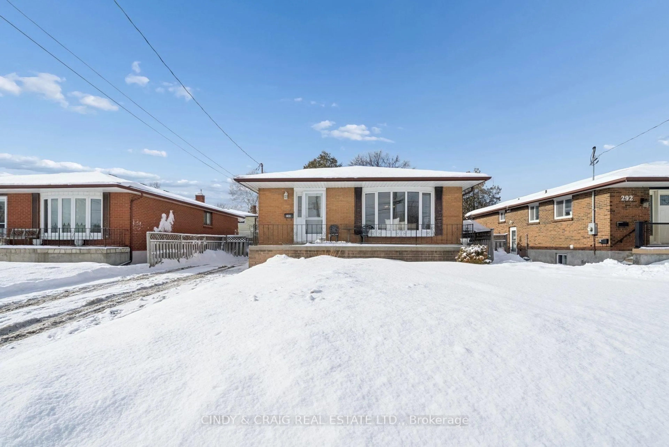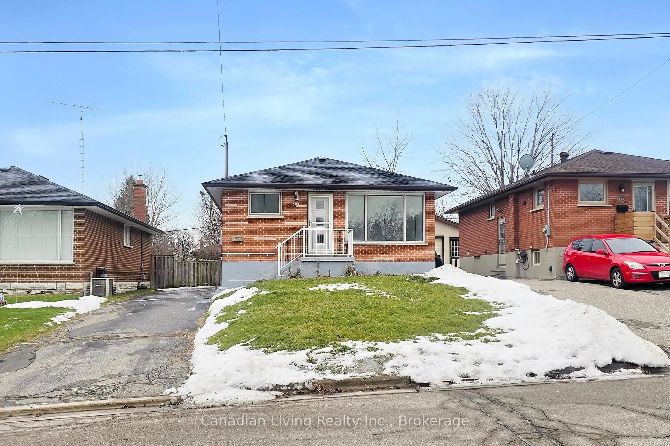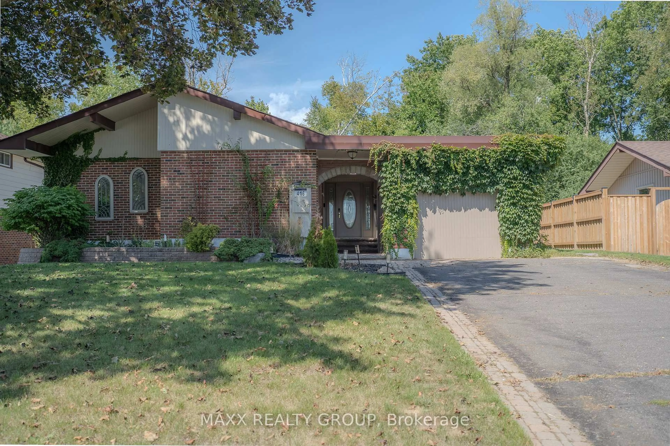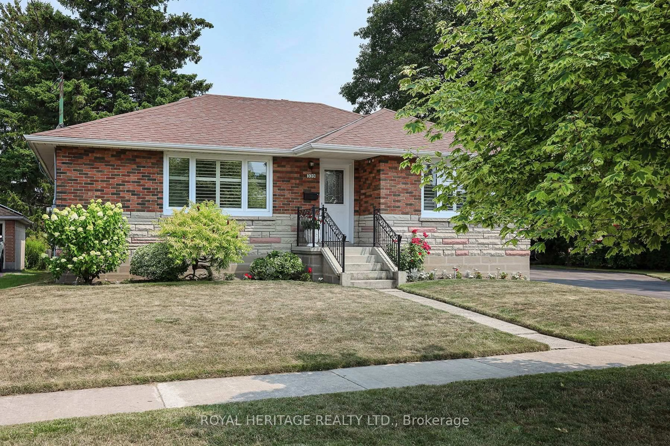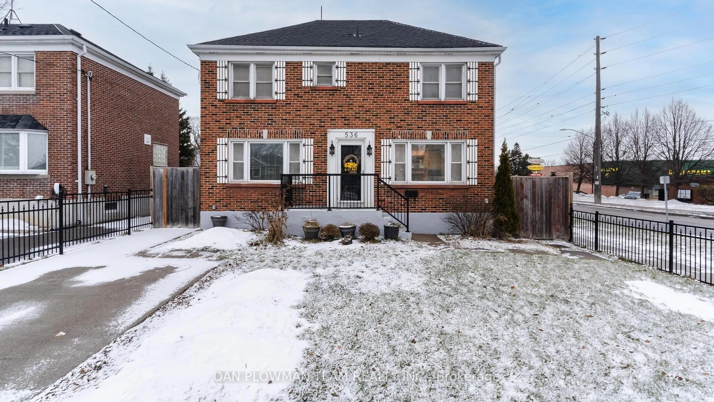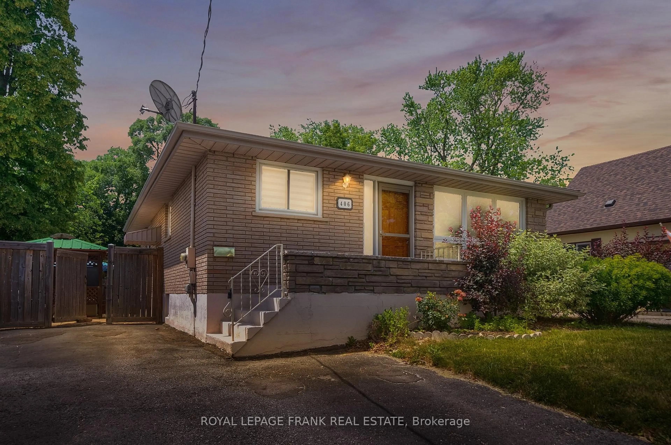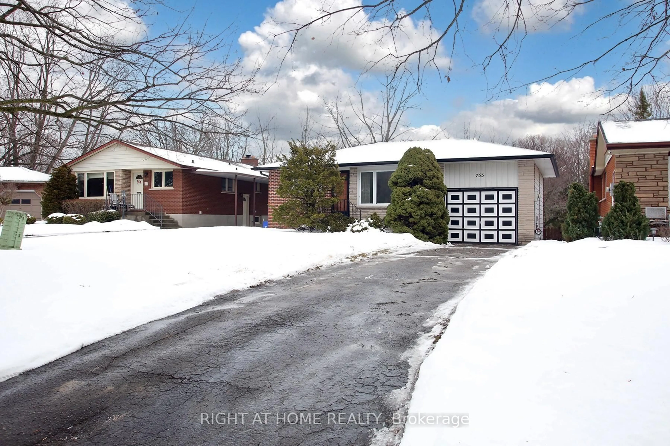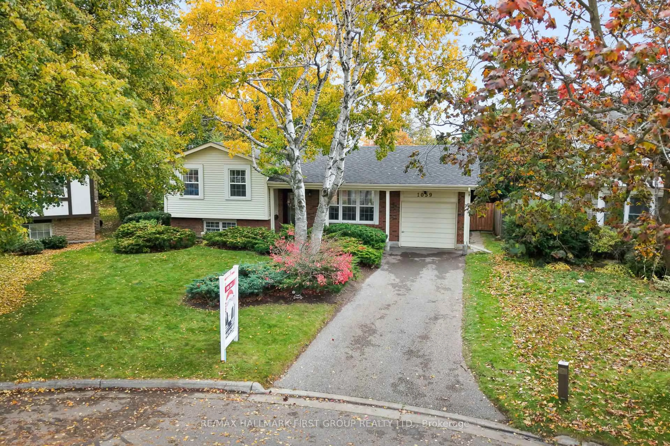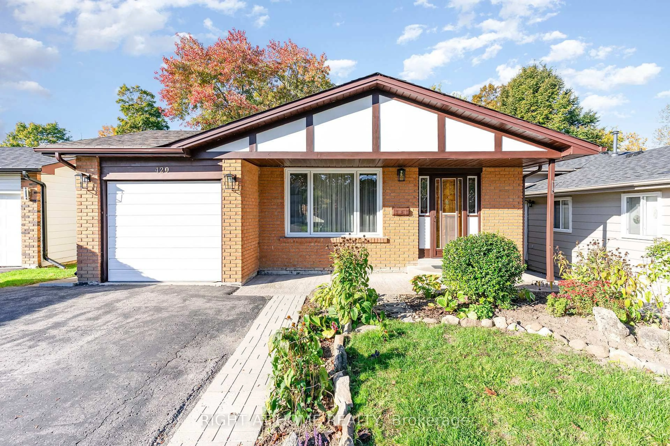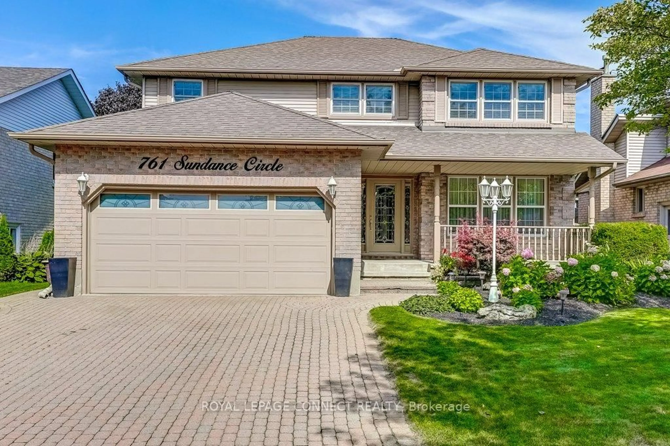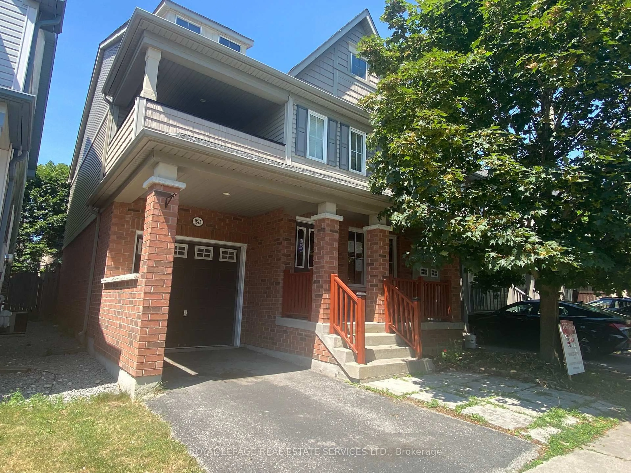This Meticulously Maintained Freehold Detached ,located on a quiet street in the desirable McLaughlin area of Oshawa Boasts 3-Generous Bedrooms fully renovated with Elegant Circular Staircase and Finished Basement | Bright NEWLY RENOVATED Kitchen QUARTZ COUNTER TOPS W/O TO YARD, Family Sized Dining Rm & Living with W/O To Deck & Private fenced Backyard Hot tub, Shed. Pot lights | Head to Basement Level to the Rec. Rm, wood burning fireplace (changed to electric) Extra Space for Family & Friends to Enjoy |direct access to garage, new garage door 2019,4-Car Driveway, No Sidewalk large laundry Room with extra storage and a cold cellar/cantina. --- Located on the Oshawa/Whitby Border! Enjoy Easy Access To Highways, Transit, GO Station, Near Trent University, Durham College Parks & Oshawa Centre Mall| Making Daily Errands & Weekend Activities A Breeze everything you need for a vibrant, convenient lifestyle. Lovingly maintained by the current owners, this inviting property is ready for its next chapter. Don't miss out on this wonderful opportunity >>>>> 2nd Floor Reno 2019 Garage door 2019 Kitchen & Main Floor Reno 2020, ROOF Shingles 2023<<<<<<<
Inclusions: S/S Fridge, Stove, Dishwasher, Clothes Washer & Dryer, All electrical light fixtures, all window coverings, Gas Burner and Equipment, Air Conditioning unit, Hot Tub, Shed, Playground Set.
