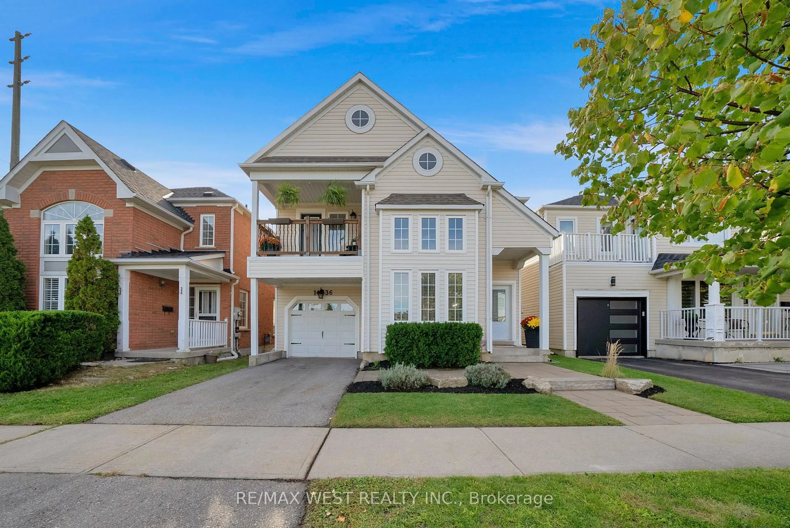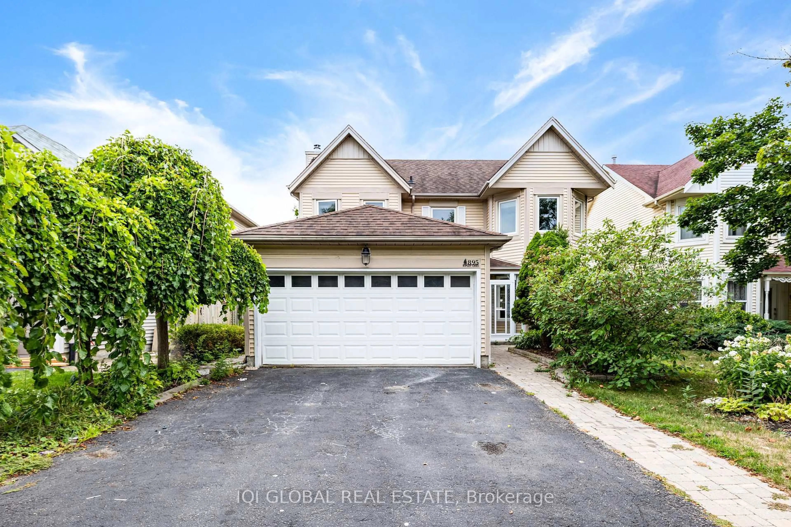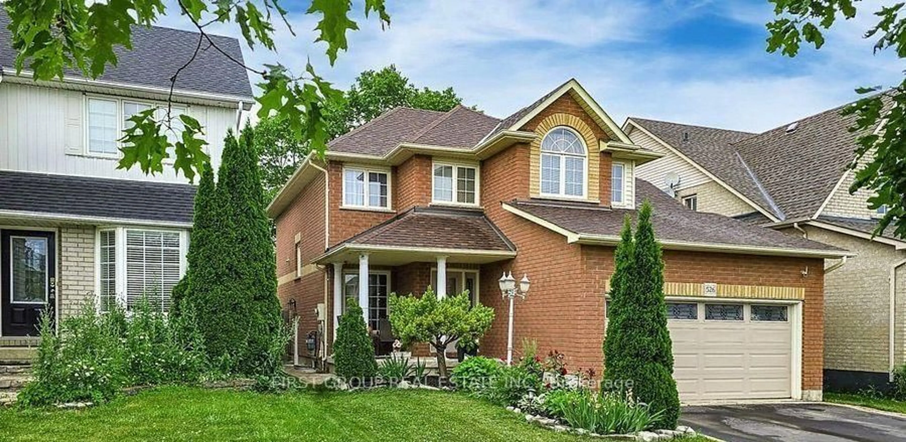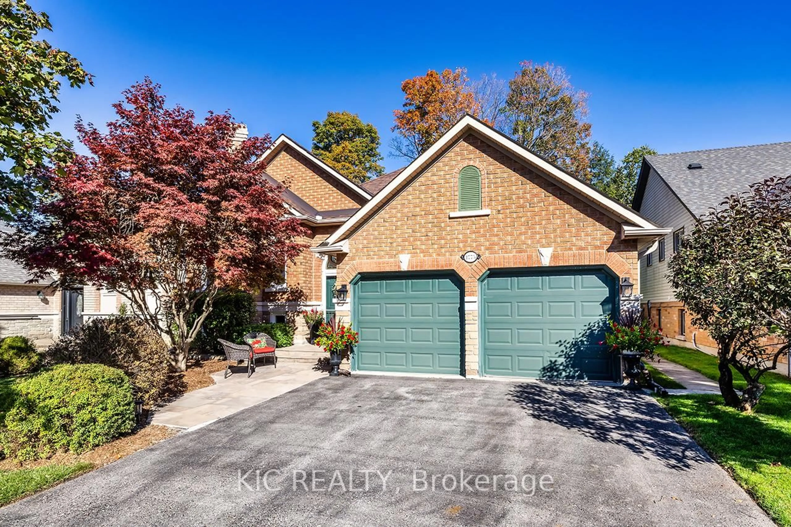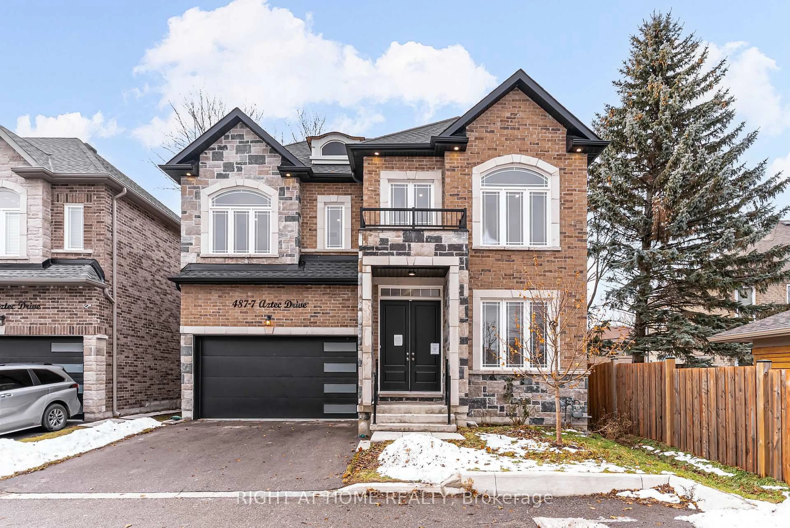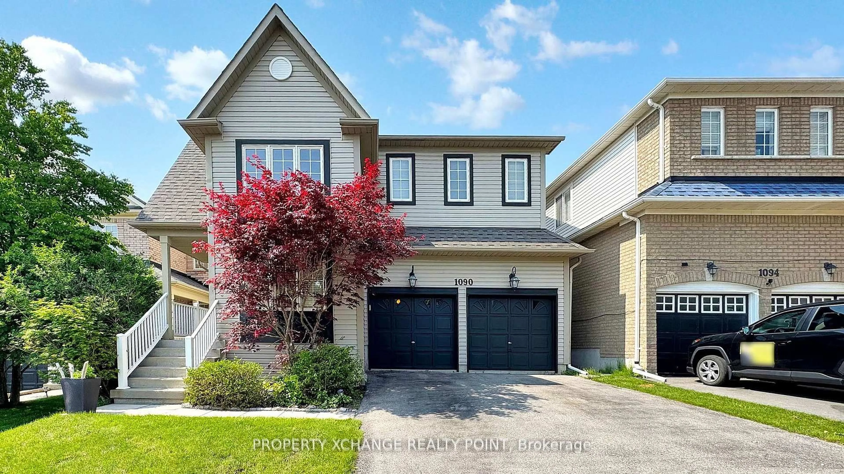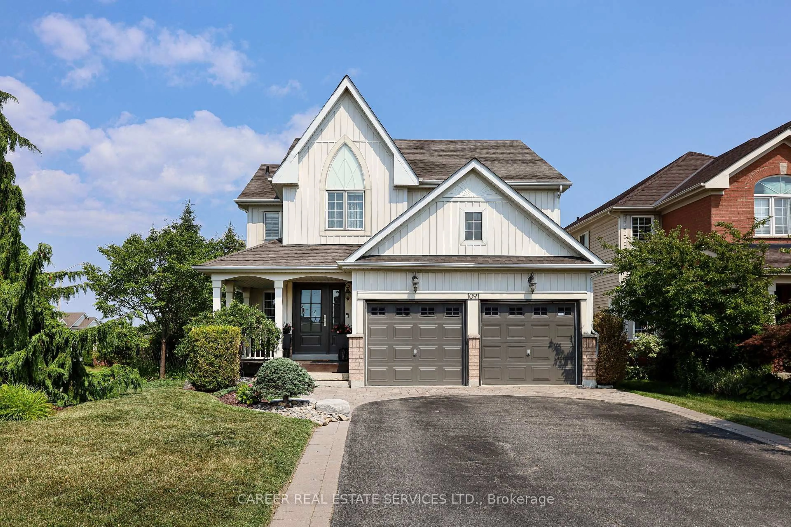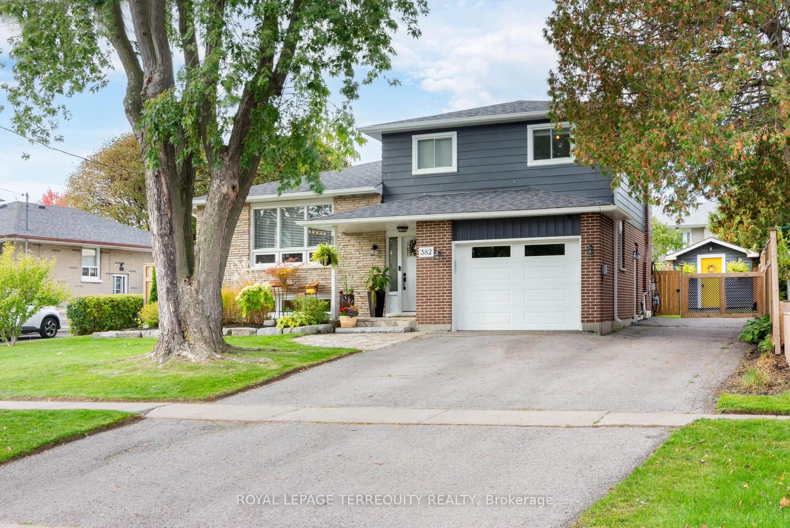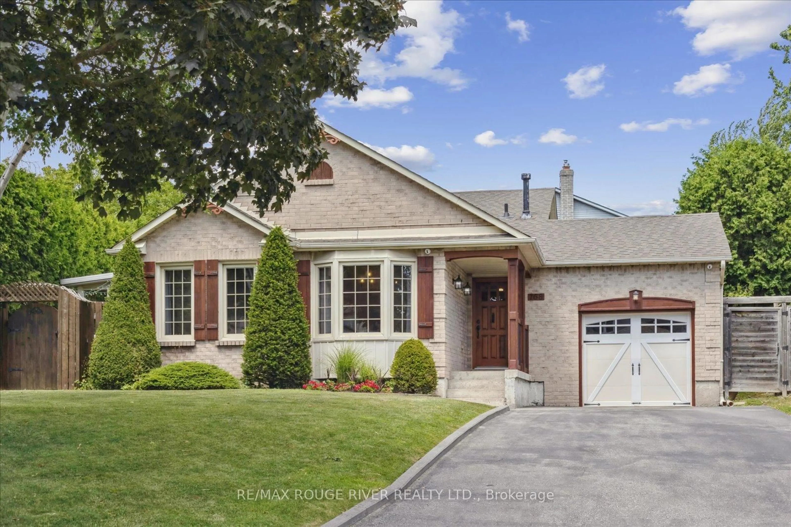Welcome to your Forever Home in the highly sought-after North Oshawa community! This beautifully well maintained 4+1 bedroom home sits on a premium corner lot one of the largest lot in the neighborhood offering exceptional space and comfort for growing families. Step inside to soaring 9-ft ceilings and hardwood floors throughout the main areas, creating a warm and elegant atmosphere. The gourmet kitchen features upgraded cabinetry, granite countertop and plenty of storage, flowing seamlessly into a bright breakfast area with a walk-out to the backyard. Large windows flood the home with natural light, highlighting the open-concept layout designed for both everyday living and entertaining. The family room is the perfect place to unwind, complete with a cozy fireplace and pot lights. Upstairs, You'll discover 4 generously sized bedrooms, Including a primary room retreat w/ a large walk-In closet, and a 4-Piece Ensuite. Three additional bedrooms complete The upper level, offering ample room for family and guests. The finished basement offers a huge open area ideal for a rec rm or family entertainment space. There's also an additional bedroom that can easily serve as a home office or hobby room, plus a rough-in for a 4-piece bathroom making it a versatile extension of the home. Appreciate Being Just Minutes From Top-Rated Schools, Parks, Highways 401 & 407, Short Drive To Ontario Tech University/ Durham College, Shopping, Dining, And All Essential Amenities. With a thoughtful floor plan, spacious rooms, and a prime location in a family friendly neighborhood, this home truly checks all the boxes.
Inclusions: Stainless Steel Stove, Dishwasher, Microwave Range-hood, Refrigerator, Dryer, Washer (White), Garage Door Opener w/ Remote (2Pcs), Gazebo, Patio Furnitures, Electrical Light Fixtures.
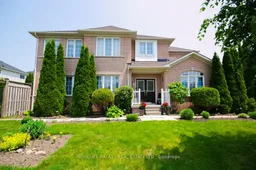 26
26

