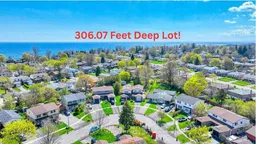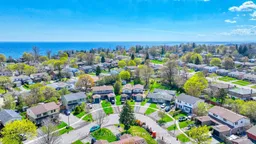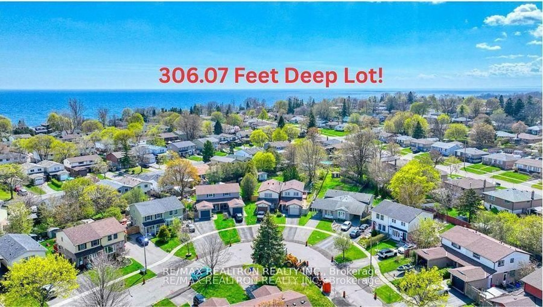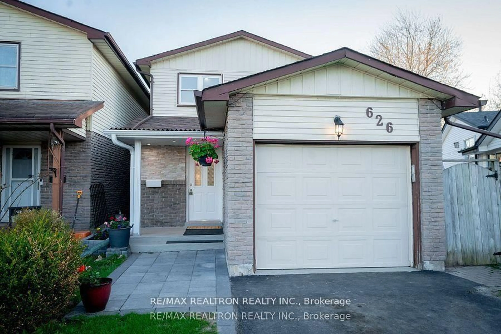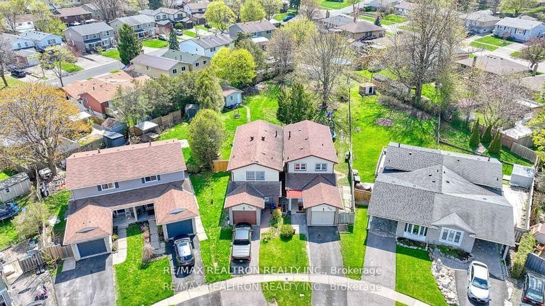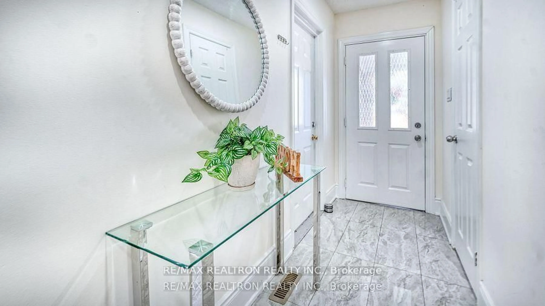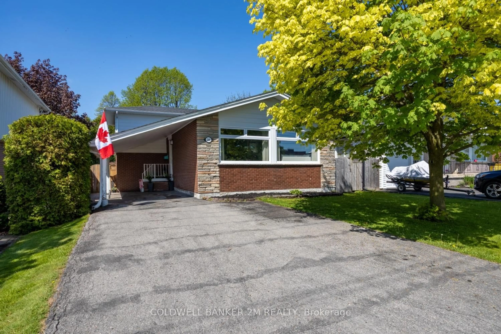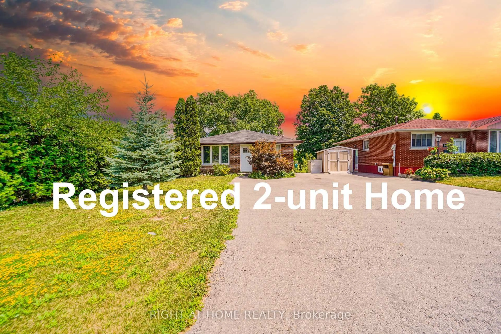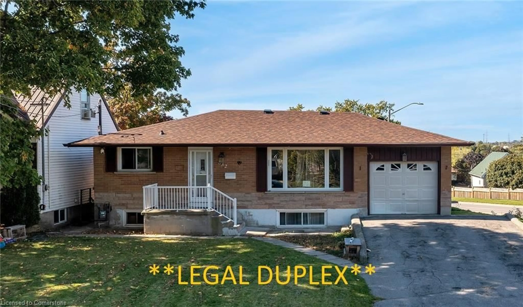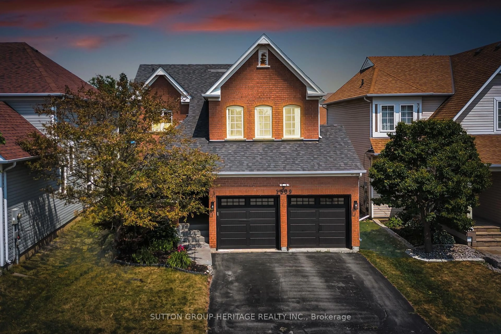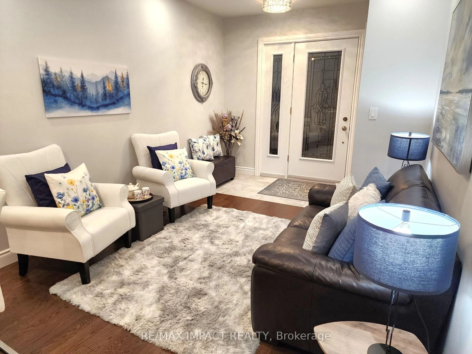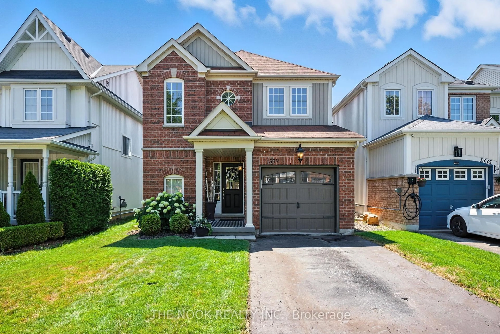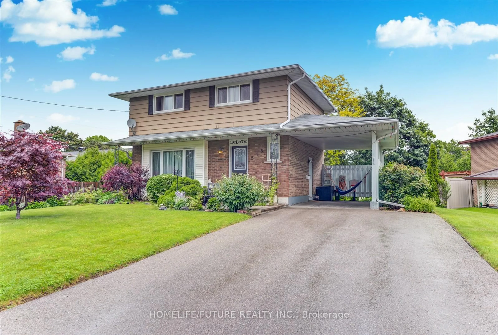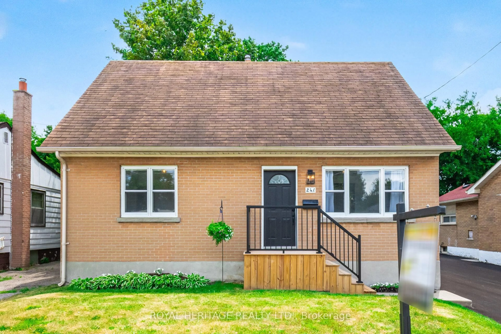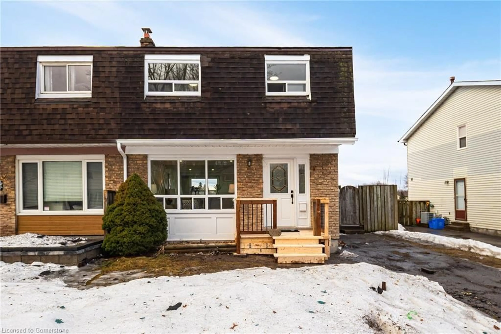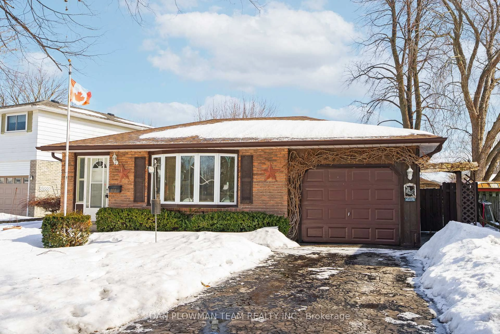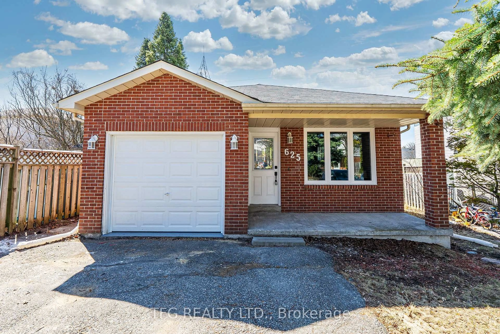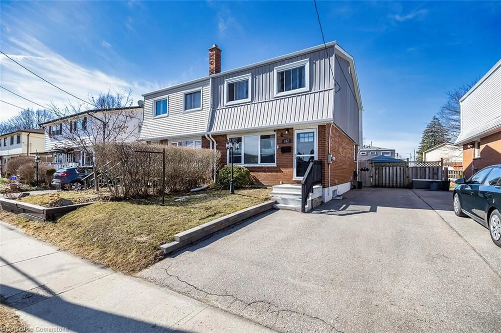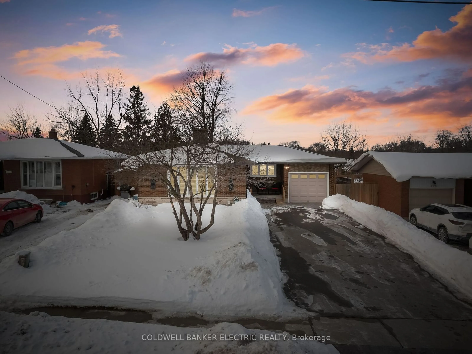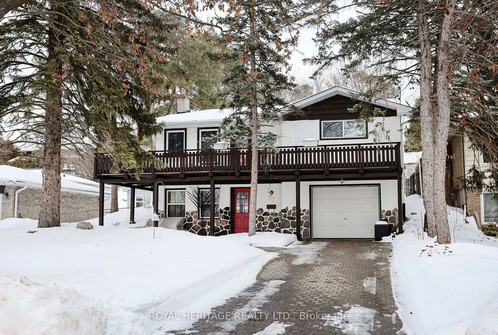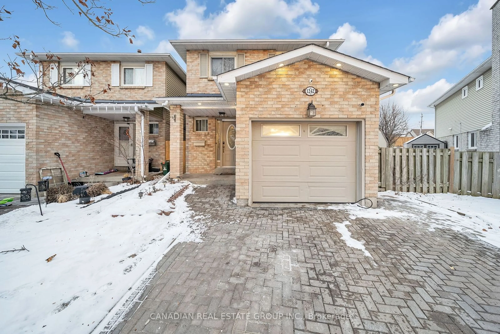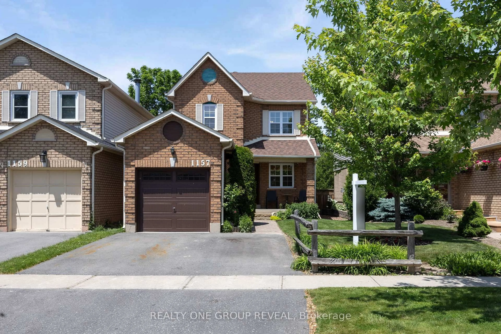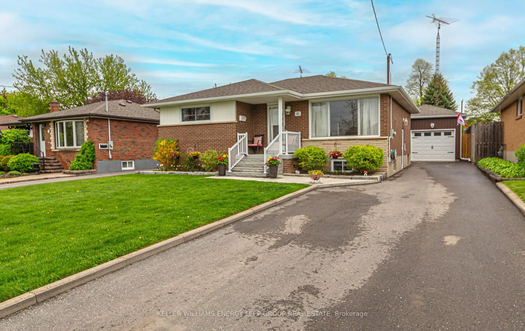626 Balsam Cres, Oshawa, Ontario L1J 6A2
Contact us about this property
Highlights
Estimated valueThis is the price Wahi expects this property to sell for.
The calculation is powered by our Instant Home Value Estimate, which uses current market and property price trends to estimate your home’s value with a 90% accuracy rate.Not available
Price/Sqft$603/sqft
Monthly cost
Open Calculator

Curious about what homes are selling for in this area?
Get a report on comparable homes with helpful insights and trends.
+7
Properties sold*
$680K
Median sold price*
*Based on last 30 days
Description
Welcome To This Bright And Spacious Home! Conveniently Located In A Sought After Quiet Family Neighbourhood. Breath Fresh Air Throughout By Living Near The Lake Ontario! Live Healthy And Longer, Exploring The Many Parks And Trails Around This Beautiful Home! Recently Renovated, Fully Painted. Filled With Lots Of Sunlight! Access To The Garage From The Inside Of The Home. This Lovely Home Has Been Well Cared For By It's Proud Owners And Features 3 + 1 Bedrooms, 3 Washrooms, Oversized Living / Dining Area Which Has Laminate Flooring, Eat-In Kitchen. Lots Of Pot lights! The Fully Fenced Backyard Offers Privacy And Comes With 2 Spacious Garden Sheds And Is Like A Park! Enjoy BBQ And Fire Pit In Your Own Paradise Here! Probably The Largest Lot In The Entire Neighbourhood With An Astounding 306.07 Feet Depth! Driveway Can Easily Accommodate Up To 4 Cars! Very Close Proximity To Schools, Shopping, Community Centre, Transit And Everything You and Your Family Is Looking For! 4 Public & 4 Catholic Schools Serve This Home. There Are 2 Private Schools Nearby. With Excellent Assigned And Local Public Schools Very Close, Your Kids Will Get A Great Education In The Neighbourhood. This Home Is Located In Park Heaven, With 4 Parks And A Long List Of Recreation Facilities Within A 20 Minute Walk From This Home. 4 Tennis Courts, 4 Sports Fields And 13 Other Facilities Are Within A 20 Minute Walk Of This Home. Street Transit Stop Less Than 5 Minutes Walk Away. Oshawa GO Transit Station Is 5.5 KM Away. This Location Is Easily Accessible To Public Transit For Travel Around The City. Calm And Serene Setting To Grow Your Family! Very Respectful Neighbours Taking Care Of Each Other And The Community As A Whole! Don't Miss This Excellent Opportunity To Own This Great Property! ***Detached Home, Only Linked Underground. Both Sides Wide Enough To Access The Backyard.
Property Details
Interior
Features
Main Floor
Kitchen
3.14 x 4.02Ceramic Floor / Stainless Steel Appl / Eat-In Kitchen
Dining
4.27 x 2.6Laminate / O/Looks Living / Window
Living
5.4 x 3.6Laminate / O/Looks Dining / W/O To Sundeck
Foyer
3.66 x 1.22Ceramic Floor / Access To Garage
Exterior
Features
Parking
Garage spaces 1
Garage type Attached
Other parking spaces 4
Total parking spaces 5
Property History
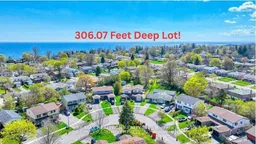 49
49