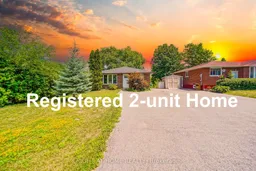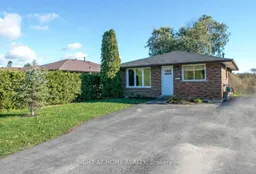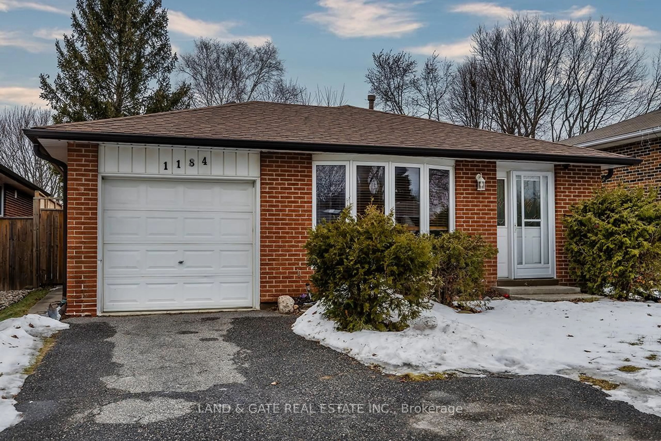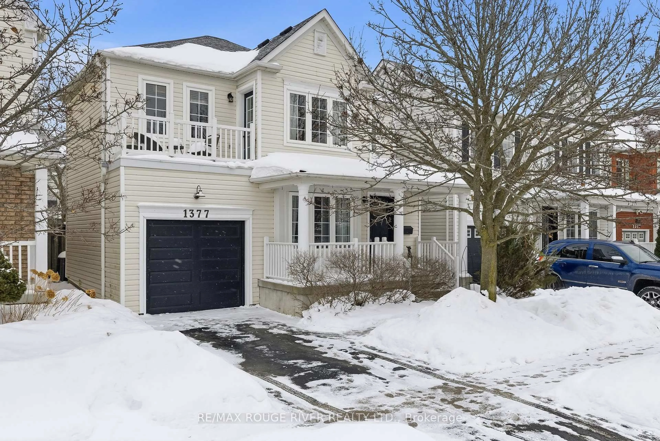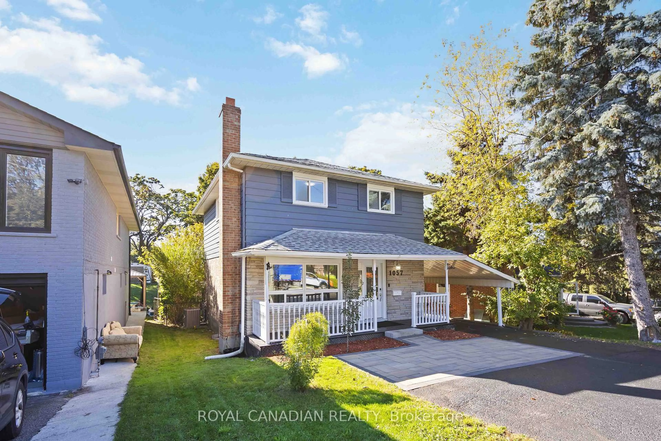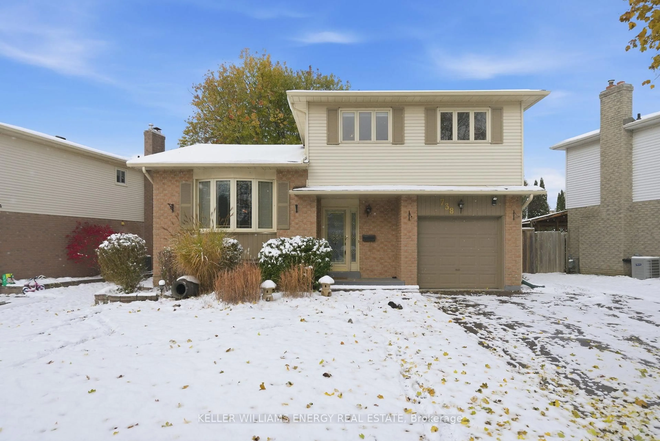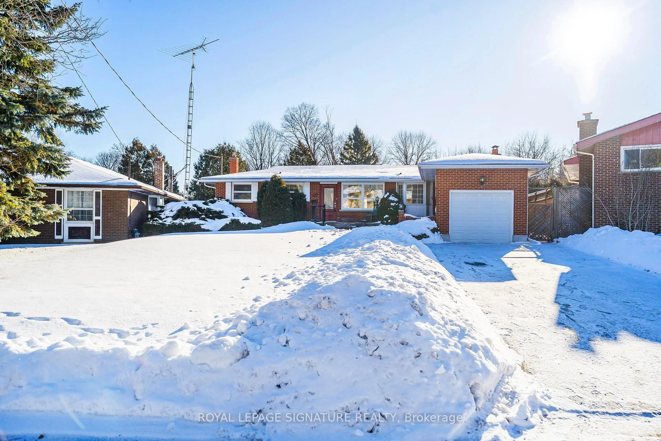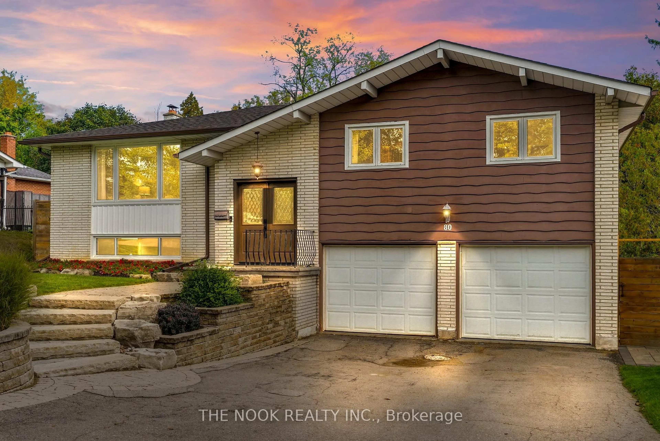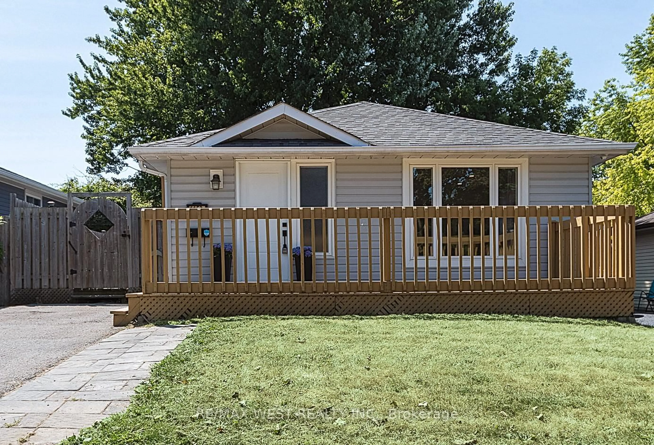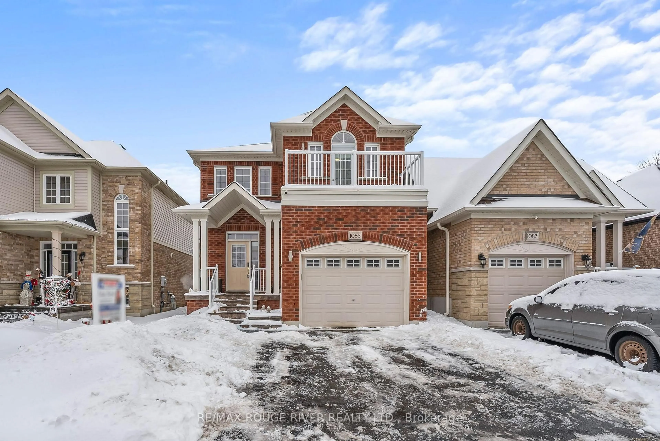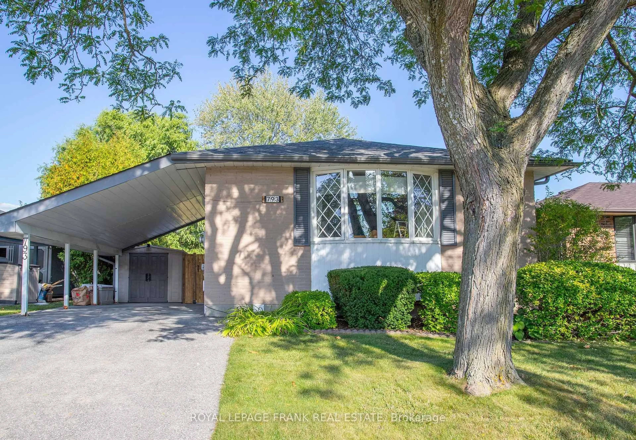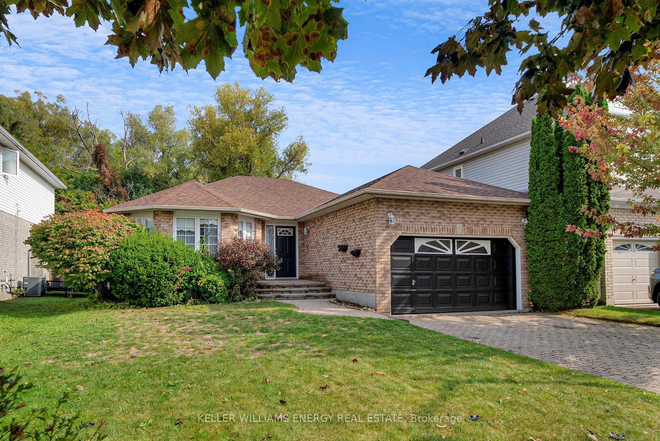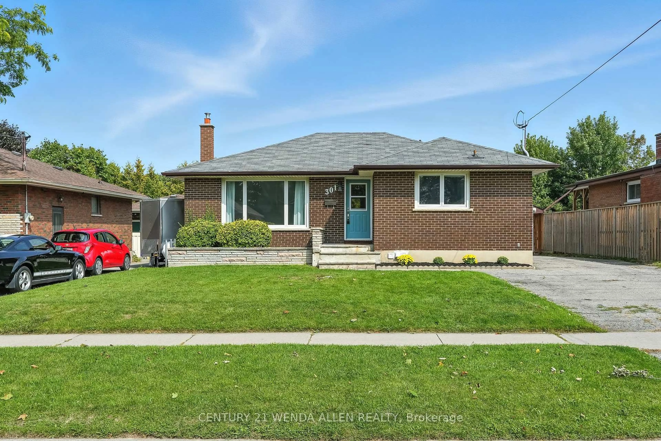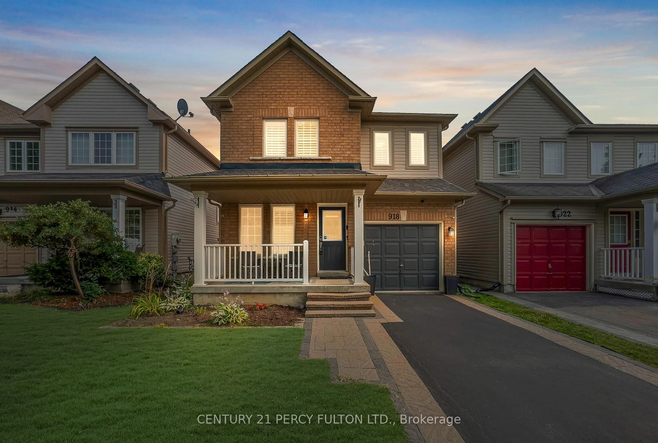Welcome to this beautifully renovated all-brick bungalow backing onto the scenic Harmony Creek Golf Course! Located on a quiet court, this registered 2-unit home (per the City of Oshawa) offers exceptional flexibility, ideal for multi-generational living, investment, or easy conversion back to a single-family residence. The main floor features a modern kitchen, updated bathroom, newer windows and doors, and a walkout from the primary bedroom to an upper deck with tranquil views of a pond and green space. The lower level includes a separate side entrance, full kitchen, spacious living area, and a walkout to a private patio, perfect for rental income or extended family. Additional highlights include an in-ground sprinkler system, central A/C, and a professionally landscaped yard. Located just 10 minutes from Oshawa Centre and only minutes to Hwy 401 and the GO Train, this home offers peaceful living with unbeatable convenience. Dont miss this rare opportunity, schedule your showing today! ***OPEN HOUSE, 3 August, Sun, 12-04 PM
Inclusions: 2 Sets Of S/S Appliances Including Dishwasher, Built In Microwaves, Washer & Dryer, All Window Coverings, 100 Amp Circuit Breaker Panel, Garden Shed.
