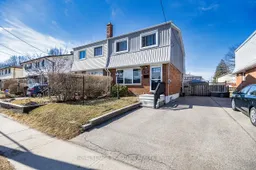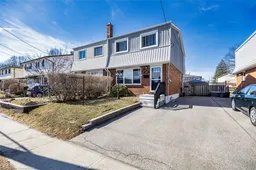Nestled in the highly sought-after Vanier neighborhood, this charming semi-detached home offers the perfect blend of comfort convenience. Spanning 1,250 sq ft, this inviting 3-bedroom, 2-bathroom residence features spacious rooms filled with natural light numerous upgrades. The main floor showcases a large living room with a brand new picture window, complemented by modern vinyl flooring, while original hardwood floors lie beneath, ready to be revealed. The well-appointed kitchen provides direct access to an oversized backyard, perfect for outdoor entertaining relaxation. Step outside to discover your own private oasis, complete with two charming gazebos, a soothing hot tub, and three practical sheds for ample storage. Nestled in the highly sought-after Vanier neighborhood, this charming semi-detached home offers the perfect blend of comfort and convenience. Ideally located near the Oshawa Centre, Trent Univ, Durham College.
Inclusions: Refrigerator, Stove, Washer and Dryer. All ELF, All window covers, Hot Tub, 2 Gazebo, 3 Sheds





