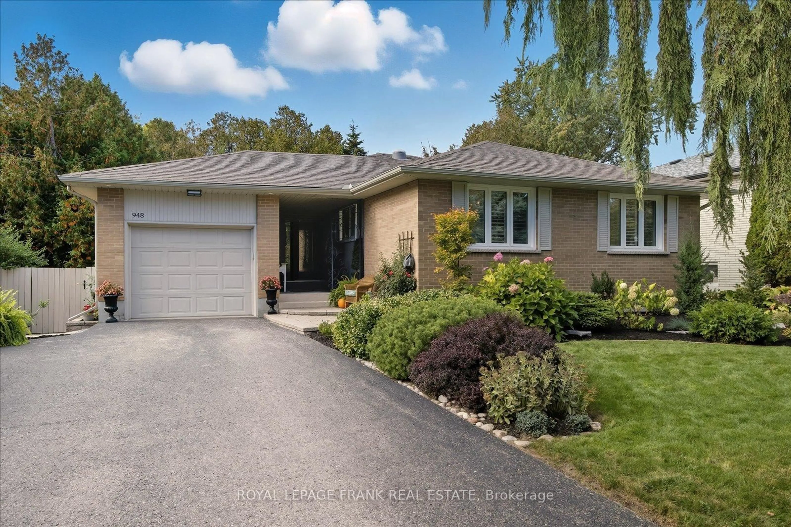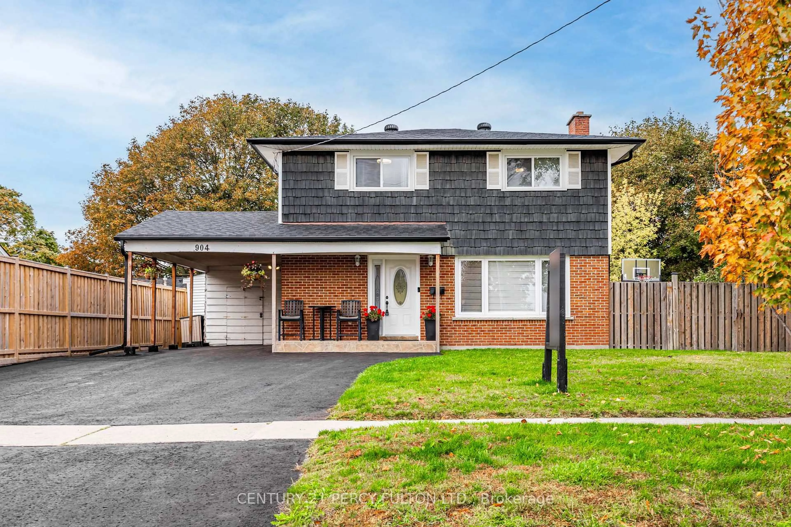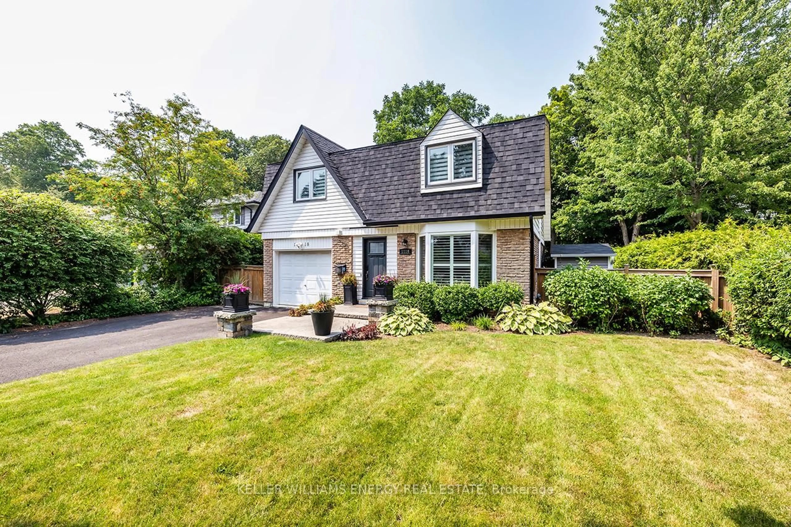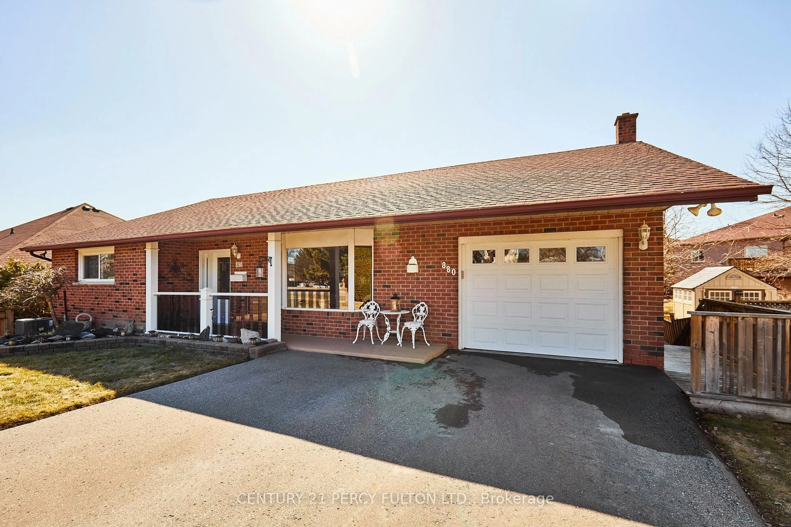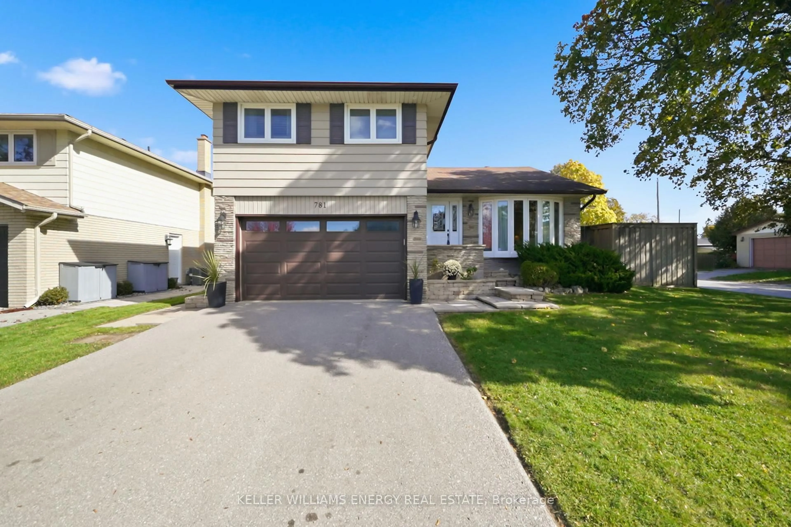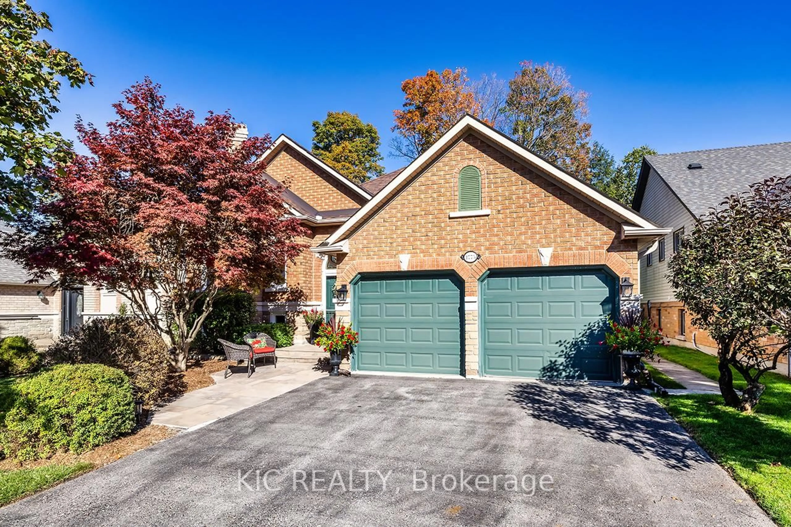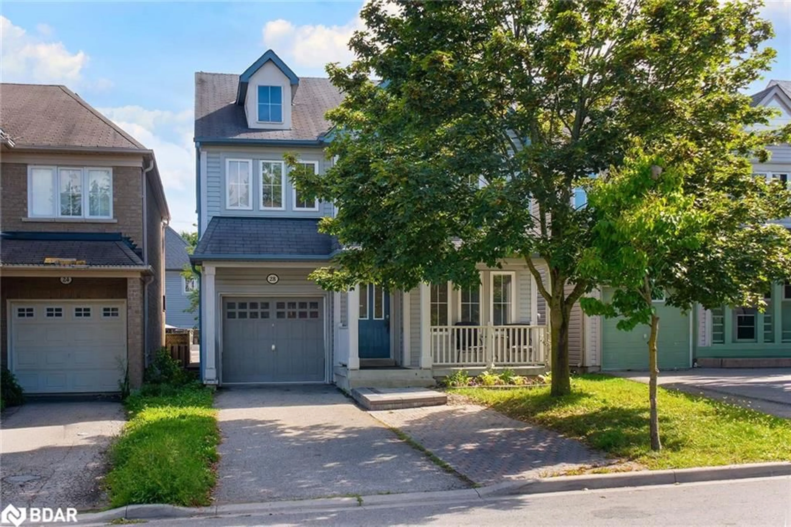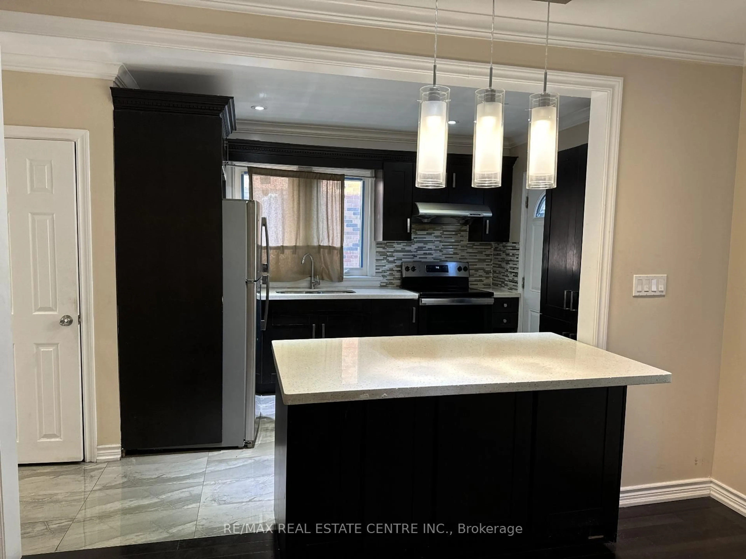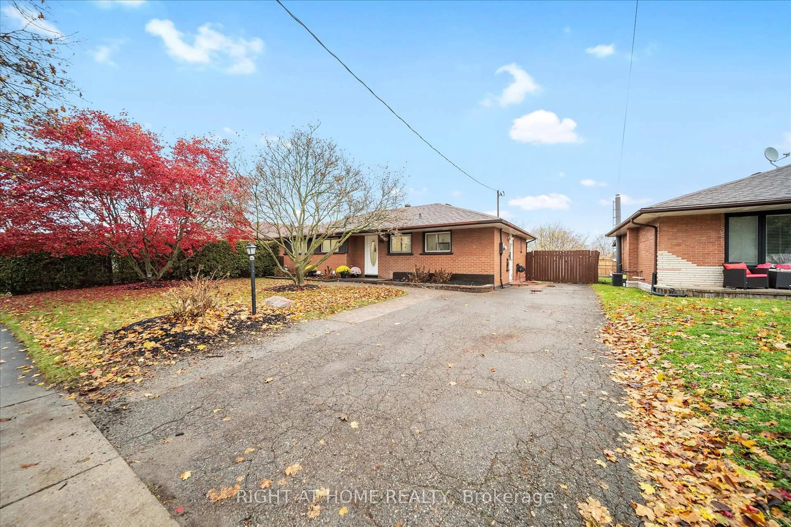This stunning 3 bedroom, 3 bathroom family home is located on a quiet street in a desirable community in north Oshawa, and has been meticulously maintained and upgraded throughout. Step in to the inviting main floor, offering bright and spacious living and dining rooms, an open concept kitchen with granite countertops, and a charming family room with walkout to the private backyard. Head upstairs to a private office/nook, and three spacious bedrooms, including primary bedroom with a beautifully renovated, luxury en-suite! The second floor also offers laundry and an additional 4 piece bathroom. Upgrades include: primary en-suite bathroom fully renovated with large glass shower and vanity (2025) primary bedroom fully renovated and newly painted, and windows replaced (2025), roof below primary bedroom replaced (2025), 2nd floor: all door hardware replaced with black modern handles (2025), carpet on stairs replaced (2025), main floor freshly painted (2024), kitchen backsplash (2024), upstairs flooring Hardwood and all baseboards replaced (all bedrooms, hallway and den on the landing) (2022), closet sliding doors in front hall (2023), laundry machines (2023), family room flooring (2021), new fridge; microwave and dishwasher, garage door (2020).
Inclusions: Fridge, stove, dishwasher, washer, dryer, all electrical light fixtures, window coverings (not belonging to stager), garage door opener and remotes.
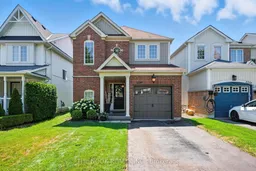 41
41

