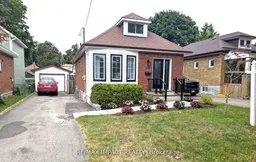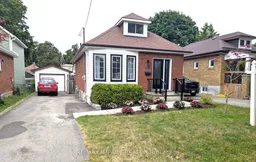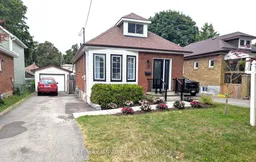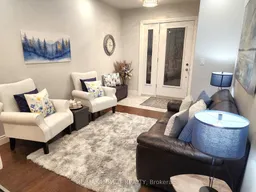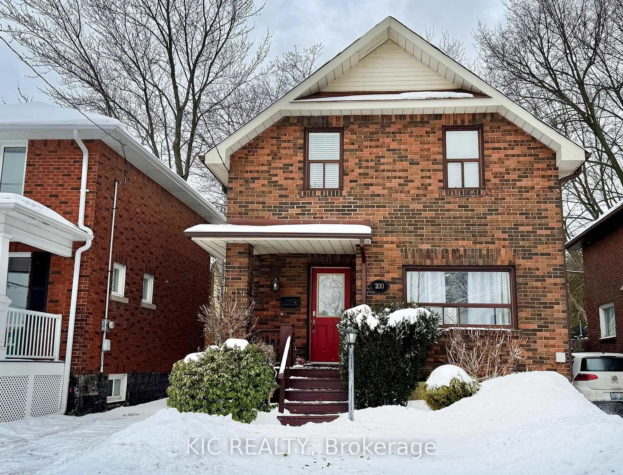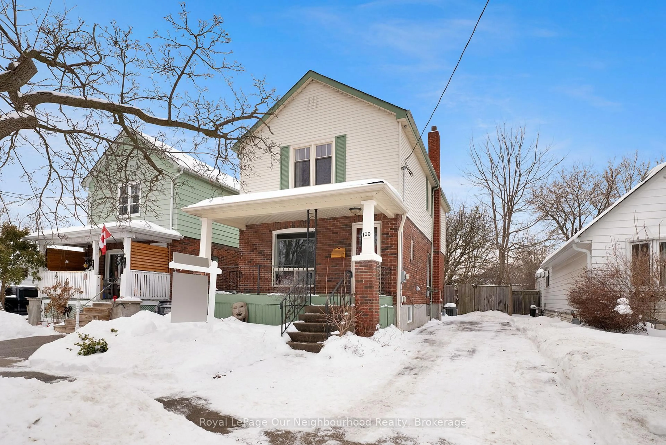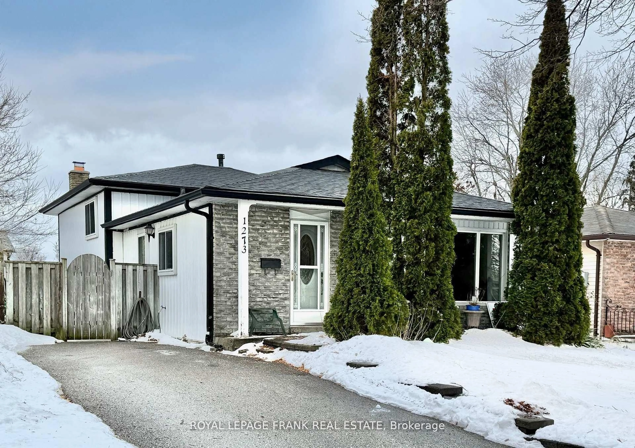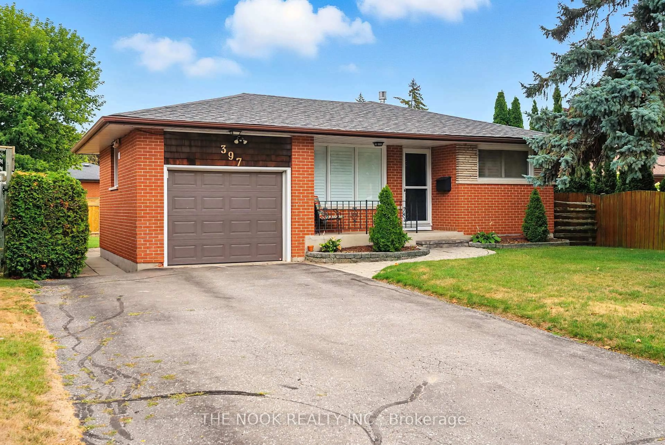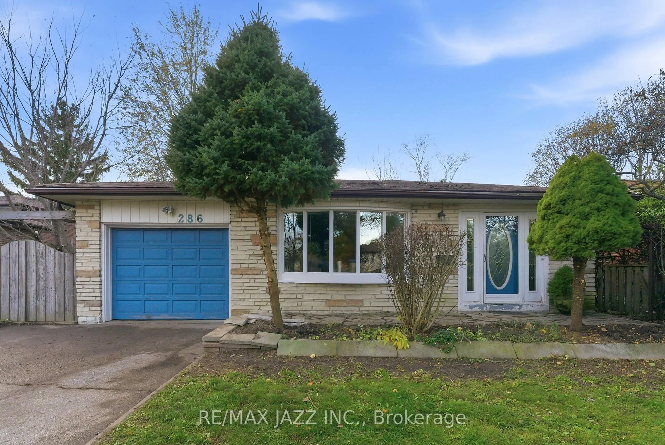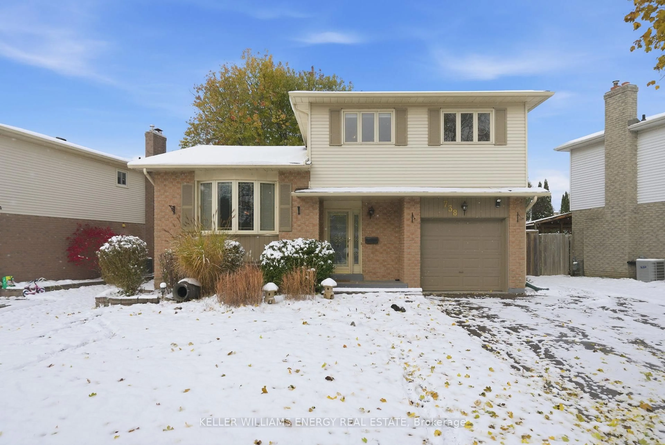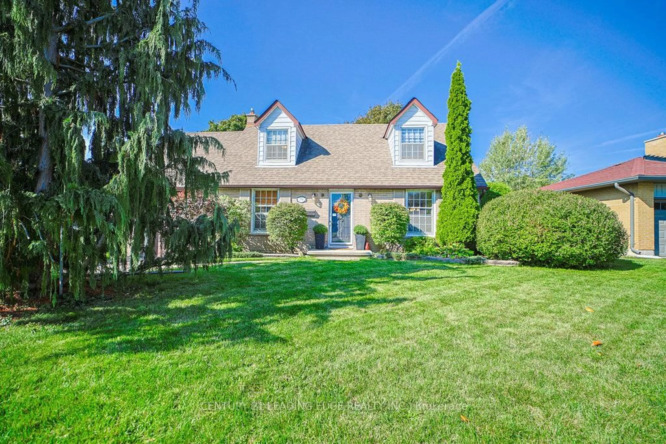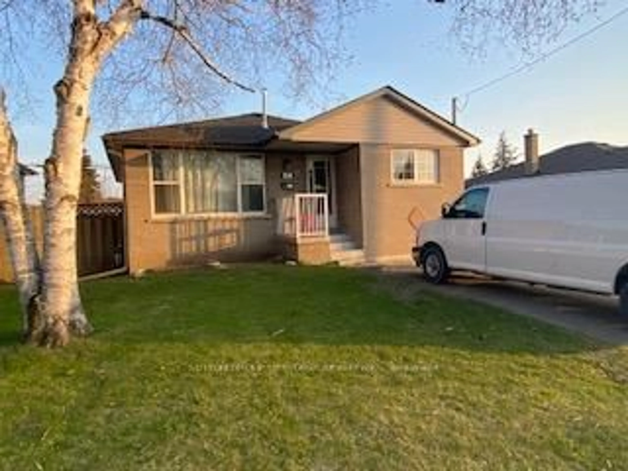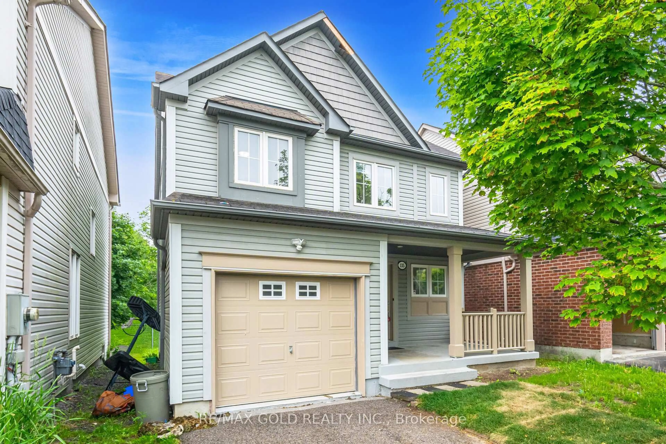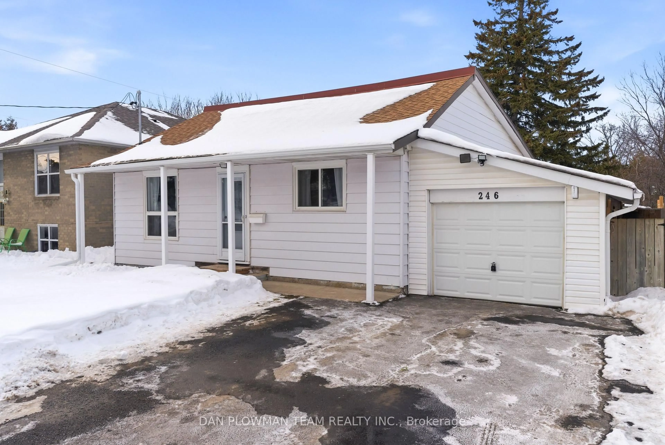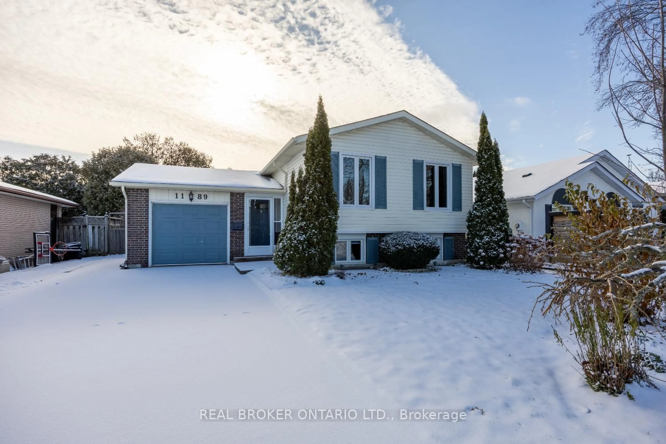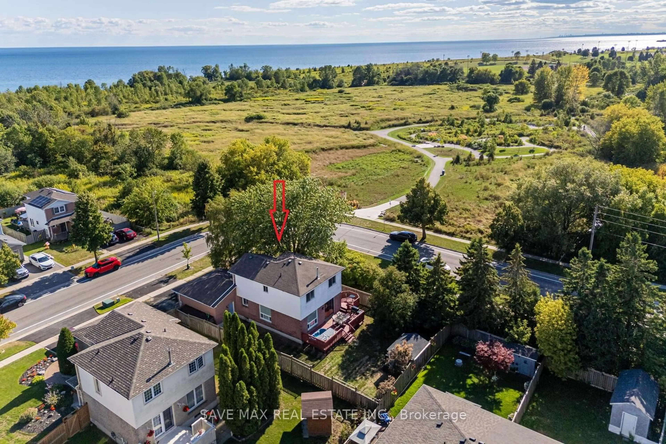Beautifully Renovated Home in a Sought-After Family Neighbourhood! Ideally located near the hospital, Alexander Park, and major transportation routes, this thoughtfully remodeled home blends modern upgrades with timeless charm. The main floor offers true bungalow living, featuring the primary bedroom, a full bathroom, and laundry, all on one level. Perfect for downsizers or those seeking one-floor convenience. The primary bedroom boasts hardwood floors, a charming window seat, and a double closet. Upstairs, a versatile loft space offers endless possibilities ideal as a family room, private home office, or third bedroom, complete with three closets for exceptional storage. The laundry room also functions as a mudroom, with a convenient side door leading to a covered deck that overlooks the backyard, perfect for morning coffee or evening relaxation. The main level features high ceilings, adding to the open and airy feel. OVER $150,000 IN UPGRADES THAT WOULD PLEASE ANY BUYER! EXCELLENT WORKMANSHIP EVIDENT THROUGHOUT! UPGRADES ALL COMPLETED FROM 2022 - 2025 INCLUDING: ELECTRICAL WIRING, PLUMBING, FRONT & BACK EXTERIOR DOORS, INSULATION IN WALLS, DRYWALL, INTERIOR DOORS AND TRIM, PAINT, BATHROOM, KITCHEN, FLOORING, WINDOWS (DINING RM, PRIMARY BED, BATHROOM, 3RD BEDROOM), FIBE WIRING IN WALLS, BASEMENT FLOOR, FRONT WALKWAY, STEPS AND PORCH, GARDENS, ETC. FURNACE AND A/C 2014. ELECTRIC HOT WATER TANK OWNED. BUILT-IN SMOKE DETECTORS AND CO2 DETECTORS. ROOF 2012. NEWER ELECTRICAL PANEL INSTALLED BY PREVIOUS OWNER. The unfinished basement offers great potential and features both interior access and a walk-up to the backyard. Ceiling height is approximately 6 feet. Modern Garage with Hydro! Recent insurance-related replacements include the shed, soffit, and eaves, following storm damage caused by a fallen tree from a neighbouring property.
Inclusions: ALL APPLIANCES INCLUDING: FRIDGE, STOVE, B/I DISHWASHER, OVER-THE-RANGE MICROWAVE, WASHER & DRYER. ALL ELECTRIC LIGHT FIXTURES. FURNACE AND A/C UNIT. SUMP PUMP.
