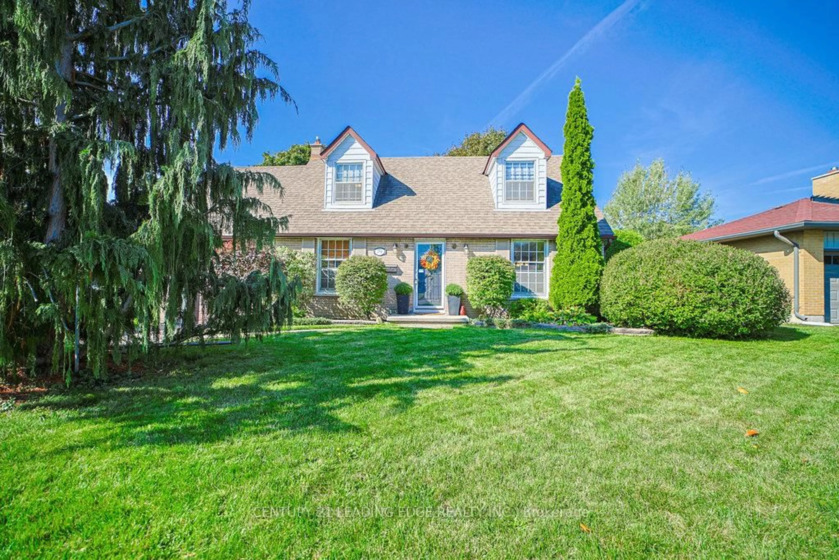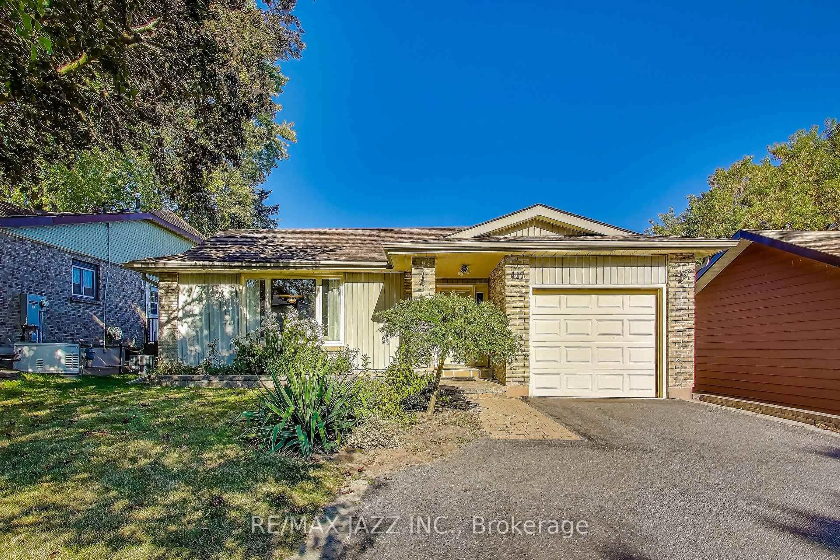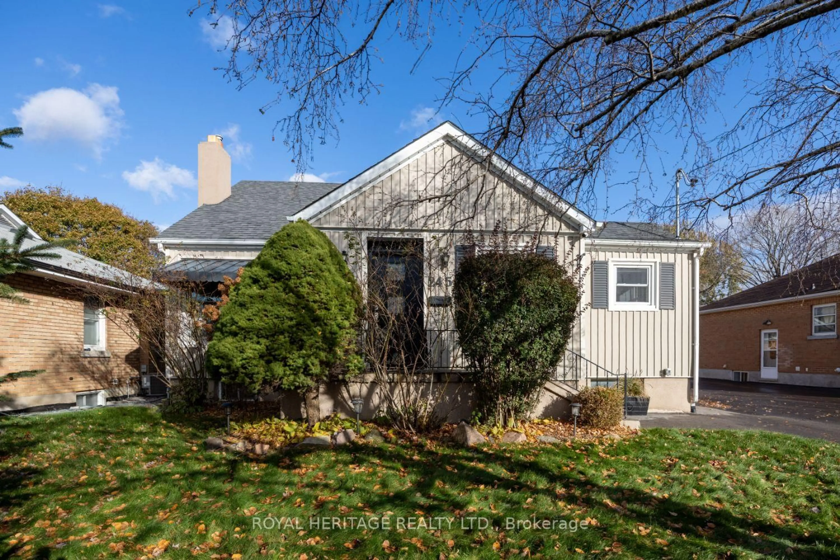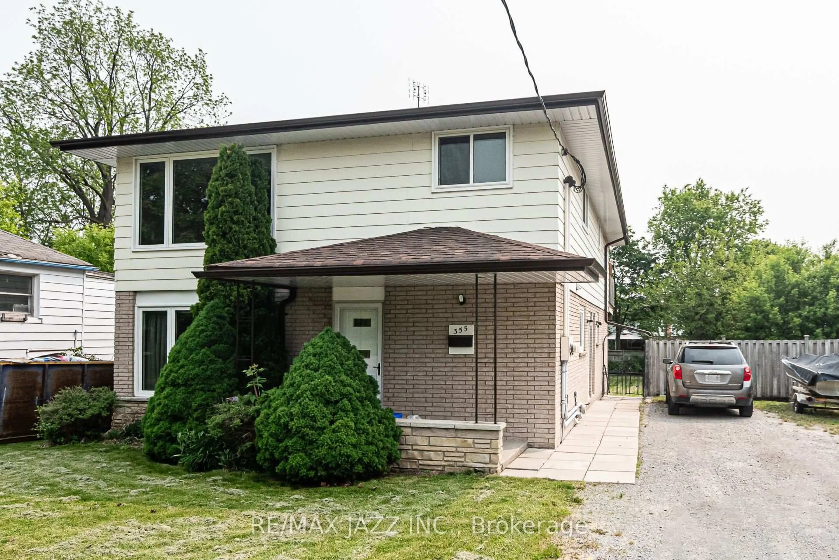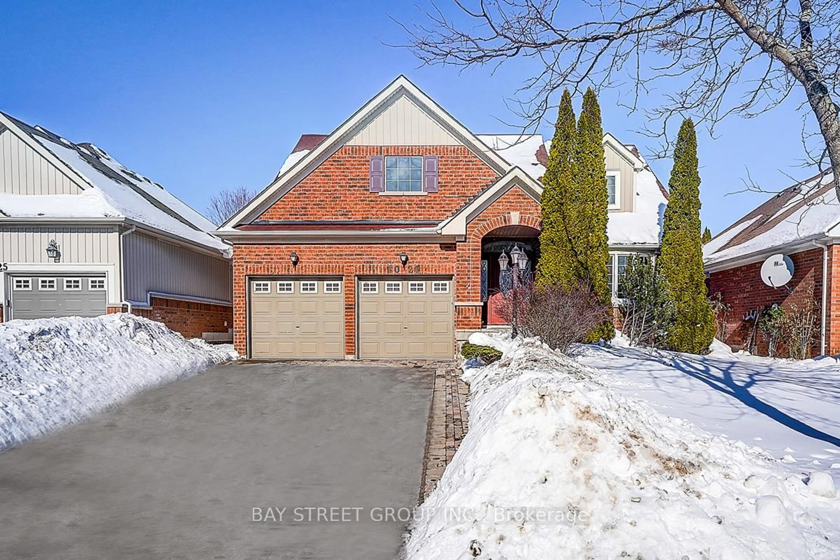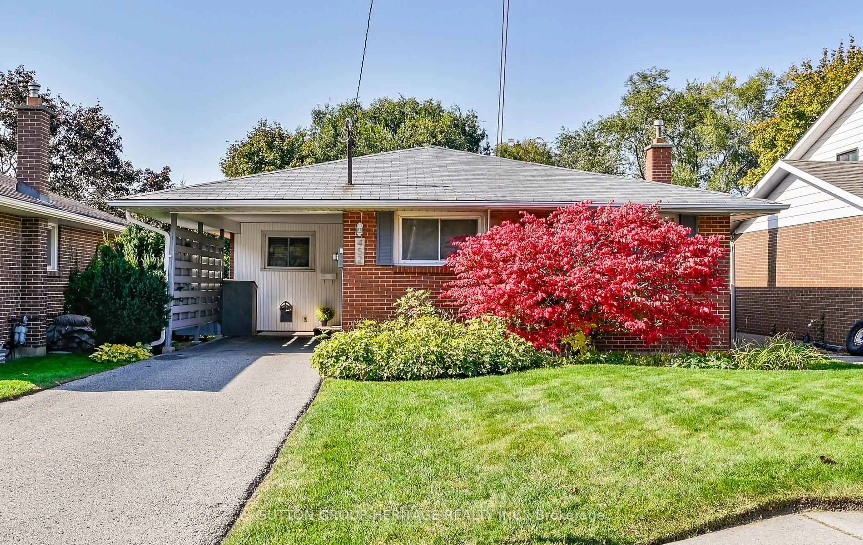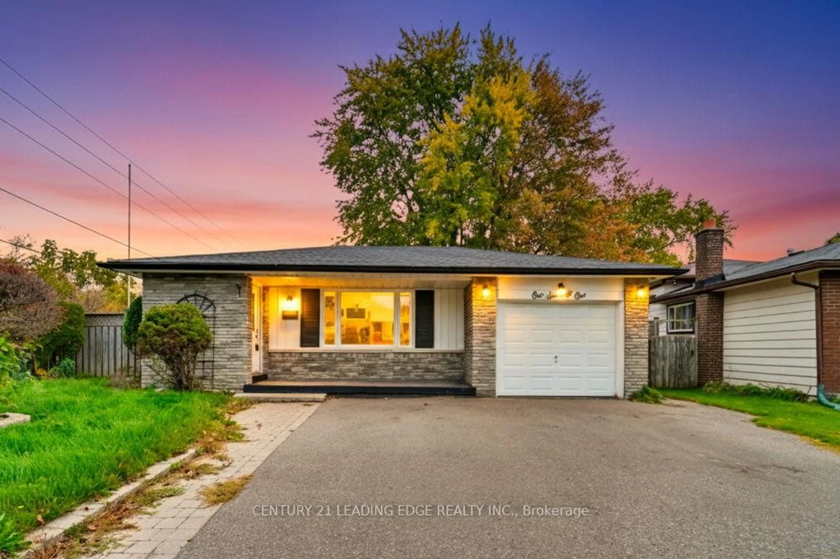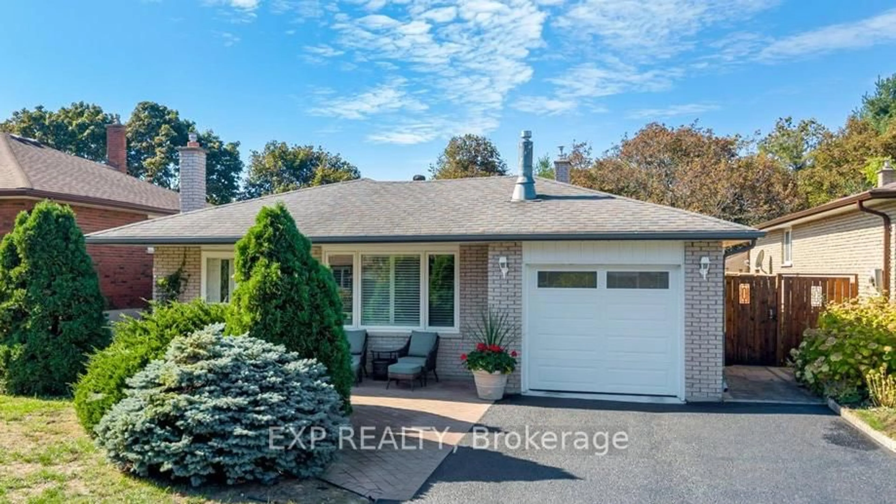Offered For The First Time By The Original Owner, This Solid Brick Bungalow Built In 1967 Has Been Lovingly Maintained & Sits On An Extra-Private 50-Ft Wide Lot In One Of Oshawa's Most Desirable, Quiet, Mature Neighbourhoods. With Generous Spacing Between Homes & A Backyard Fully Wrapped In Tall Hedges, This Property Offers Unmatched Privacy. The Main Floor Features A Bright, Spacious Living Room With A Large Front Window & Updated Gas Fireplace, An Eat-In Kitchen With Nearly New Stainless Steel Appliances, & 3 Bedrooms, Including One With A Walkout To A Large Deck Overlooking The Yard. A 4-Pc Bath Completes The Main Level. A Separate Side Entrance Leads To The Finished Basement, Offering Excellent Potential For An In-Law Suite Or Apartment. This Level Features A Large Rec Room With An Updated Napoleon Gas Fireplace, A 4th Bedroom, A 3-Pc Bath, A Separate Laundry Room, & Abundant Storage. The Side Entry Also Opens To A Charming Outdoor Nook With A Private Patio, Perfect For A Second Outdoor Living Space. Major Mechanicals Have Been Updated, Including Furnace & A/C (2016) & Roof (2020). This Home Is Ideal For Downsizers, First-Time Buyers, Or Anyone Seeking A Peaceful Community Setting Close To Schools, Shopping, Transit & All Amenities. A Truly Exceptional Property With Rare Privacy & Pride Of Ownership Throughout!
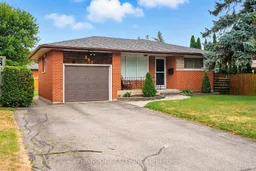 46
46

