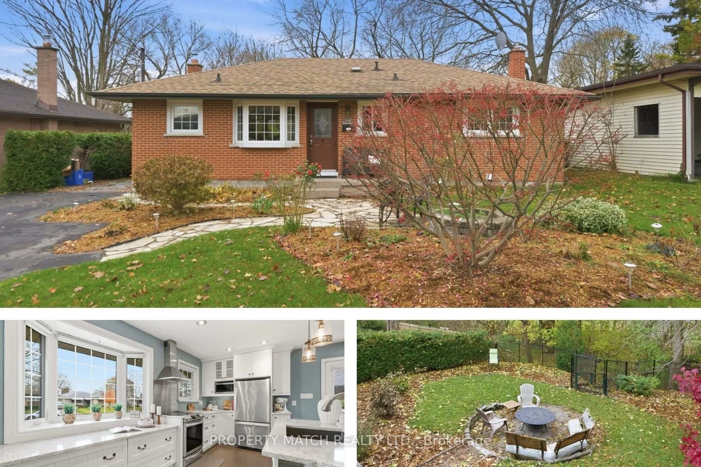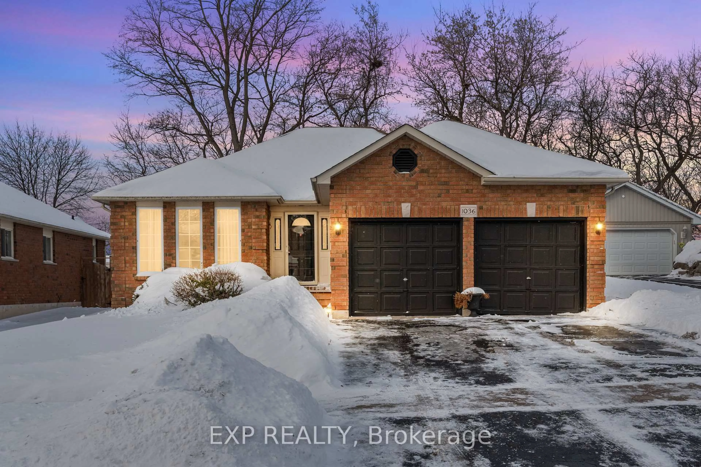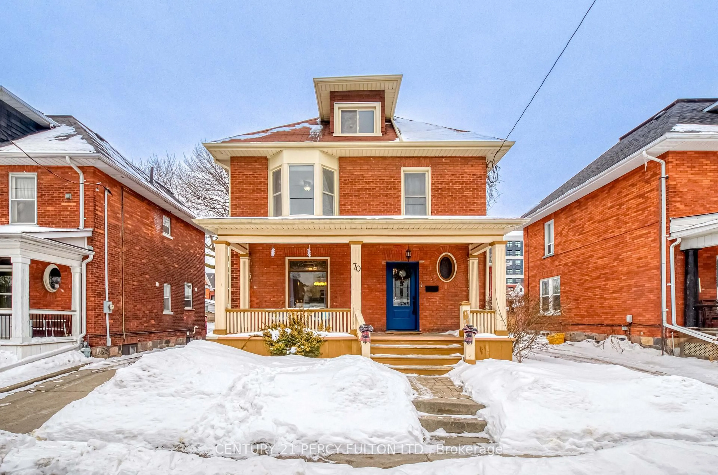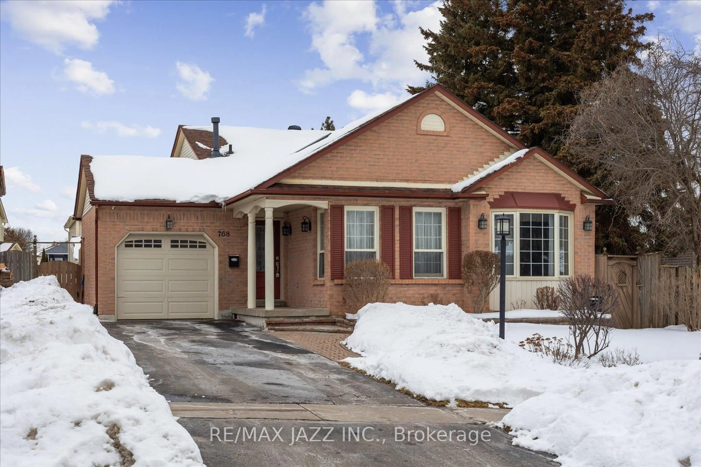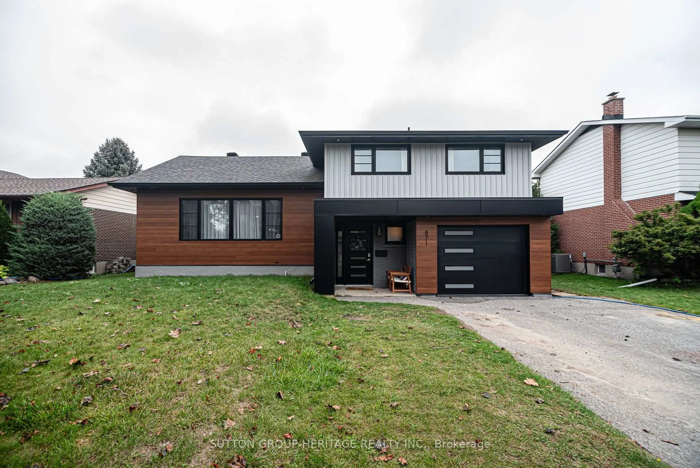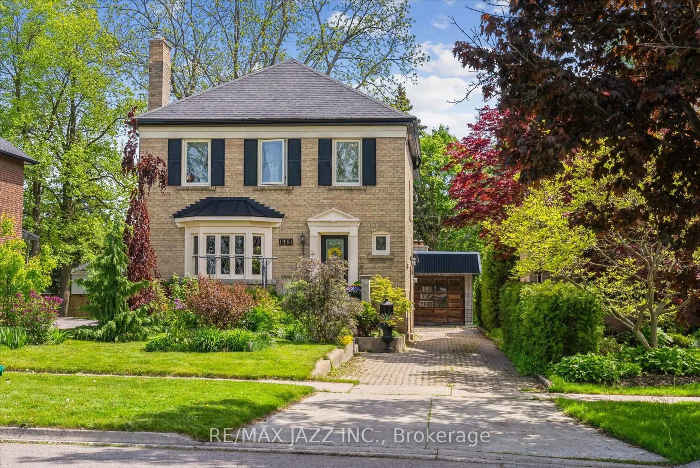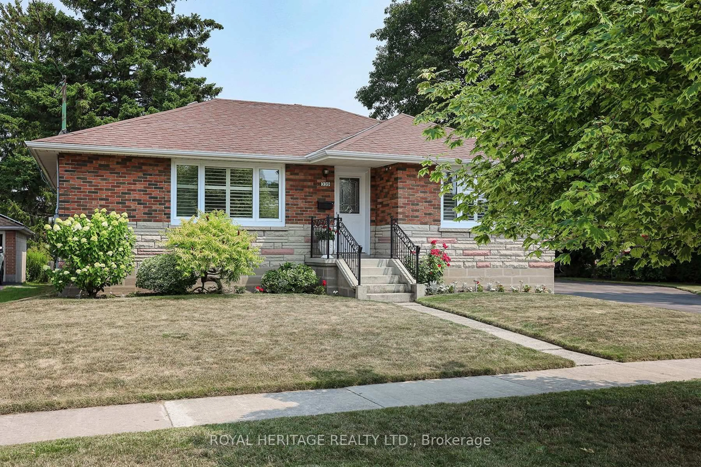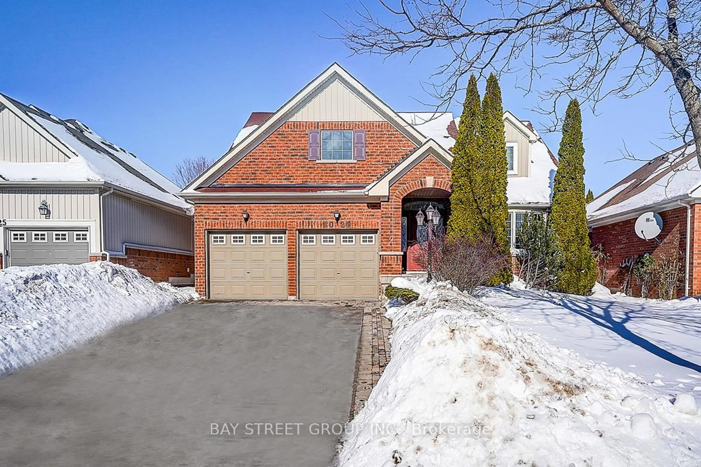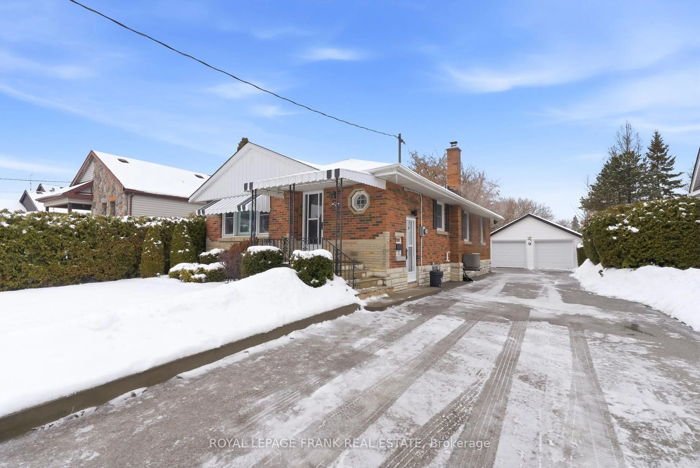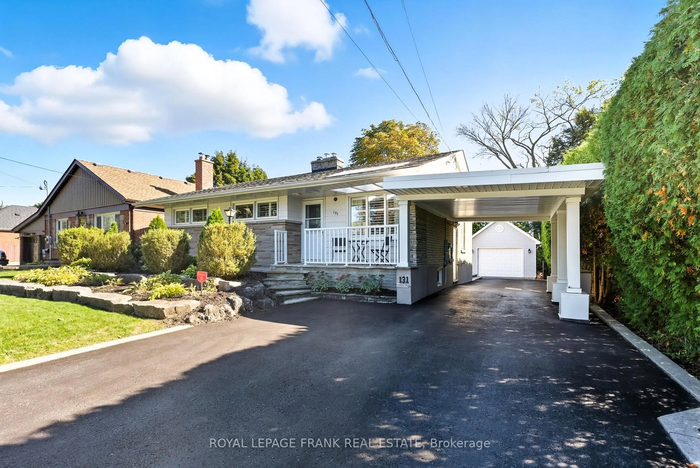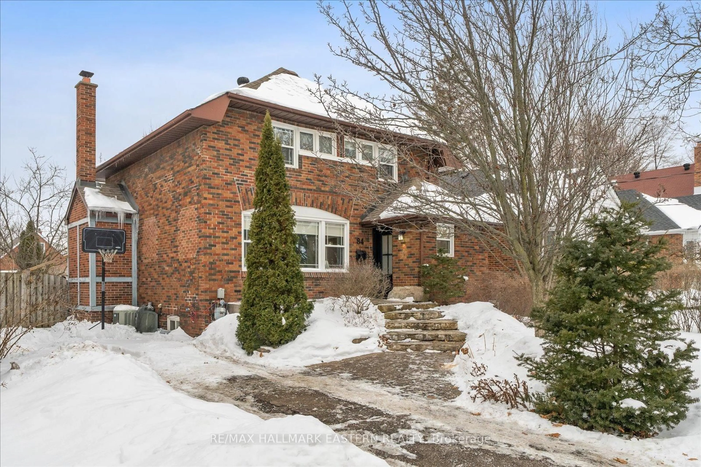Welcome to 417 Crestwood Drive, a meticulously cared for 3 bedroom, 2 bathroom bungalow in Oshawa's desirable O'Neil community. This home sits on a quiet, tree-lined street surrounded by mature homes and is just minutes to parks, schools, shopping, and transit. The main floor features a bright and functional layout with three bedrooms and an updated main bath. Separate side entrance to a partially finished basement offers a spacious rec room with additional potential for future living space. The attached garage includes an electric vehicle charger and a convenient rear garage door for backyard access. Other upgrades include a central vacuum system and in-ground sprinkler system, garden shed, water softener & water treatment system, HWT owned (2023), heat pump & gas furnace installed (2023), attic insulation R60 (2023), skylight in kitchen. With easy access to the 401 and 407, nearby walking trails, and a family-friendly neighbourhood setting, this home is a great opportunity for first-time buyers, downsizers, or anyone looking to get into a great area.
Inclusions: Existing fridge, stove, built-in dishwasher, washer, dryer, GDO & remote, television & speakers in living room.
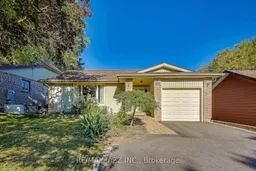 30
30

