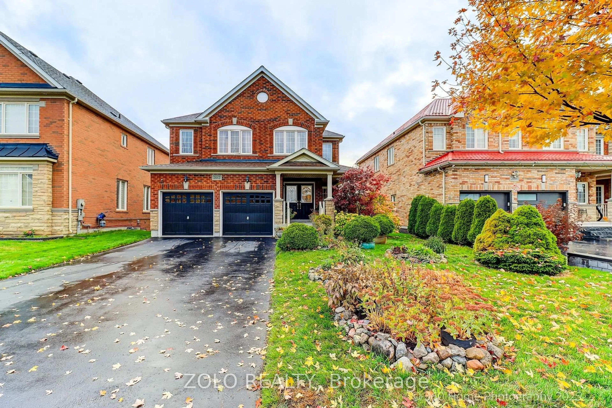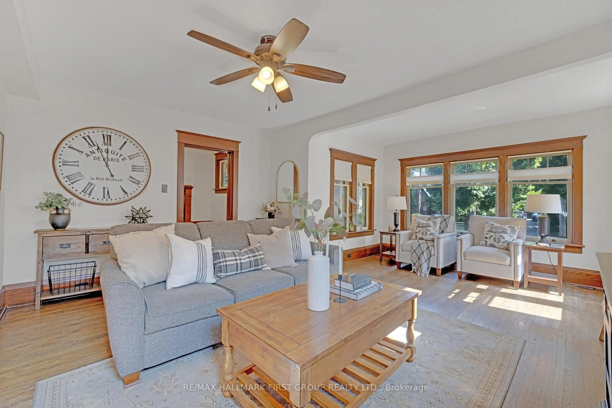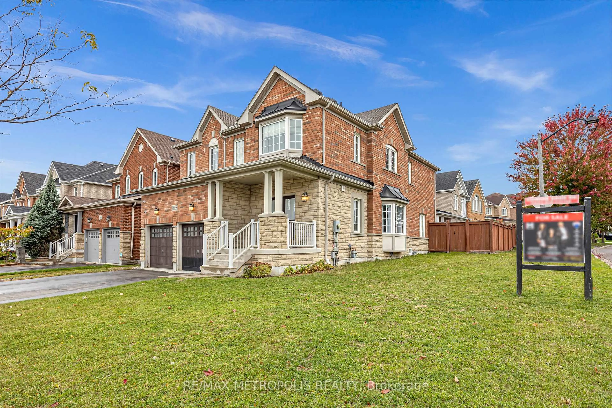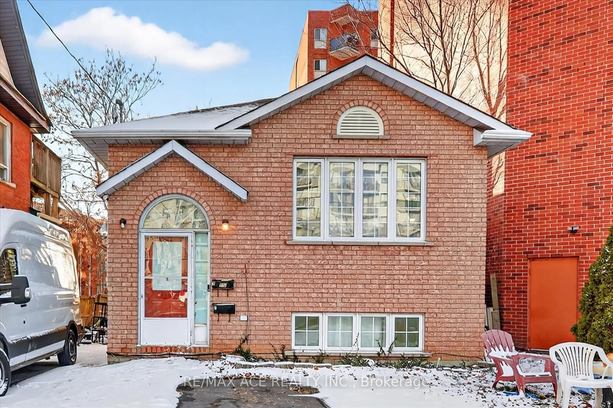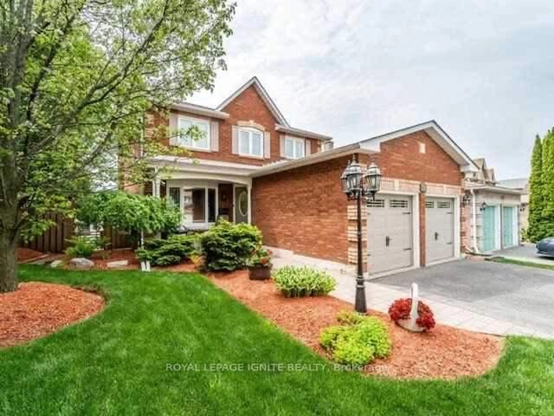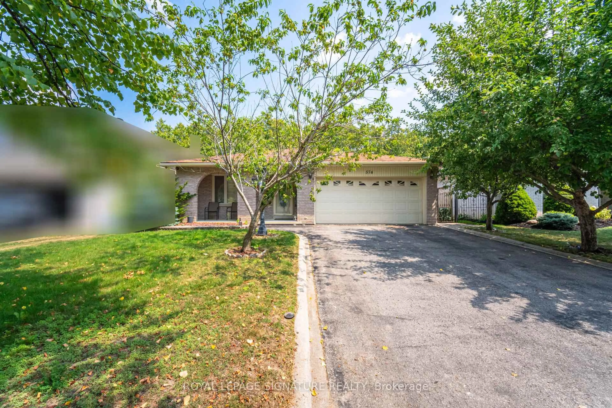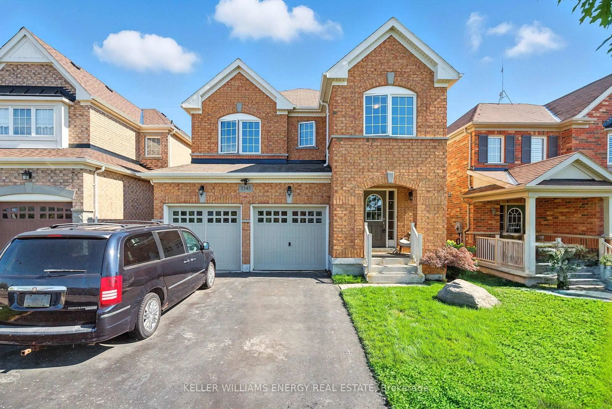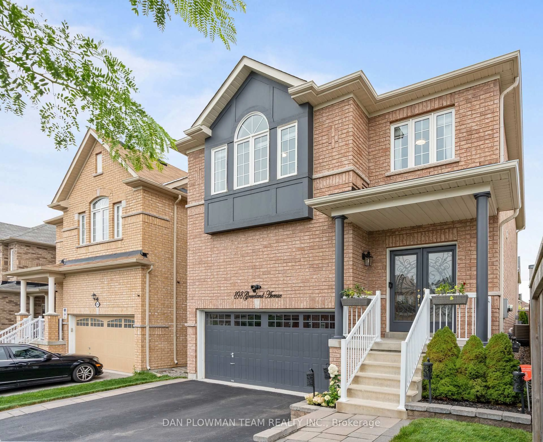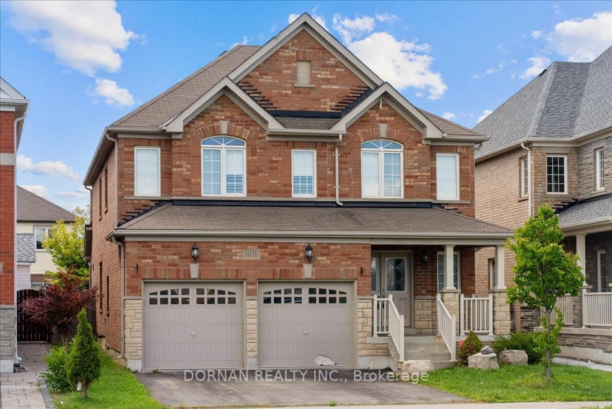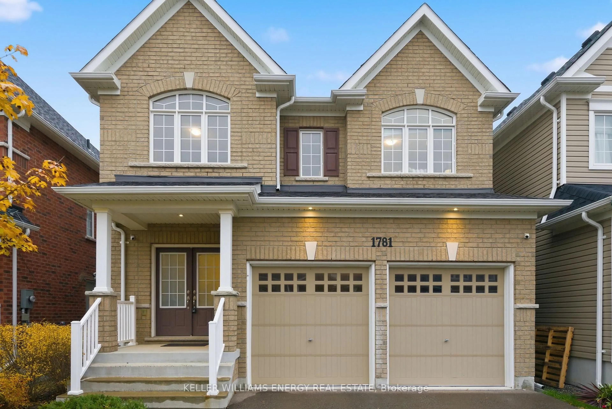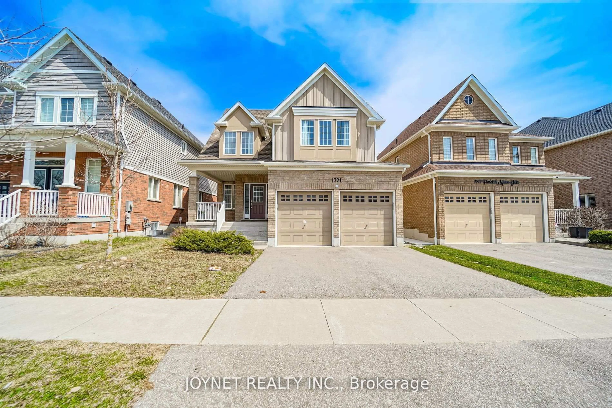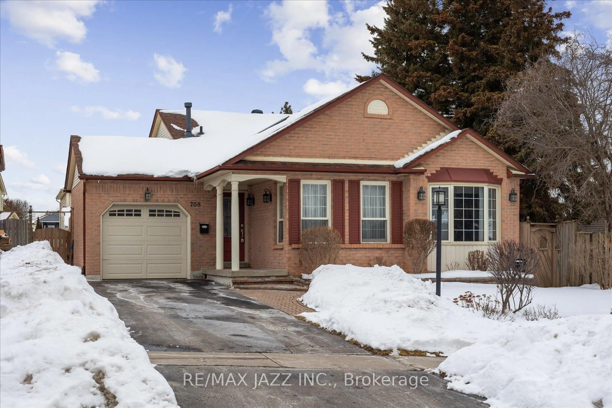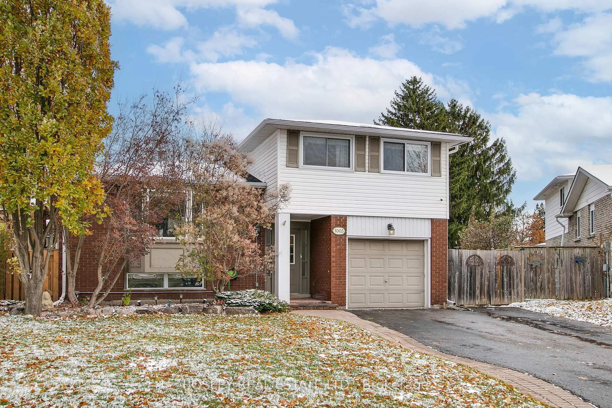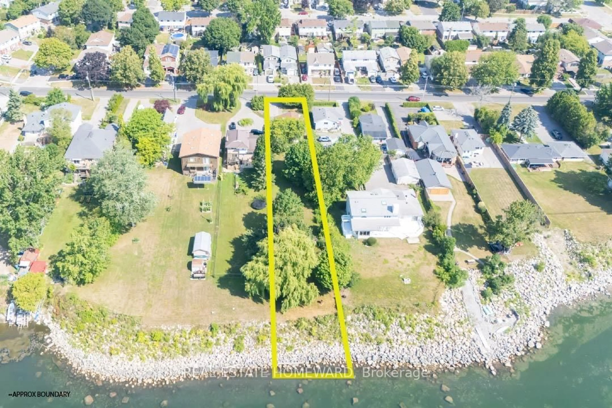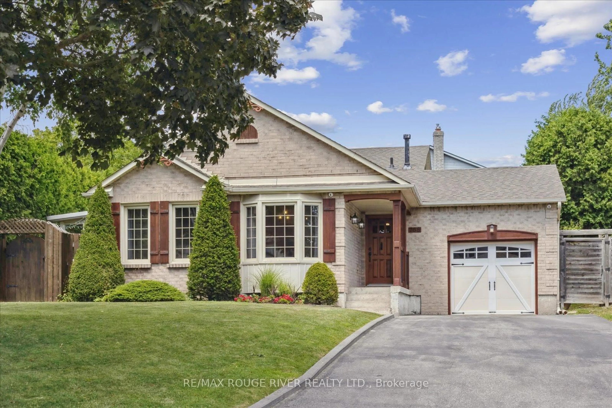This beautifully maintained all-brick detached home offers the perfect blend of comfort, design, and wow-factor outdoor living, all in one of North Oshawa's most convenient and connected neighbourhoods. Step inside to find hardwood floors throughout the main and second levels, a bright and open-concept layout, and direct access to the garage for everyday convenience. With 3 spacious bedrooms and 4 bathrooms, there is room for everyone to live and grow. The finished basement features a cozy bar and a newer 2-piece bath, ideal for game nights, movie marathons, or extended living space. Outside, the entertainers backyard is the real showstopper: custom deck, pergola, pizza oven, built-in bar, and fruit trees create a space that's both inviting and unforgettable. Walk to groceries, shops, restaurants, Cineplex, schools, and parks, and enjoy an easy commute with free 407 access just minutes away (no tolls here!).Beautifully presented and move-in ready, 1509 Grandview St N is more than a home. Its your next chapter.
Inclusions: All kitchen appliances: Fridge, stove, stove hood, Dishwasher. Laundry machines: clothes washer and clothes dryer. Wine fridge in bar, small freezer in bar, bar fridge on deck, hot tub, garden shed, arbor with grape vines.
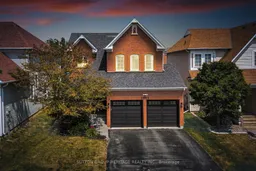 48
48

