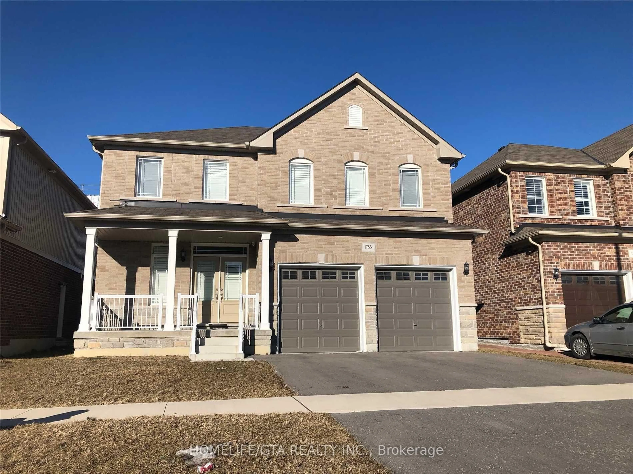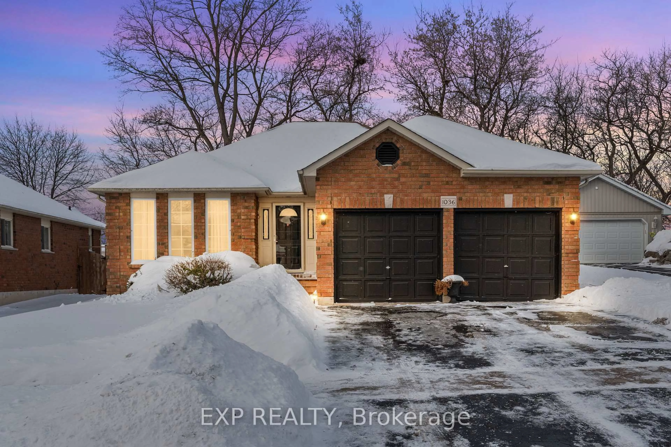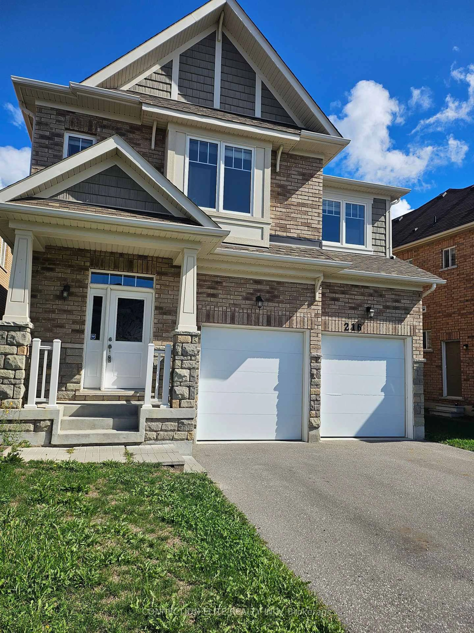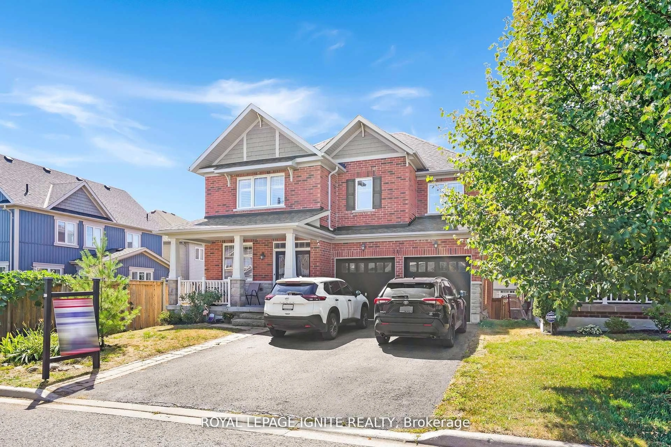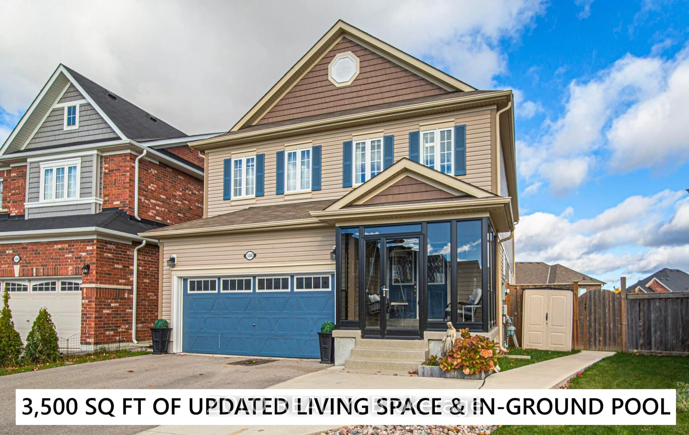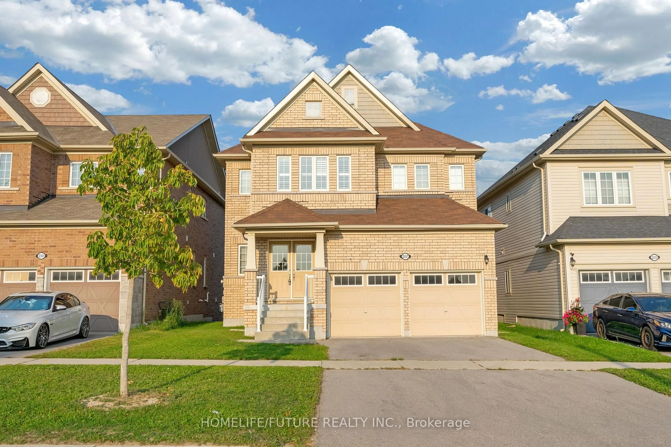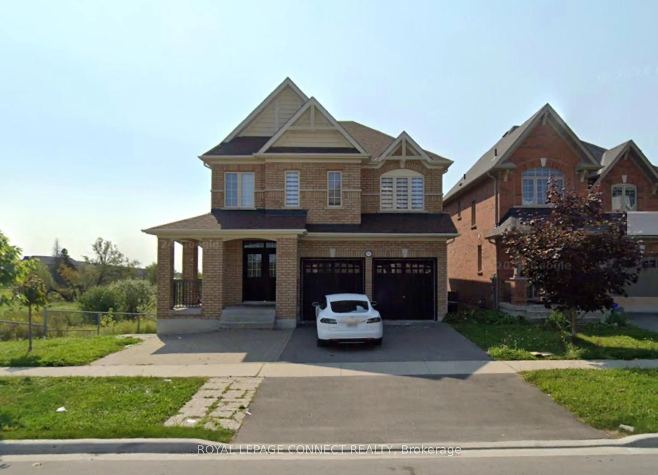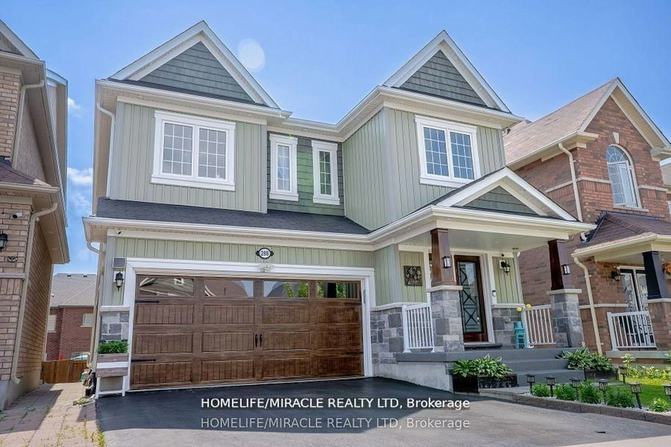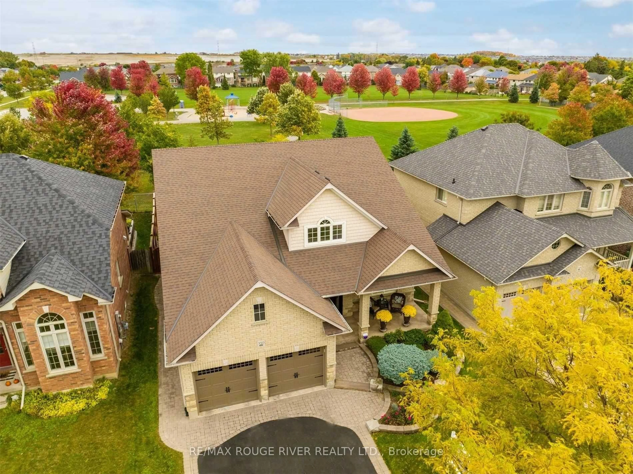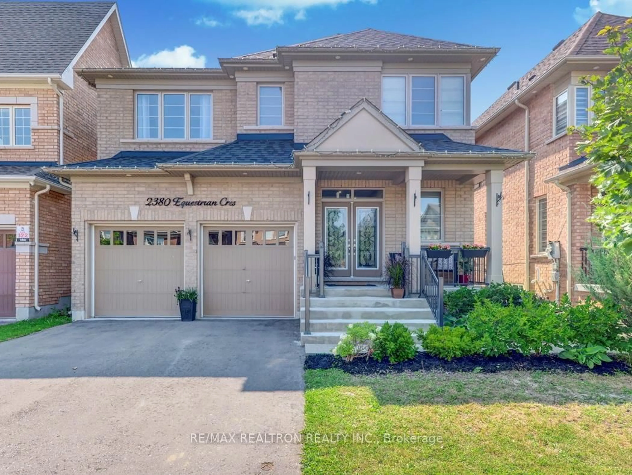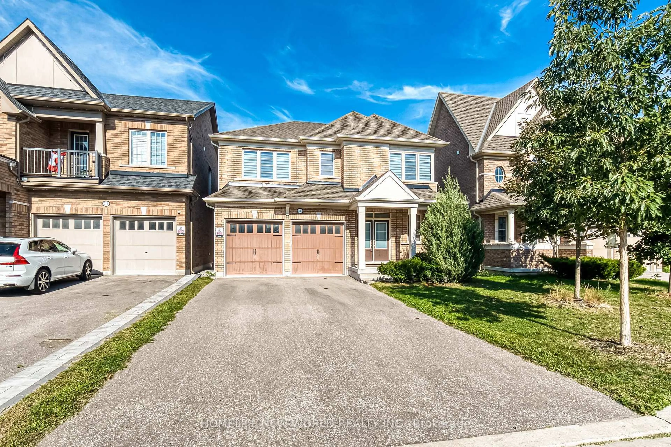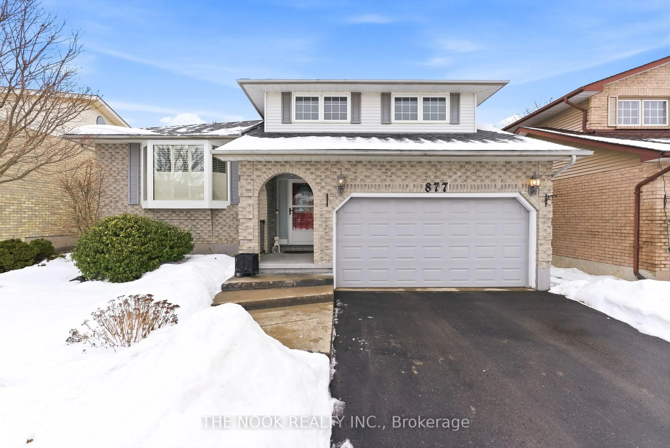Set on an extraordinary 50 ft x 350 ft lot with direct frontage on Lake Ontario, 485 Stone Street offers a unique blend of space, serenity, and long-term potential. This detached back split features 4 bedrooms, including a second-floor primary retreat complete with a walk-in closet and ensuite bath. Zoned for a triplex, the property is ideal for investors, multi-generational living, or anyone looking to capitalize on the waterfront location with a custom build. The existing layout offers generous living spaces, while the expansive yard delivers lake views and room to expand, entertain, or relax. A bunkie and shed at the rear of the property add extra flexibility for guests, hobbies, or storage. Whether you're looking to renovate, rebuild, or develop, this is a rare opportunity to create something truly special right on the water. (Zoning and shore allowance ownership to be verified by buyer/buyers agent.)
Inclusions: Includes: Washer, Dryer, Stove, Fridge, Built in Dishwasher and all ELFs. Everything offered: "AS IS". There are two hot water tanks, one owned. Both fairly new.
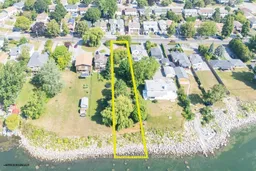 42
42

