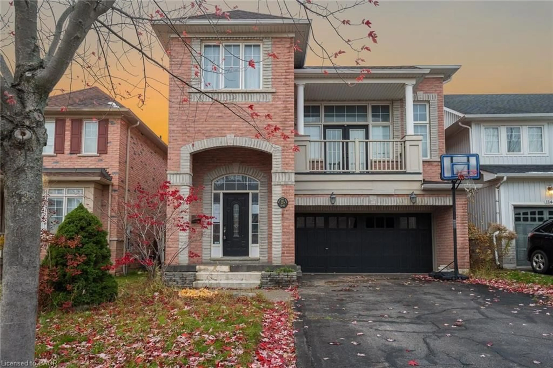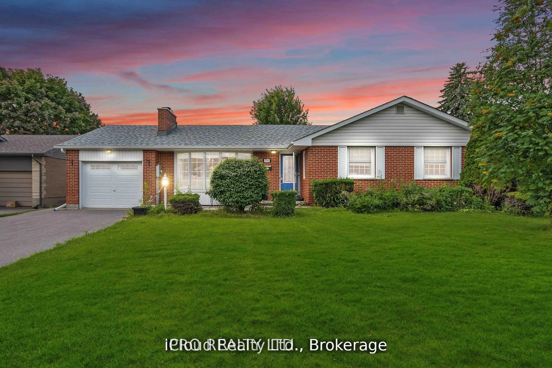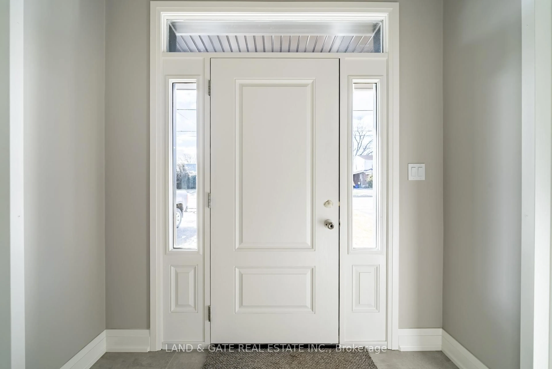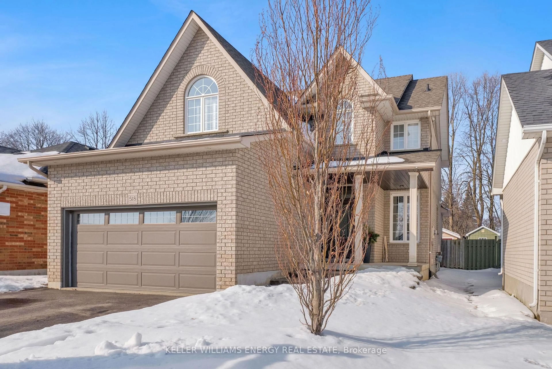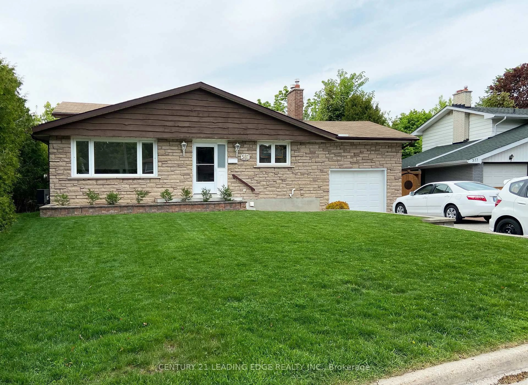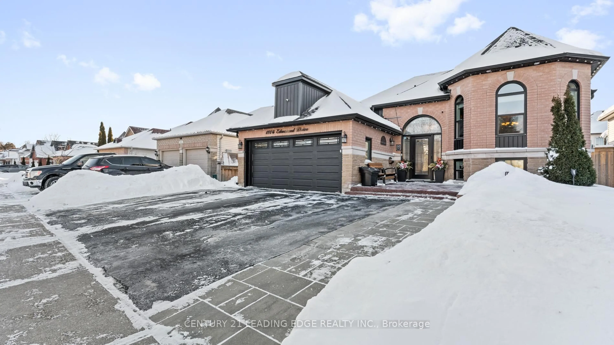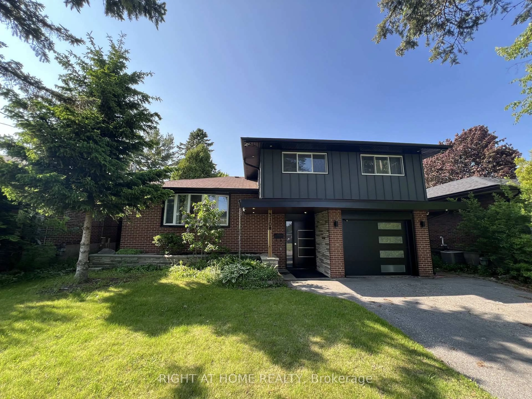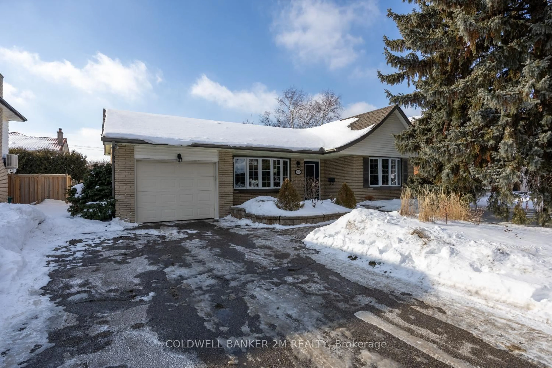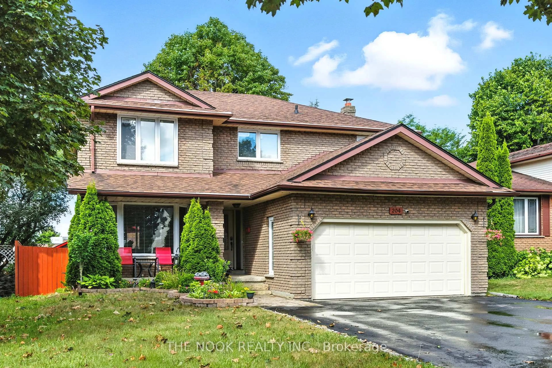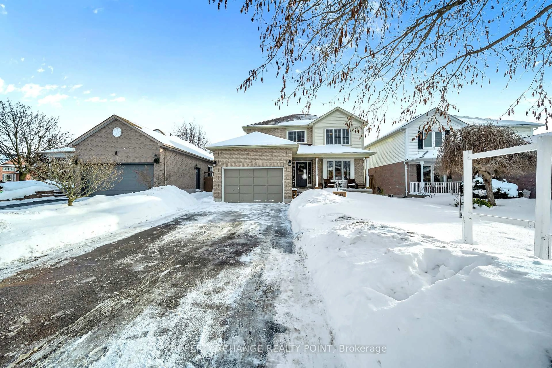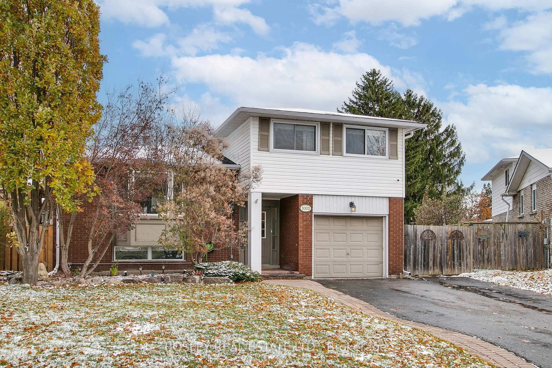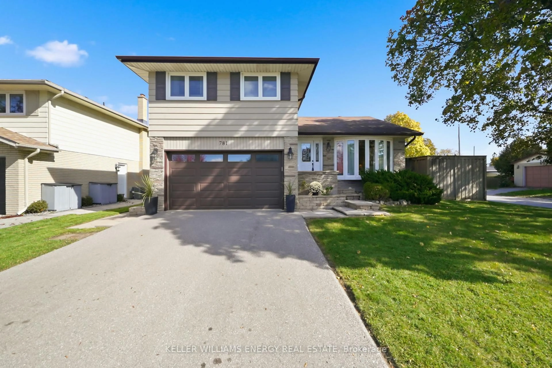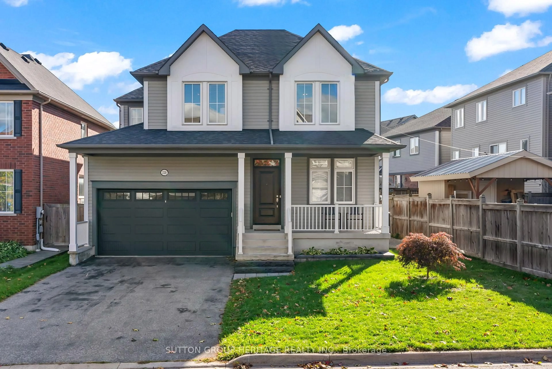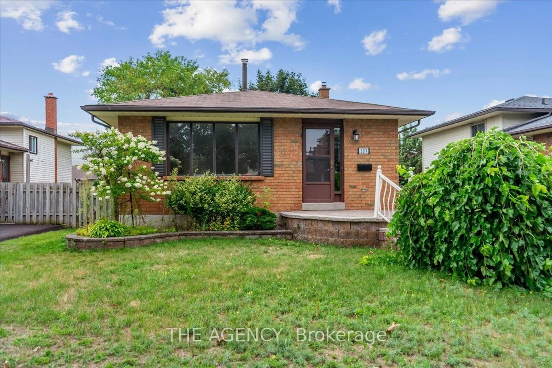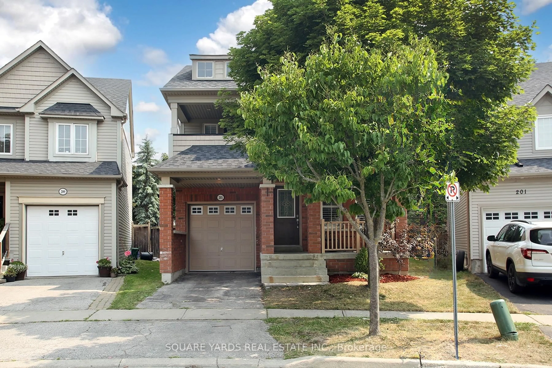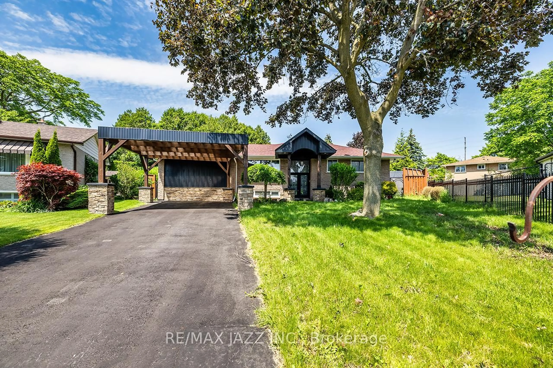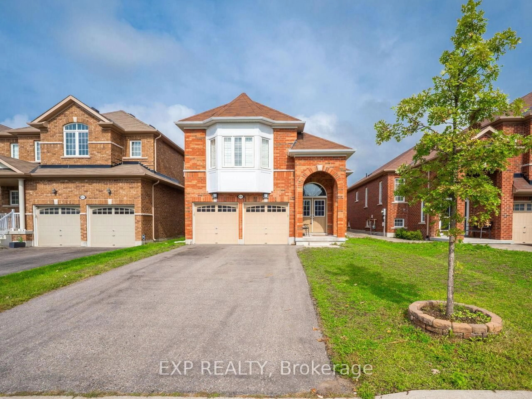Welcome To 854 Regent Dr, Oshawa. A Beautifully Maintained Detached Home In A Very Well Established Neighbourhood With Schools, Amenities & Places of Worship All Nearby. This Home Has Had Only 2 Owners. Plenty Of Room For Your Family, And Room To Expand If Desired With The Basement As A Blank Canvas. With A Large Oversized Lot With Established Gardens That You Can Never Find In Today's Cookie Cutter Subdivisions, You Will Have Greenery & Tranquility While Being Close To Everything You Need. The 2 Bedrooms On The Main Level Gives Easier Accessibility When Needed. The Large Backyard Is a Serene Oasis With Potential To Expand The Home Footprint, Create a Pool Setting Or Enjoy Just As It Is. Have Your Morning Coffee On The Back Deck With Direct Access To The Kitchen. Recent Updates Include Kitchen, Bathroom & Some Windows. Direct Interior Access To The Built-In Garage For That Added Convenience, Plus a Mud Room Behind The Garage With Direct Access To The Garage, House & Large Backyard. These Homes Rarely Come On The Market!
Inclusions: All Appliances, Window Coverings, Electric Light Fixtures. Chattels Negotiable
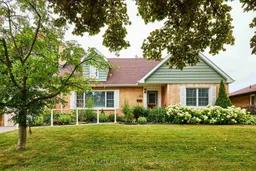 50
50

