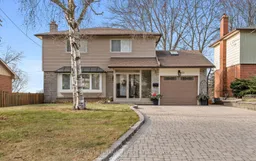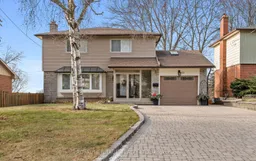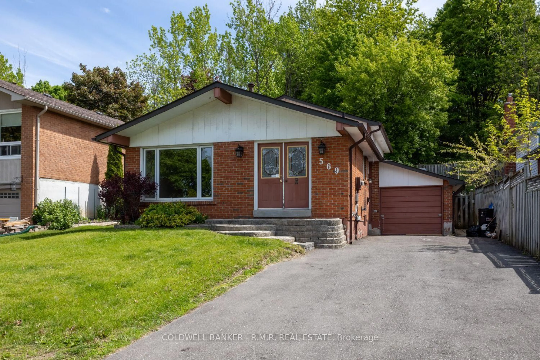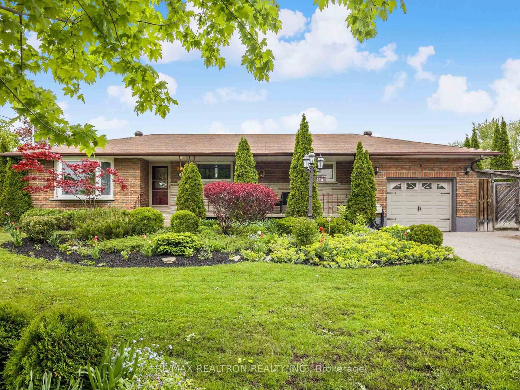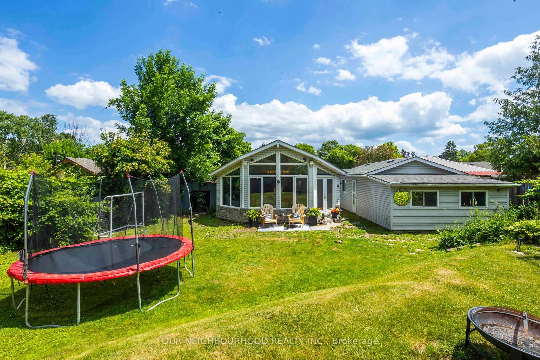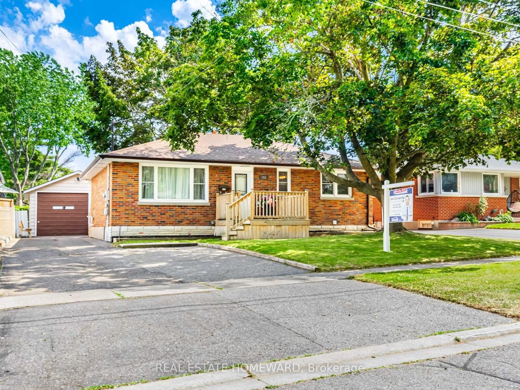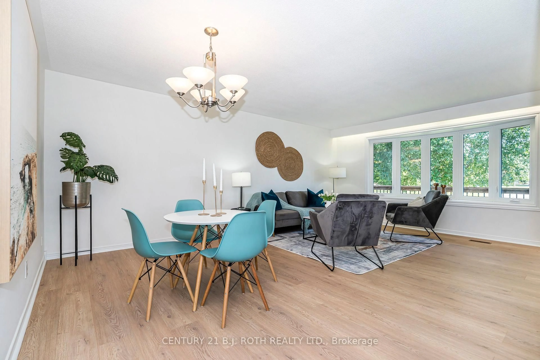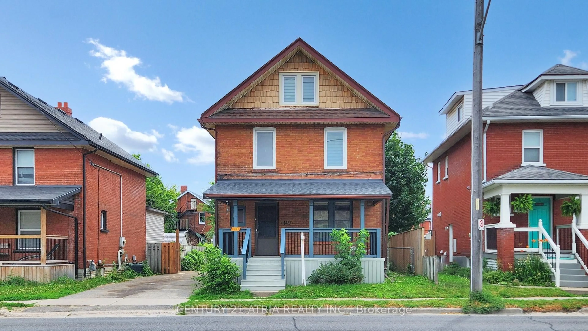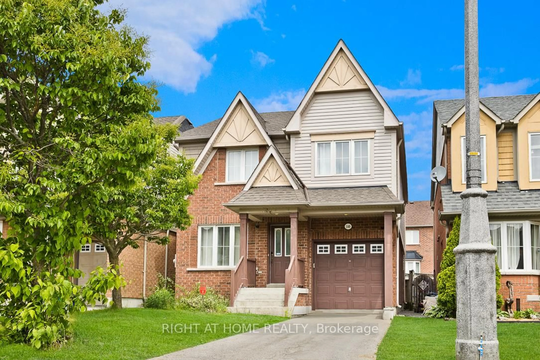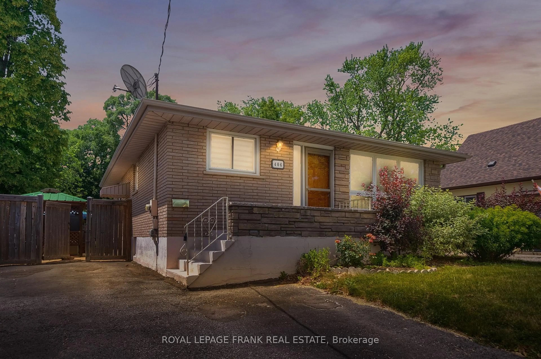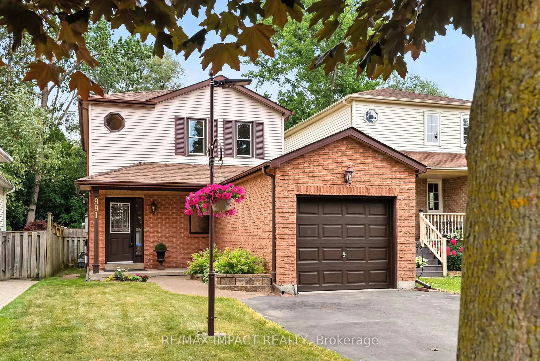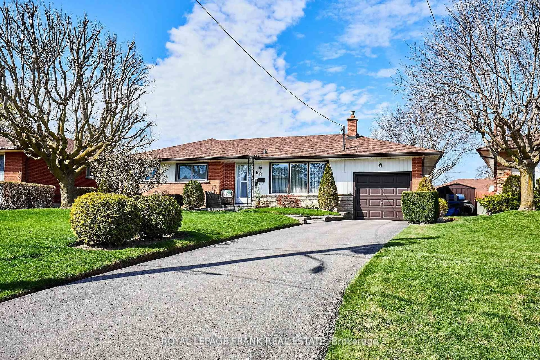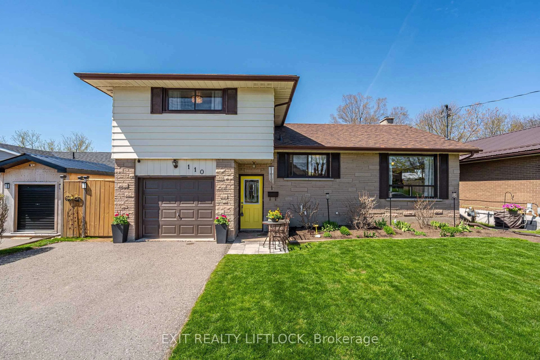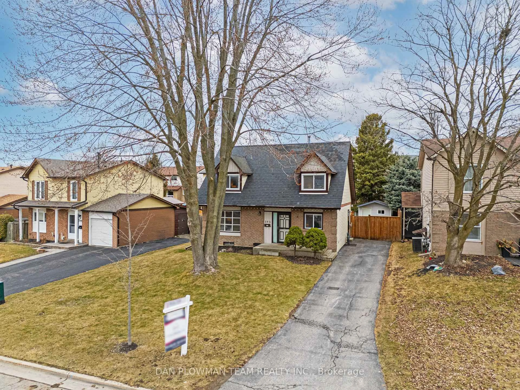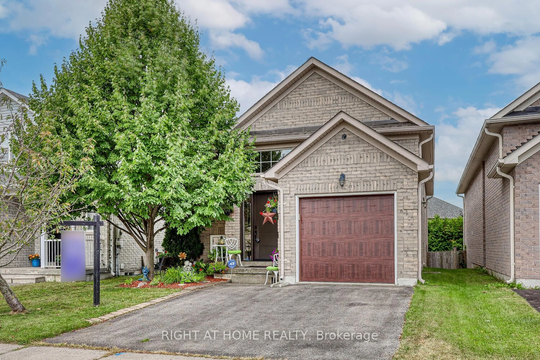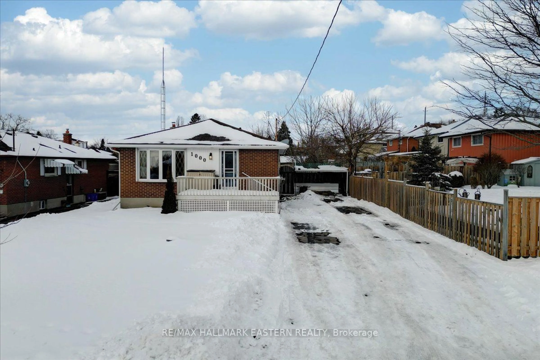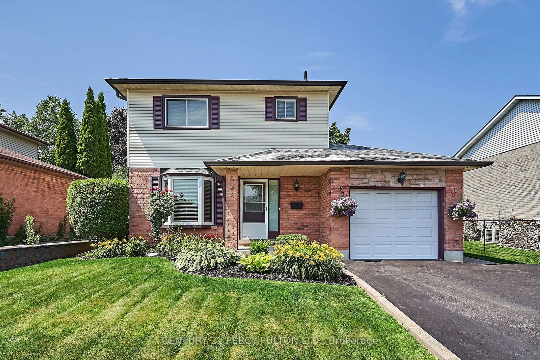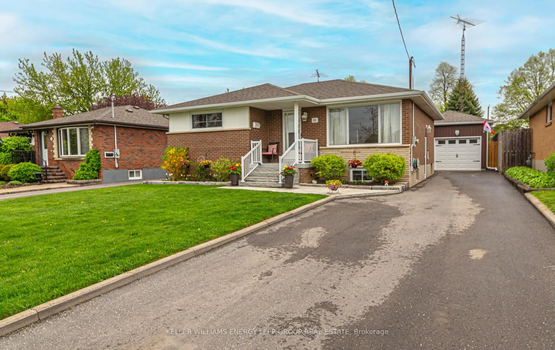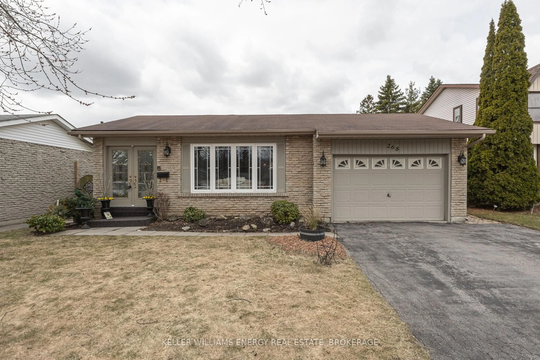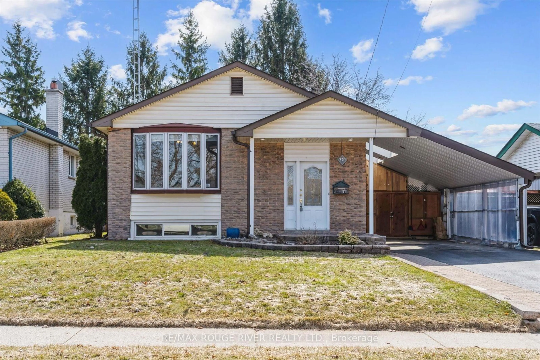Nestled in the sought-after Donevan, Oshawa neighbourhood, this gem is surrounded by top-rated schools and all the conveniences you could wish for. This beautifully updated multi-generational home 3+1-bedroom, 3-bathroom home is a true delight! Enter through the glass enclosed front porch and step into the spacious open concept main floor offering an updated kitchen with stainless steel appliances, quartz countertops, a custom built island, perfect for family meals and entertaining. Cozy up in the living room with a glowing fireplace framed in by a new accent wall and a bay window that allows an abundance of natural light. The home is tastefully painted from top to bottom in neutral tones and illuminated by modern pot lights. Step out from the dining room to the spacious deck and a hot tub to enjoy! This stunning space overlooks a beautiful tiered backyard, perfect for gardening and BBQs for summer gatherings. Convenience meets style with a main floor renovated laundry room, including new washer & dryer (2023). Wood stairs leading to the upper level where you will find an oversized primary bedroom with its own electric fireplace and wall to wall mirrored closets with an additional closet space, new blinds for the large windows that allow for a ton of sunlight. The two accessory bedrooms have new blinds and closet doors. The basement not only has a separate entrance, but an additional walk-out to a patio to be enjoyed by the in-laws or use for additional income. Recently renovated with a good size bedroom and walk-in closet and closet organizer, an office for the convenience of working at home or add a closet and you have a 2nd bedroom. New enclosed laundry space, laminate flooring, cozy living room with a gas fireplace to relax with a good book. This home offers the convenience of direct access to the single car garage parking through the enclosed front porch and a driveway with an additional 6 car parking, no shortage for your vehicles. Prime Location! **EXTRAS** Too many to list See Schedule Attached. Basement access by backyard only.
Inclusions: All Appliances, washers/dryers, hot tub, window coverings and electrical fixtures where hung
