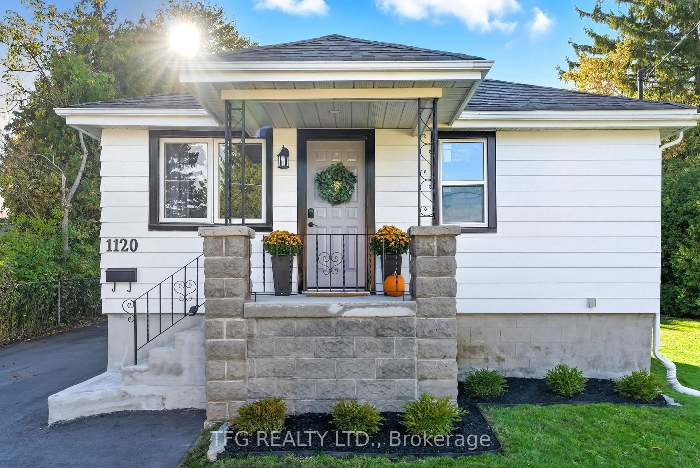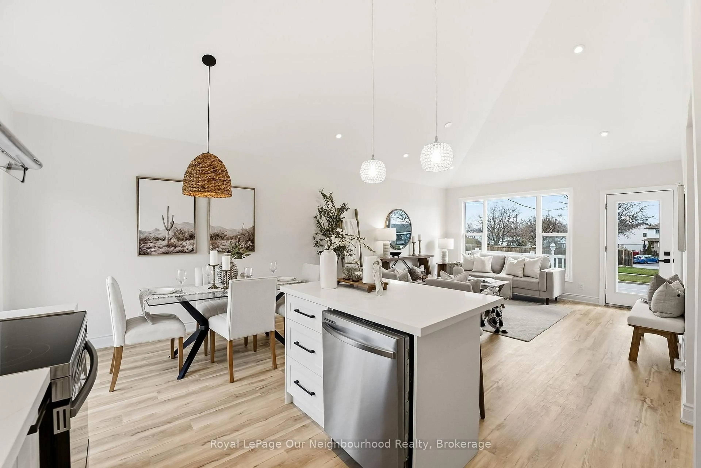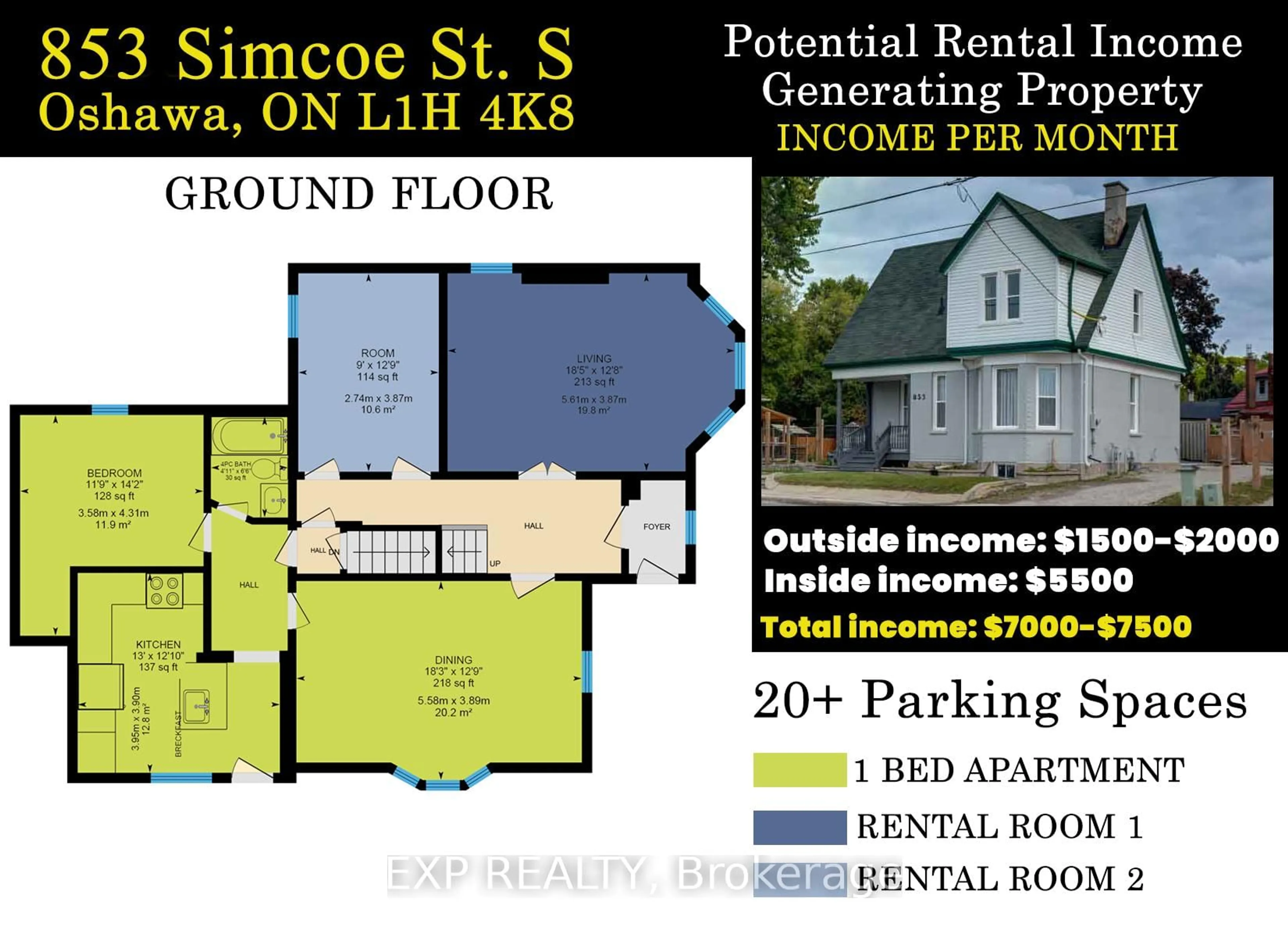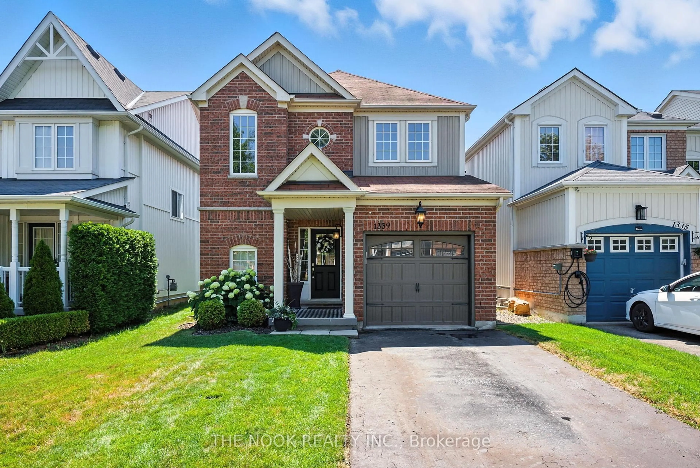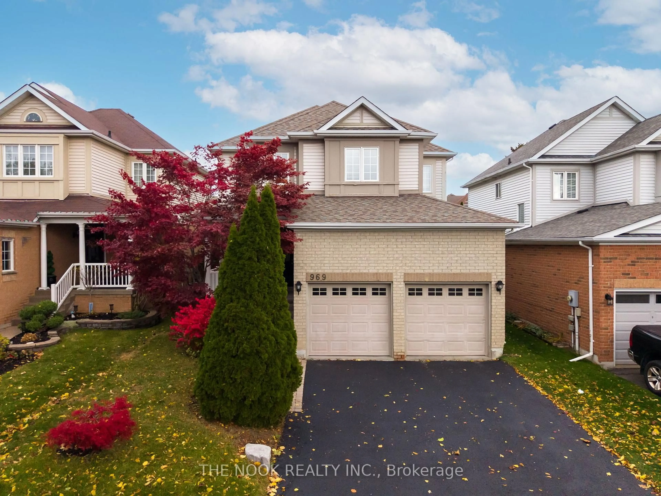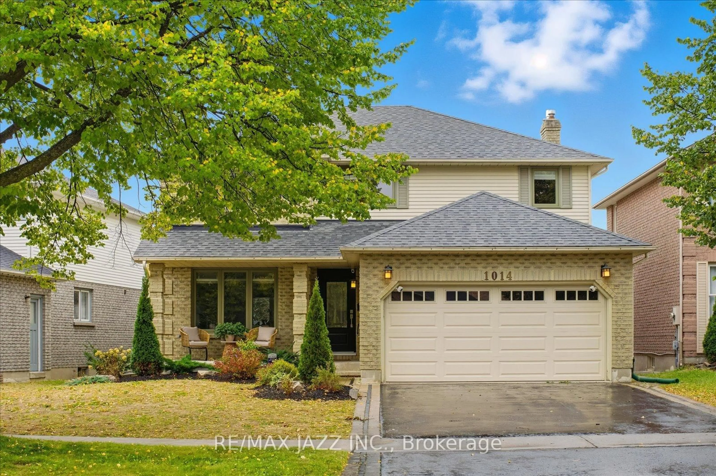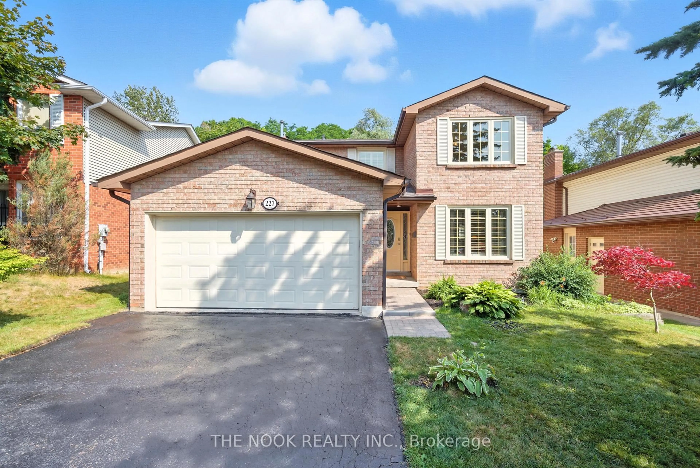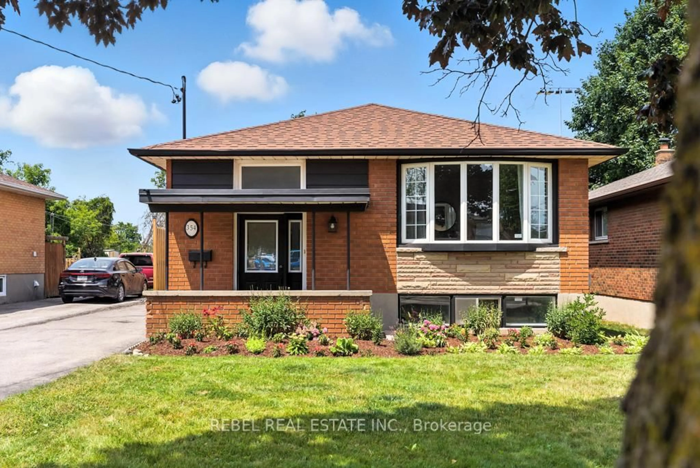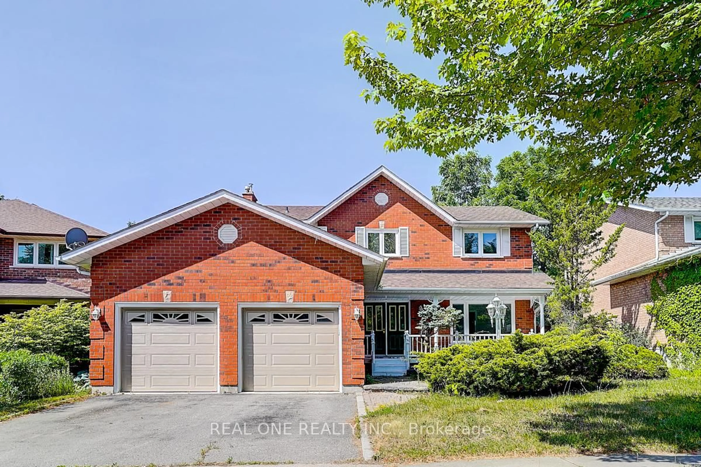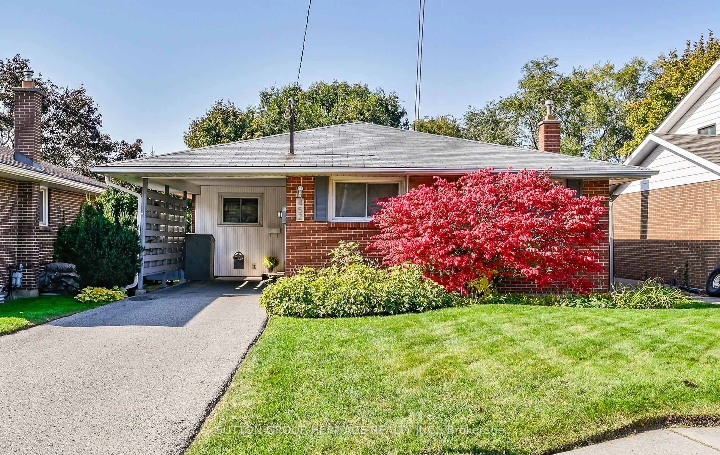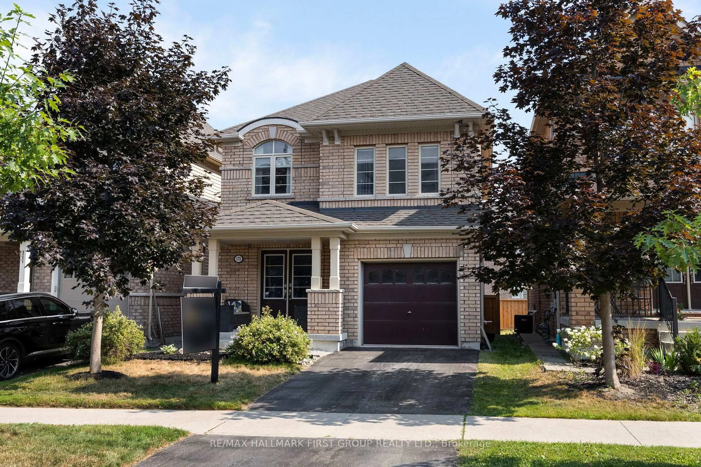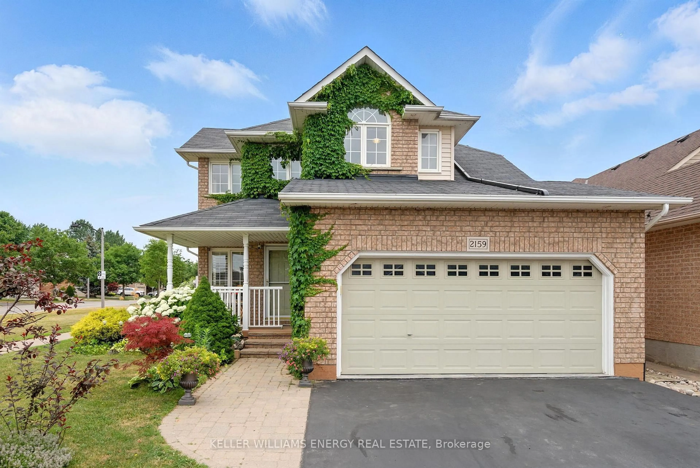Welcome to this updated home with attached garage nestled in a court location in north-east Oshawa and backing onto a treed R-A-V-I-N-E. Entering the home from the front porch, you will notice the fresh interior décor with most of the renovations/updates throughout the home being completed in 2025, including but not limited to, newly painted walls, elegant white colonial interior doors complemented by chic black accents and trendy lighting fixtures. The combination living room and dining area boasts brand new laminate flooring and extensive pot lights, creating a modern and welcoming decor. The sleek white kitchen, updated in 2025, features quartz countertops, a stainless steel fridge and induction stove with flat cook top, plus a white dishwasher perfect for hosting family gatherings or casual meals. The family size kitchen also includes a spacious eating area with a walkout to a small deck and patio located within the fenced yard with no homes behind. The main 4-piece washroom and the two powder rooms have also been renovated, maintaining consistency across the home with modern white vanities, quartz countertops and stylish black accents, while the main bathroom features a touch-activated dimmable LED mirror. The home offers a unique advantage with a separate side entrance leading to the basement, updated with new vinyl flooring in 2025, and includes a recreation room/kitchenette/living area, full washroom and common laundry area. While not retrofitted as an apartment, the space offers lots of potential for additional family living arrangements. Recent updates include new shingles in 2024, a new garage door in 2024, a furnace and an air conditioning unit both installed new in 2024 (2020 models). Situated in a desirable area of Oshawa, this home is conveniently located close to schools, parks, and all essential amenities, making it an ideal choice for families. Don't miss the opportunity to make this beautiful home your own!
Inclusions: All ELF's, all window blinds/shades, brand new white dishwasher, brand new stainless steel convection oven with flat stove top, brand new stainless steel fridge with base freezer, bathroom mirrors, central air conditioning, white basement fridge "As Is".
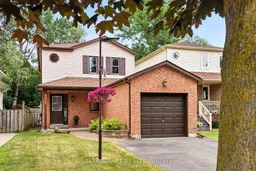 50
50

