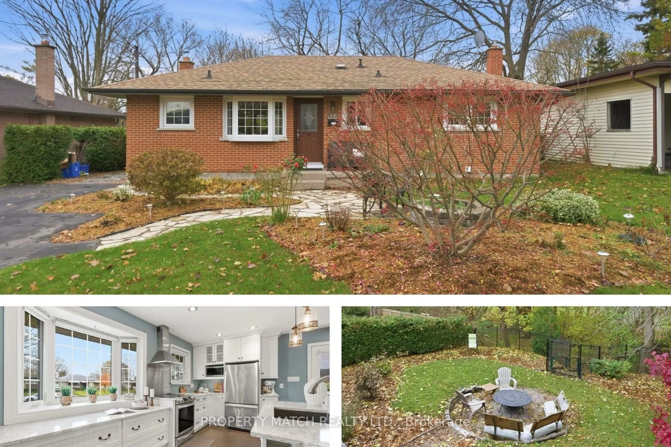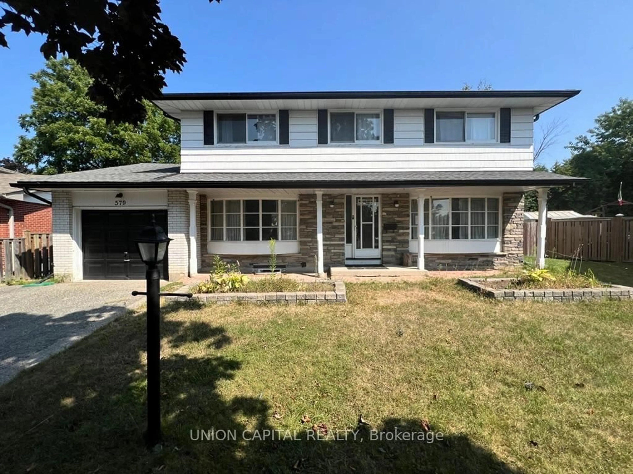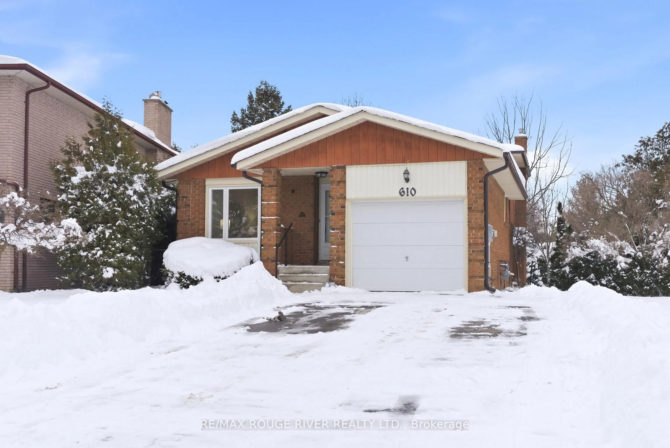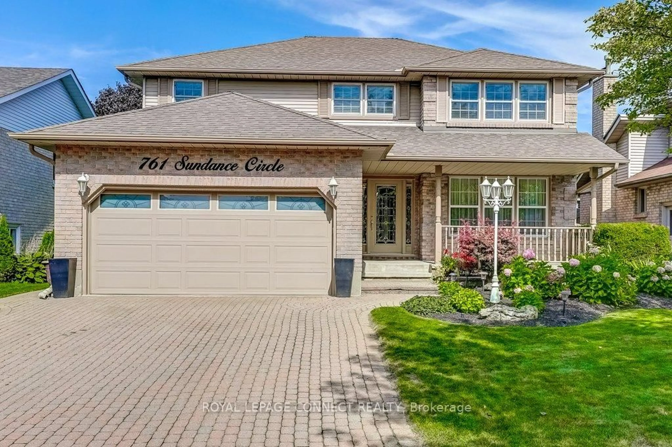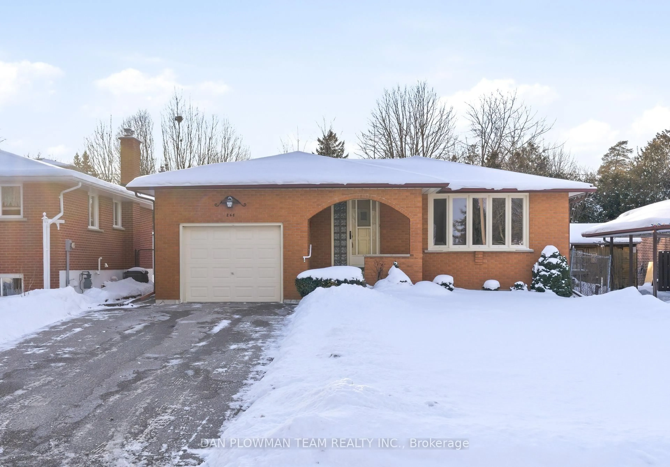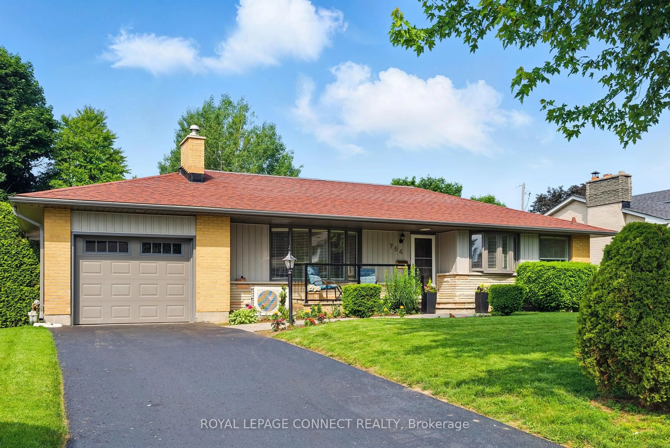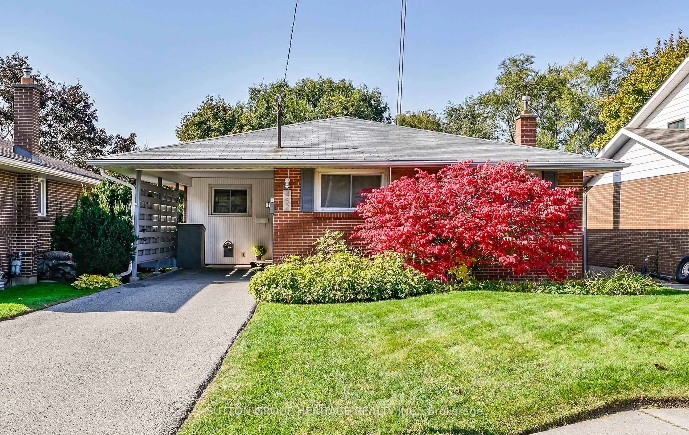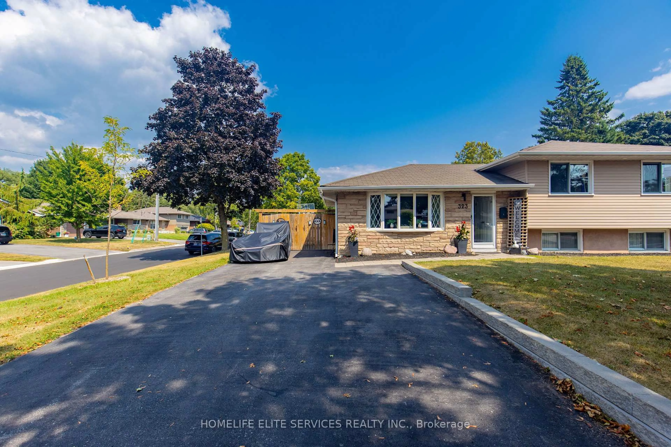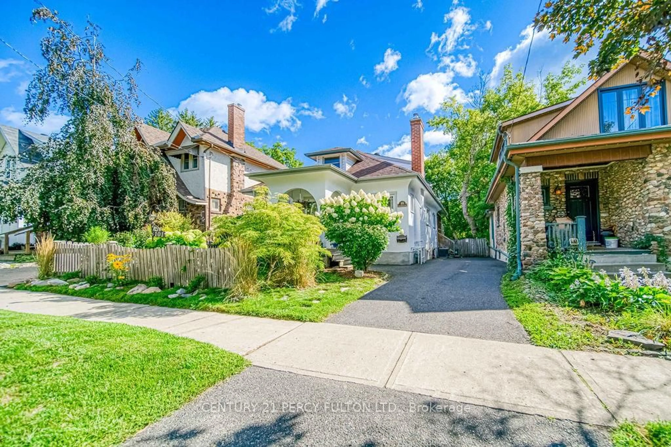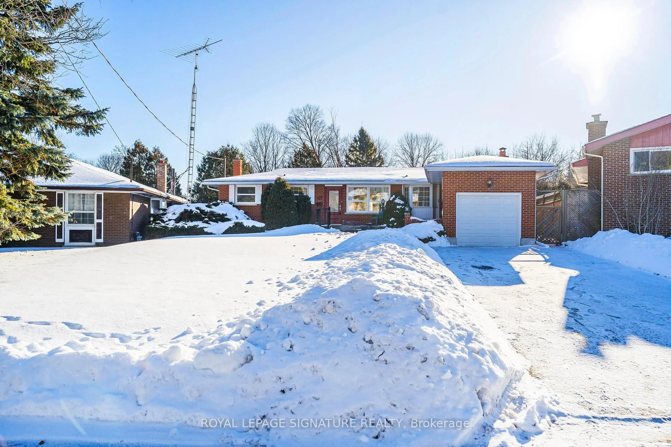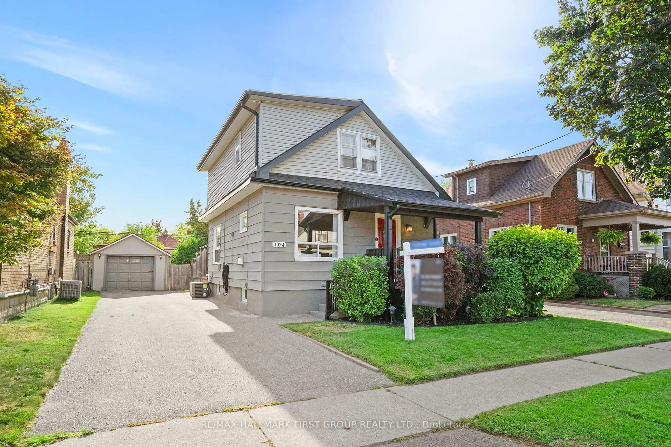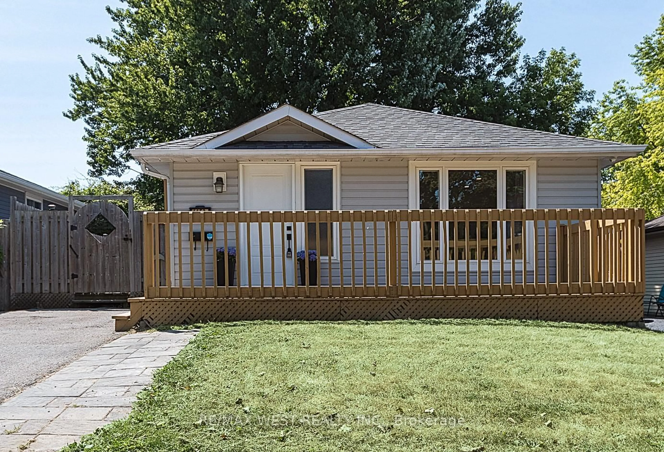Situated in a fantastic neighbourhood on a large lot, with close proximity to award winning schools, parks, trails, shopping and all amenities. This solid brick 2 bedroom bungalow has been meticulously maintained. Gorgeous eat in kitchen completely remodeled in 2022. Spa like bathroom remodelled in 2021. Bright family sized living room, hardwood flooring, high end window coverings. SGWO lead to 16x16 Cedar deck built in 2023. The lower level is unfinished and has the possibility of becoming a beautiful apartment with a separate entrance from the side yard. Expansive parking area, ideal for hosting multiple vehicles with ease. Explore the possibilities of this exceptional property, and imagine the lifestyle it can provide for you. Don't miss the opportunity to experience firsthand what makes this bungalow a true gem in its community. With wonderful gardens and a charming private fully fenced backyard backing onto ravine, this bungalow offers a peaceful retreat in the heart of the city. Schedule a showing today to see all that this property has to offer. This property is the perfect place to call home would work well for downsizers, multi family investor or a first time buyer looking to enhance this home and build equity. Shingles 2 yrs, Front Glass Door & Back SGWO 2 yrs, New Windows 10 yrs, Furnace 12 yrs (with, HEPA Air Purifier & Humidifier), 16x16 Cedar Deck 2 Years, Gutter Guards, 200 Amp Panel, High End Window Coverings.
Inclusions: All appliances
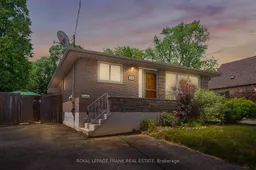 50
50

