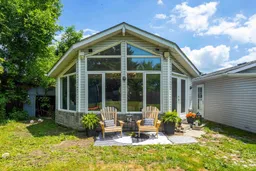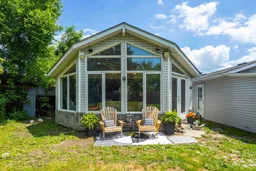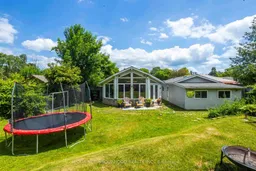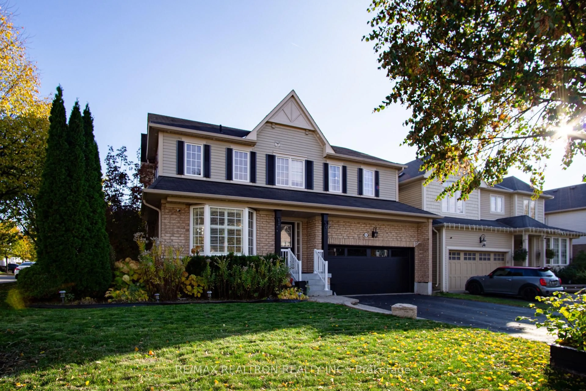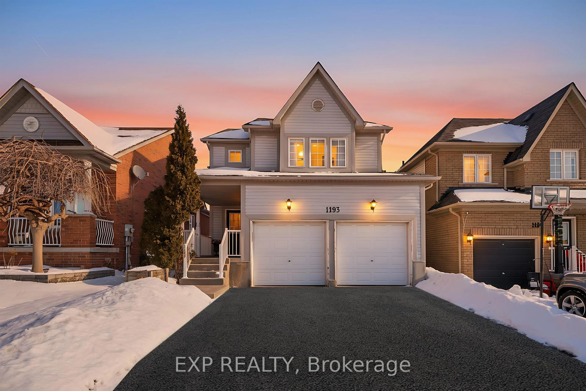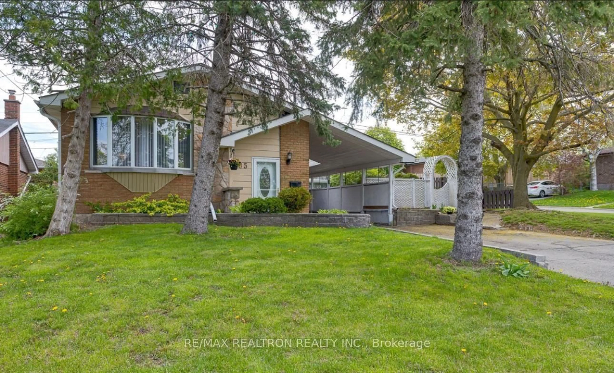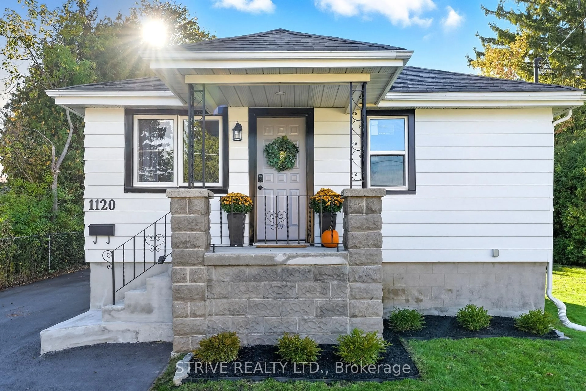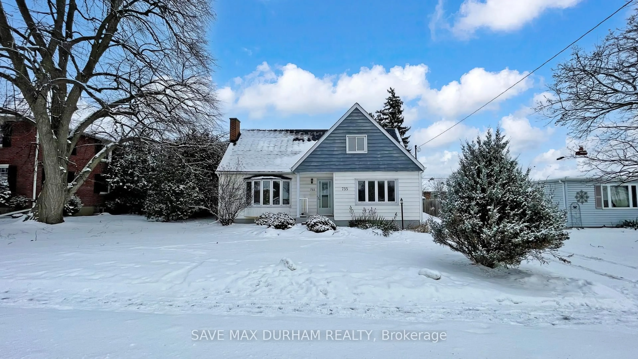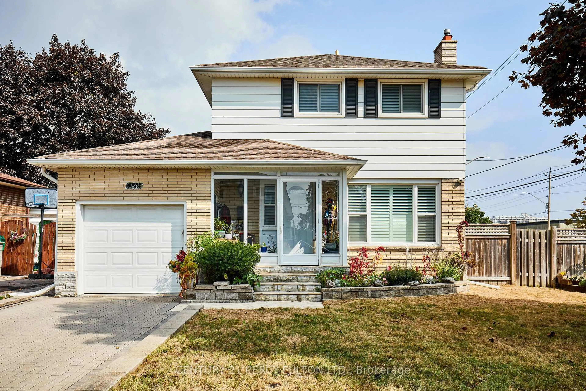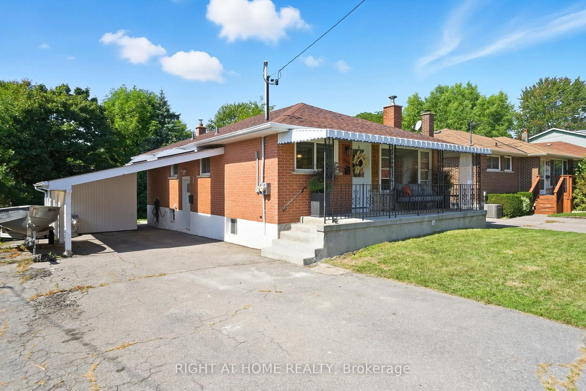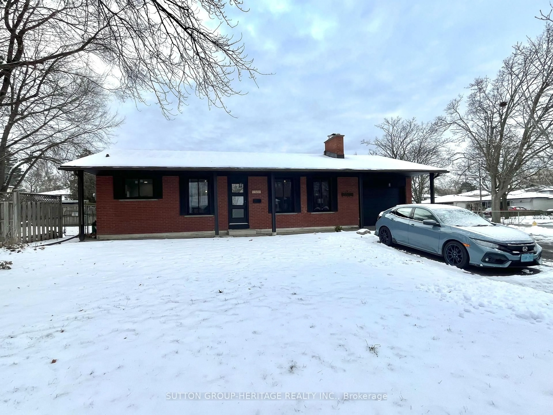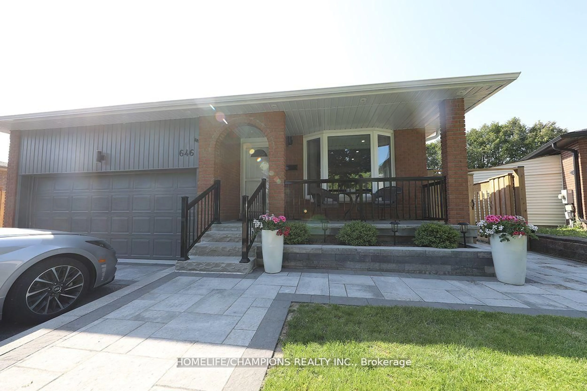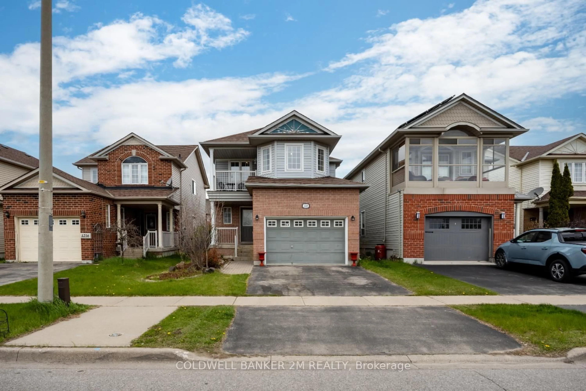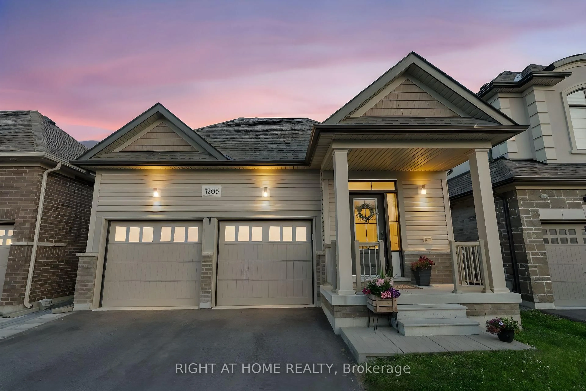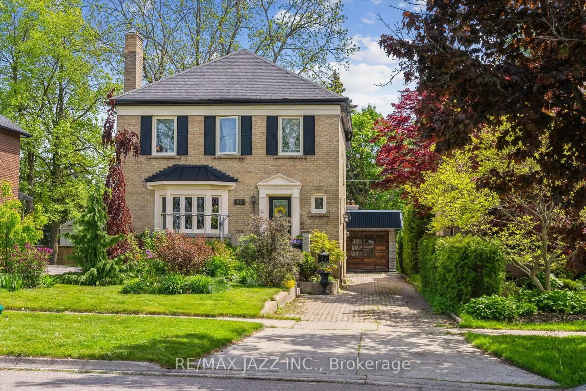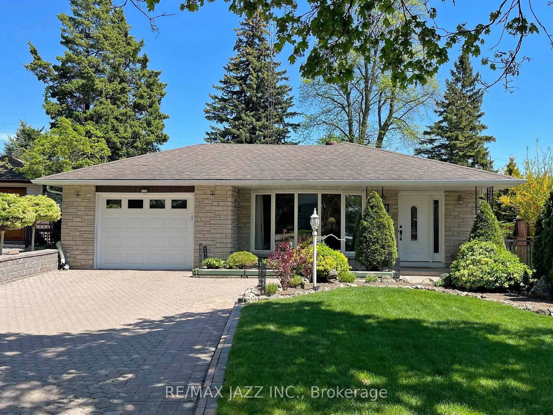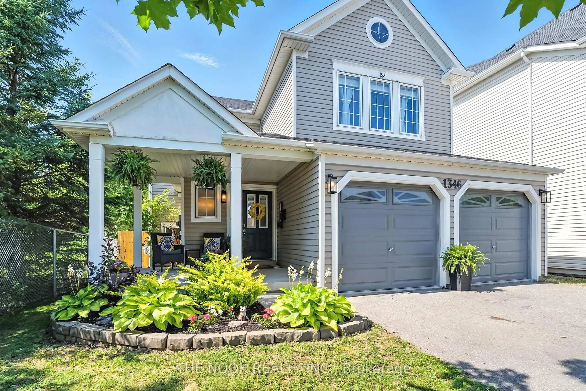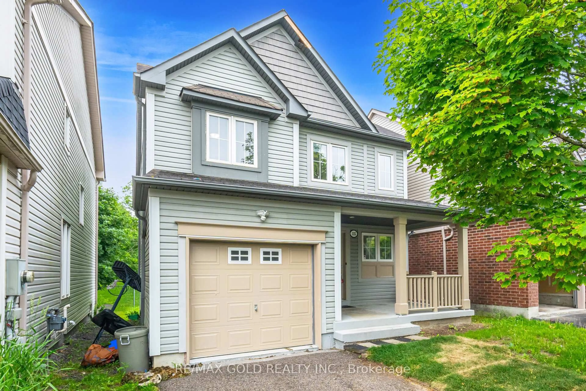Welcome to 1061 Norman Crescent! This Unassuming-At-First Bungalow With a 200ft+ Deep Pie-Shaped Lot on A Quiet Street in A Great Neighbourhood is Bound to Impress. Main Floor Boasts 3 Bedrooms, A Gorgeous Modern Kitchen and Open-Concept & Multifunctional Living Space. Spectacular Great Room Addition Impresses with Cathedral Ceilings & Floor-to-Ceiling Windows, Soaking the Living Area with Natural Light. Main Area Offers Ample Living/Entertaining Space, A Beautiful View, and Easy Walk-out Access to Your Private, Spacious, & Fully Fenced Backyard w/ No Neighbours Behind. Finished Lower Level Adds Additional Updated Living Space with A Rec Room, Renovated 3PC Bath and 2 more Rooms to Suit your Needs & Tastes. Fully Detached Garage Features Additional Workshop Space and Ample Parking Space Inside & Out Front. Excellent Location with access to Plenty of Nearby Amenities Including Shopping Plaza, Highly Rated Schools, Parks, Golf, Easy Highway Access & More.
Inclusions: S/S Refrigerator, S/S Stove, S/S Built-In Dishwasher, S/S Built-In Microwave, Washer, Dryer, Garden Shed, All Blinds/window coverings, Elf's, Ceiling Fans. Roof 2015/Furnace 2024/Basement & Lower Bath 2025/AC 2024/Most Windows Replaced 2014.exclusions
