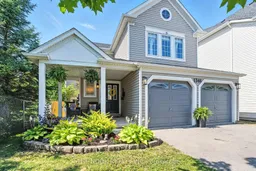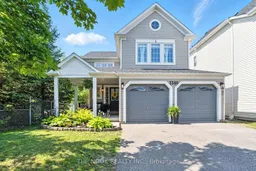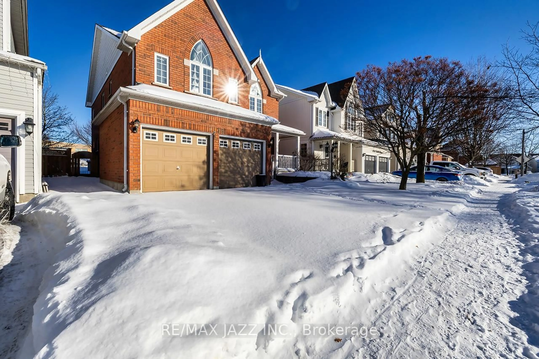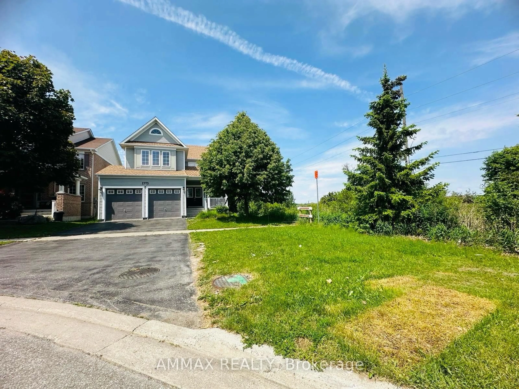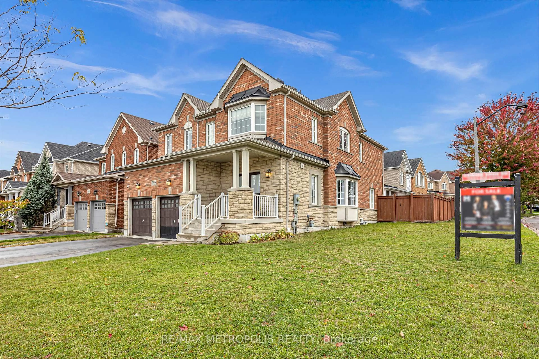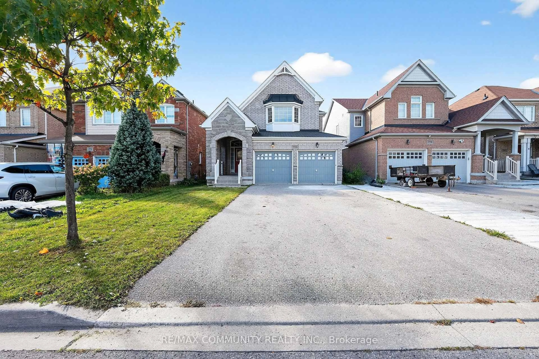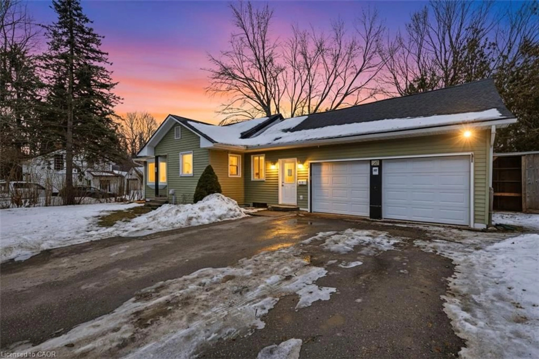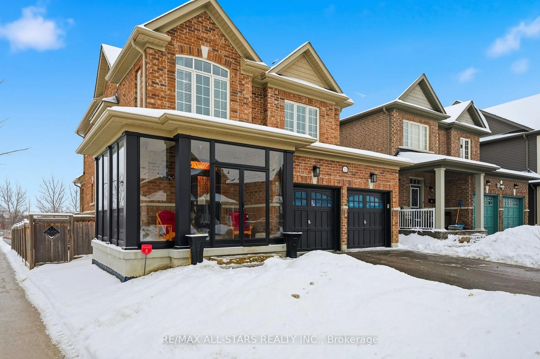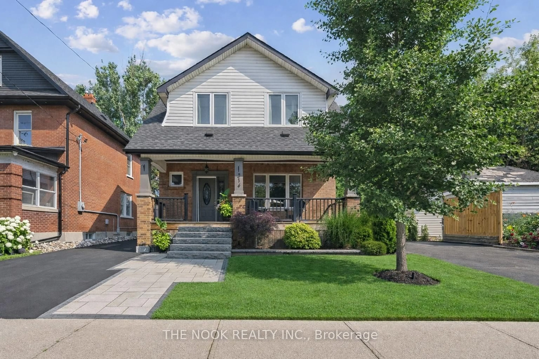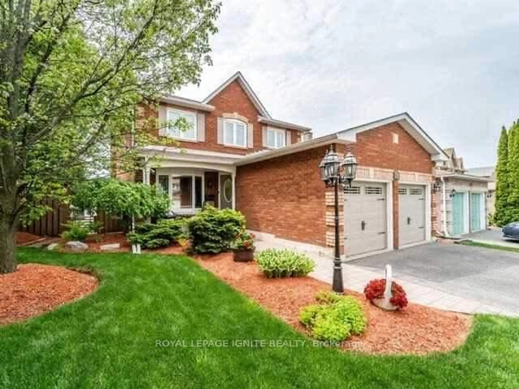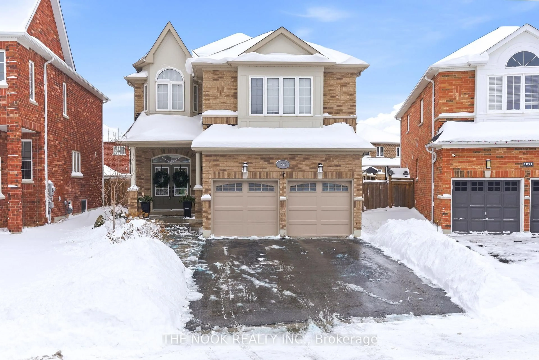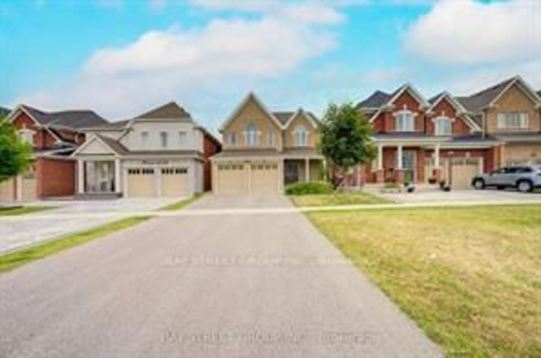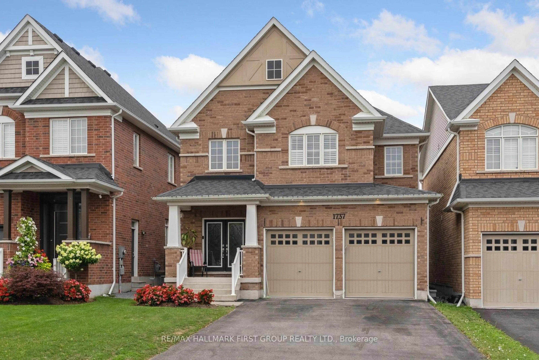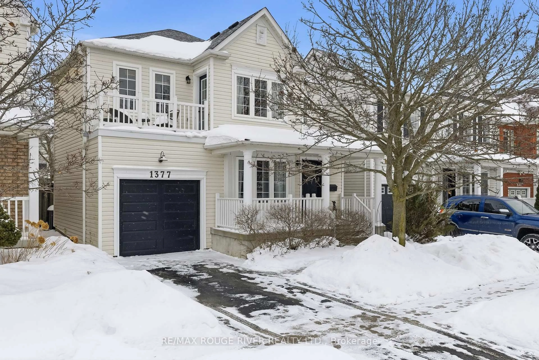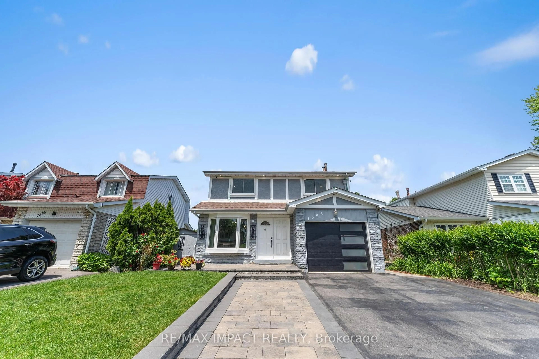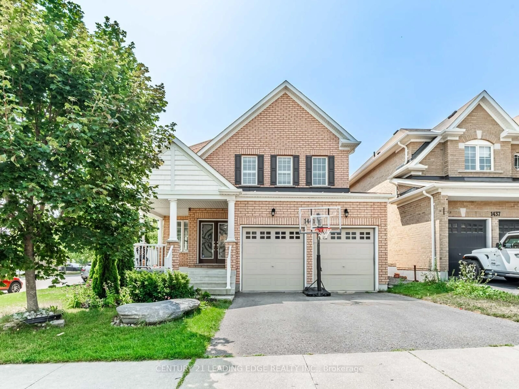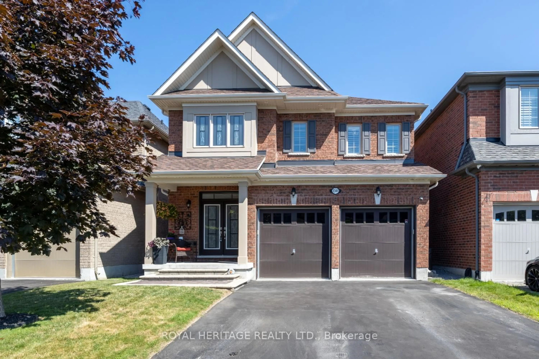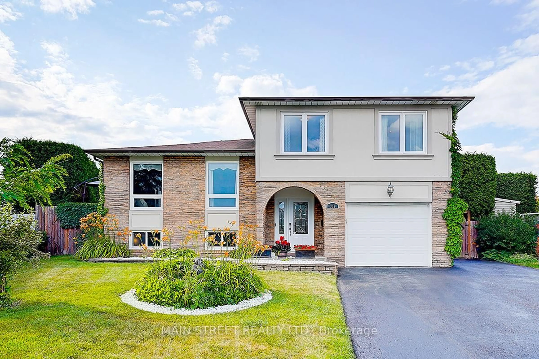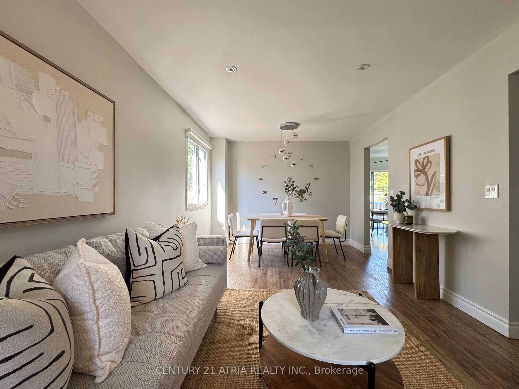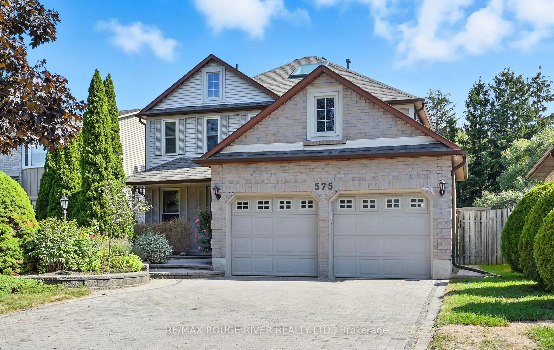Welcome To 1346 Coldstream Dr In Oshawa!!This Beautiful Family Home Is Located In The Desirable Taunton Neighbourhood. Situated On One Of The Best Lots On The Street With Wonderful Neighbours On Just One Side, Surrounded By Peaceful Forest! Feels Like A Rural Property With The Convenience Of City Living! This Wonderful Family Home Is Beautifully Appointed and Tastefully Decorated. Featuring 3 Large Bedrooms On The Second Floor, A 4th Bedroom/Office On The Lower Level With A Large Above Grade Window, The Recently Finished Recreation Room Features A Warm Sitting Area To Enjoy Movies Or Play A Game Of Darts. There Is Also A 3-Piece Bathroom For Your Convenience. UPGRADES: Furnace & AC 2024, 200 Amp Service 2022, Roof 2021, Garage Doors 2021, Hot Tub 2022, Upgraded Kitchen Cupboard Doors, Built-In Shelves Dining Room 2022, Back Yard Stamped Concrete 2022, Putting Green, Enclosed Raised Bed Garden For Those With A Green Thumb! 2 Gazebos, Custom Deck. Conveniently Close To Public Transit, Walking Distance To Excellent Public Schools, Shopping, Restaurants and Delpark Community Center. After A Long Day Relax With Family On The Custom Deck, Enjoy The Putting Green Or End Your Day With A Evening Soak In The Hot Tub! CHECK OUT MULTI - MEDIA LINK FOR VIDEO TOUR & MORE PICTURES.
Inclusions: All Window Coverings & Rods, All Electric Light Fixtures, Fridge, Stove, Dishwasher, Cloths Washer, Cloths Dryer, Hydropool Hot Tub 2022, 2 Gazebos, 3 Seater Couch In Basement, Black Wardrobe in Basement Bedroom/Office, TV Brackets, Beautiful Forest Views.
