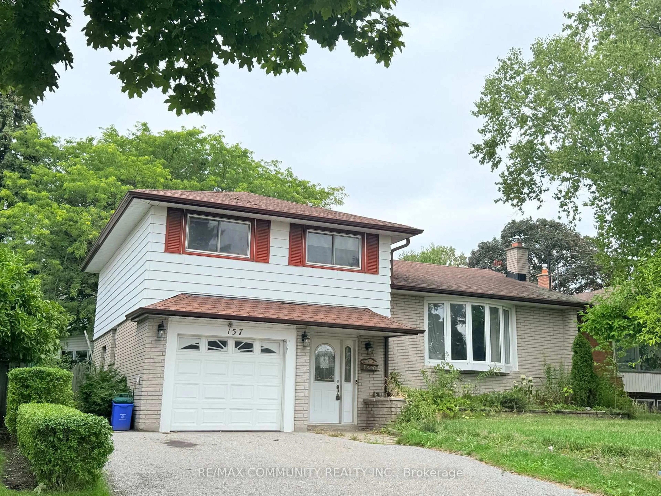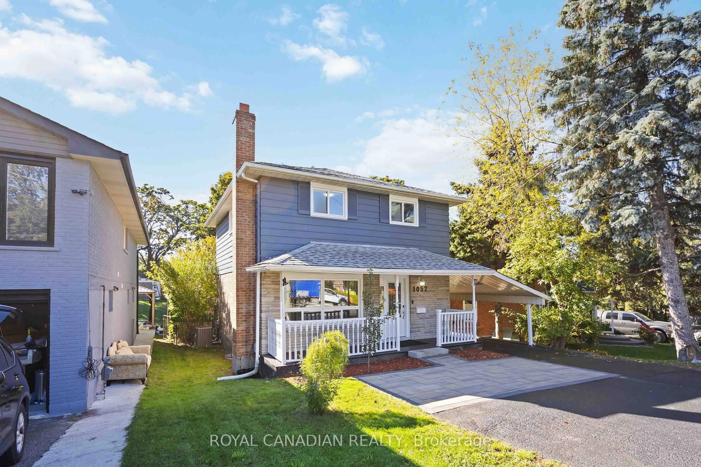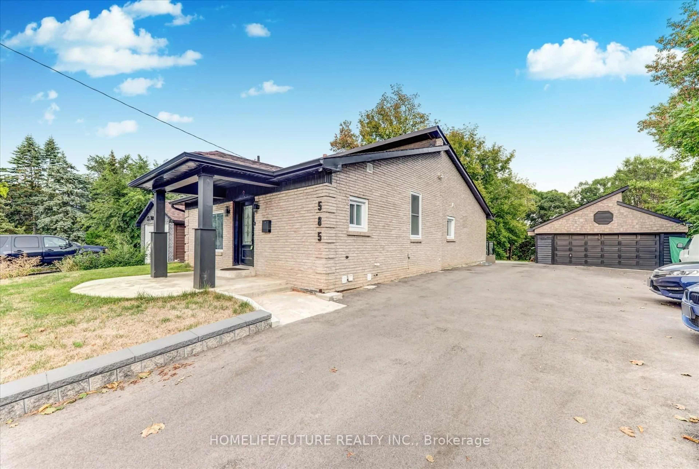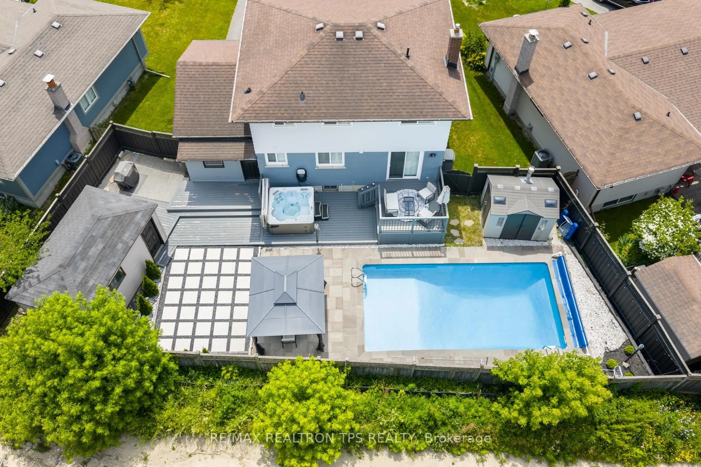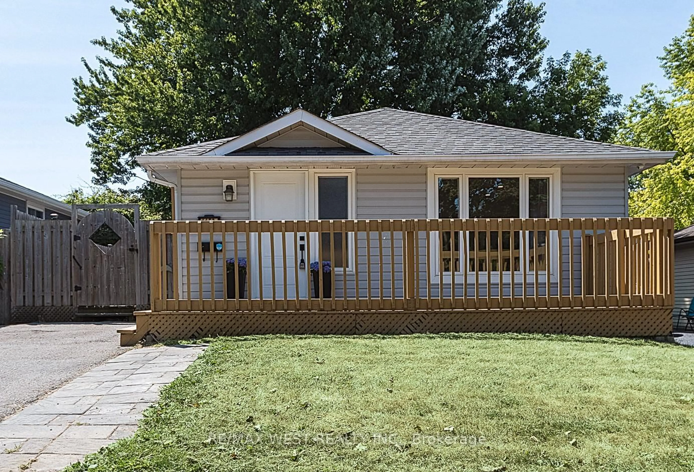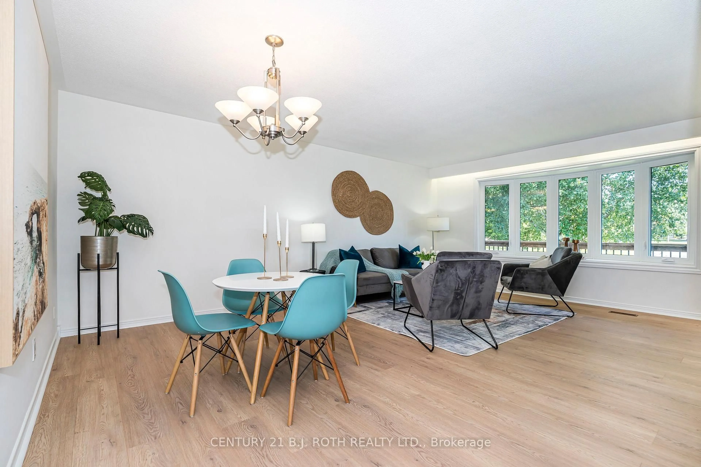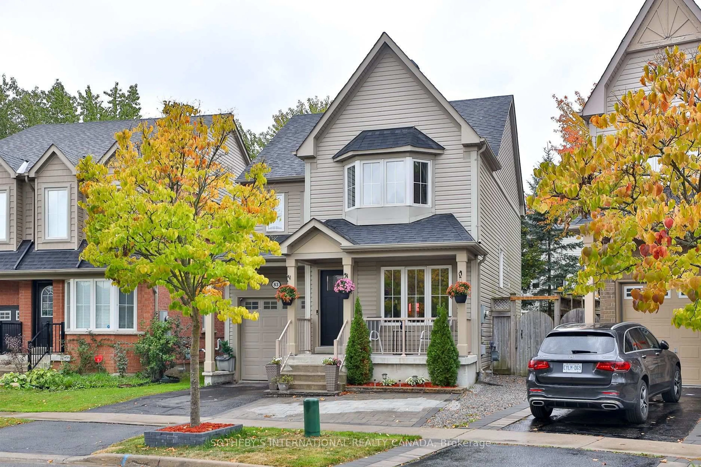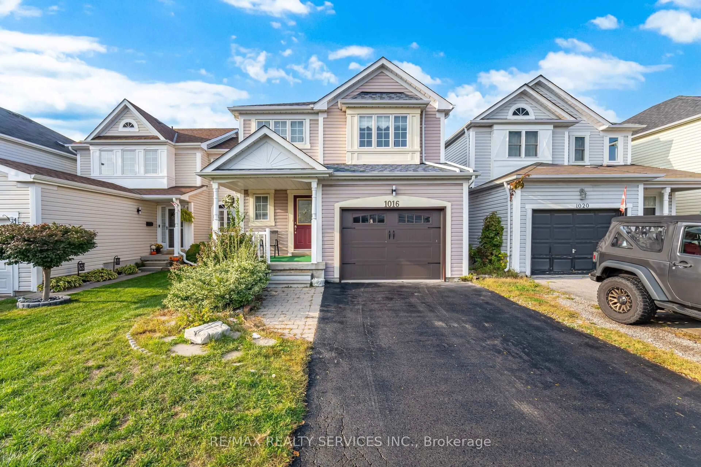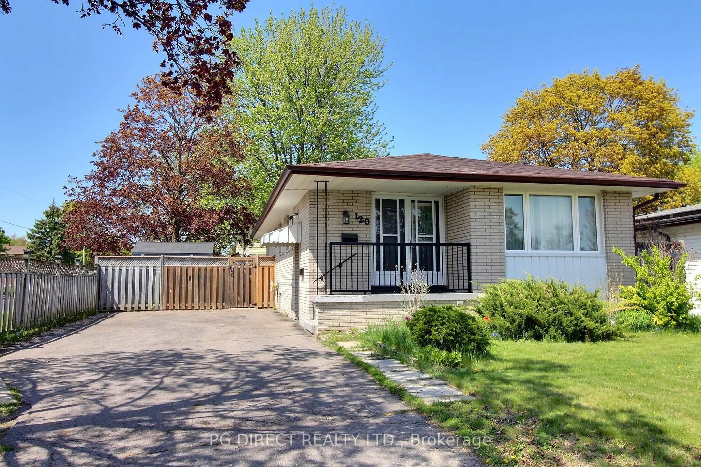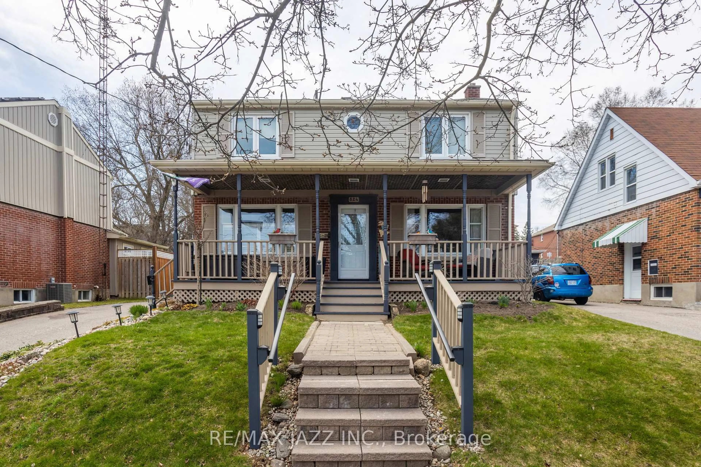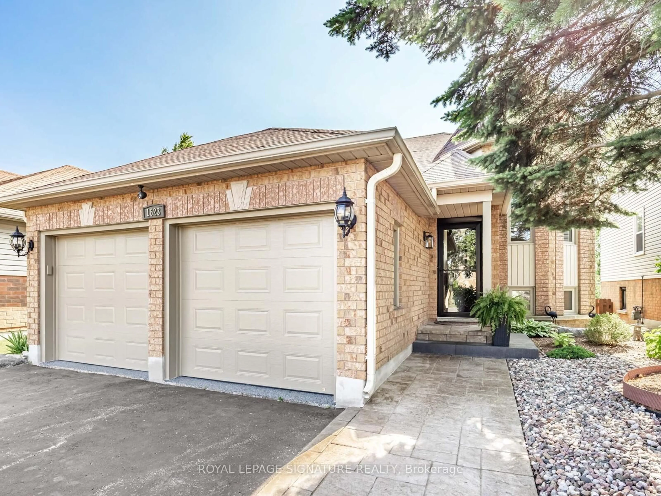Welcome to this gorgeous meticulously maintained bungalow in the highly sought after Donevan neighbourhood. This home features 3+1 bedrooms, 3 bathrooms, a newly updated main floor with vinyl flooring, a beautiful new 3-piece bathroom with walk-in glass shower, bright living/dining room combo with french doors, a large eat-in kitchen with stainless steel appliances and pot lights. The spacious primary bedroom has a 2-piece en-suite and walk-in closet. The main floor also boasts 2 large additional bedrooms and a side entrance to your beautiful sun-filled deck with a gazebo where you can enjoy your family bbq this summer. In the lower level the fully finished basement is perfect for entertaining with a generous sized family room, your own bar, a 3-piece bathroom, a bedroom that can also be used as a home office and a walk-out to your private backyard oasis with a beautiful in-ground pool. Nestled in a quiet, family-friendly neighbourhood, this home is close to great parks, schools, shopping, Hwy 401 and all amenities.
Inclusions: Stainless steel fridge, stove, dishwasher, built-in microwave, washer, dryer, all light fixtures, all window coverings, gazebo on backyard deck, pool equipment
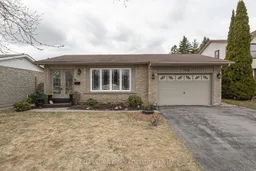 28
28

