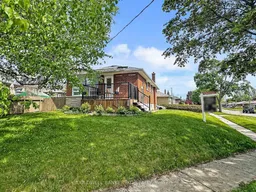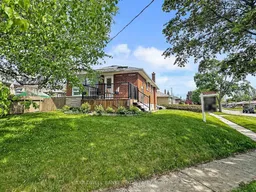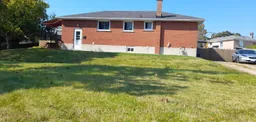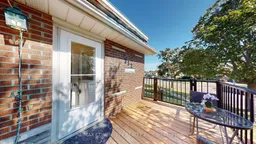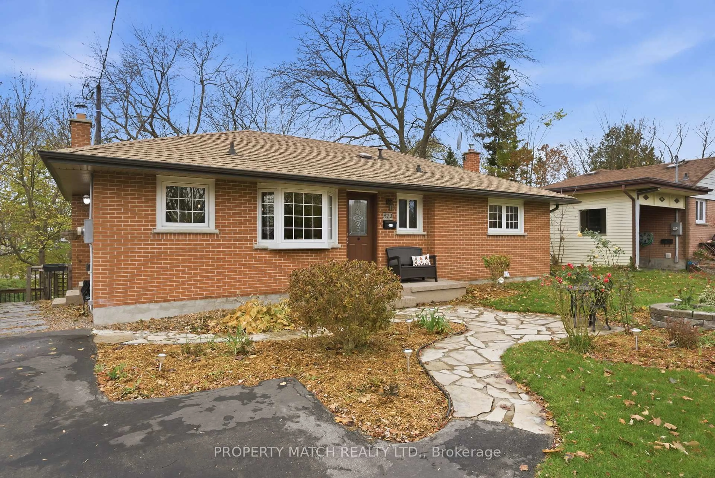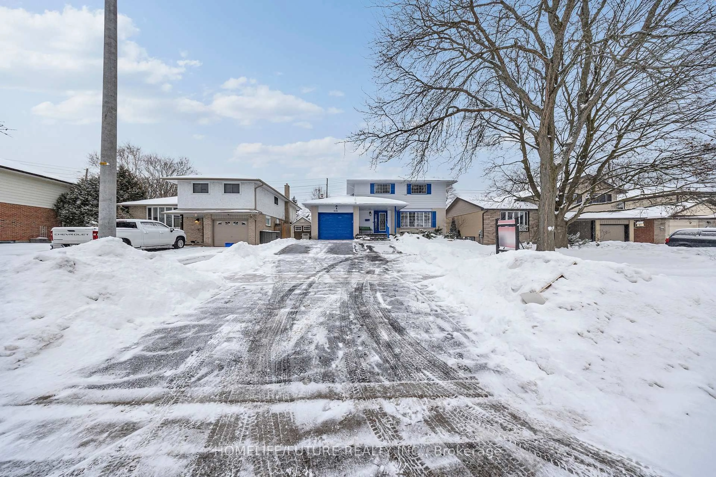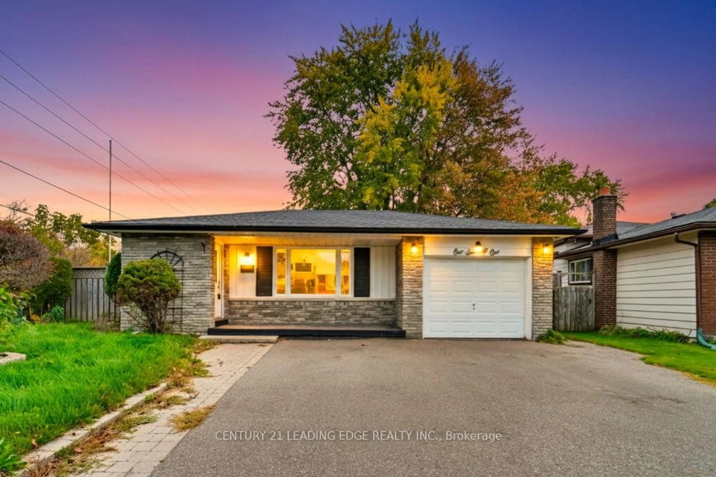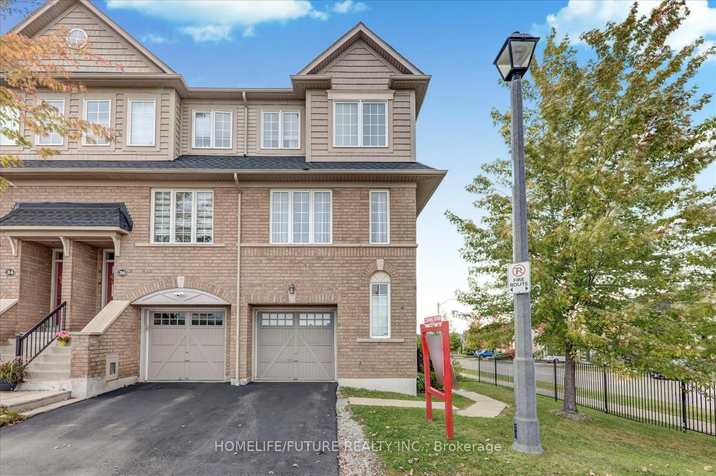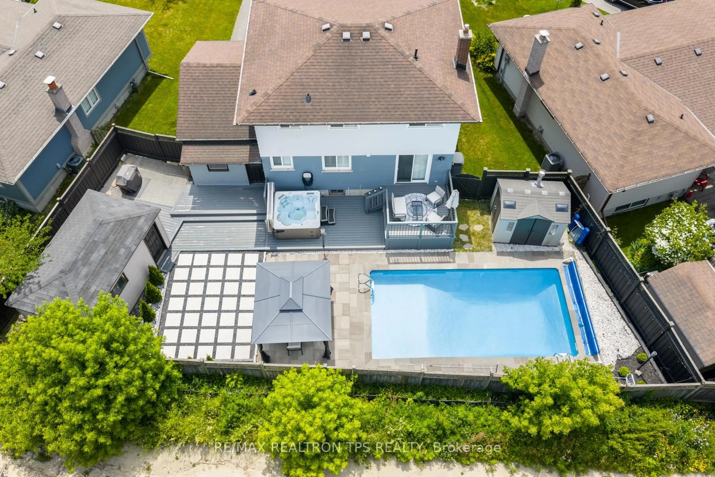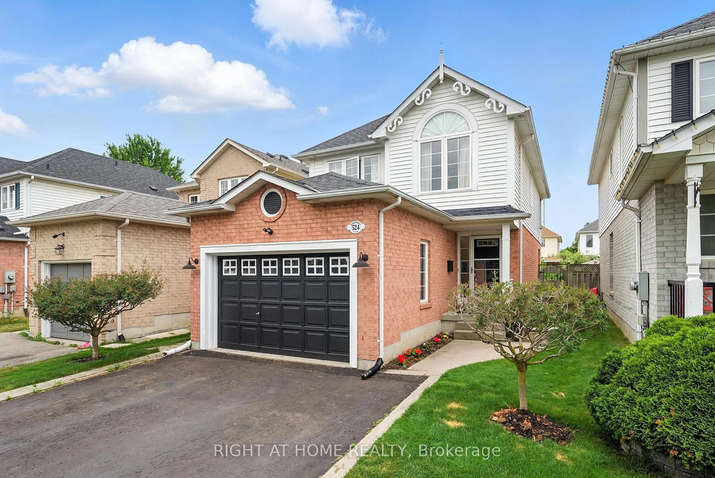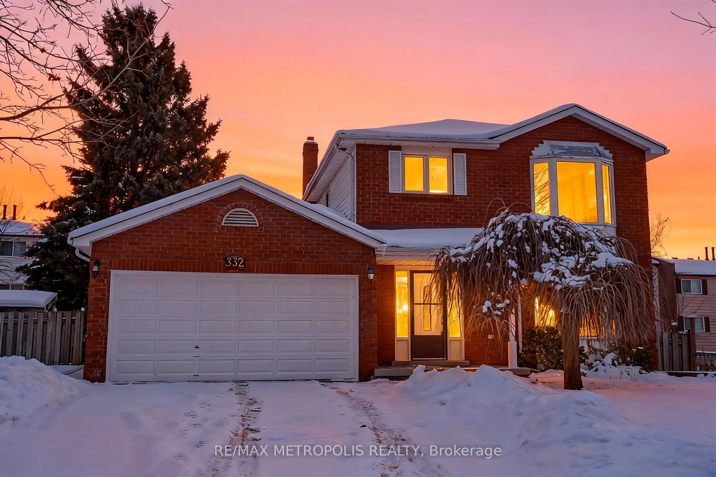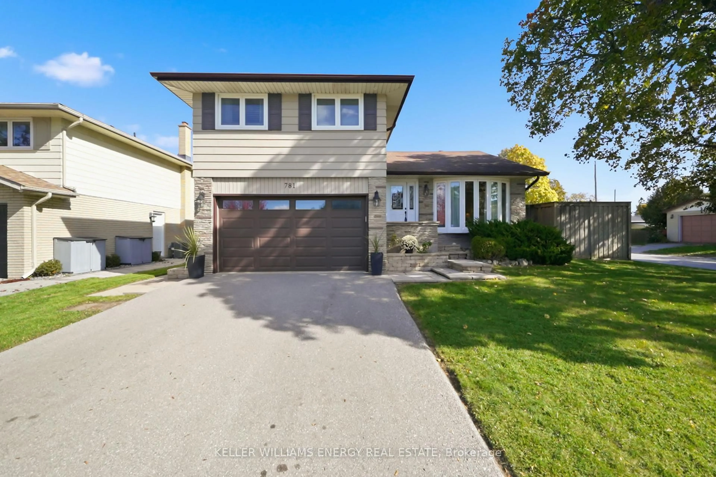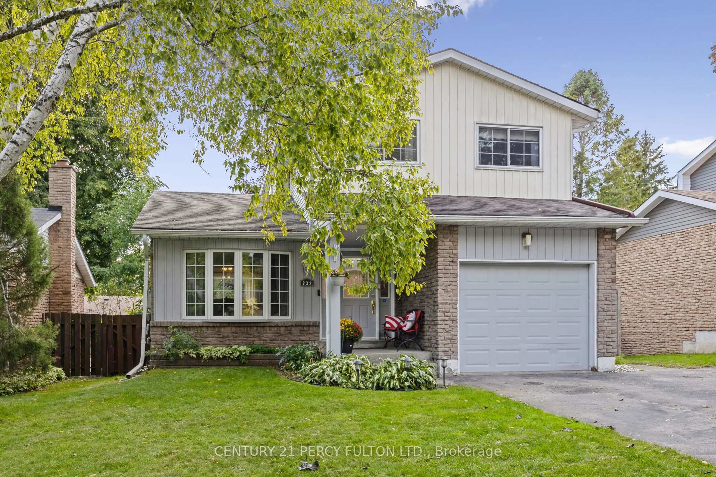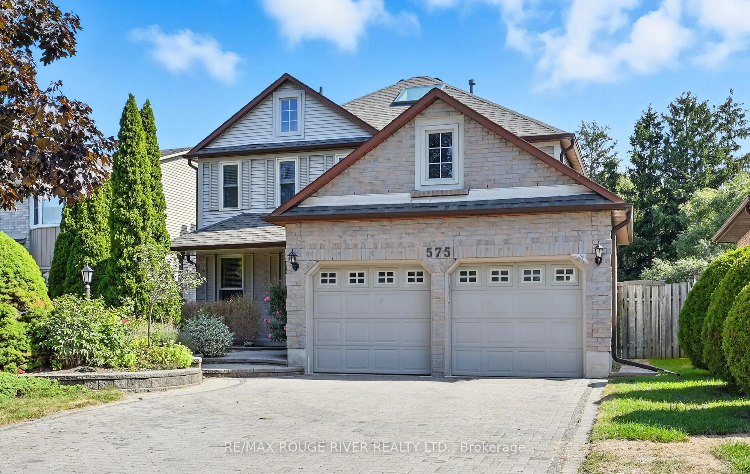Nestled in one of Oshawa's desirable neighborhoods, this beautifully maintained 3+2 bedroom, 2-bath bungalow offers the perfect blend of comfort, convenience, and investment potential. Featuring a newly renovated kitchen, modern pot lights, and freshly painted interiors, this move in-ready home exudes warmth, style, and functionality. The main level boasts a bright, spacious layout filled with natural light, perfect for family living or entertaining. The fully finished basement includes 2 additional bedrooms, a separate entrance, and plenty of living space ideal for extended family, guests, or potential rental income. Only 5-minute to the lake, Close to parks, scenic trails, schools, public library, and full-service recreation Centre with a gym, pool & tennis courts and Oshawa Centre,4 minutes to GM Oshawa great for commuters and professionals This rare opportunity is perfect for families, down-sizers, or savvy investors looking to own in a well-established, vibrant community.
Inclusions: AELFs,2 Fridge, 2 stove, Dishwasher, Washer & Dryer
