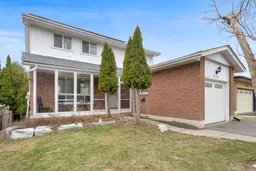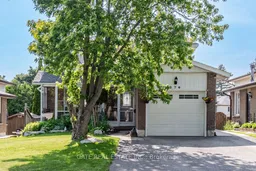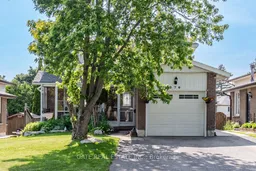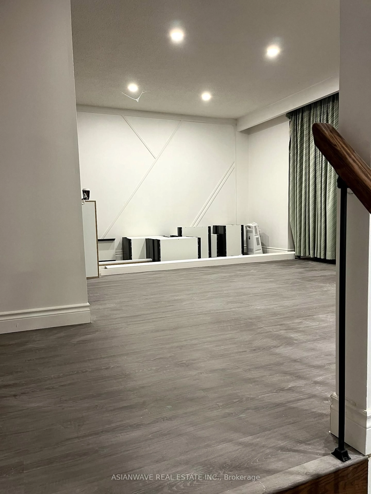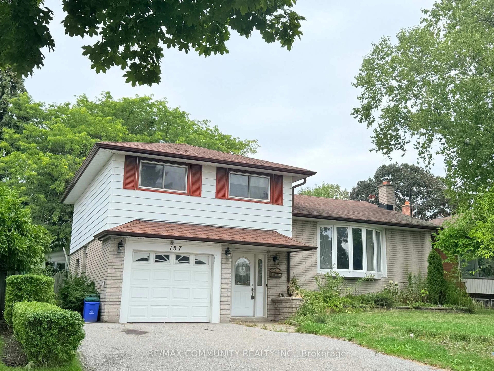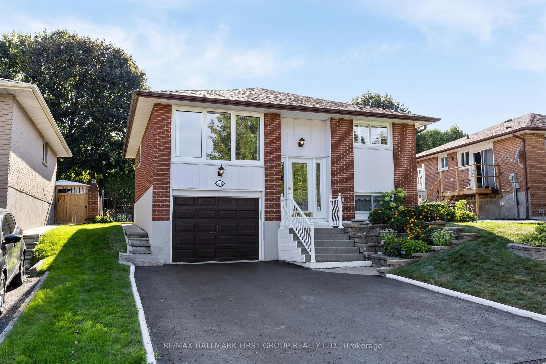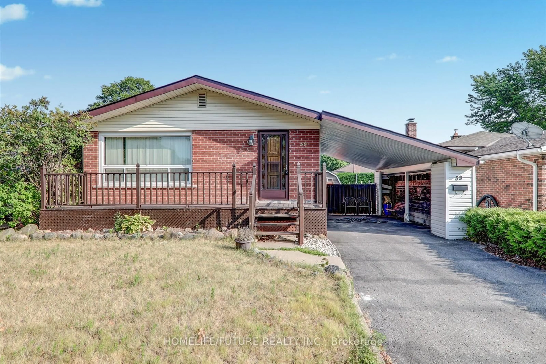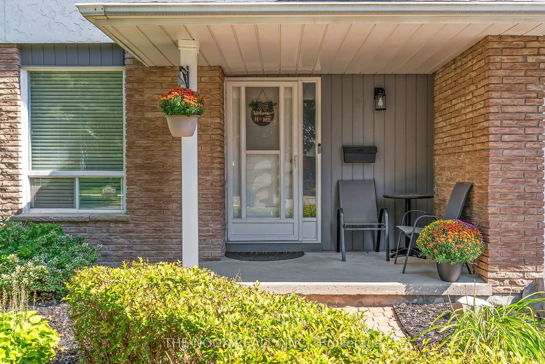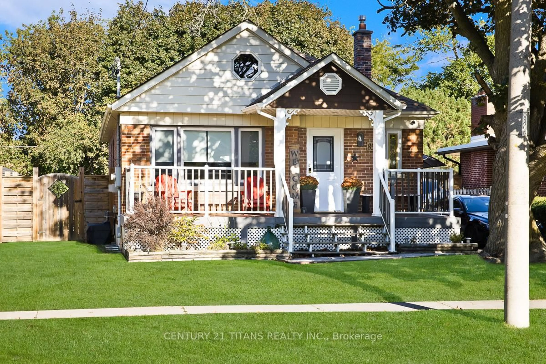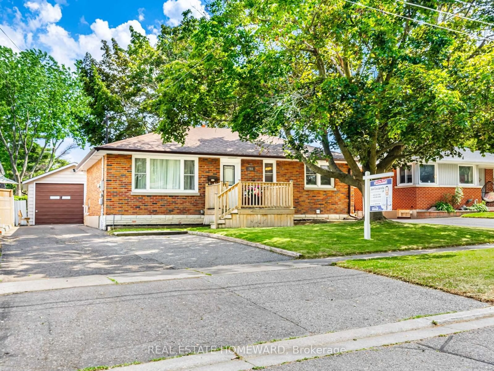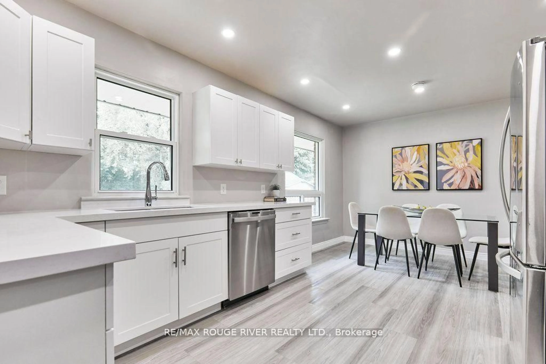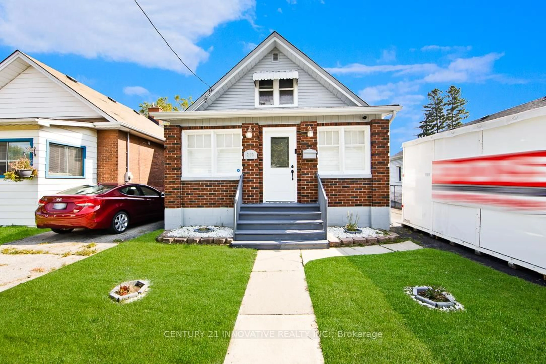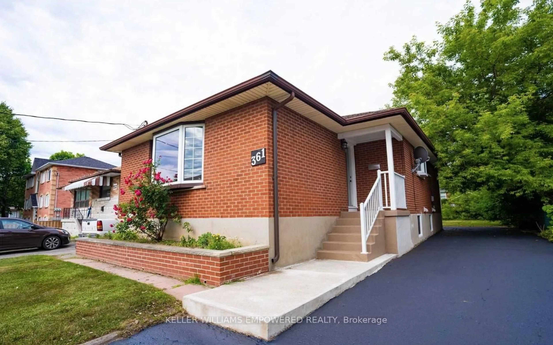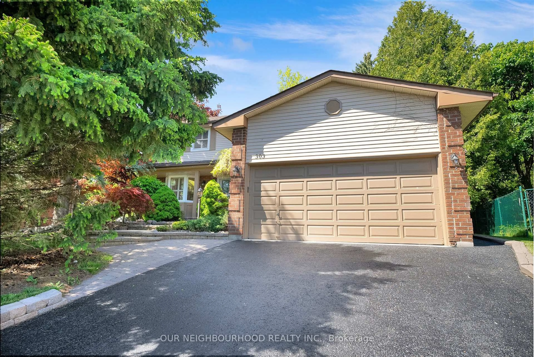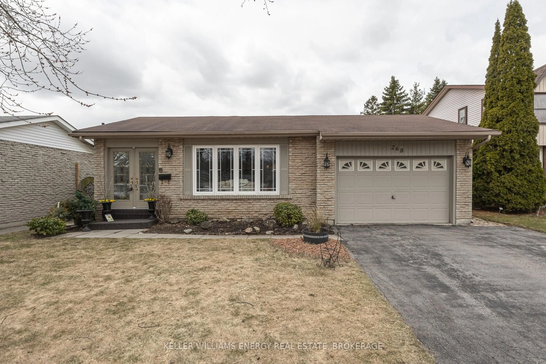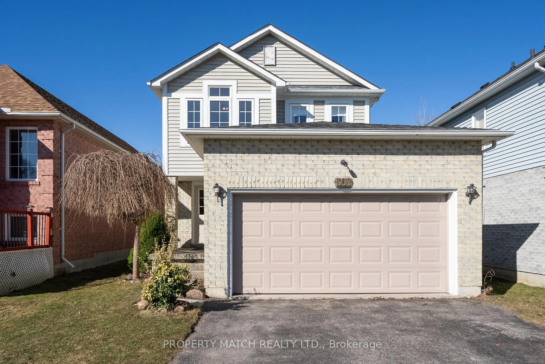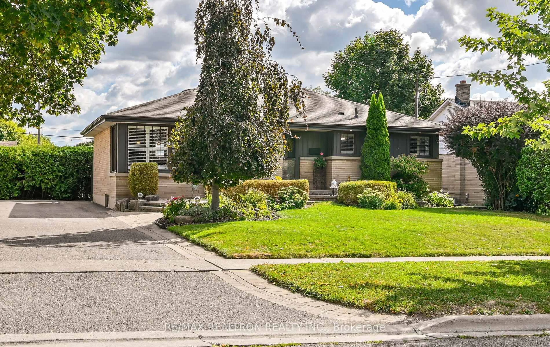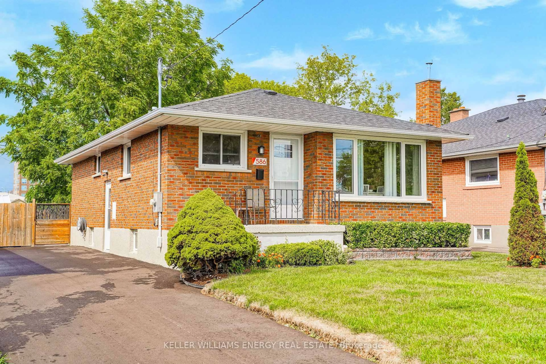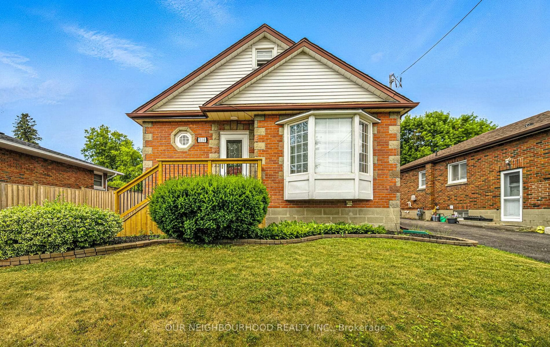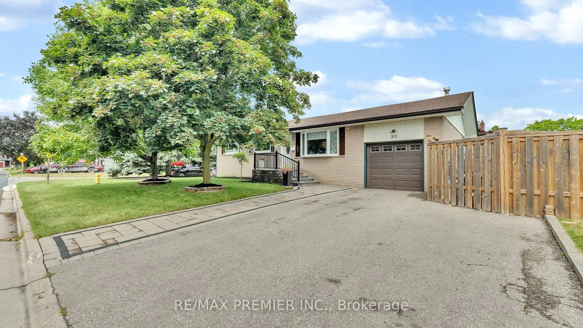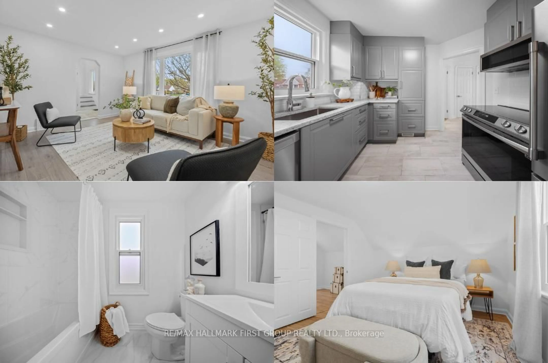Spacious 3+1 Bedroom Detached Home with In-Law Suite Offering a Walk-Out Basement & Income-Generating Solar Panels! Welcome to this beautifully updated detached home nestled in a quiet and family-friendly neighbourhood. This spacious property features a bright in-law suite offering a walk-out basement complete with its own kitchen, bathroom, bedroom, and laundry perfect for extended family or potential rental income. The main level boasts an open-concept layout with a renovated kitchen featuring quartz counter-tops, a breakfast bar, and a sunny breakfast area with walkout to the backyard deck. The dining and living rooms flow seamlessly, ideal for entertaining. The enclosed front porch functions as a mudroom, adding charm and practicality. A converted garage space on the main floor serves as a versatile fourth bedroom, home office, or den and can easily be converted back if needed. There is also a convenient main floor laundry, while the basement offers a second full laundry setup. Upstairs, you'll find a generous primary bedroom with double windows and a large closet, along with two additional well-sized bedrooms and a full bathroom. The fully fenced backyard offers privacy, perennial gardens, and two large sheds for extra storage. The two-car-wide driveway fits up to six vehicles with no sidewalk to worry about. One of the standout features is the owned rooftop solar panel system, which generates approximately $3,000 per year by feeding electricity back to the grid offering both environmental and financial benefits. This home offers space, flexibility, and income potential, all within minutes of schools, transit, parks, and highways 401 and 407. A perfect fit for large families, investors, or those looking for multi-generational living!
Inclusions: 2 Garden Sheds, Installed Solar Panel & Equipment, Central A/C, Main Floor LG Combo Washer/Dryer, BSMT White Washer Dryer, Central Humidifier, All ELFS, 2 White Fridges, 2 Stoves, Gas Furnace, Non-Remote Garage Door Opener.
