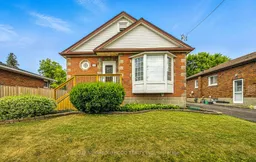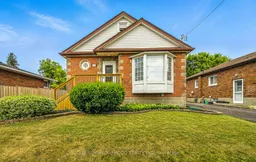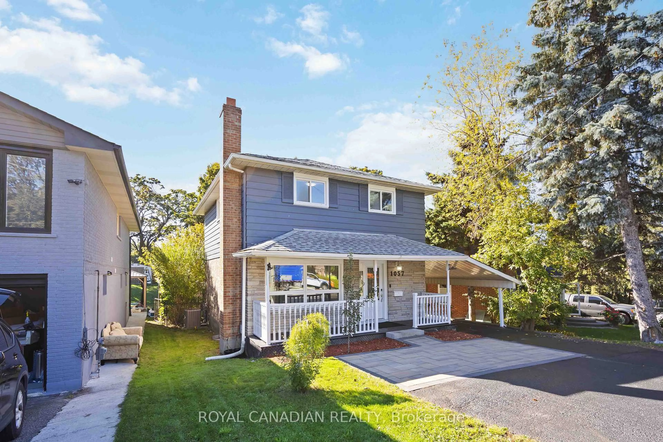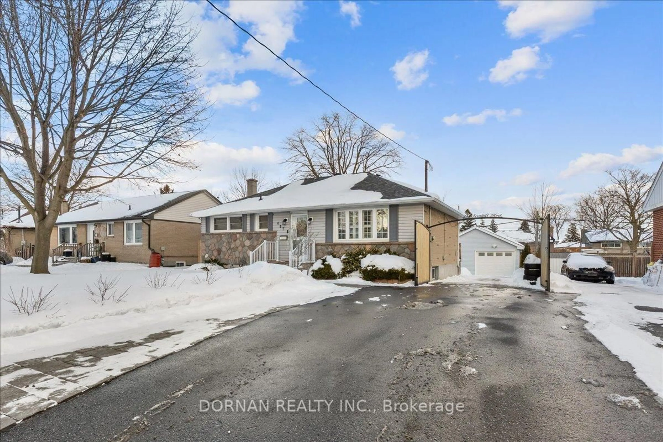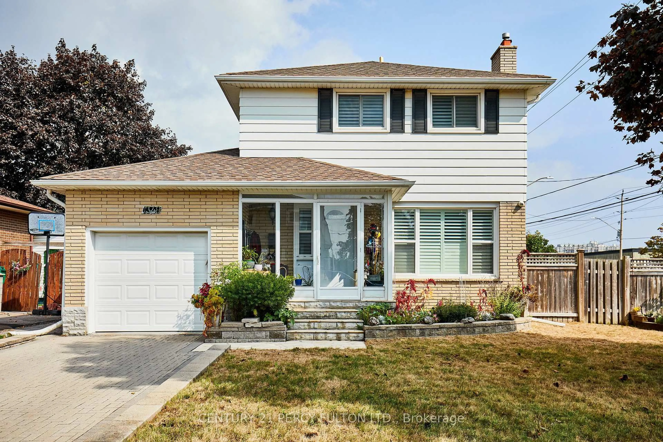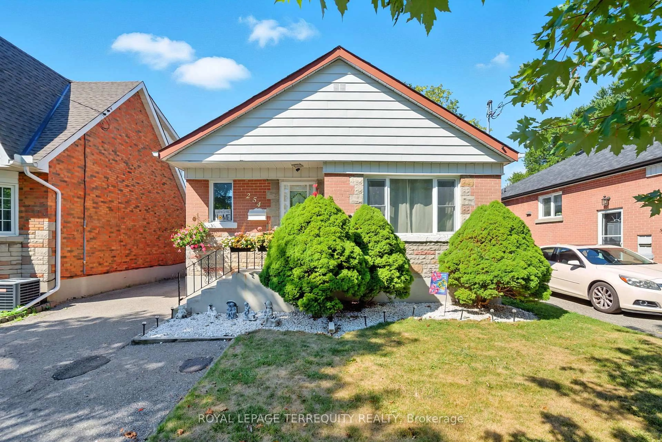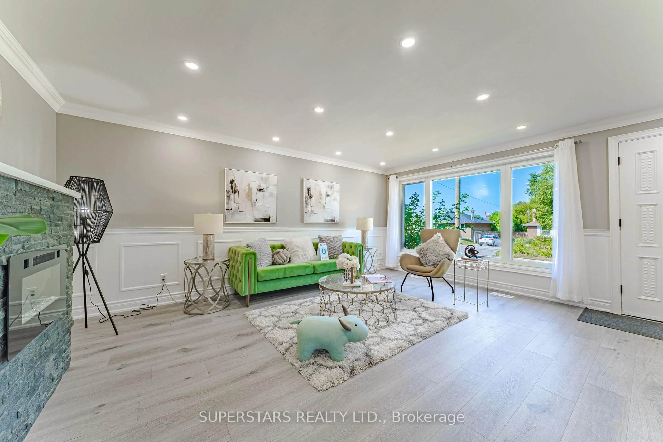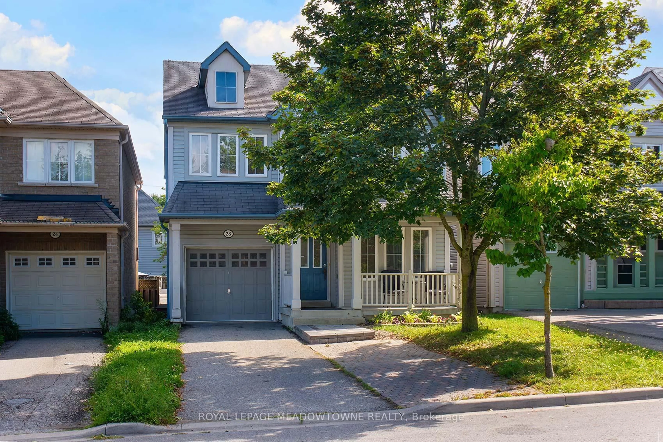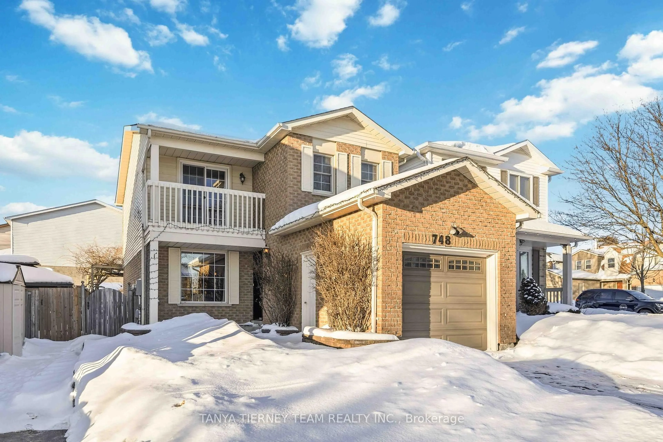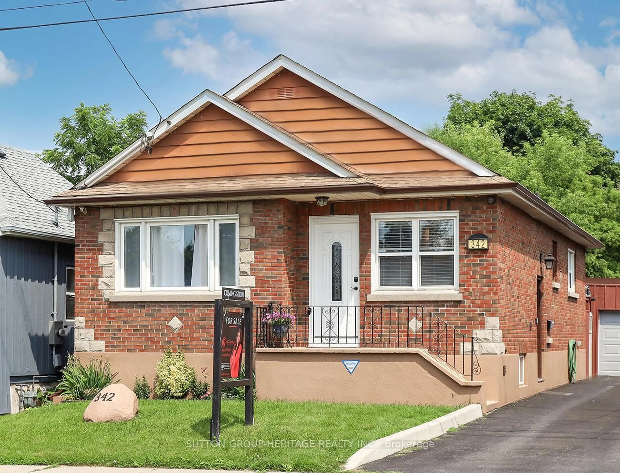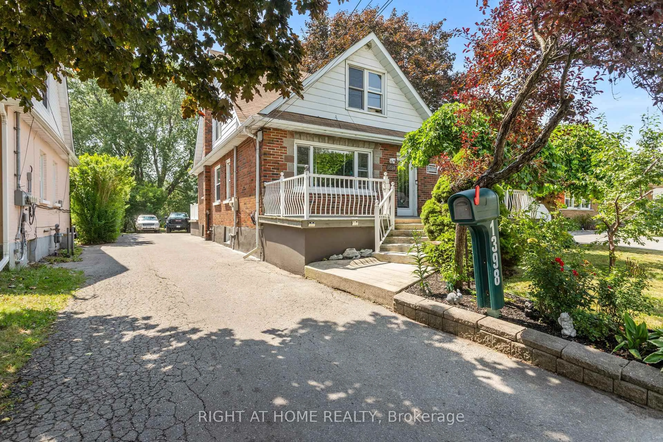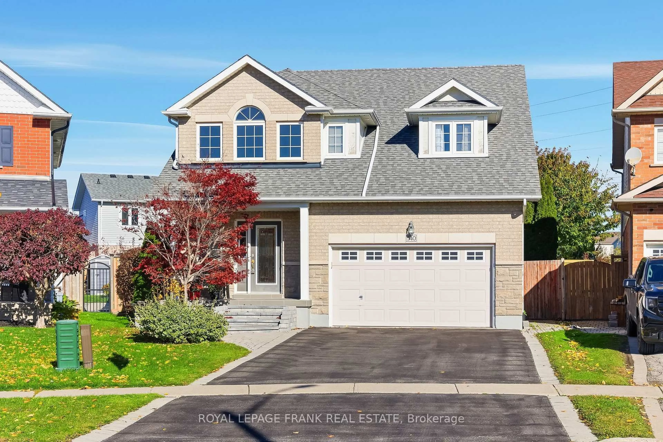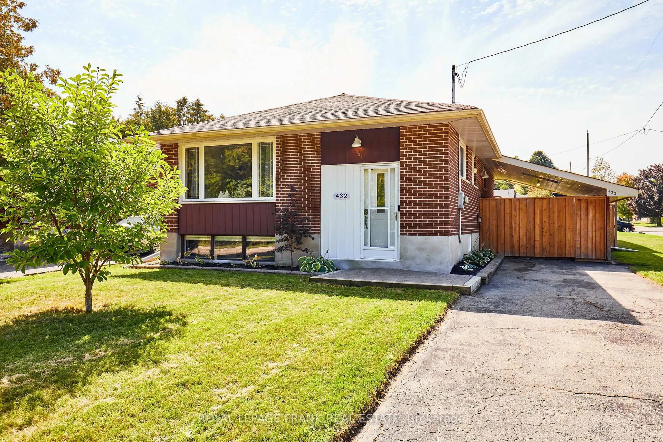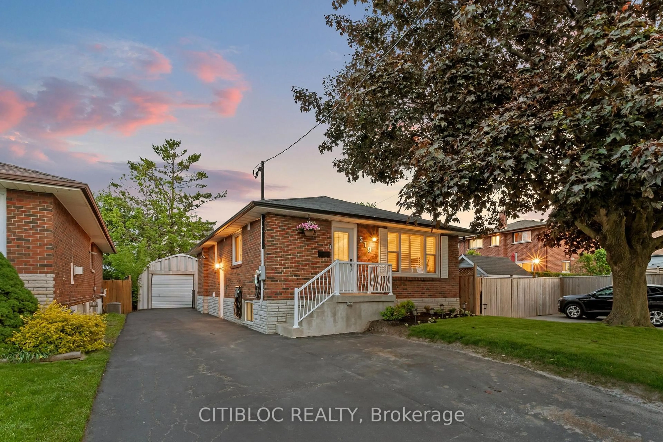***Fantastic Condition*** Set on One of the Deepest Lots in the Area (47 142 ft), This Exceptionally Well-Maintained Brick Bungalow Offers Flexibility for Investors, Multi-Generational Families, or Buyers Looking to Offset Their Mortgage. Located on a Quiet, Friendly Street Near Ritson and King, the Home Has Been Thoughtfully Updated and Is Move-In Ready With No Surprises.The Main Level Features a Bright Living Space With a Bay Window That Captures the Morning Sun, Two Bedrooms, an Updated Four-Piece Bathroom, and a Newer Kitchen With Tile Backsplash, Updated Counters, and Included Appliances. Large Partially Finished Attic Space, Fresh Paint and Flooring Throughout Complete the Space. The Fully Finished Lower Level Has Its Own Separate Entrance. It Includes Two Additional Bedrooms, a Full Kitchen, Living Room, Three-Piece Bath, and Cold StoragePerfect for Extended Family or Creating a Private Living Space to Help Reduce Monthly Costs. Major Upgrades Include a Full Roof Replacement in 2024 (House and Garage), a New Front Porch (2025), Power Garage Door, 7-Year-Old Air Conditioning Unit, and 200 Amp, 2 Hydro Meters. Electrical Service Brought Up to Code. New Front Porch , A Bell-Installed Security Camera System Is Also Included. The West-Facing Backyard Is Private and Peaceful, With Mature Trees, New Fencing, and an Above-Ground Pool With a Recently Replaced Pump Ideal for Summer Enjoyment or Outdoor Entertaining. Located Just Minutes From the 401, Public Transit, Schools, Shopping, and Restaurants, This Home Delivers True Pride of Ownership With Flexibility and Potential for Long-Term Value. See Virtual Tour.
Inclusions: Fridge, Stove, Dishwasher, Washer/Dryer, Pool & Equipment
