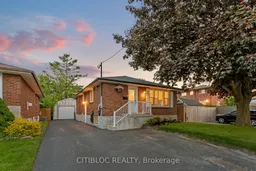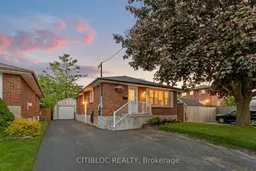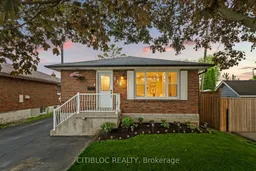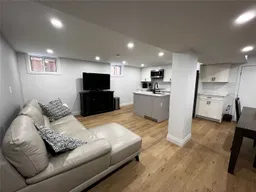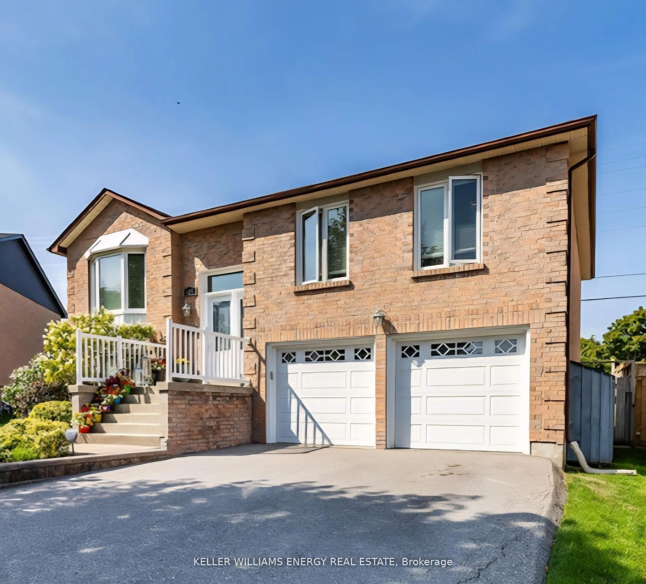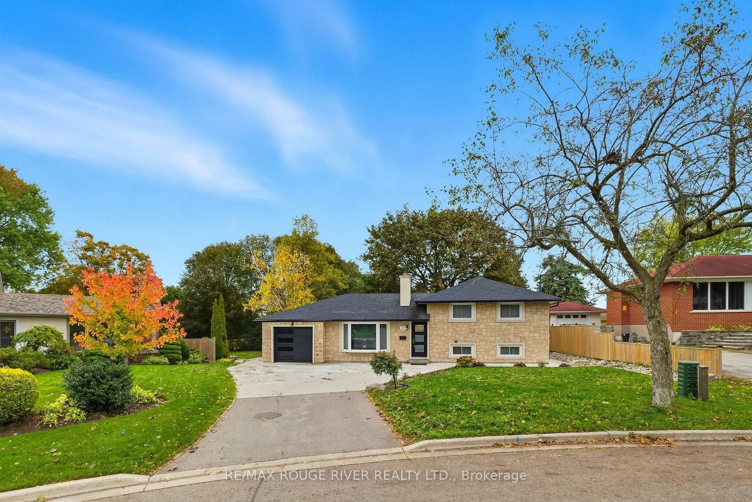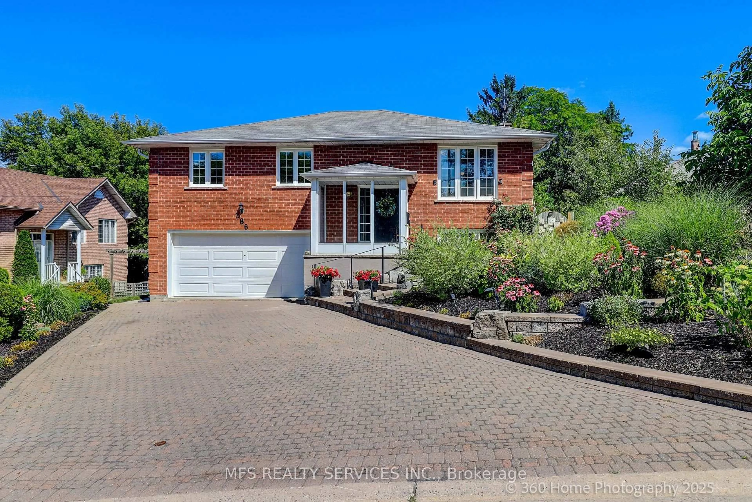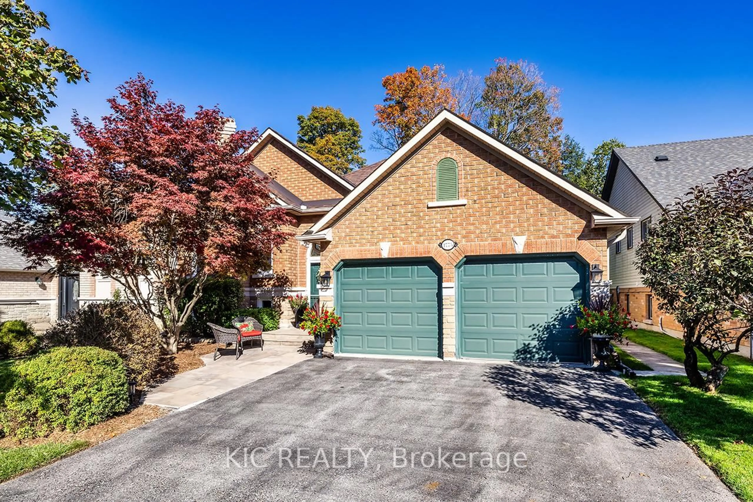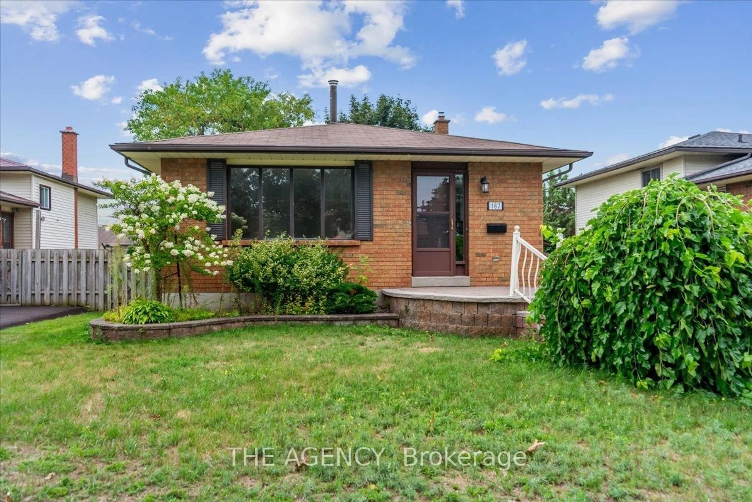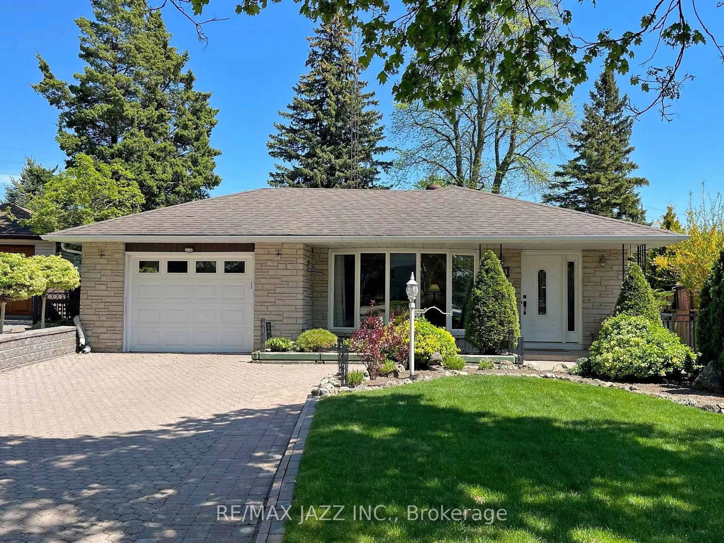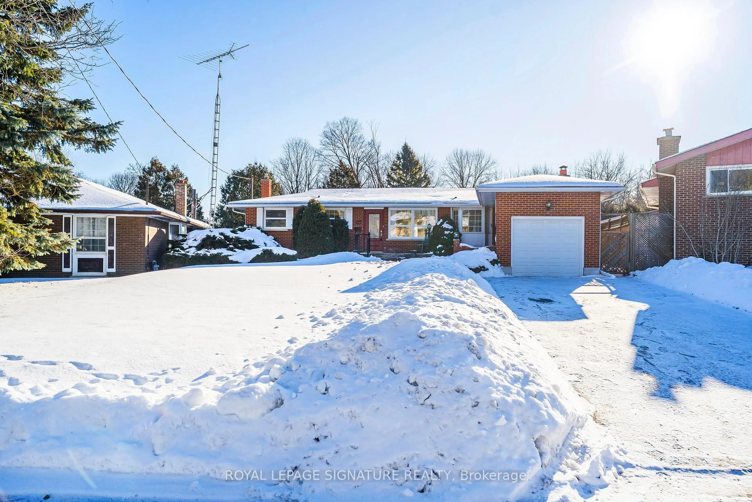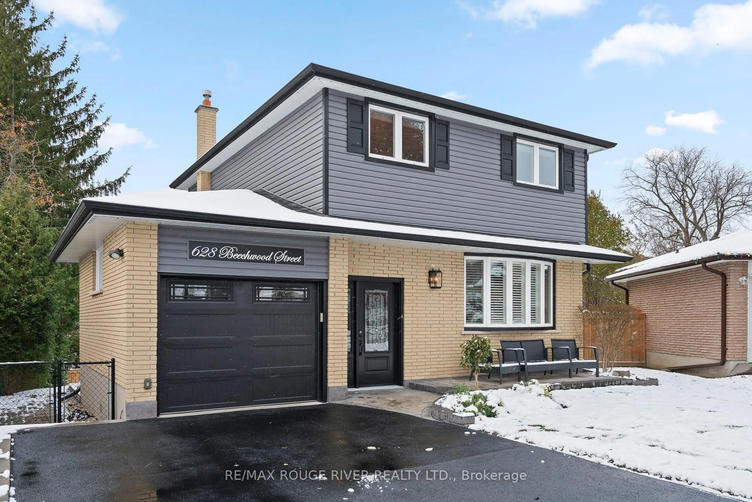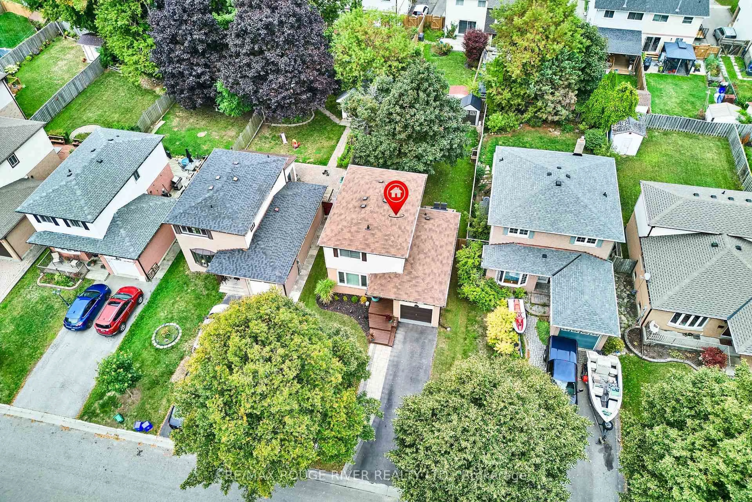RARE TURN-KEY LEGAL DUPLEX WITH DETACHED INSULATED GARAGE & INCOME POTENTIAL! Located In Oshawa's Highly Sought After McLaughlin Neighbourhood, This Immaculate Home Has Been Completely Updated And Offers A Flexible 3+2 Bedroom, 3 Bathroom Floor Plan Perfect For Families, Investors Or Multi Generational Living. Located Minutes To Hwy 401, The Oshawa Centre, Durham College, Transit, Parks And Top-Rated Schools! The Main Floor Boasts A Stunning Open Concept Kitchen/Dining/Living Space Featuring Quartz Countertops, Stainless Steel Appliances, A Large Centre Island, And Walkout From The Primary Bedroom To Your Oversized 25 x 15 Deck With Gazebo Overlooking A Newly Fenced Private Backyard. The Legal Basement Apartment With Separate Entrance Includes 2 Bedrooms, 2 Bathrooms, A Brand New Kitchen With Stainless Steel Appliances And Ensuite Laundry Offering Strong Rental Income Potential Or The Perfect In-Law Suite. This Home Combines Modern Living With Exceptional Value In One Of Oshawa's Most Desirable Family-Friendly Communities. Truly A Must-See Property! Updates Include: Gazebo (2025) Paint (2025) New Furnace (2024), EV Charger (2023) New Fence (2023), Stainless Steel Appliances (2021)
Inclusions: All Electrical Fixtures, 2 Stoves, 2 Ovens, 2 Fridges, 2 Washers, 2 Dryers, Dishwasher, Microwave, Range Hood and California Shutters.
