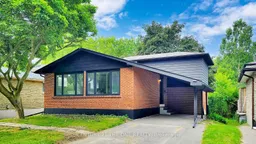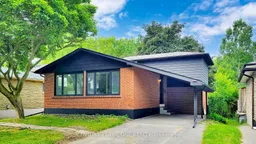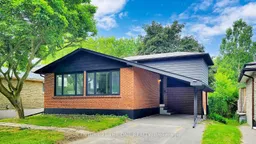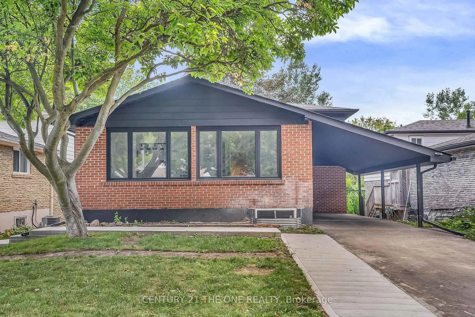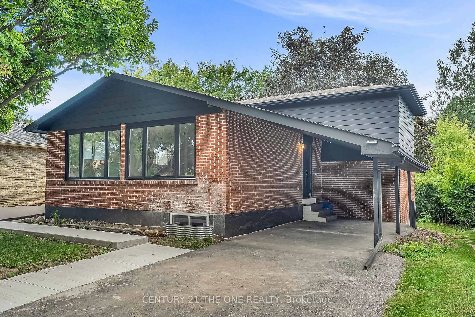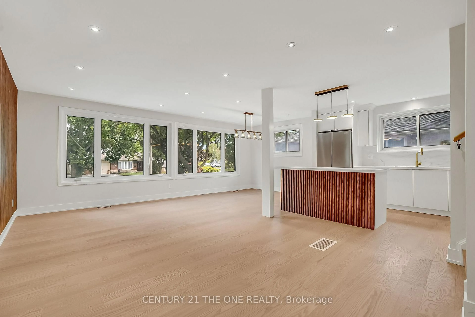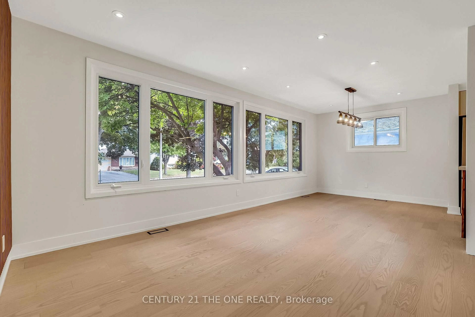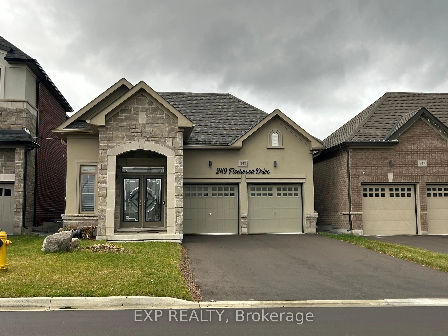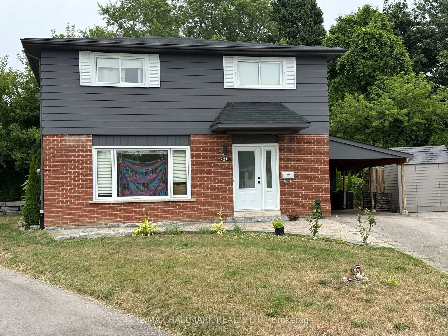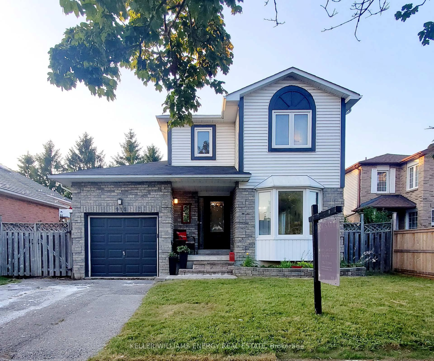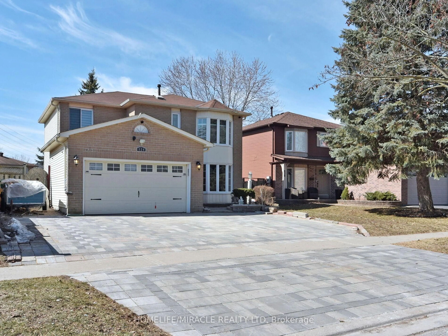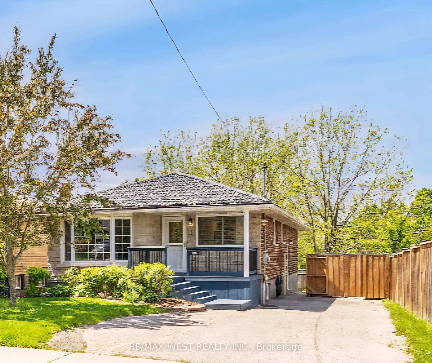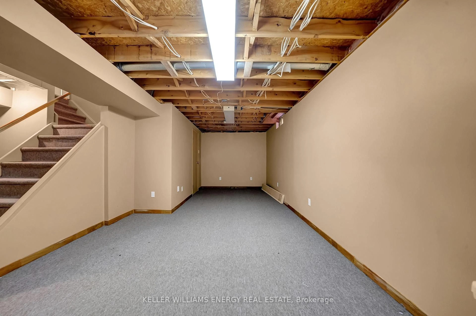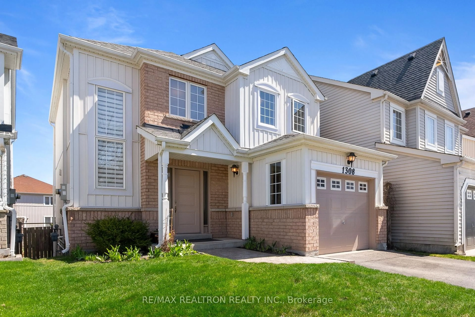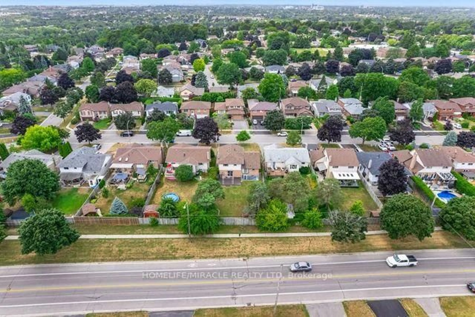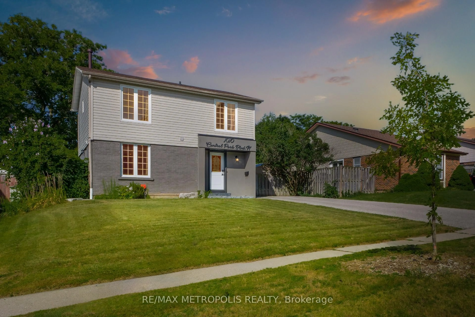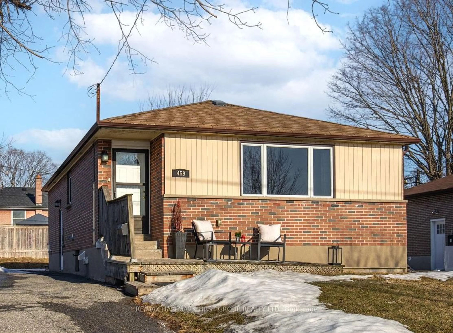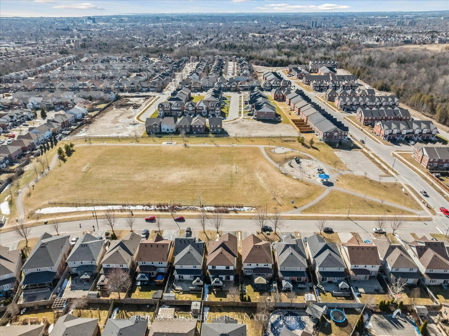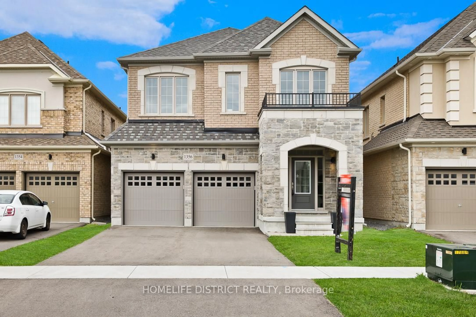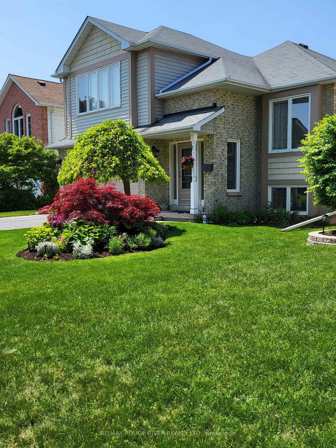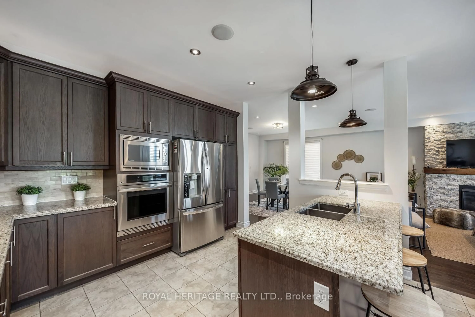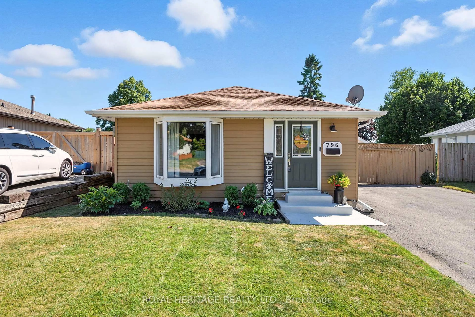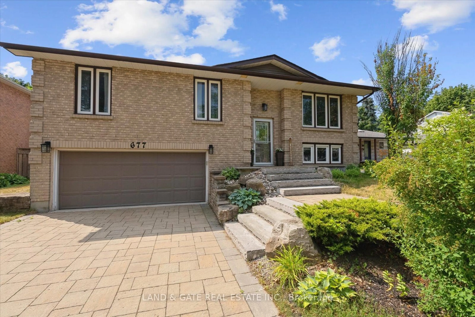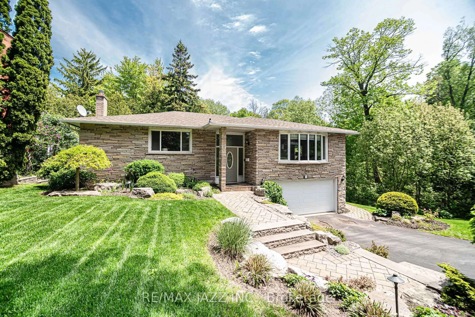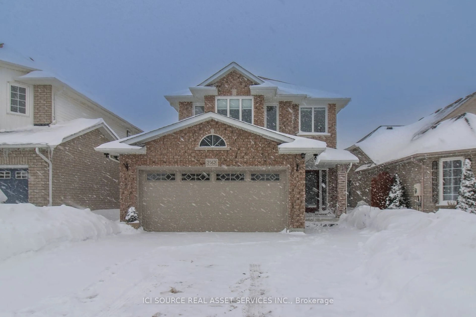Contact us about this property
Highlights
Estimated valueThis is the price Wahi expects this property to sell for.
The calculation is powered by our Instant Home Value Estimate, which uses current market and property price trends to estimate your home’s value with a 90% accuracy rate.Not available
Price/Sqft$517/sqft
Monthly cost
Open Calculator

Curious about what homes are selling for in this area?
Get a report on comparable homes with helpful insights and trends.
+25
Properties sold*
$819K
Median sold price*
*Based on last 30 days
Description
Discover 100 Martindale St, a completely transformed 5-level back-split on a beautiful ravine lot. This property is a rare find, featuring a legal 1-bedroom basement apartment with a separate entrance, making it the perfect mortgage helper.The expansive main unit, also with its own separate entrance, is ideal for a large or multi-generational family. Enjoy brand new, high-end finishes and incredible flexibility. Live in one unit and collect $1,500 to $5,000 a month in potential cash flow to help pay your mortgage.Nestled in a mature, family-friendly community, this home offers the perfect balance of tranquility and convenience. You're surrounded by lush parks and scenic ravine trails, yet just minutes community centres, and shopping plazas. Commuting is a breeze with effortless access to Highways 401 and 407 and the GO Station are nearby for easy travel across the GTA. Income Suite: Legal 1-bedroom basement apartment with a separate entrance.Massive Layout: 5 Bedrooms | 3 Full Bathrooms | 2 Kitchens | 3 Living/Family Rooms.Completely Renovated: New engineered hardwood on the first 3 levels and luxury vinyl in the basement.Modern Upgrades: Upgraded 200-amp electrical, new A/C, and all new stainless steel appliances.Unbeatable Location: Quiet, sought-after street with quick access to schools, parks, public transit, and major commuter routes like Hwy 404 & 401.
Property Details
Interior
Features
Main Floor
Kitchen
3.14 x 3.92Living
4.63 x 3.54Dining
3.16 x 2.93Exterior
Features
Parking
Garage spaces 1
Garage type Carport
Other parking spaces 2
Total parking spaces 3
Property History
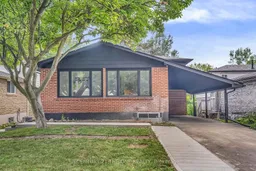 47
47