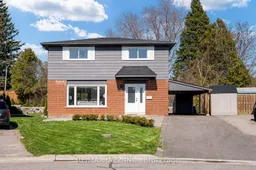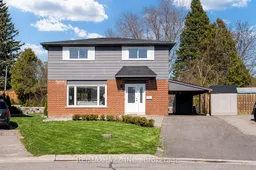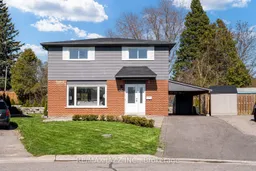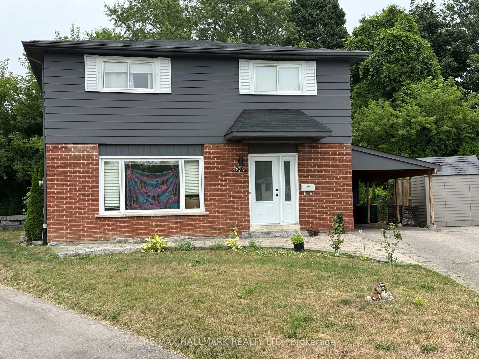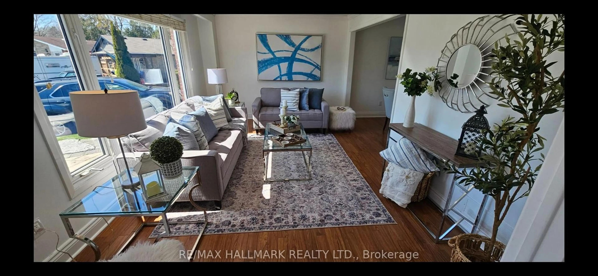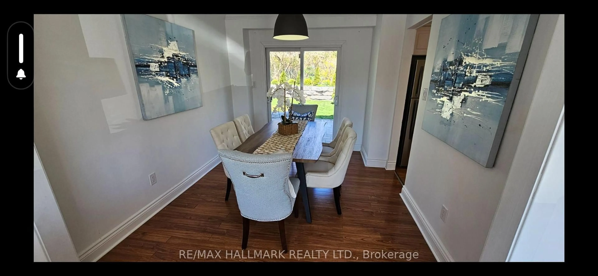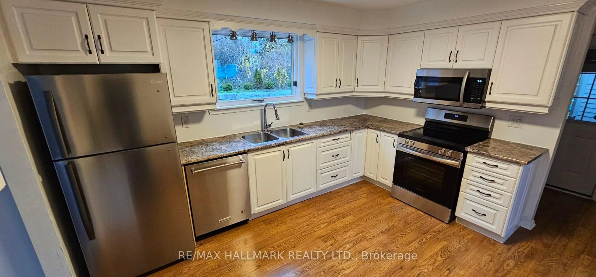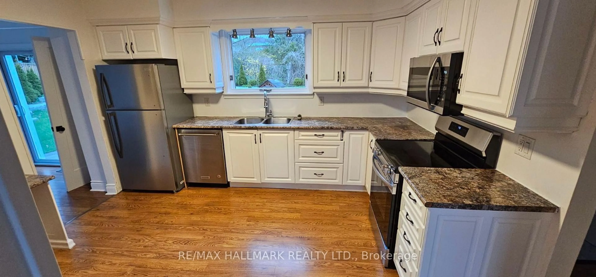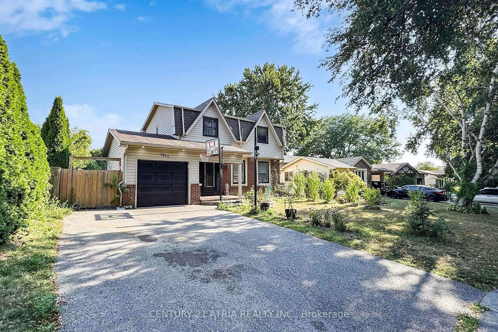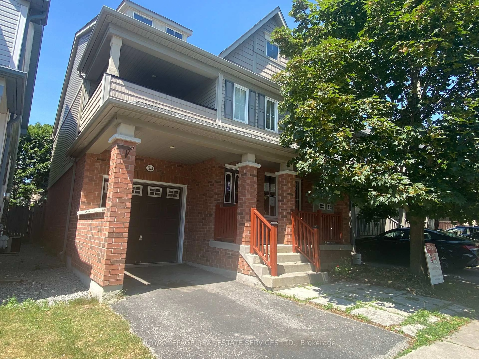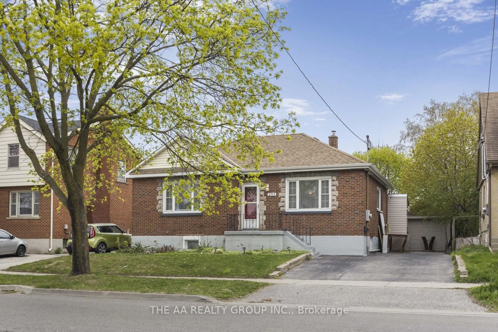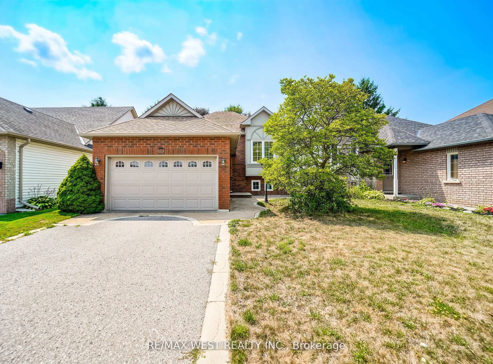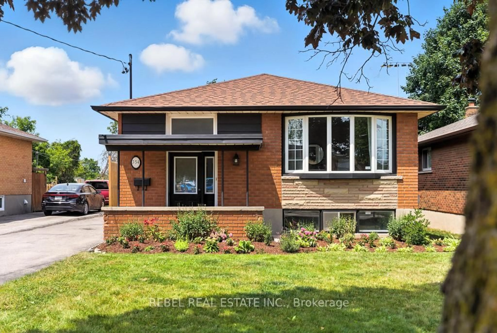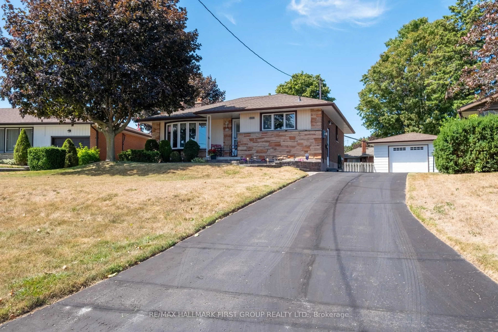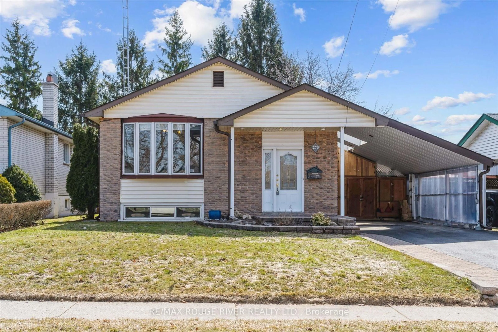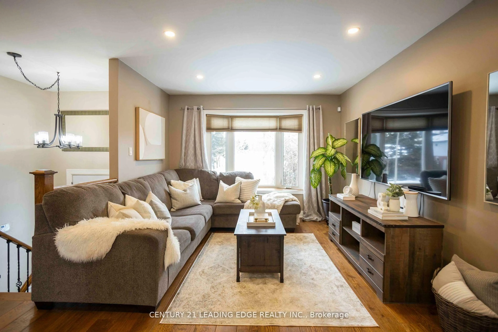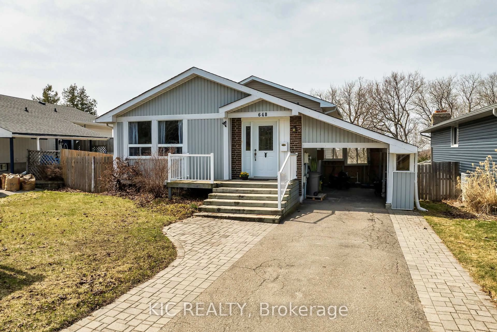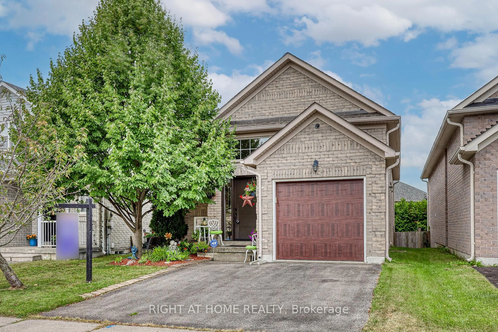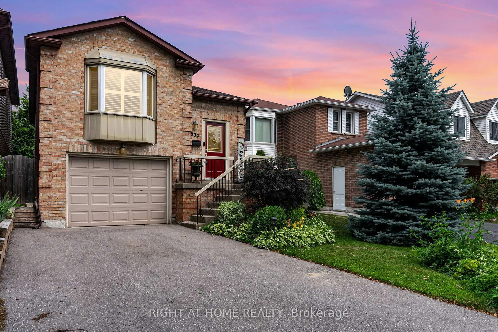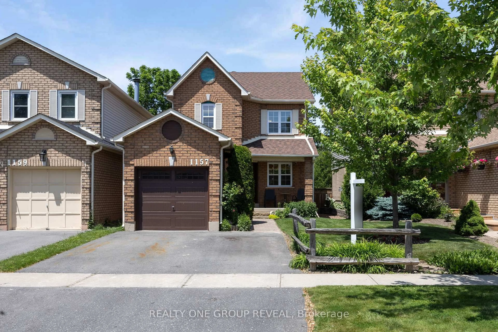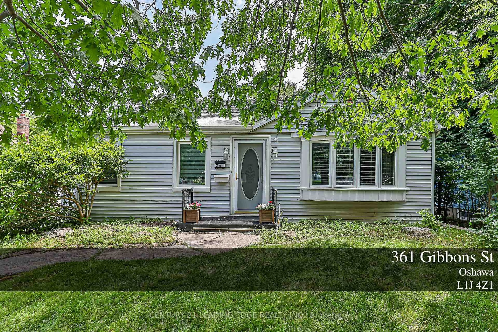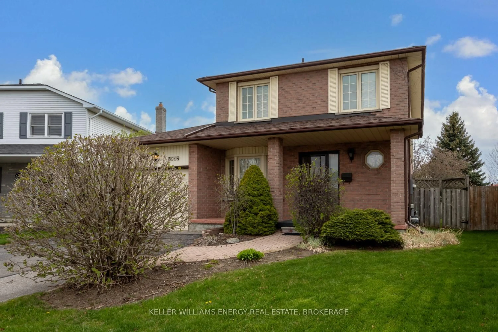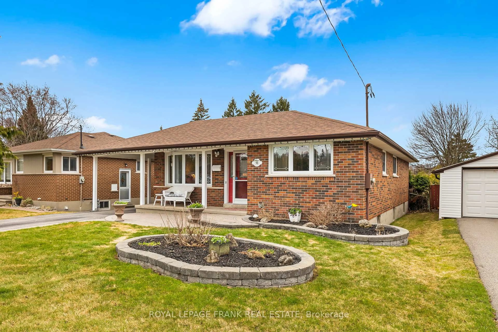Contact us about this property
Highlights
Estimated valueThis is the price Wahi expects this property to sell for.
The calculation is powered by our Instant Home Value Estimate, which uses current market and property price trends to estimate your home’s value with a 90% accuracy rate.Not available
Price/Sqft$518/sqft
Monthly cost
Open Calculator

Curious about what homes are selling for in this area?
Get a report on comparable homes with helpful insights and trends.
+25
Properties sold*
$819K
Median sold price*
*Based on last 30 days
Description
Tucked away on a quiet cul-de-sac, this beautifully updated 4-bedroom, 2-storey home offers a serene environment ideal for families. Step inside to discover thoughtful upgrades throughout, including a new roof (2024), modern bathrooms (2022 & 2023), asphalt driveway (2022), and central A/C (2023). Guests are welcomed by an expansive interlock front walkway, while the spacious living room, filled with natural light, and formal dining room provide plenty of room to relax and entertain.The eat-in kitchen features a new fridge, stove, and over-the-range microwave (2024), ample cabinetry, pantry space, and a built-in desk perfect for busy family life. Downstairs, the newly finished basement (2024) offers additional living space, complete with pot lights and plush brand-new carpeting, and gas fireplace, creating a warm and inviting area for play, work, or entertainment. Upstairs, youll find four generous sized bedrooms.The pie-shaped lot widens into a private, fully landscaped backyard oasis, with $$$ spent on stunning upgrades: a full Armour Stone retaining wall, interlock patio, and elegant stone accents make it an entertainers dream and a true escape. Additional highlights include a separate side entrance through the covered carport, offering extra convenience and potential.Dont miss your chance to call this exceptional home yours!
Property Details
Interior
Features
2nd Floor
4th Br
2.98 x 2.72Crown Moulding / Broadloom / Window
Primary
4.26 x 3.24Crown Moulding / hardwood floor / Window
2nd Br
3.22 x 2.99hardwood floor / Large Closet / Window
3rd Br
3.05 x 3.05Crown Moulding / Broadloom / Window
Exterior
Features
Parking
Garage spaces 1
Garage type Carport
Other parking spaces 2
Total parking spaces 3
Property History
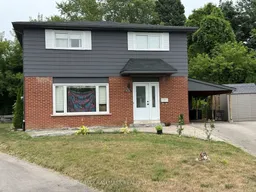 5
5