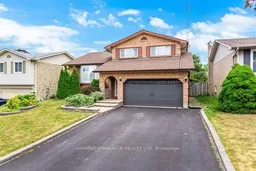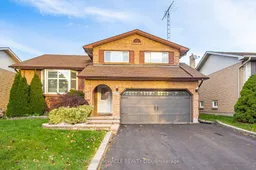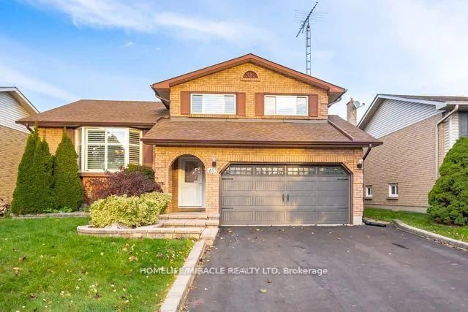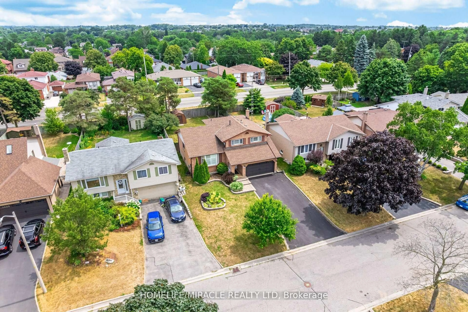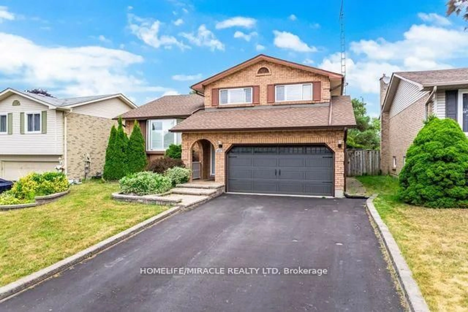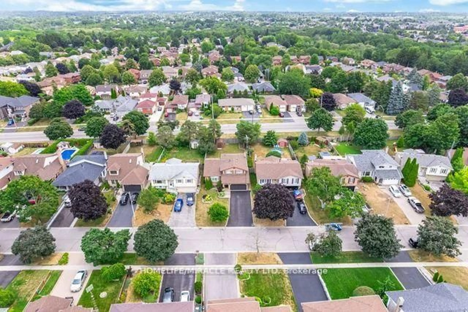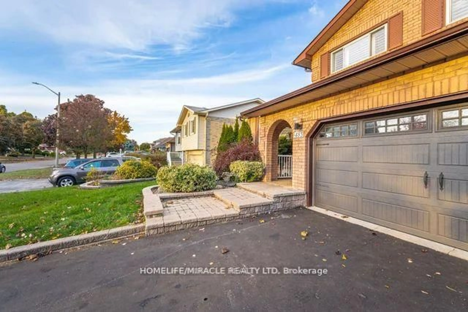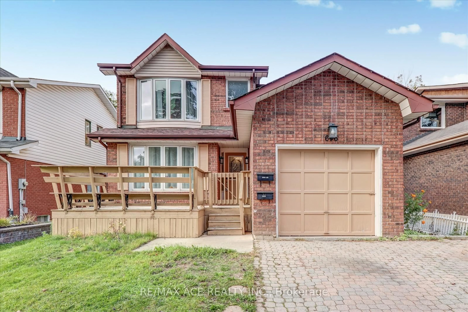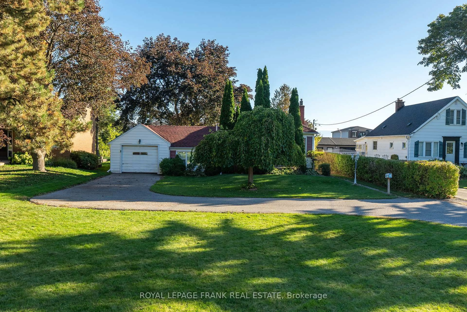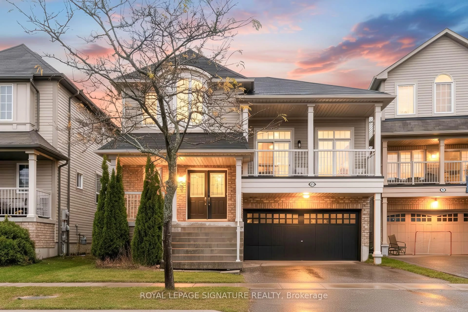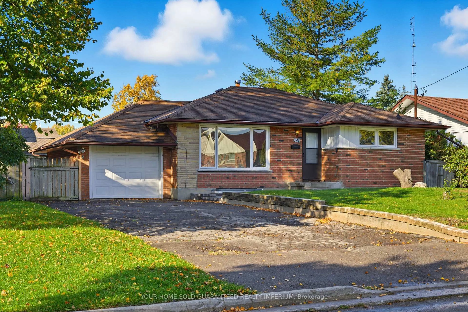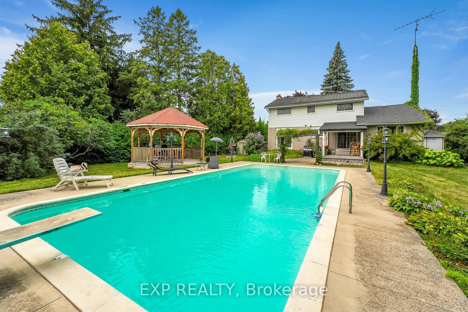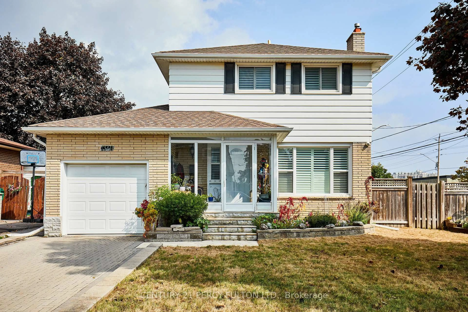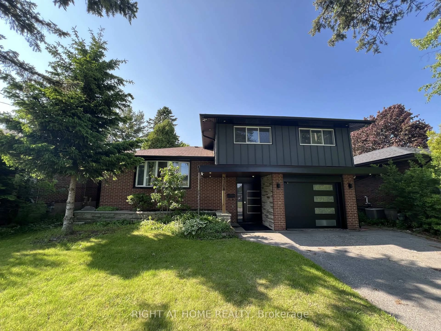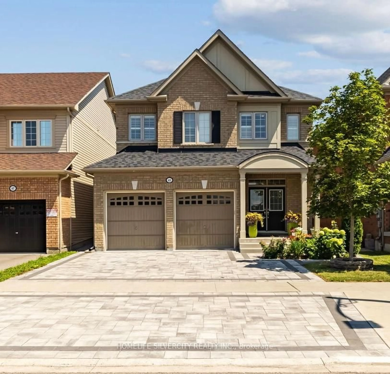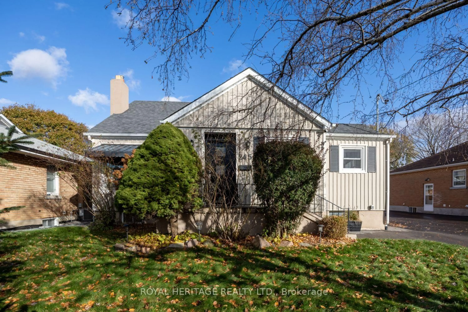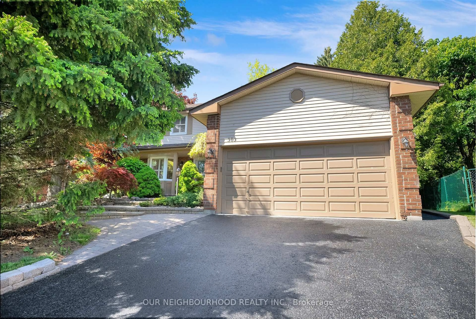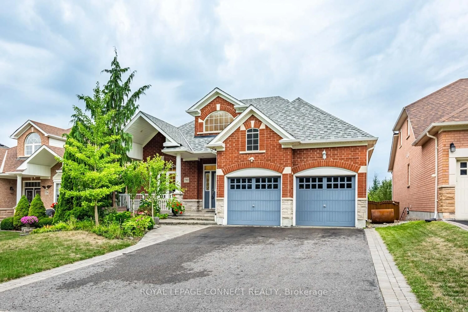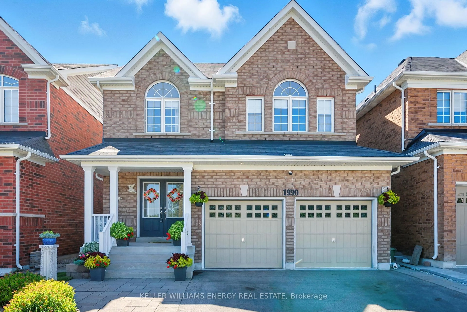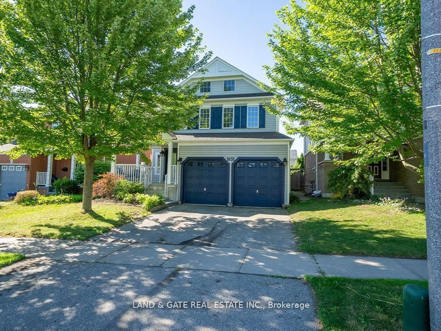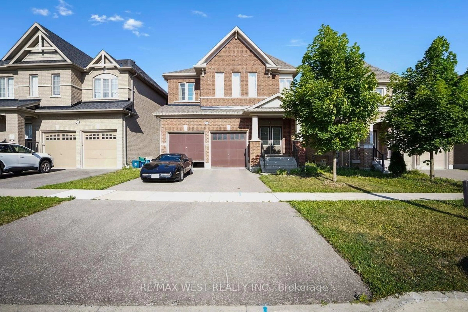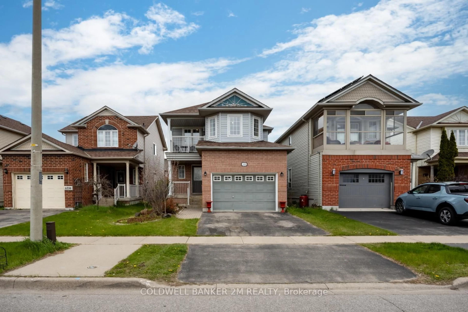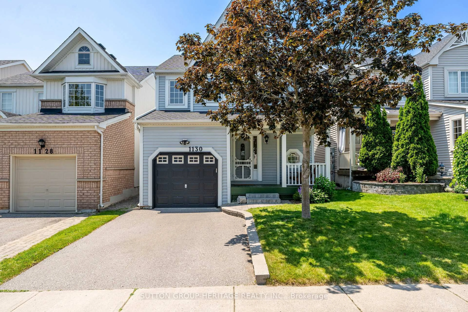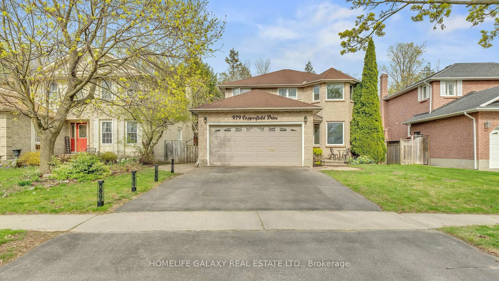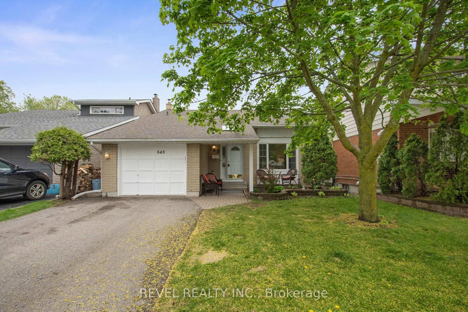483 Labrador Dr, Oshawa, Ontario L1H 7G1
Contact us about this property
Highlights
Estimated valueThis is the price Wahi expects this property to sell for.
The calculation is powered by our Instant Home Value Estimate, which uses current market and property price trends to estimate your home’s value with a 90% accuracy rate.Not available
Price/Sqft$539/sqft
Monthly cost
Open Calculator

Curious about what homes are selling for in this area?
Get a report on comparable homes with helpful insights and trends.
+33
Properties sold*
$765K
Median sold price*
*Based on last 30 days
Description
Stunning 5-Level Side Split in One of Oshawa's Most Sought-After Neighborhoods! This beautifully updated family home offers the perfect blend of space, style, and convenience just minutes from top-rated schools, parks, shopping, transit, and Hwy 401. Enjoy modern finishes throughout, including freshly painted interiors and stainless steel appliances. The bright breakfast area walks out to a deck, while the cozy family room features a gas fireplace and backyard access perfect for relaxing or entertaining. Spacious living and dining areas provide plenty of room for gatherings, and the primary bedroom offers a private retreat with a 3-piece ensuite. Bonus: A legal separate entrance offers excellent potential for a 2-bedroom basement apartment ideal for income or multi-generational living. Don't miss this incredible opportunity!
Property Details
Interior
Features
Exterior
Features
Parking
Garage spaces 2
Garage type Attached
Other parking spaces 6
Total parking spaces 8
Property History
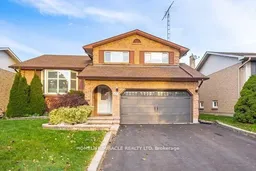 47
47