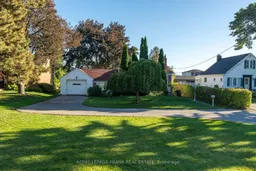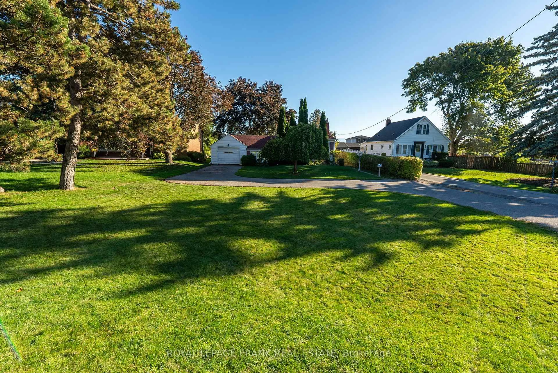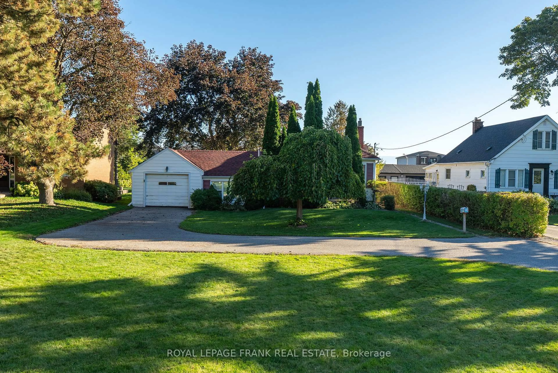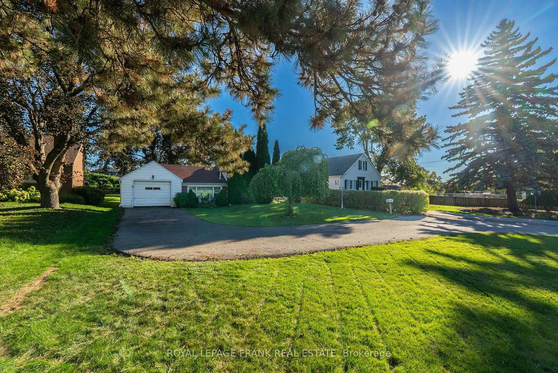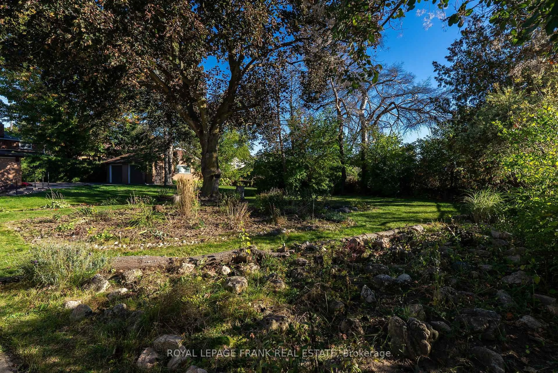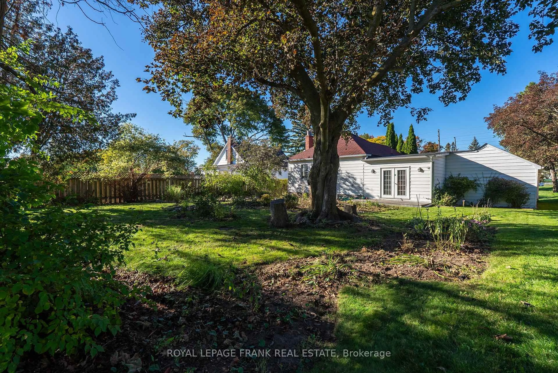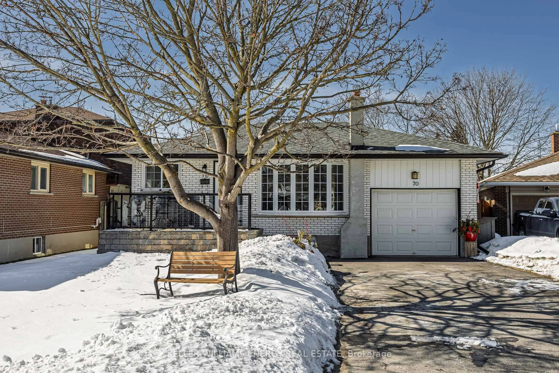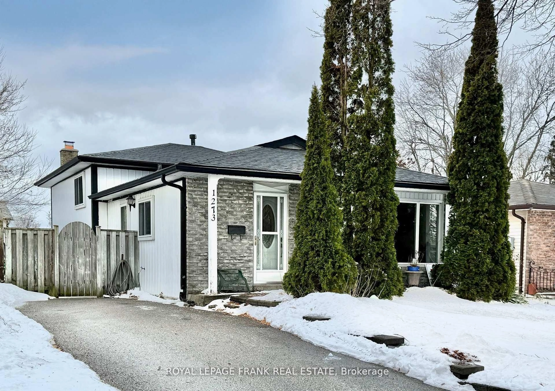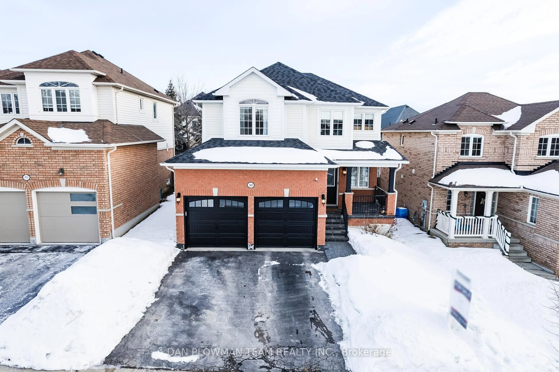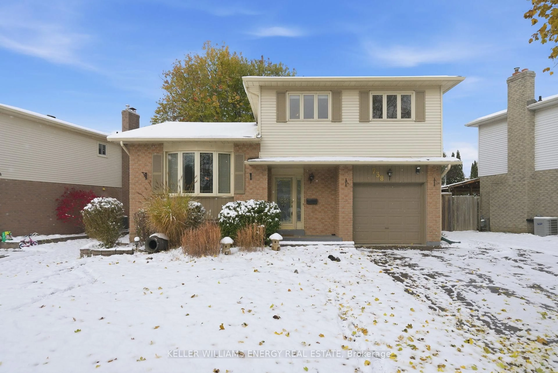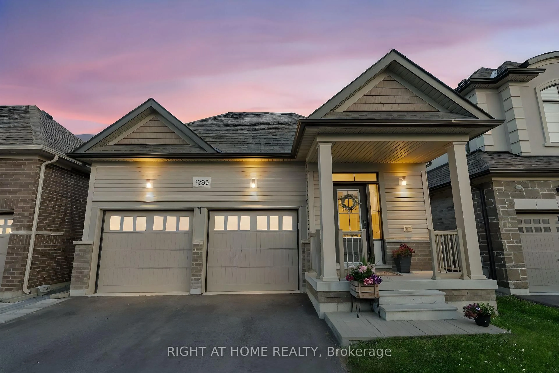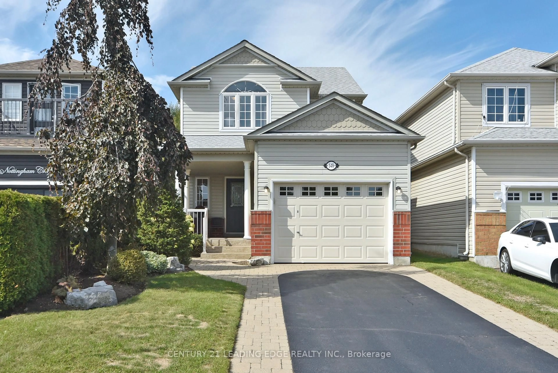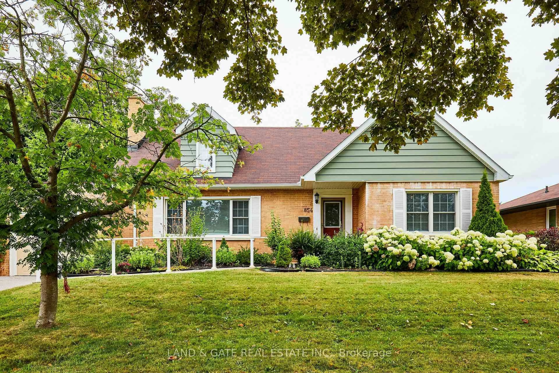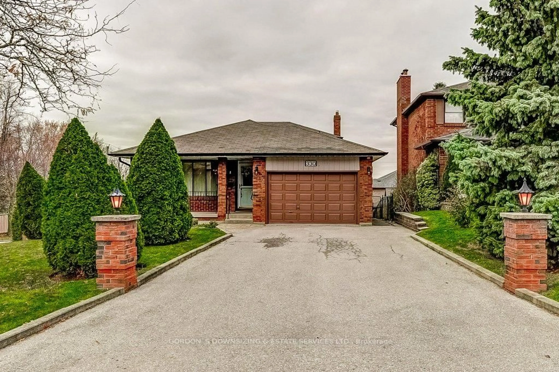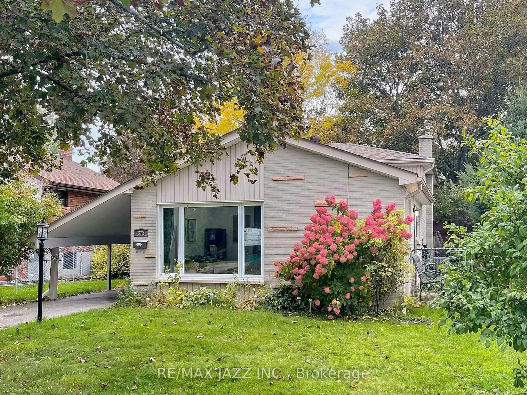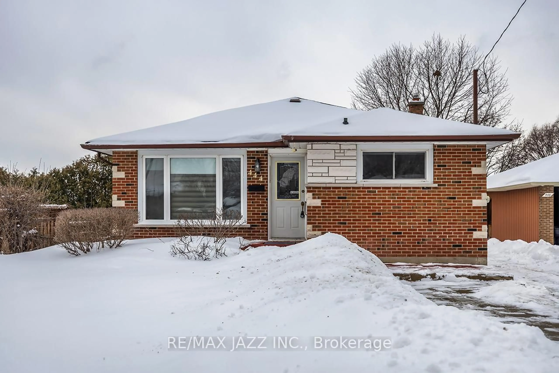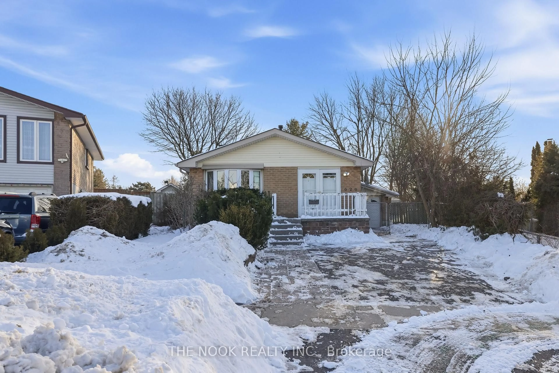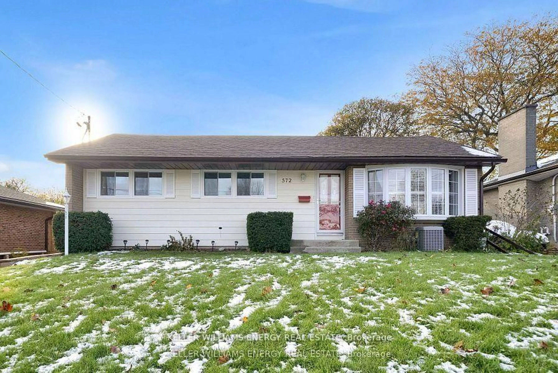1033 King St, Oshawa, Ontario L1H 1H4
Contact us about this property
Highlights
Estimated valueThis is the price Wahi expects this property to sell for.
The calculation is powered by our Instant Home Value Estimate, which uses current market and property price trends to estimate your home’s value with a 90% accuracy rate.Not available
Price/Sqft$512/sqft
Monthly cost
Open Calculator
Description
Attention investors, developers, builders, renovators & flippers! Situated on a third of an acre, this charming 2 bed bungalow is bursting with development potential or a great opportunity for a handyman! With 72 feet of frontage, there is potential to sever into multiple lots, or rezone for higher density. This 217 foot deep lot is surrounded by mature trees in the Eastdale Neighbourhood of Oshawa. Just a few minutes from Hwy 401, with multiple public transit routes nearby. The extra long driveway provides parking for 8 vehicles, with an attached garage that has access from inside the home. Step inside to a great room with soaring vaulted ceilings with a rustic wood beam, gas fireplace, and a large picture window that floods the space with natural light. Hardwood flooring flows throughout the living room, and bedrooms. A separate side entrance leads to the basement. This property provides the perfect opportunity for a new owner to renovate the home or invest in long term land value for further development potential.
Property Details
Interior
Features
Main Floor
Great Rm
9.1 x 4.2Gas Fireplace / Vaulted Ceiling / Access To Garage
Primary
3.6 x 2.8hardwood floor / Window / Closet
2nd Br
3.4 x 2.8hardwood floor / Closet
Living
4.7 x 3.4hardwood floor / Crown Moulding
Exterior
Features
Parking
Garage spaces 1
Garage type Attached
Other parking spaces 8
Total parking spaces 9
Property History
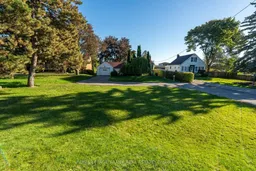 30
30