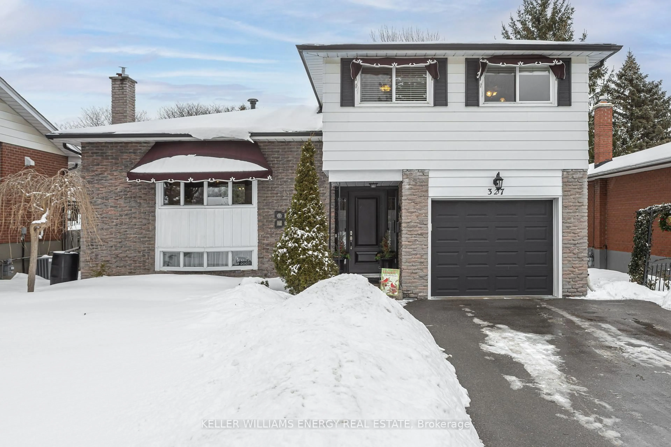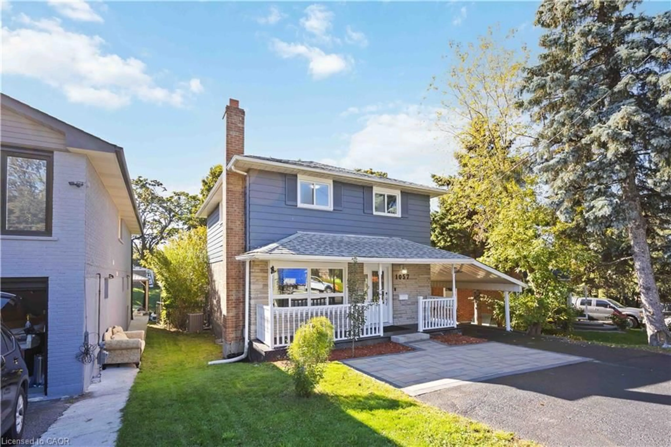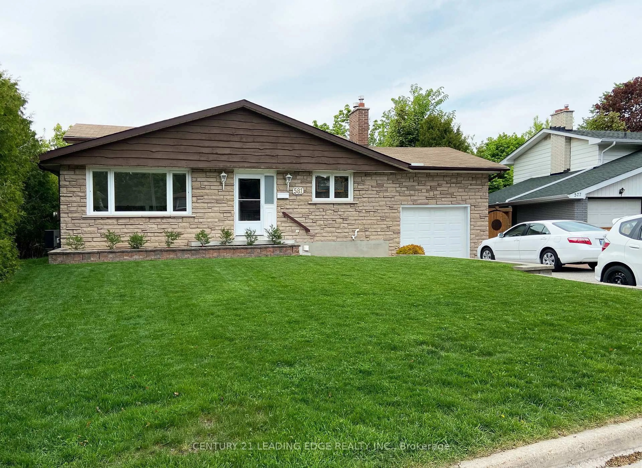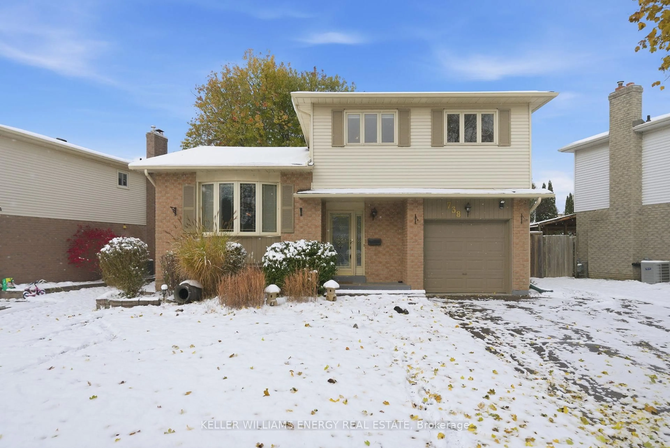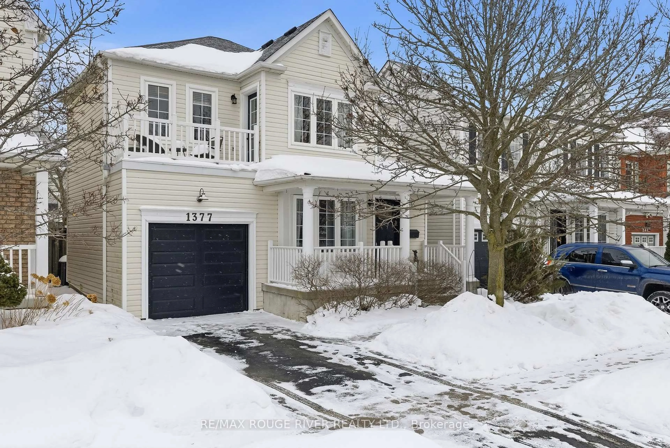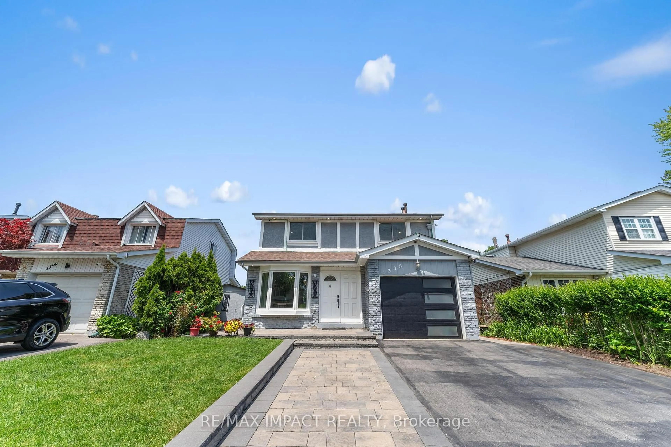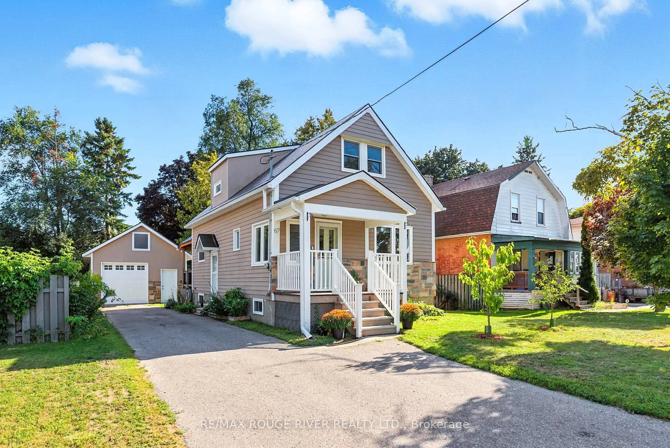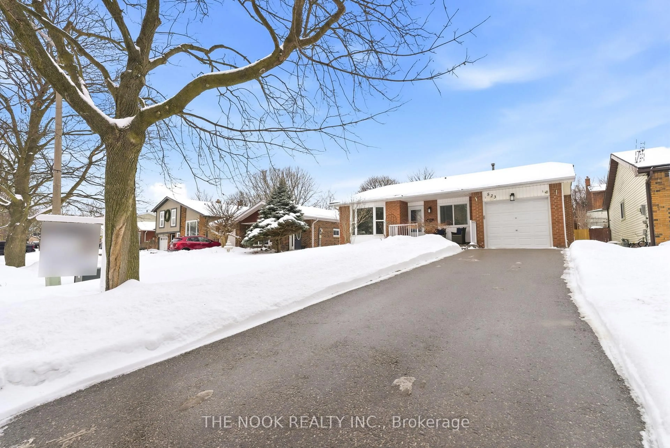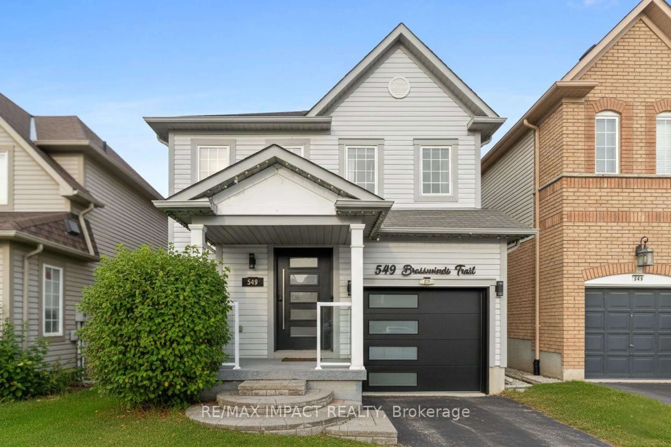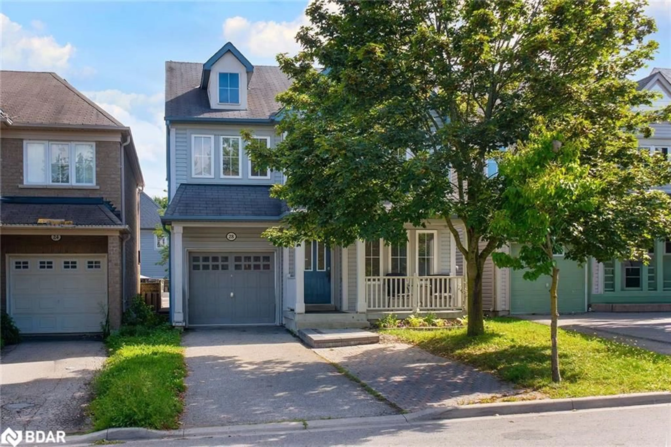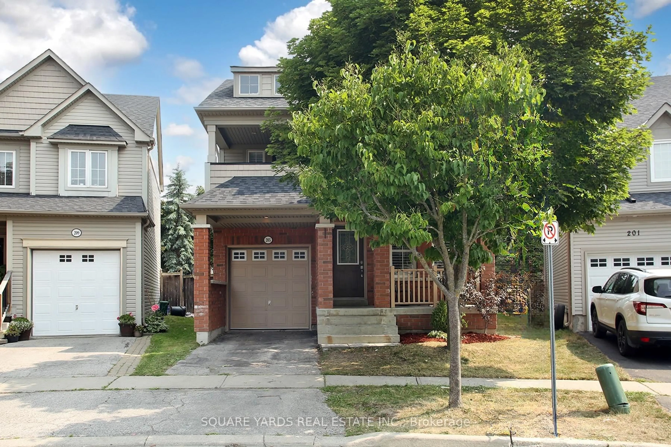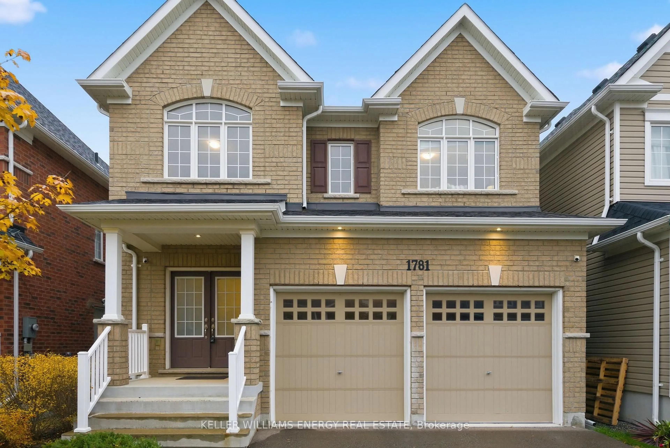Welcome to 330 Cumberland Court, a well-maintained family home on a desirable court in Oshawa. With five bedrooms and three bathrooms, it offers plenty of room for families or anyone needing extra space. The layout is functional and inviting, designed for comfortable living and easy entertaining. The private, fully fenced backyard features beautiful landscaping that creates a peaceful outdoor retreat. A raised deck provides a great space to relax or host summer get-togethers, while the front and back gardens add to the home's overall charm. The finished basement offers excellent extra living space, including a cozy family room with a built-in wet bar, a workshop, cold storage, laundry, the fifth bedroom, and walkout access to the backyard. It's a versatile area perfect for hobbies, entertaining, or simply unwinding. Conveniently located near schools, shopping, parks, and with quick access to Highway 401, this home is ideal for commuters and families. 330 Cumberland Court offers a great mix of comfort, privacy, and location. Home inspection available.
Inclusions: Fridge, stove, dishwasher, washer, dryer.
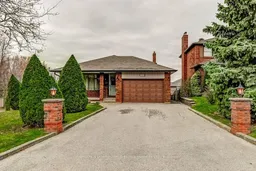 50
50

