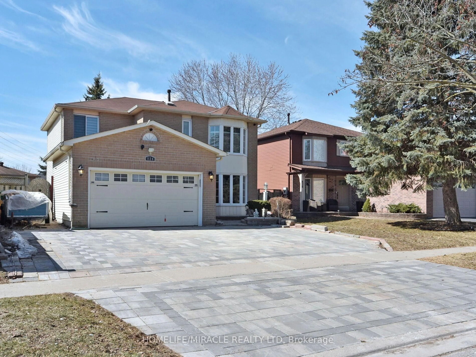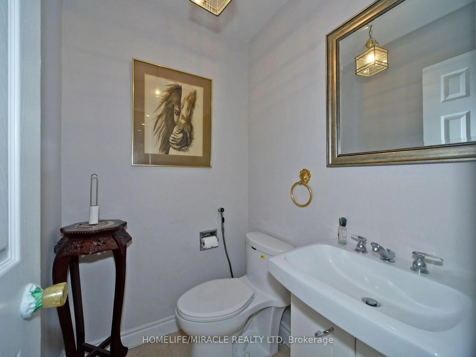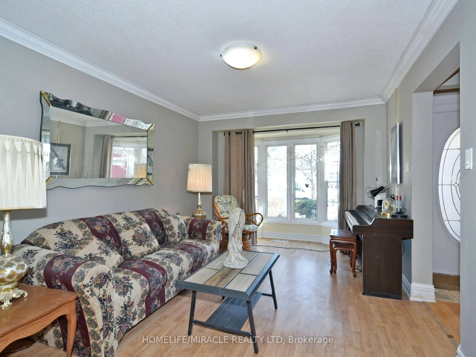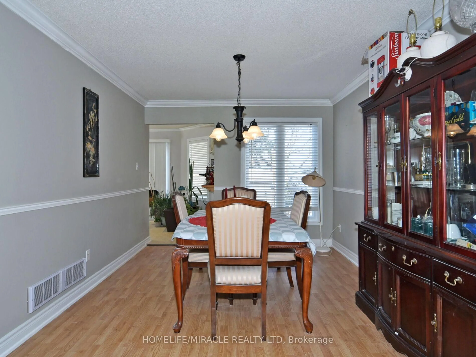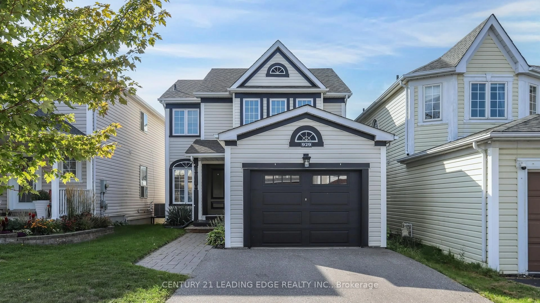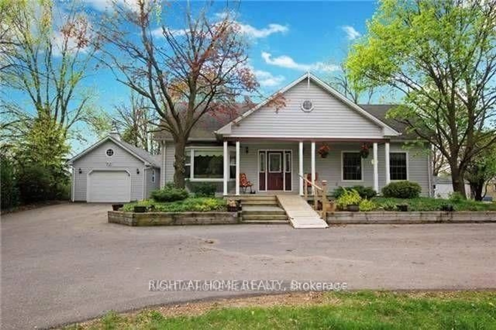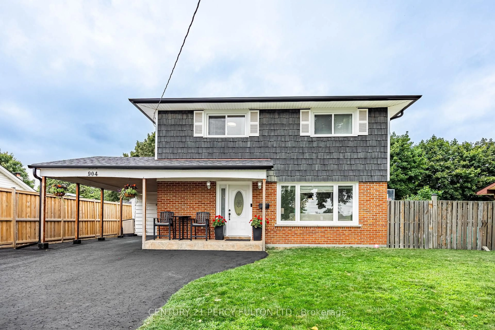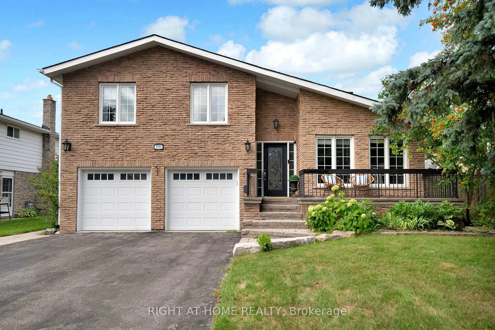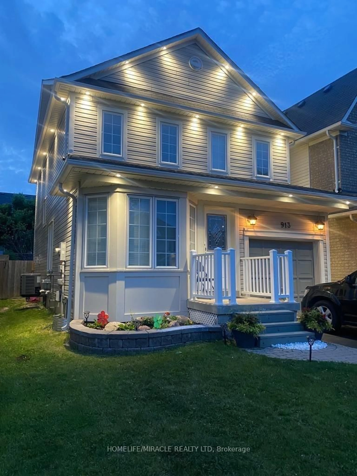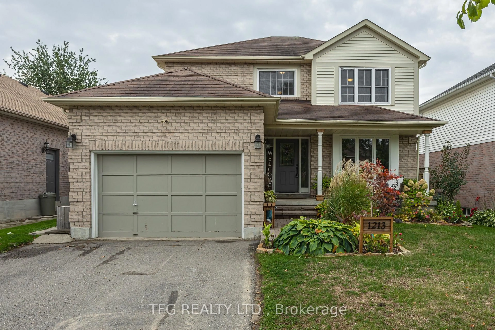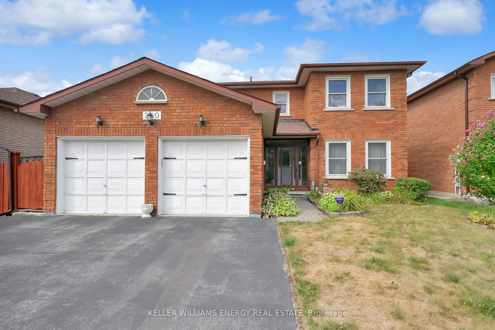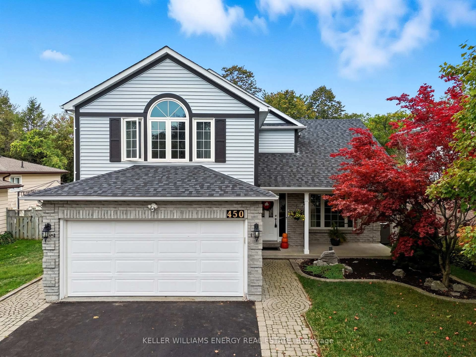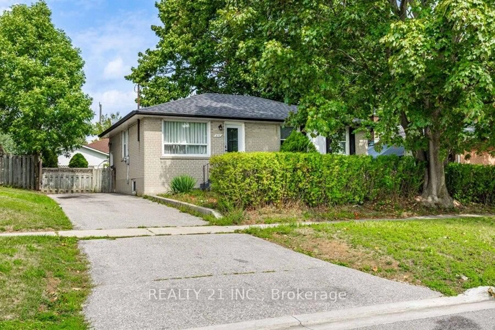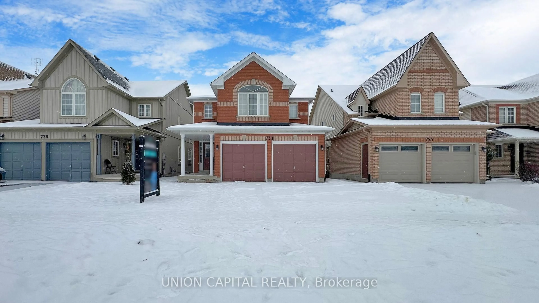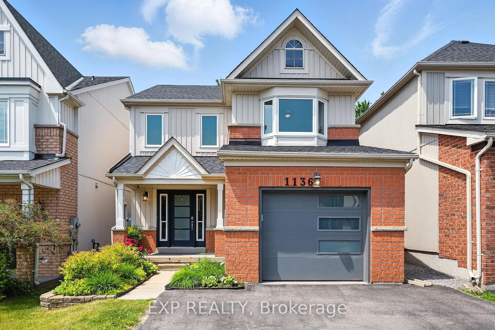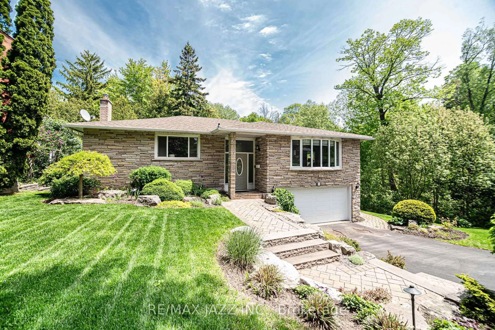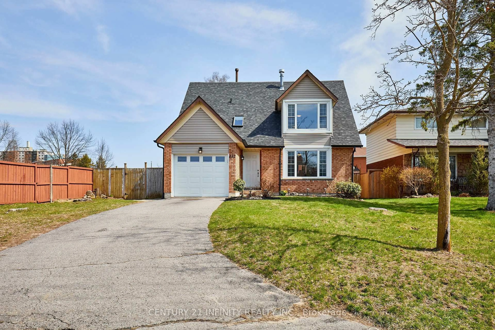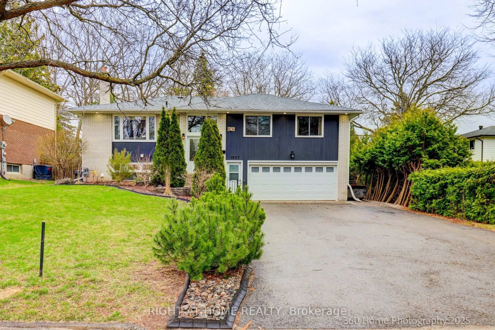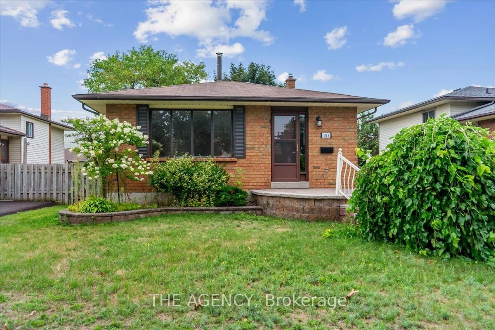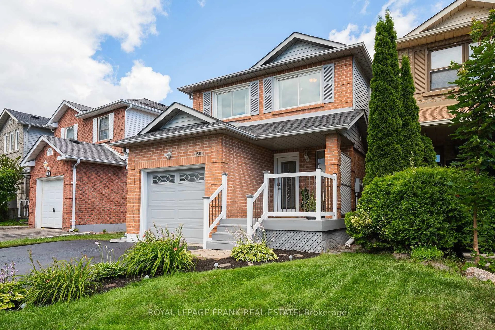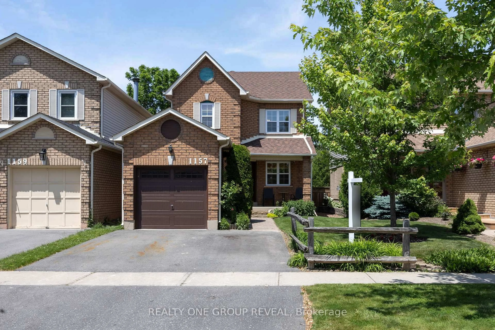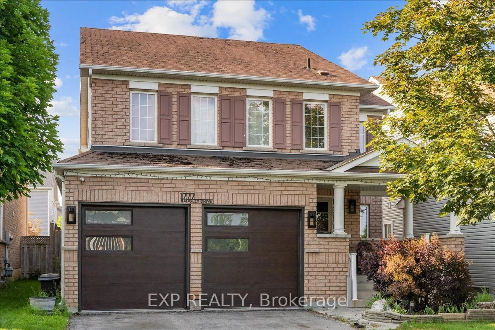824 Crowells St, Oshawa, Ontario L1K 1X3
Contact us about this property
Highlights
Estimated valueThis is the price Wahi expects this property to sell for.
The calculation is powered by our Instant Home Value Estimate, which uses current market and property price trends to estimate your home’s value with a 90% accuracy rate.Not available
Price/Sqft$428/sqft
Monthly cost
Open Calculator

Curious about what homes are selling for in this area?
Get a report on comparable homes with helpful insights and trends.
+23
Properties sold*
$860K
Median sold price*
*Based on last 30 days
Description
An Absolute Pleasure, and Meticulously Maintained ,and UpgradedThroughout.in Excellent North Oshawa Neighborhood Walk To Park, Schools, Transit & Shopping. Open Concept Living/Dining &Cozy Family Room W/Gas Fireplace. Kitchen Is Spacious With Sun Filled Breakfast Area. Legal basement apartment 2024 .Curved Oak Staircase, Interlock Driveway 2024 , $10,000.Furnace and Central Air January 2025 $12,000.Front porch cast and tile March 2025 $3000Entrance from garage to home $3000 April 2025 to be completed Main Floor Laundry/Mudroom
Property Details
Interior
Features
2nd Floor
3rd Br
2.84 x 2.95Above Grade Window / Closet / hardwood floor
4th Br
2.59 x 2.83Window / Closet / hardwood floor
Primary
4.85 x 313.04 Pc Ensuite / California Shutters / hardwood floor
2nd Br
3.05 x 3.14Above Grade Window / Closet / hardwood floor
Exterior
Features
Parking
Garage spaces 2
Garage type Attached
Other parking spaces 4
Total parking spaces 6
Property History
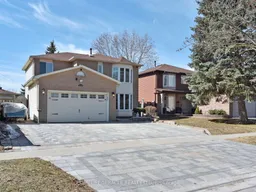 50
50