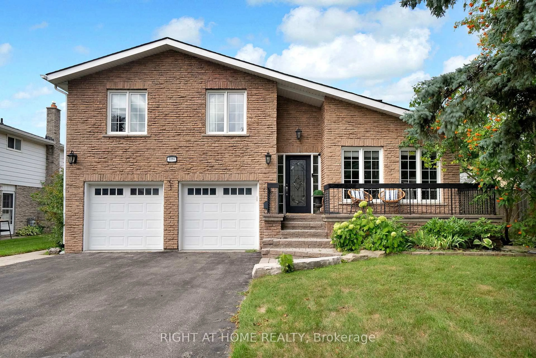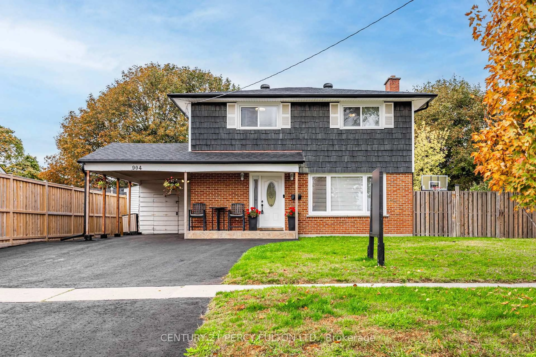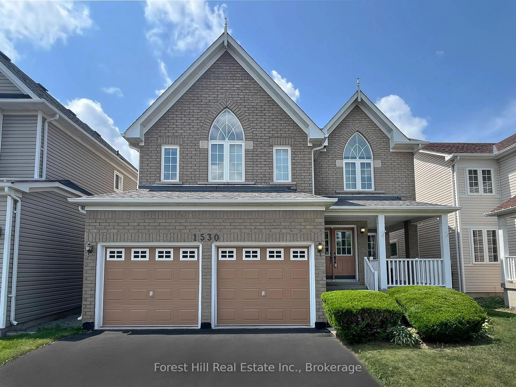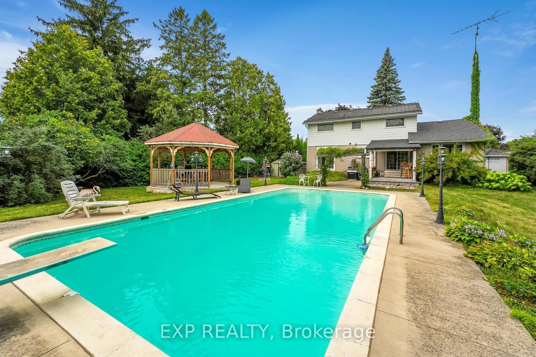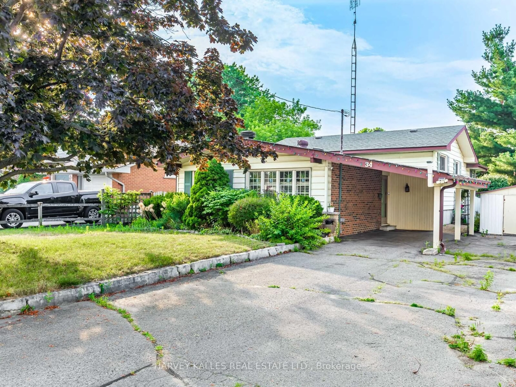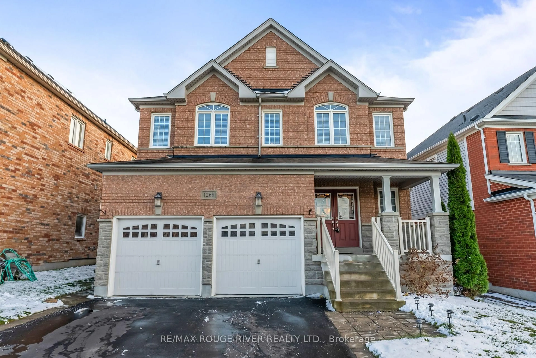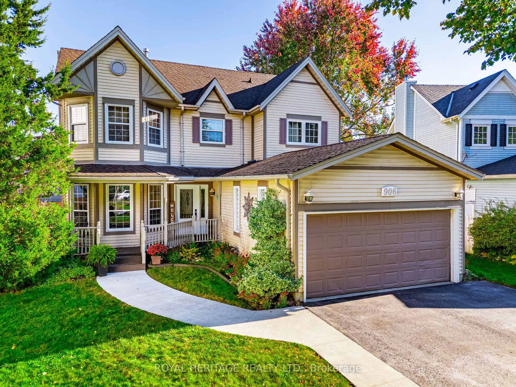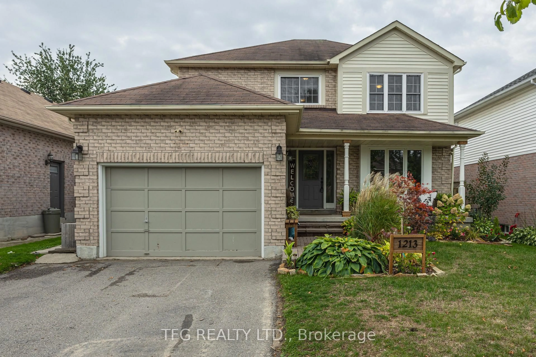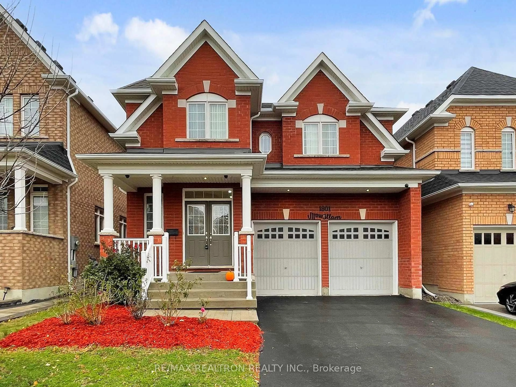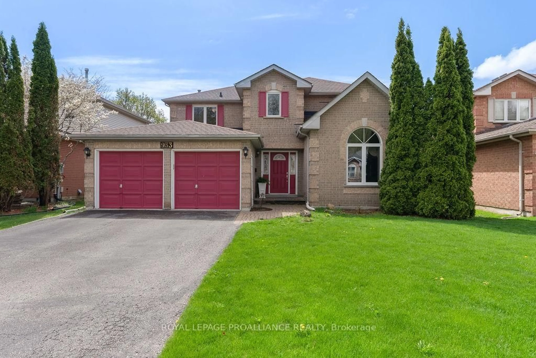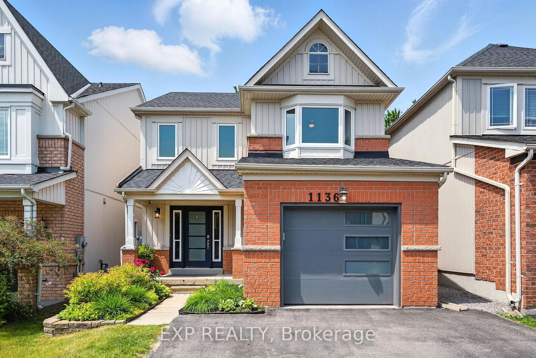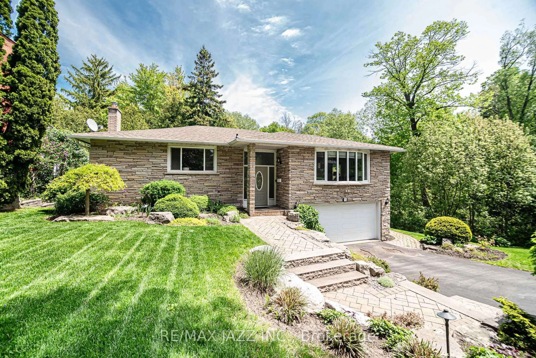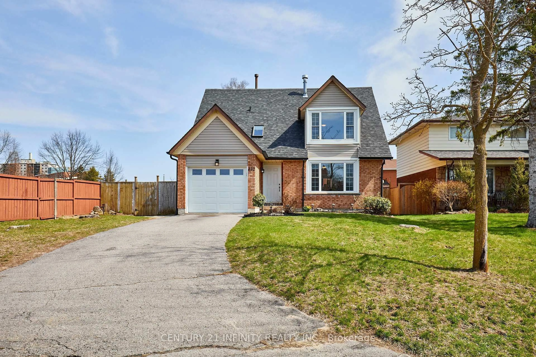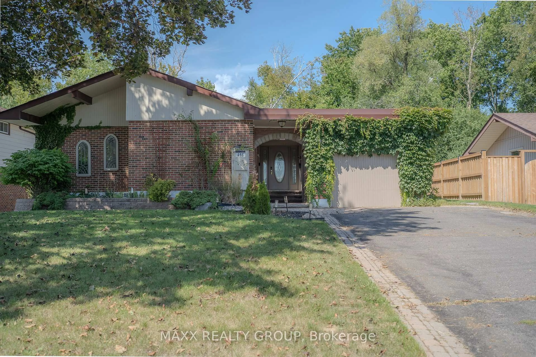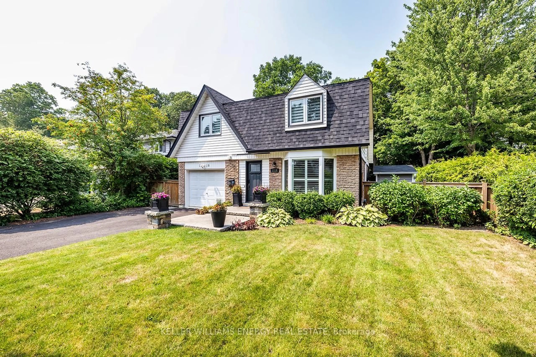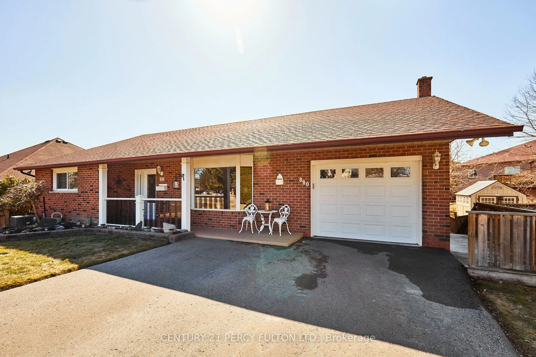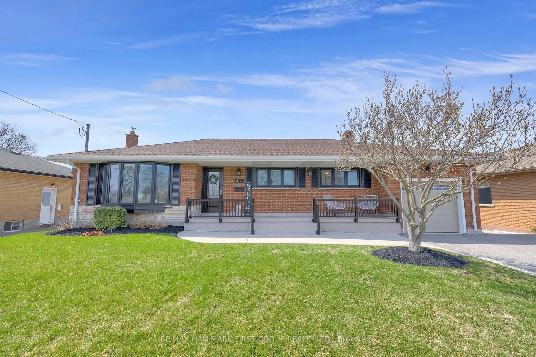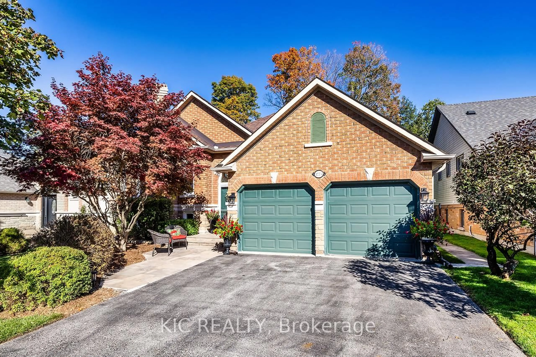Located in North Oshawa, welcome to this rare, 4-level back split offering an impressive 2400 sq ft of living space! Originally built for the builder, this meticulously maintained 4-bedroom home has been proudly owned by the same family since 1979. Every room is generously sized, from the oversized living and dining areas which feature stunning original plaster ceilings that showcase the craftsmanship of this era, to the eat-in kitchen with a moveable island, banquette seating, and walkout to a sunny deck-perfect for morning coffee or a BBQ. The kitchen is brightened by a solar tube that fills the space with natural light.The upper level has 3 large bedrooms, including a spacious primary with 3-pc ensuite. The lower level boasts an enormous family room with gas fireplace and walkout to the backyard, plus a 4th bedroom, laundry room, and 2-pc bath. The basement includes a finished rec room, workshop, utility room, cold storage, and a pristine crawl space. The home offers a high-ceiling garage with convenient interior access, great curb appeal, and many important updates including most windows and the front door. This is a home that truly keeps on going. The backyard is a private oasis with no rear neighbours, featuring a tranquil pond and lush landscaping. A convenient side entrance offers potential for an in-law suite or separate access for extended family. Families will appreciate the proximity to Sunset Heights Public School, literally just steps away, and nearby Catholic St. Christopher. Secondary schools such as O'Neil CVI and Monsignor Paul Dwyer Catholic High School are also close by. Enjoy outdoor activities at nearby parks like Somerset Park, Brookside Park, and Cedar Valley Conservation Area, offering trails, playgrounds, and scenic views.This exceptional property combines spacious living, thoughtful design, and a prime location, making it a perfect place to call home.
Inclusions: All existing appliances, Window Coverings. Furnace, Air Conditioning. Central Vac and Equipment. Existing sheds in back yard. Moveable island in kitchen. Built in cabinets that are attached will stay with home.
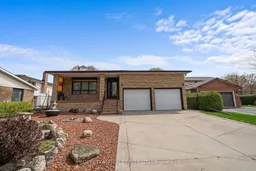 45
45

