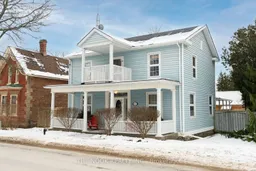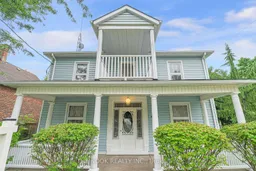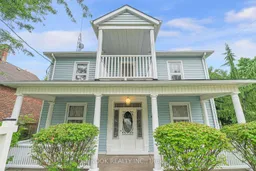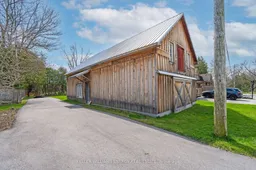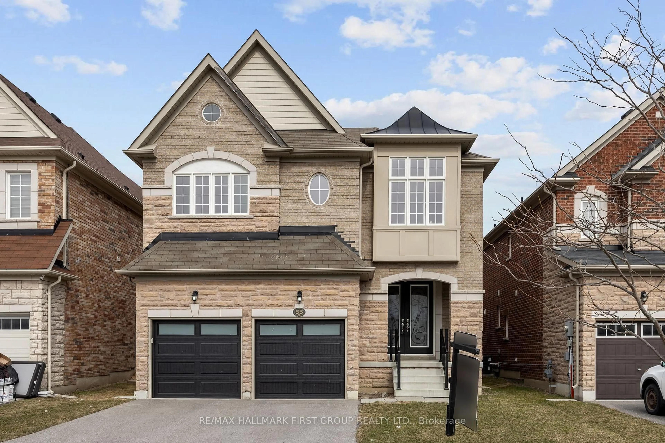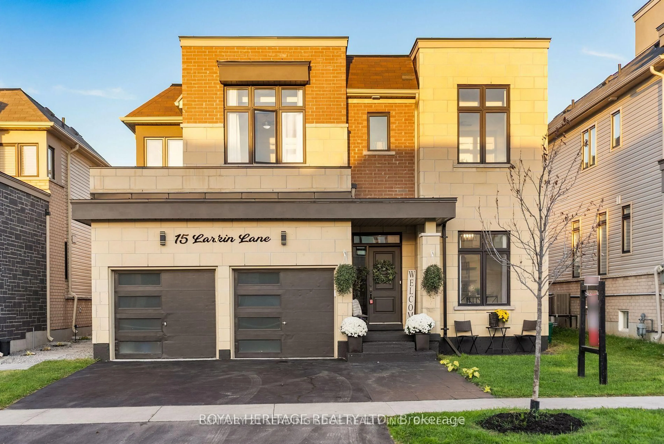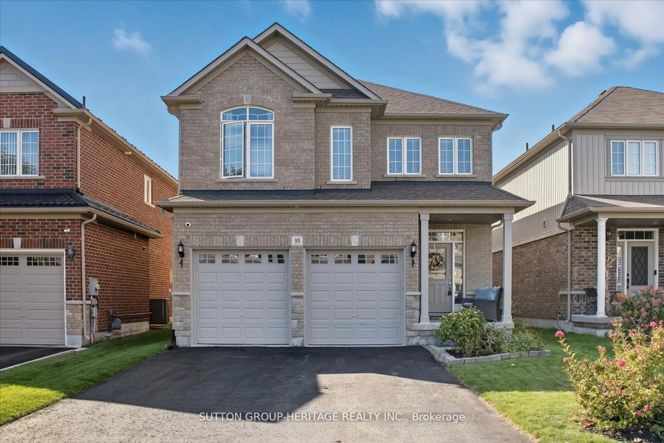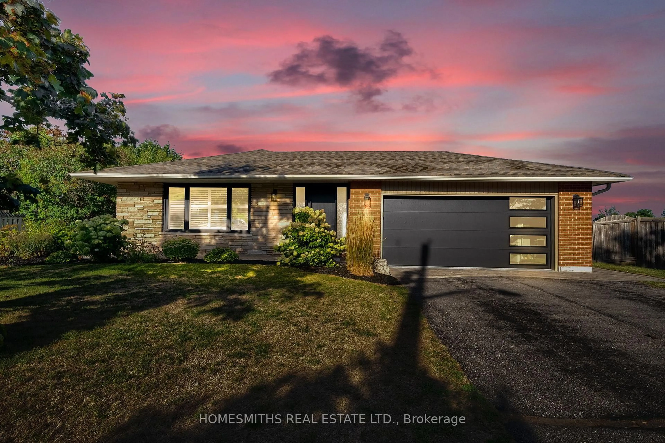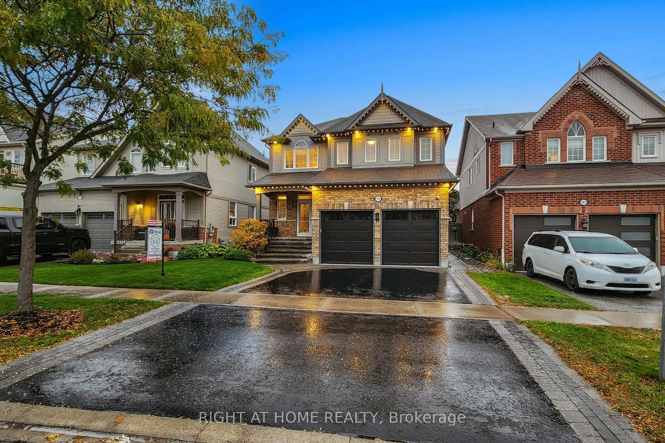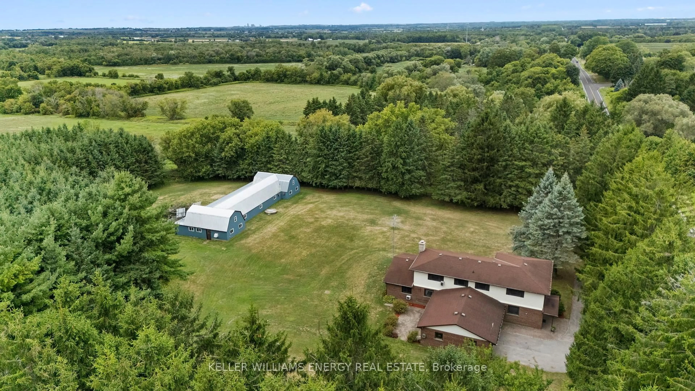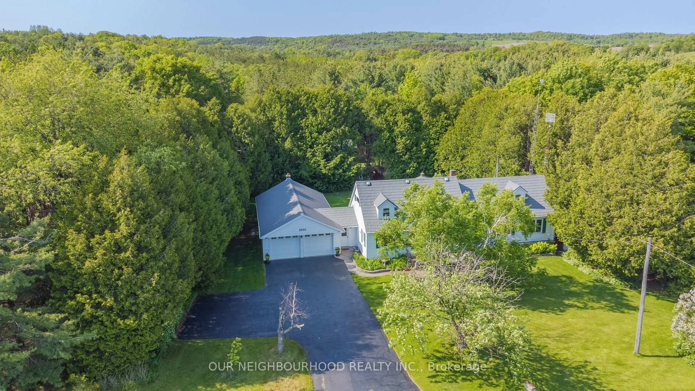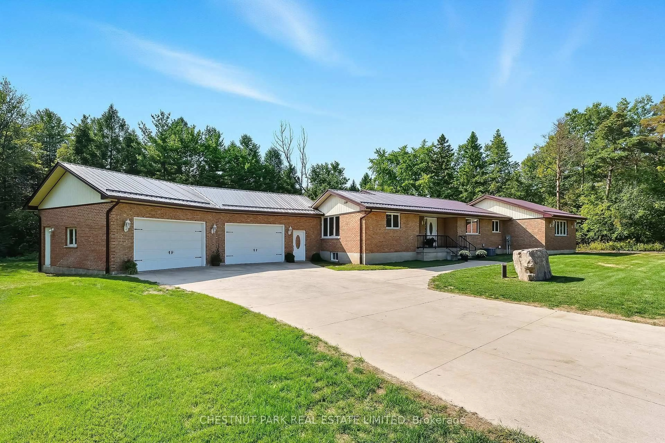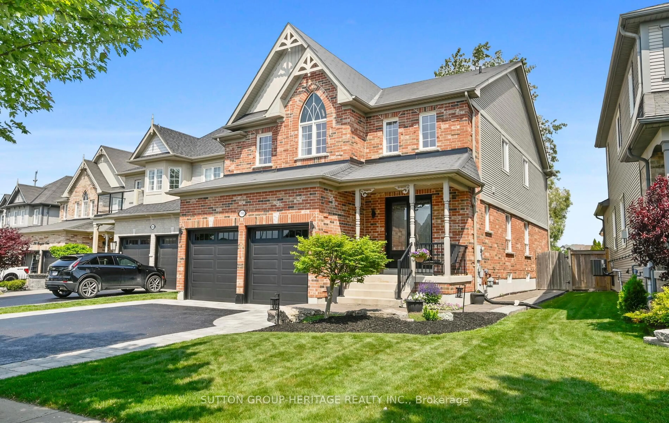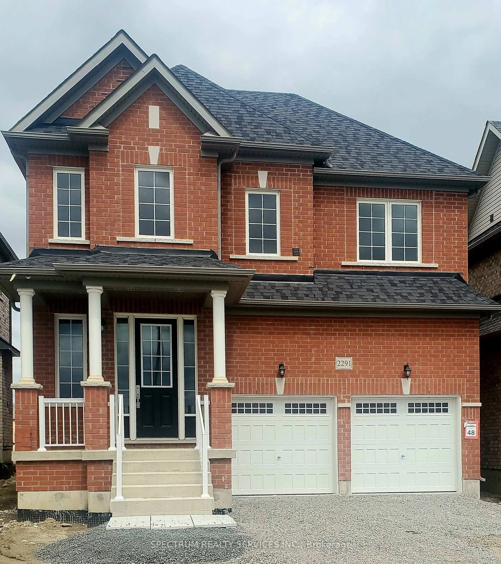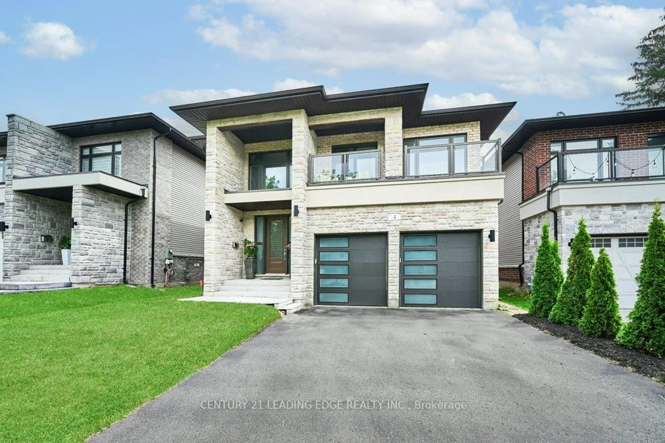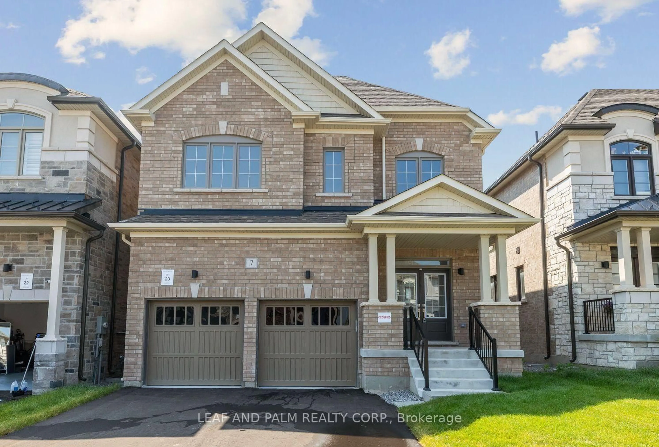Welcome to this charming and timeless century home in the quaint Village of Hampton. This beautifully preserved residence is a true gem, presenting an opportunity to own a piece of history while enjoying contemporary comforts. This 2 storey home has been meticulously maintained over its history and sits on a lovely corner lot right in the heart of the Village. As soon as you arrive, you'll fall in love with the character, and its incredible attention to detail, featuring stained glass windows, a huge covered verandah to enjoy your morning coffee or an after work drink. The main level has a traditional centre hall plan including a large living room with fireplace, formal dining room, eat-in kitchen, half bath, laundry, as well as a newer addition great room bathed in natural light, thanks to large windows that offer lovely views of the surrounding landscape, plus a gas fireplace that you can cozy up to on those cool nights. Upstairs has 4 bedrooms and the main 4 piece bathroom. The property itself is beautifully landscaped with parking on a quiet side street and features a Barn (21x48) with full loft which is wired, and was heated at one time (furnace has been disconnected), This would be perfect for a studio, workshop, man cave or she-shed! The homes location in a quaint village ensures a serene atmosphere while still providing easy access to urban amenities and major highways, making commuting a breeze! Walking distance to general store, community centre, elementary schools, post office, restaurant and everything that the Village has to offer! And it's less than 10 minutes to Bowmanville or Oshawa - what more could you ask for! **EXTRAS** OFFERS WELCOME ANYTIME!!
Inclusions: Fridge, Stove, Dishwasher, Washer, Dryer, Upright Freezer in Laundry room, ultraviolet light system(2023). All electric light fixtures. Couch, chair, flooring & screen in the simulator room.
