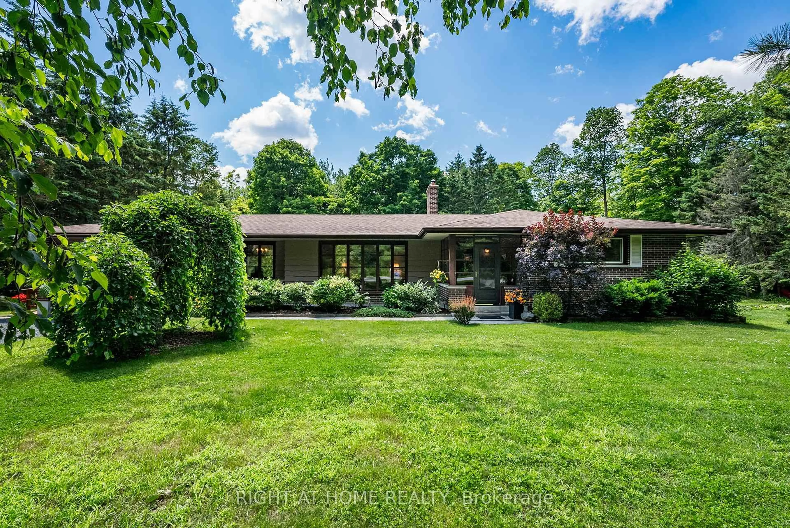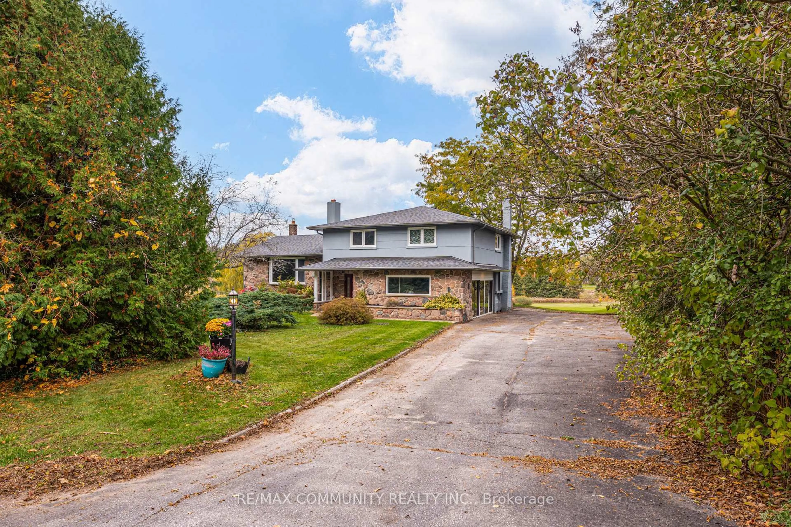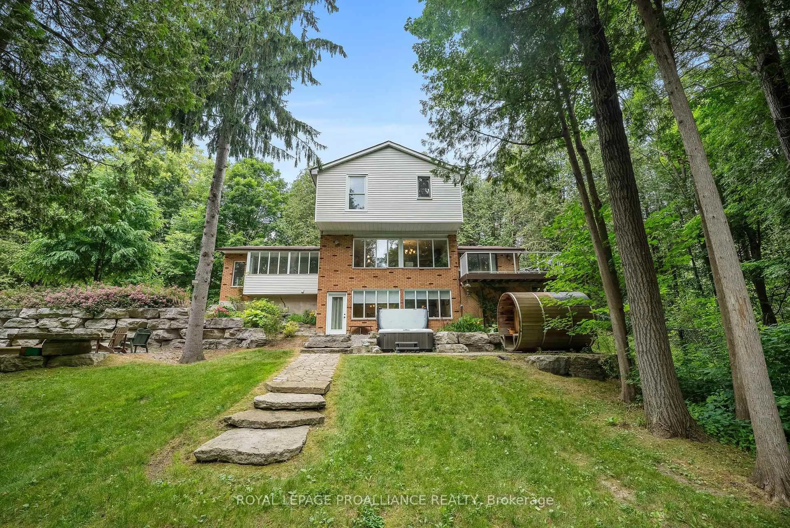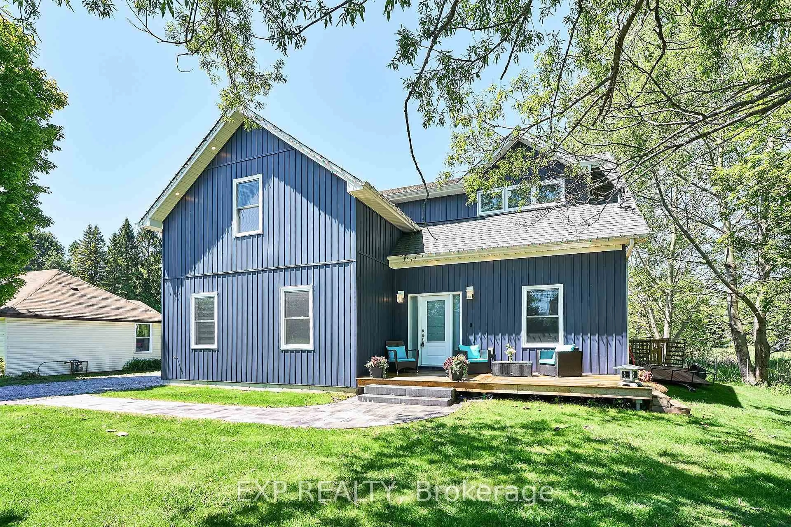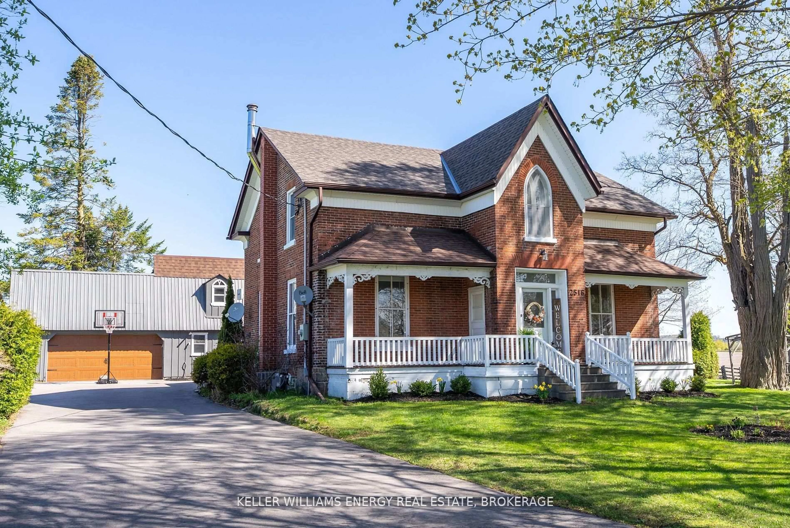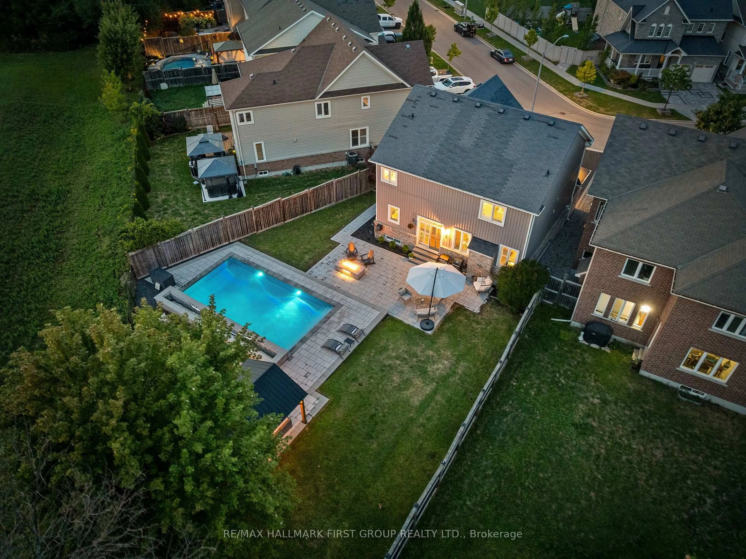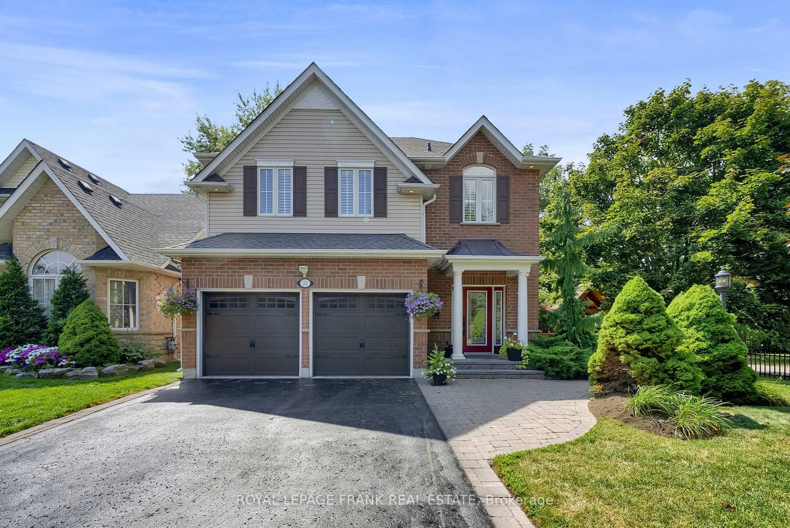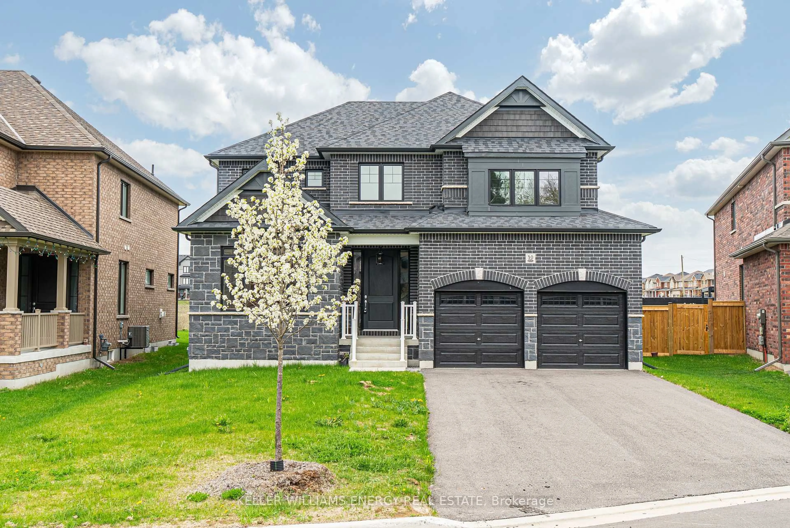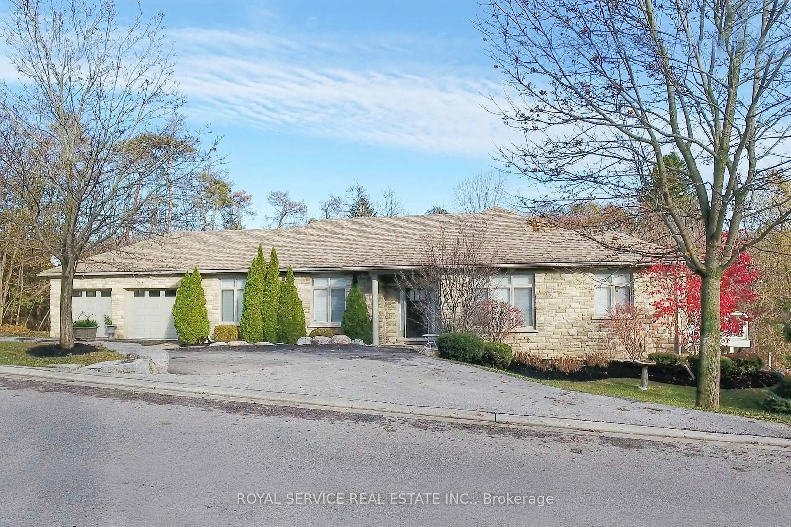Make your country living dream a reality with absolute privacy on over 50 acres of forest trails while making your commute easy with a quick drive to highways 115 and 407. This charming 2nd owner hidden gem has been lovingly maintained and features large principal rooms and a unique layout including three entrance doors and two staircases from the main floor to the basement as well as two staircases to the second floor. Explore your own forest playground and park your outdoor toys in the 20x30 outbuilding with full garage door. Leave your gear in the convenient breezeway with access to the garage/workshop and large kitchen with custom granite counters and a cheerful breakfast area. Load the woodstove with your own limitless supply of wood and enjoy cozy evenings in the massive family room. The bright and sunny living room looks over fields, trees and flowers and offers a traditional dining room combo for family gatherings. Access the outdoor sanctuary from two new sliding doors and enjoy the deck, above ground swimming pool, gazebo, gardens and even a functioning bee hive! The sun filled second floor loft with incredible views from both the south and east facing windows and the skylight offers many potential uses such as a home business/office, gym/yoga studio or its current use as the Primary Bedroom. The basement features a large, private 4th bedroom, a recreation room, more future finishing potential and loads of storage room. Property is on Managed Forest Program for property tax reduction. Main floor washer/dryer, steel roof, leaf filters on eavestroughs (2024), aluminum shutters (2024), standby 24kw generator (2022) with two 420lb owned propane tanks, geothermal heating with forced air furnace/ac, insulated garage doors, newer breezeway doors, two new sliding doors (2024), central vacuum, new toilets in all bathrooms, owned HWT, UV filter/water softener. Truly a unique property that must be seen to be appreciated!
Inclusions: Built In Oven & Microwave/Dishwasher, Stove Top, Range Hood/Clothes Washer & Dryer/Owned Electric Hot Water Tank/Furnace & Air Conditioner/Wood Stove/2 Owned 420lb Propane Tanks/Generator
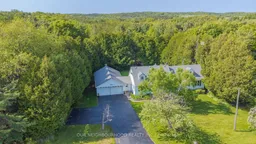 47
47

