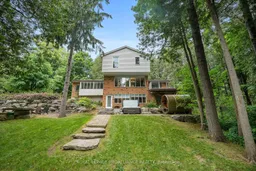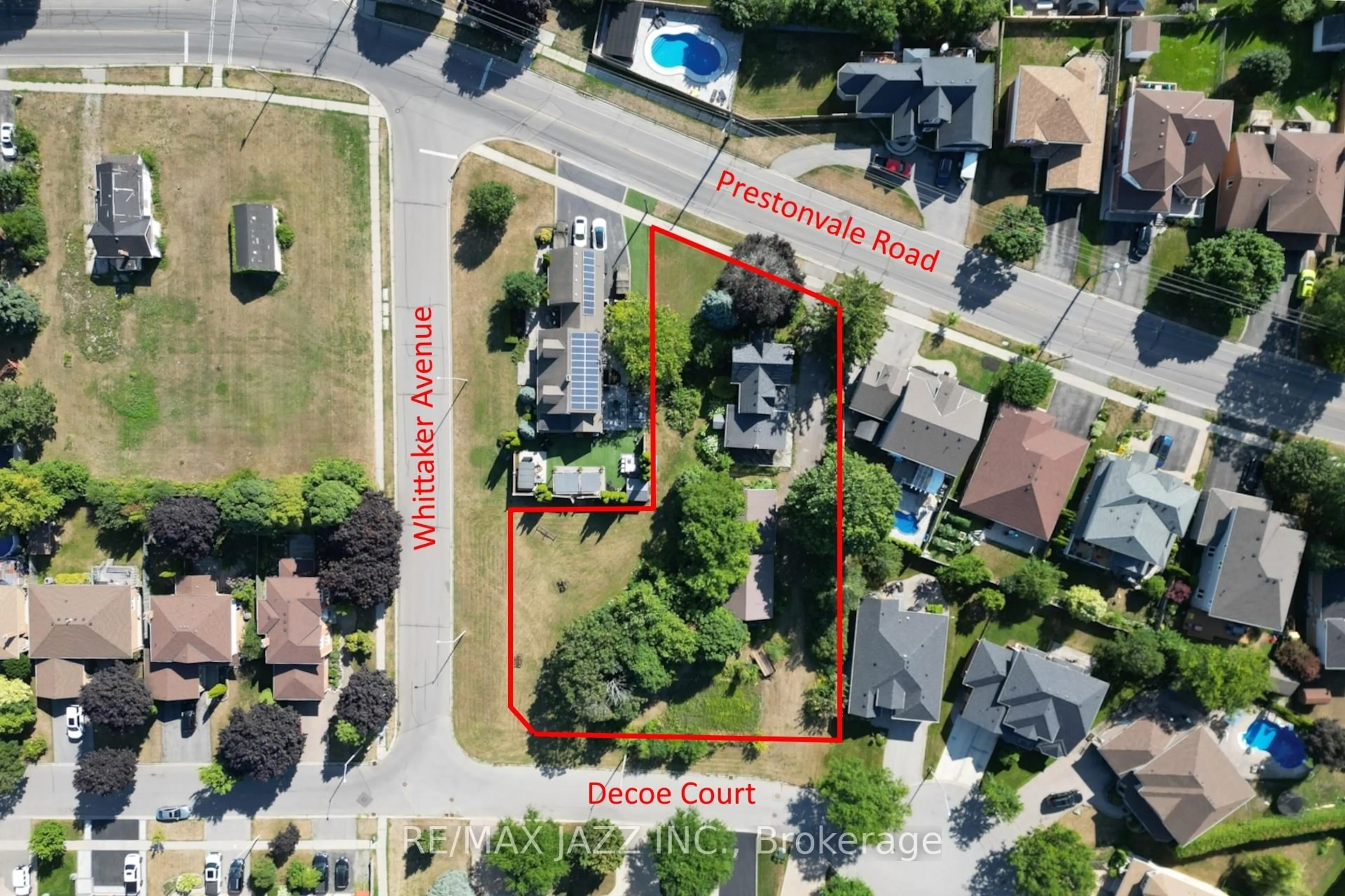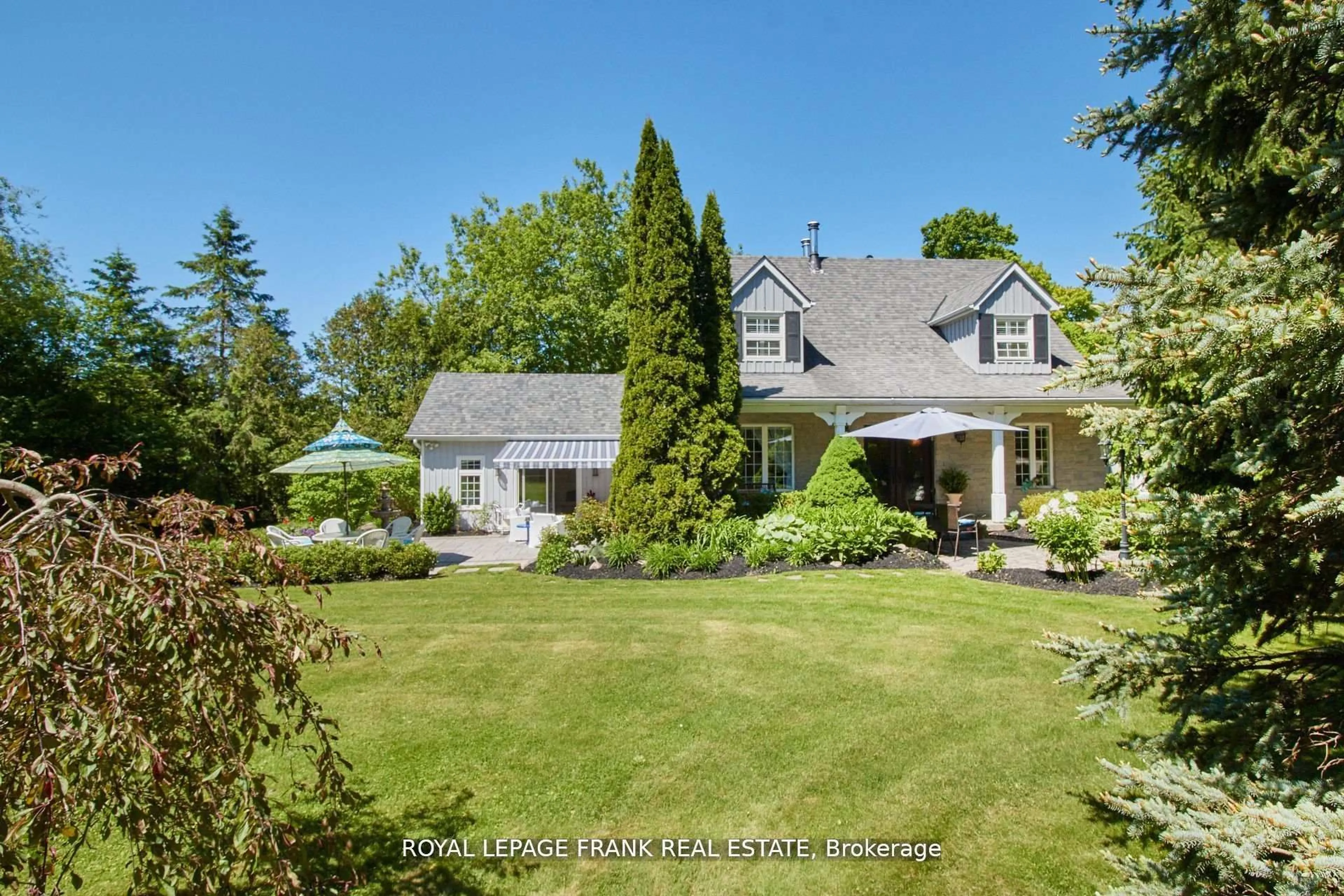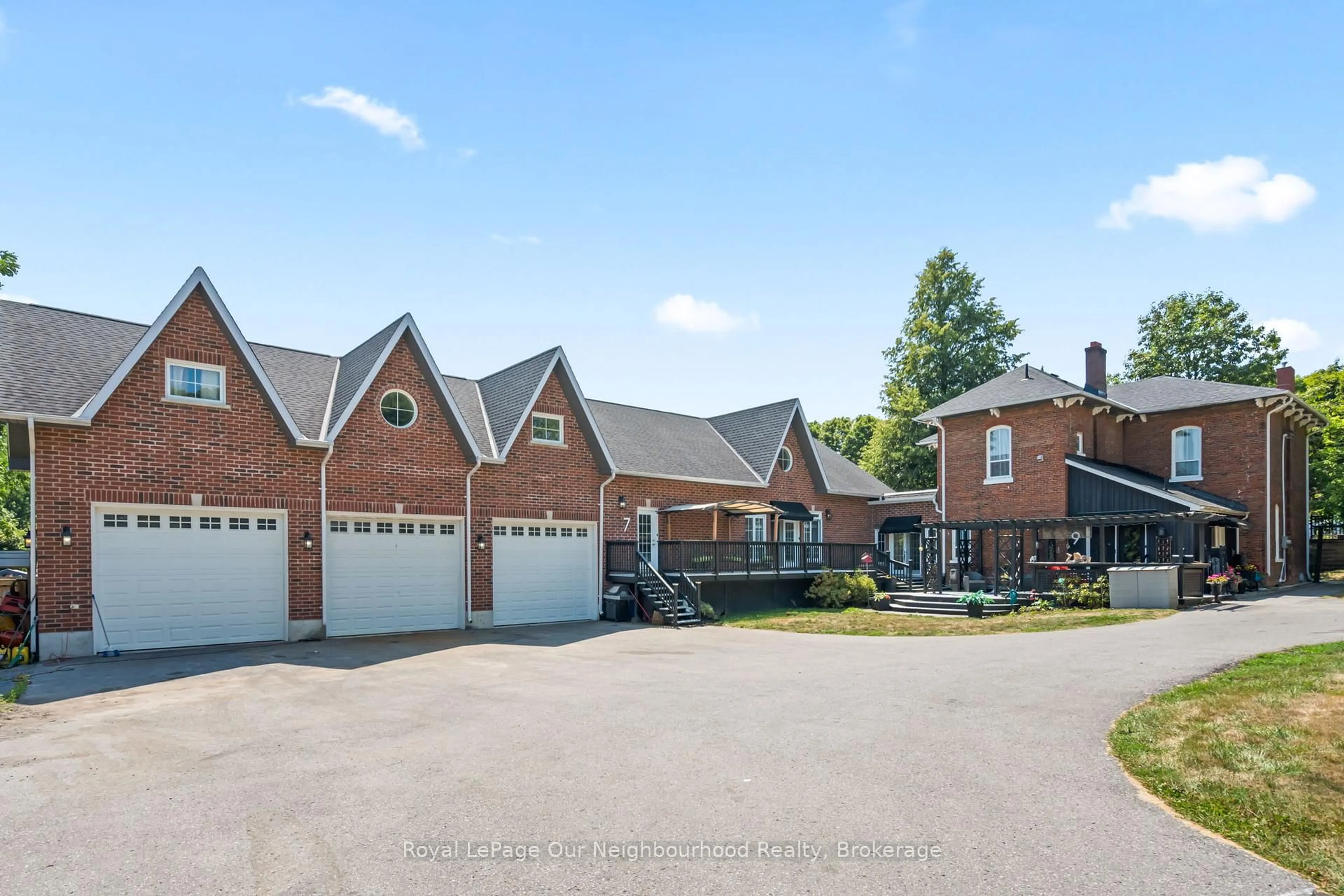Welcome to your private sanctuary designed for those seeking serenity without sacrifice. Tucked away on a quiet court and set on 4 wooded acres, this 5 bedroom, 3 bathroom home offers over 3,000 sq/ft of total living space, delivering the best of both worlds: complete privacy and quick access to downtown Bowmanville.The property is a true outdoor oasis; wander through the forest along a winding stream, relax beside a peaceful pond, unwind in the sauna, or enjoy the hot tub under the stars. A fully fenced half-acre dog run keeps your furry companions happy and safe. For those who love entertaining or peaceful solitude, this space is unparalleled. Even a perfectly manicured bocce green adds a unique touch rarely found. Inside, the home is equally as impressive. The main floor welcomes you with a wonderful flow and thoughtful layout. Walkout from both the living room and kitchen area to a private deck with spectacular views of the pond and nature's bounty. A main floor bedroom and 3-piece bath allow for flexible living arrangements. Up the beautiful maple staircase awaits a traditional second floor with 3 bedrooms and 2 bathrooms. The expansive primary suite features a walk-in closet and a spacious ensuite bath, offering a private retreat within the home. The walkout lower level leads directly to the hot tub and sauna area: perfect for year-round enjoyment and seamless indoor-outdoor living. It also features a large 5th bedroom with walk-in closet. The layout provides ample space for a growing family, multi-generational living, or hosting guests. With an attached oversized 2-car garage, you're ensured both an abundance of storage and convenience. Whether you're enjoying quiet mornings with coffee on the deck or spending evenings in the hot tub surrounded by nature, this home provides the peace you deserve. Located just minutes from downtown Bowmanville, you're close to schools, shops, dining, and highway access yet a world away from it all. Welcome home.
Inclusions: Washer, Dryer, Fridge, Stove, Dishwasher, Hot Water Tank, Hot Tub, Barrel Sauna, Garage Door Openers, ELF's, Window Coverings
 50
50





