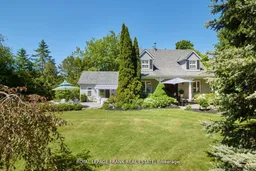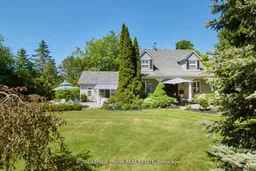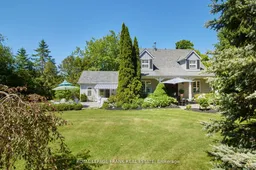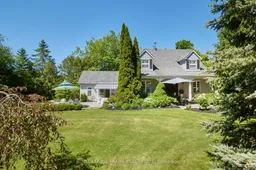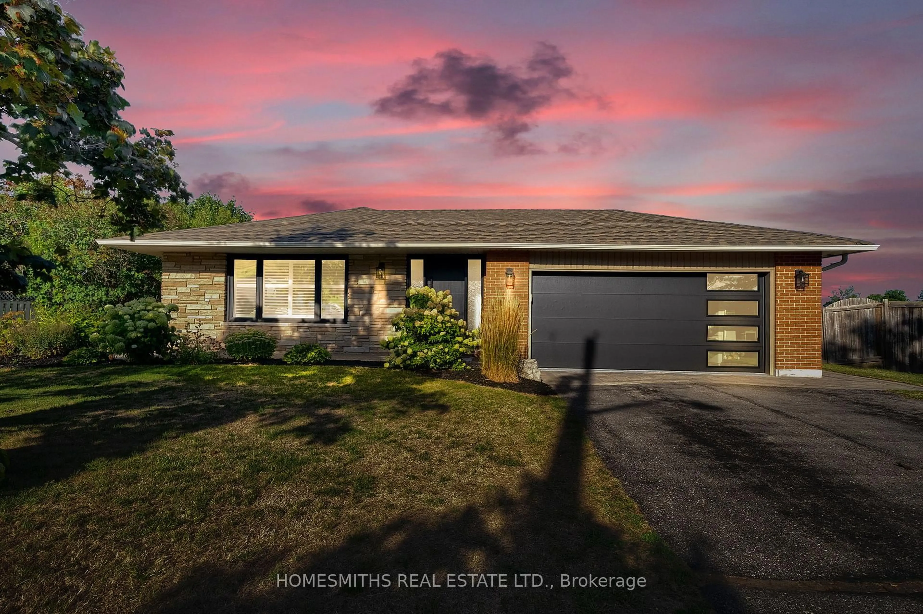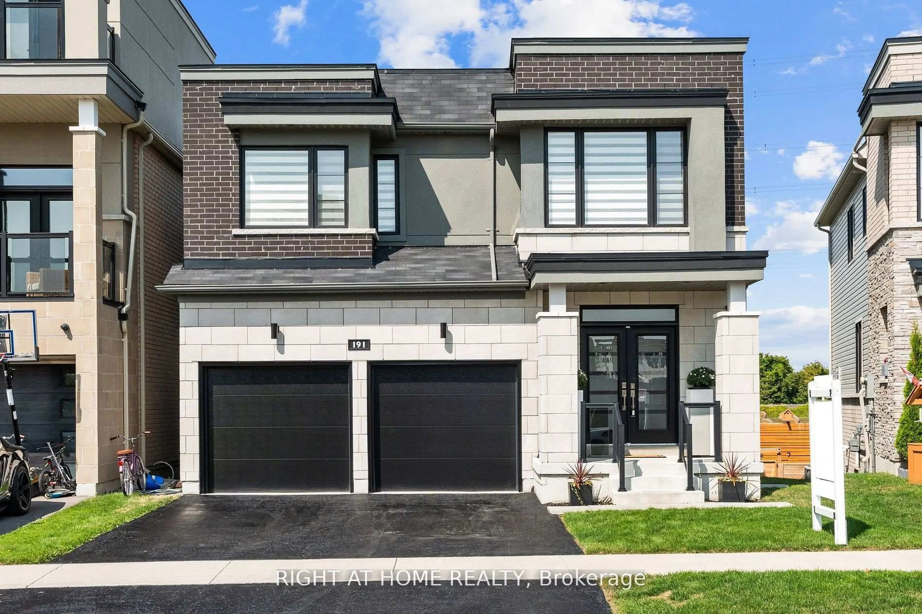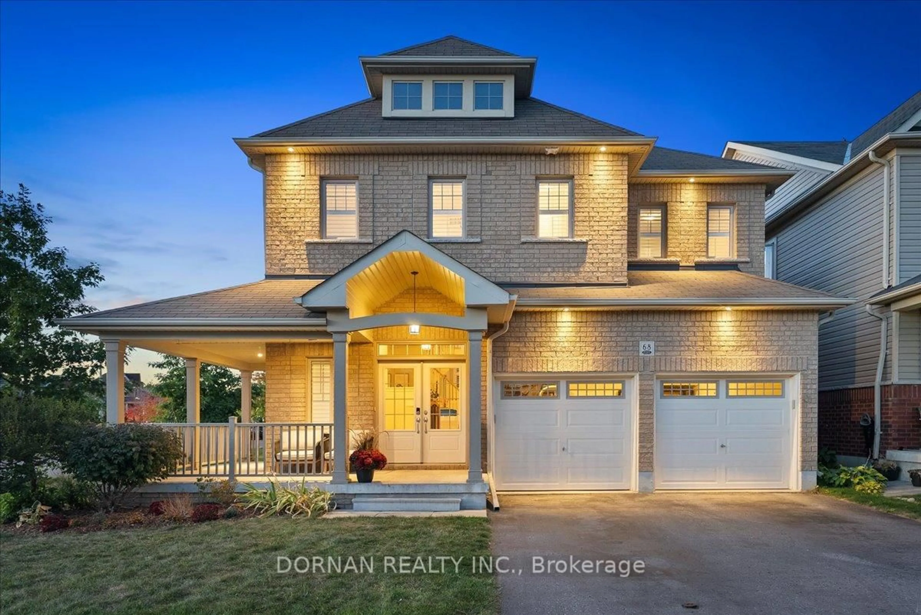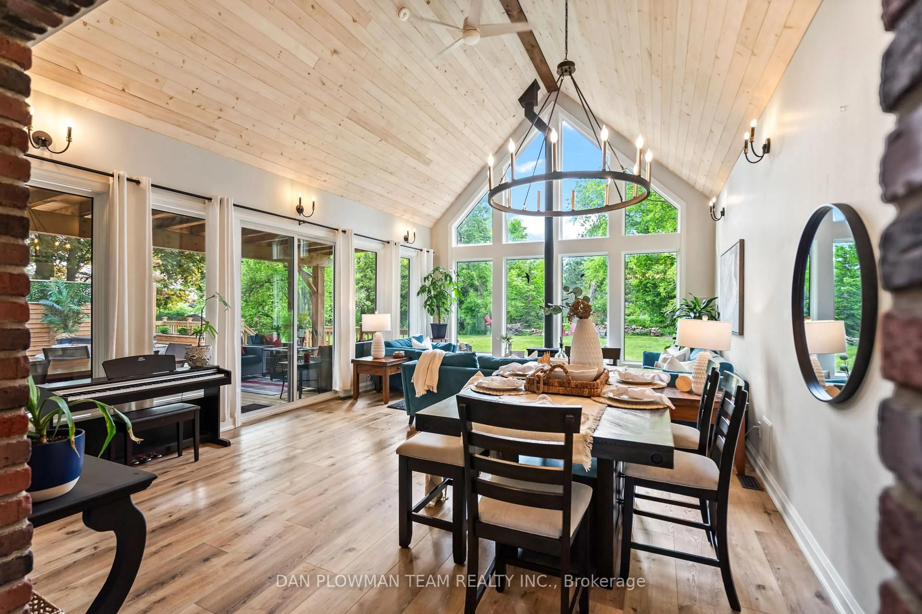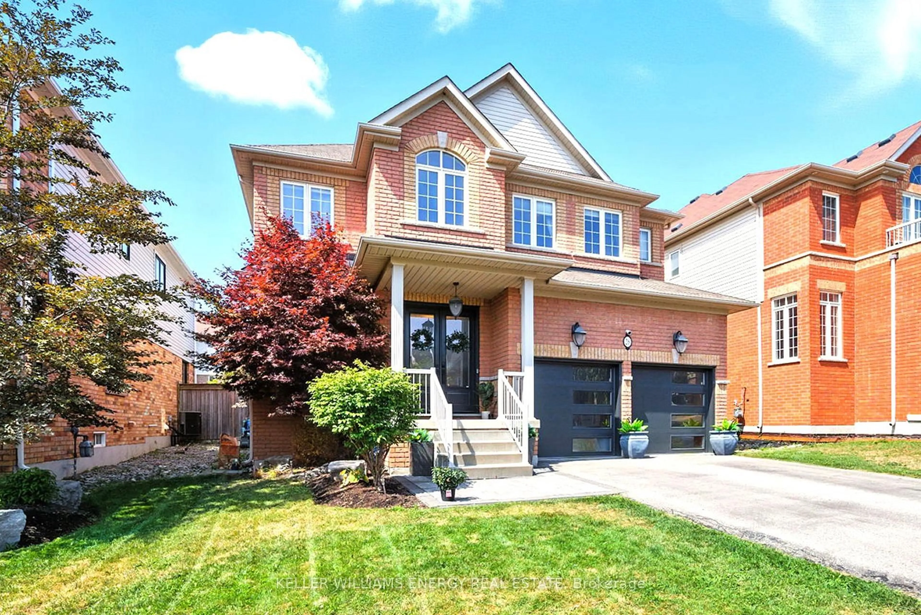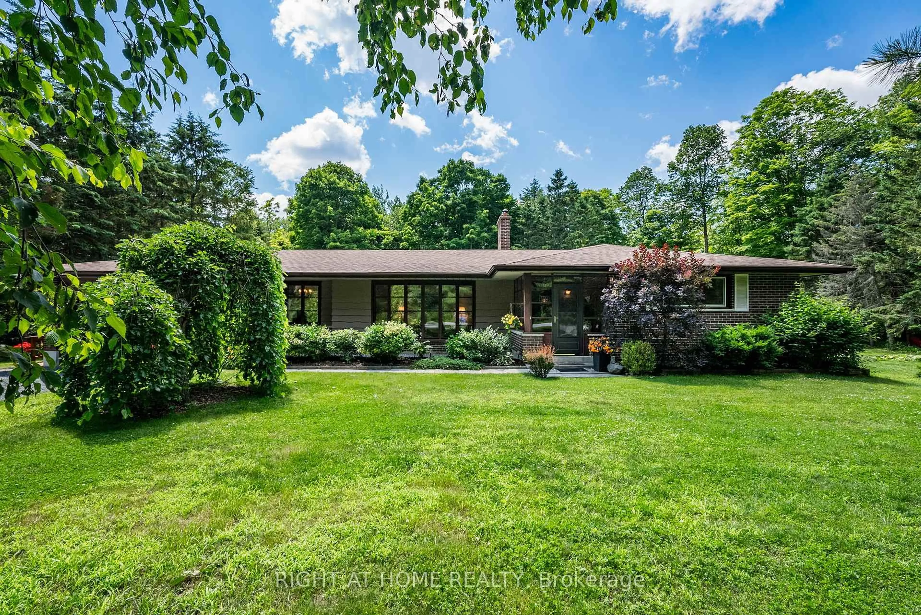Nestled in a serene and private setting, this beautifully presented home is a rare gem, offering over 5 acres of meticulously maintained gardens, enchanting woodland and backing onto a creek. The large rushing, spring fed creek is teaming with trout and salmon spring and fall. This captivating property perfectly blends rustic charm with modern luxury, featuring a bank barn, horse stalls, a paddock, and a variety of outbuildings. The professionally landscaped grounds boast perennial gardens, creating a picturesque and peaceful environment. The house itself has been lovingly extended and renovated to the highest standards. Every bathroom has been redesigned, while the designer kitchen features stunning granite countertops and high-end appliances, ideal for culinary enthusiasts. Solid hardwood floors throughout. The family room is a standout feature, with its vaulted ceiling, heated floors, and magnificent marble gas fireplace, offering a warm and inviting space for gatherings. French doors lead out to a charming patio, perfect for enjoying the beauty of the surrounding landscape. Additional features include custom lighting throughout, elegant Hunter Douglas blinds, and the ever-flowing artesian well that ensures a continuous supply of fresh water. Conveniently located near the 407, the quaint Enniskillen Country Store, and many hiking trails around. This property offers the perfect blend of countryside tranquility and accessibility. This is more than just a home, it's a lifestyle.
Inclusions: High End Appliances - Fridge, Double Oven, Range Top, Dishwasher, Washer, Dryer, All Window Covering And Light Fixtures
