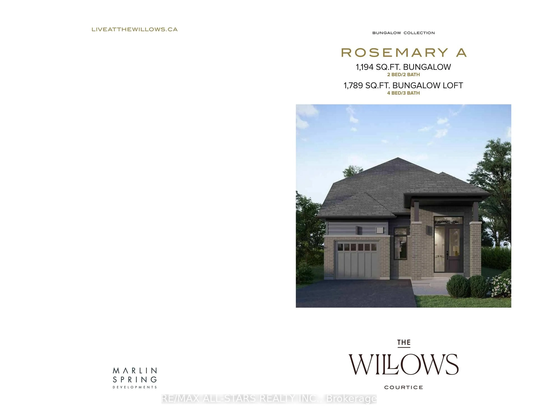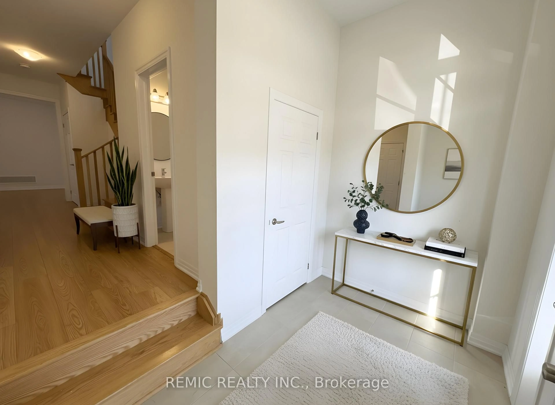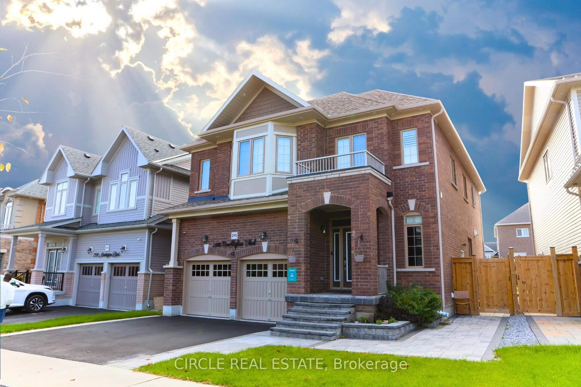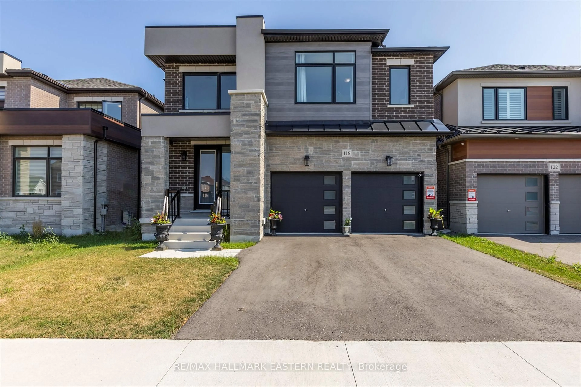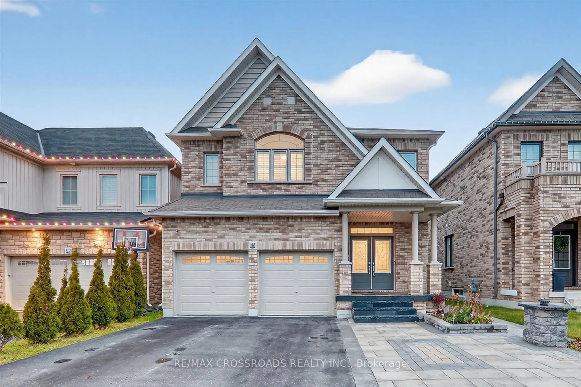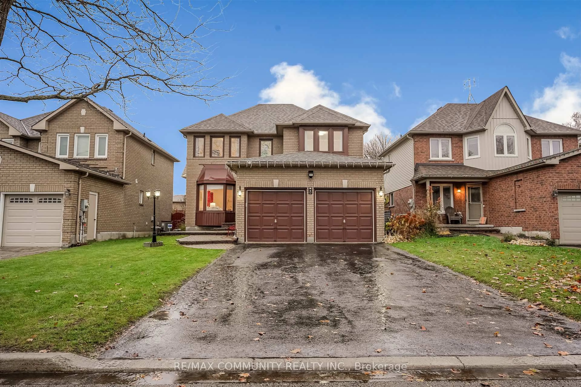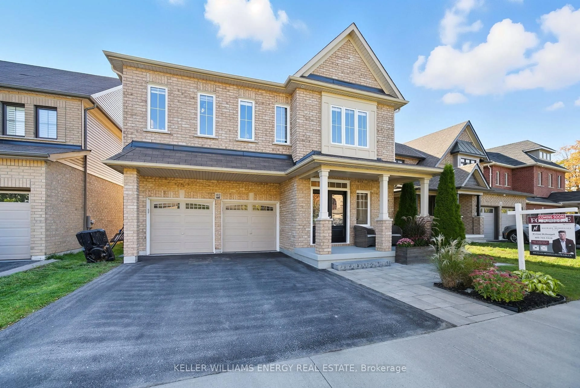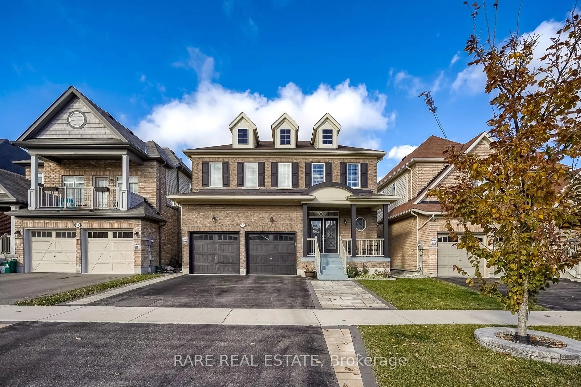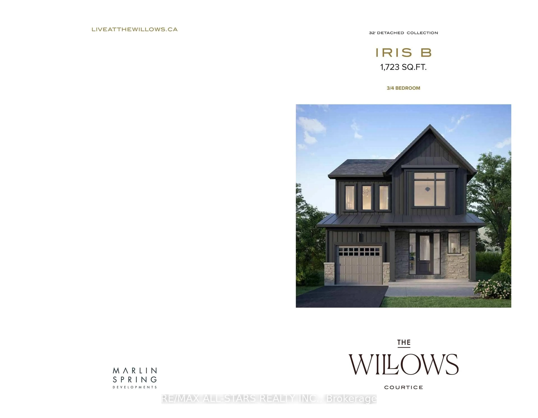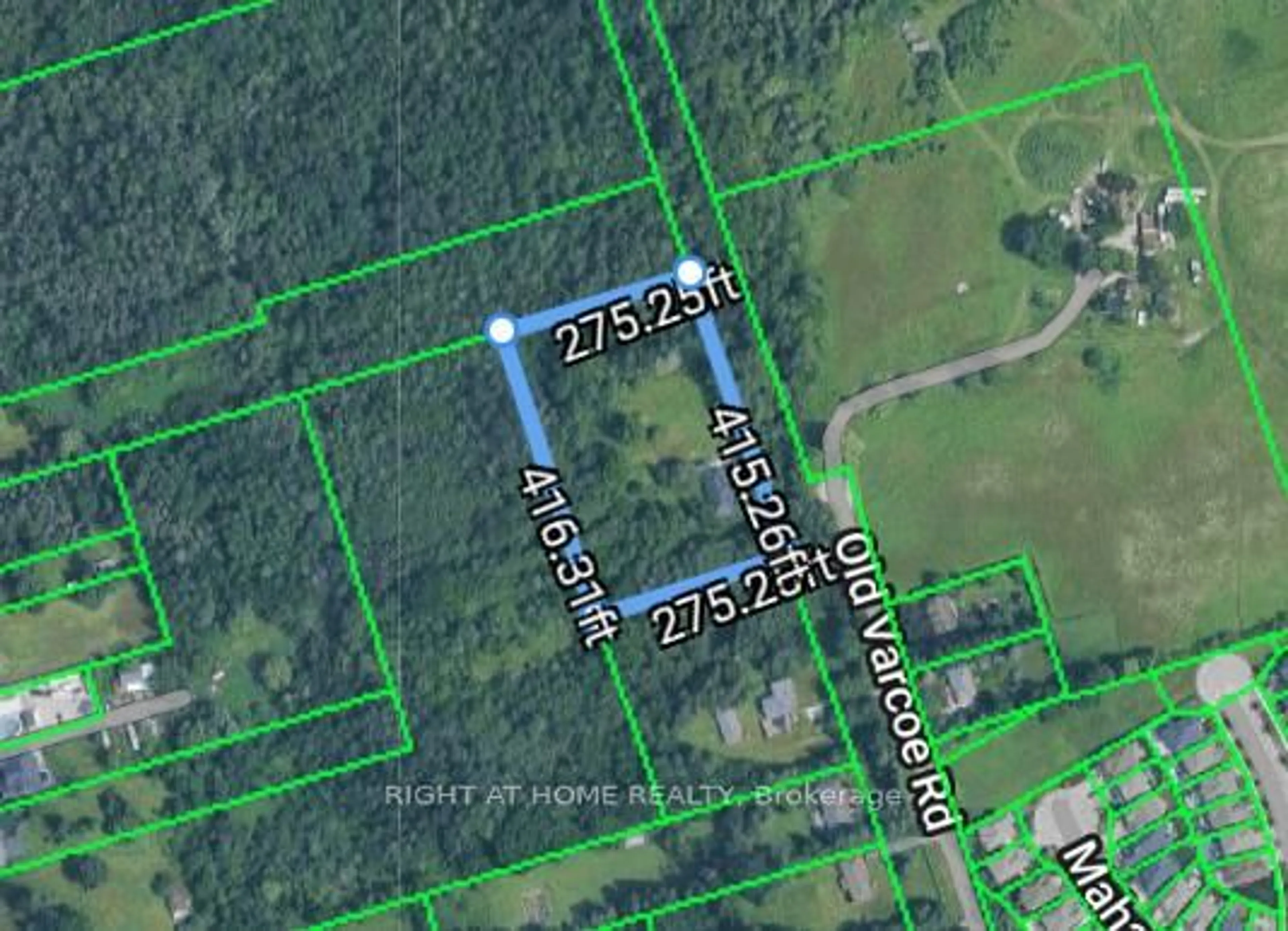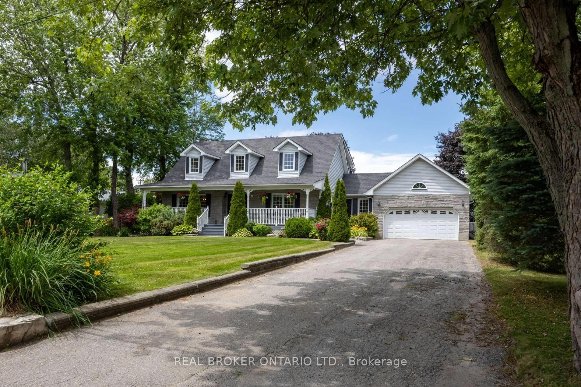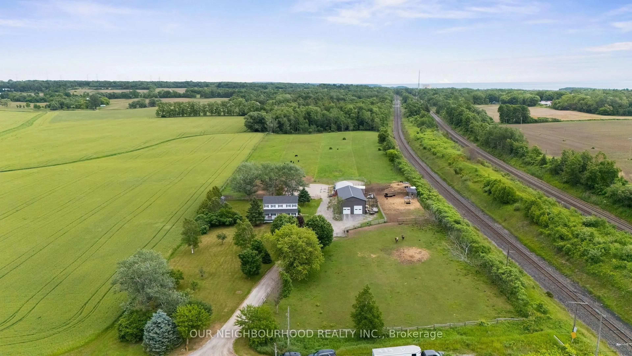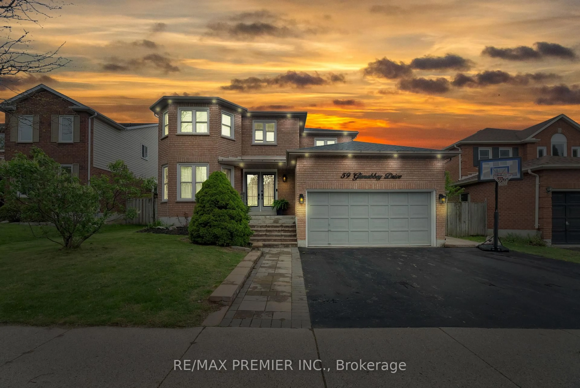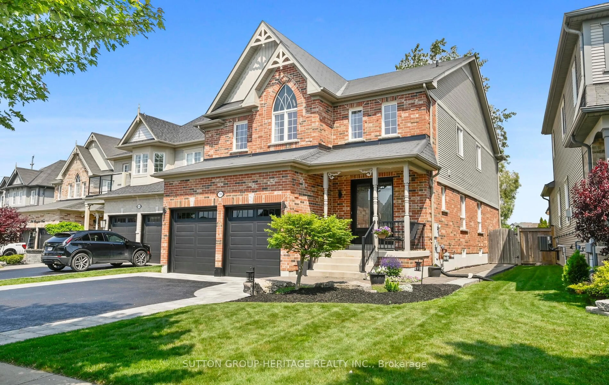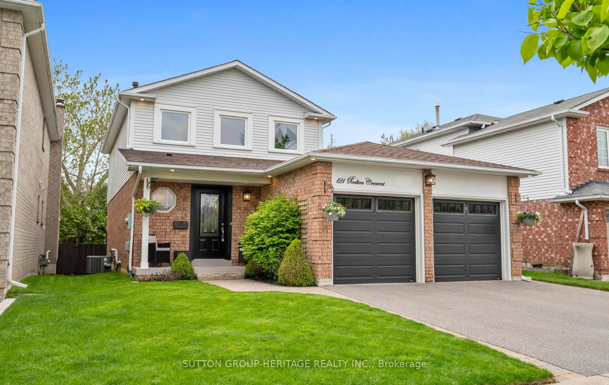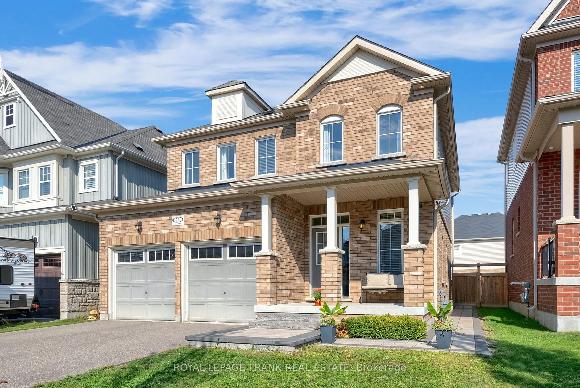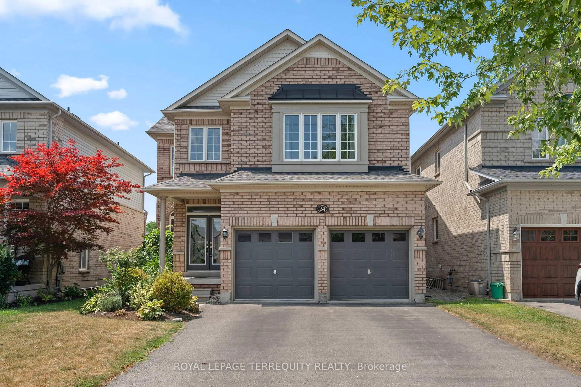Absolutely Stunning Ranch Bungalow On 1.37 Acres, Offering The Perfect Blend Of Peaceful Country Living With In-Town Convenience! Located Just Two Minutes From Downtown Newcastle And Hwy 35/115 & 401, This Impeccably Maintained Home Sits On A Private, Tree-Lined Lot With Gorgeous Western Views And Breathtaking Sunsets. This Spacious Bungalow Features 3 Large Main-Floor Bedrooms, Including A Beautiful Primary With Its Own Ensuite With Custom Frameless Glass Shower & Marble Tile. The Main Bath Is Also Fully Updated With Custom Tile Work & High-End Finishes. The Bright L-Shaped Living And Dining Room Features Scenic Views Of The Picturesque Backyard. The Kitchen Is Generously Sized With Ample Cabinetry, An Eat-In Area & Walkout To A Composite Deck & Interlocking Patio. Impressive Professionally Finished Basement With A Huge Wide Open Family Room Features A TV Area, Kids Play Nook & Gym-All Open To Use However You Like! Rough-In For An Additional Bath & Tons Of Storage. Rarely Found- This Home Also Features A Fully Excavated Under-Garage Workshop! Outside, Enjoy Wide Open Green Space, A Large Shed, Kids Play Structure, And A Cozy Fire Pit AreaPerfect For Relaxing Under The Stars. The Oversized Double Garage, Fully Paved Driveway, Sunroom-Style Front Porch/Mudroom, & Main-Floor Laundry With Garage Access Complete This Exceptional Home. A Rare Gem That Delivers The Serenity Of The Country With The Convenience Of Town! Upgraded: New Soffits/Eaves/Downspouts, Driveway, Fencing. All Doors With Poplar Casings & Baseboards. Mechanics: Furnace & A/C (2015), Roof (2014), Windows (2015), Water Softener & Pressure Tank (2015), Well Filter System (2020), Brand New Septic (2019). Plus- Full R20 Spray Foam Insulation In The Basement And A Premium Kinetico Water System- No Detail Has Been Overlooked.
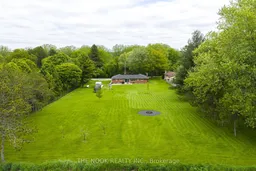 50
50

