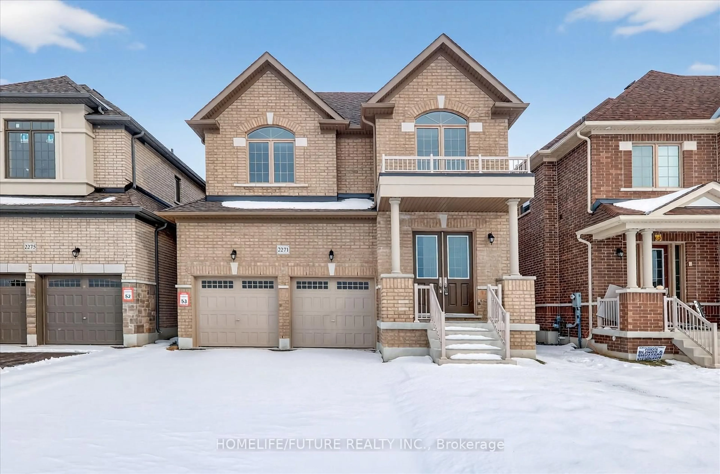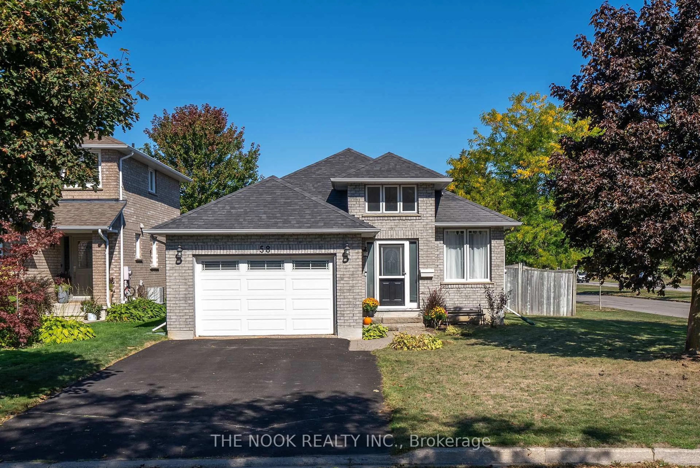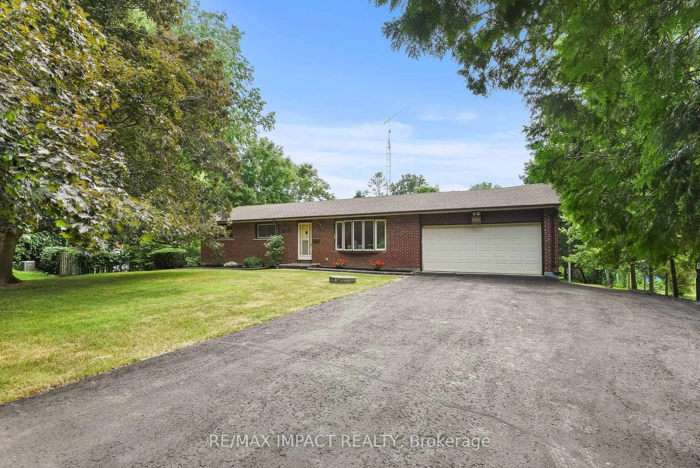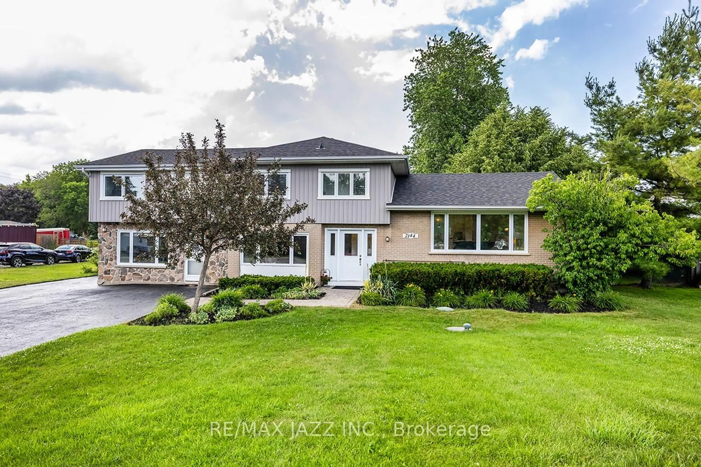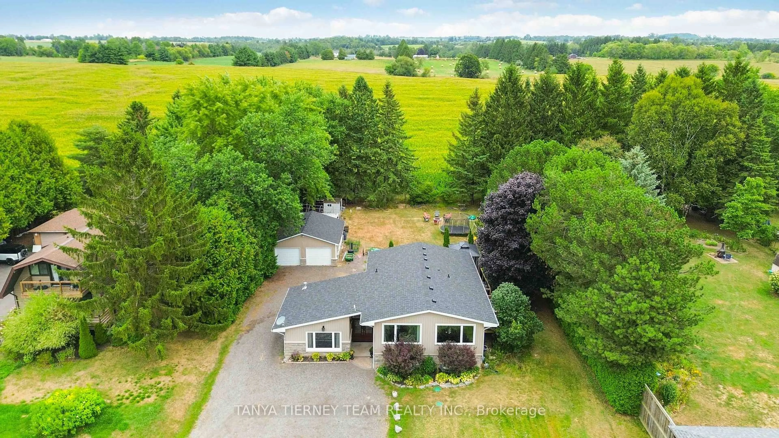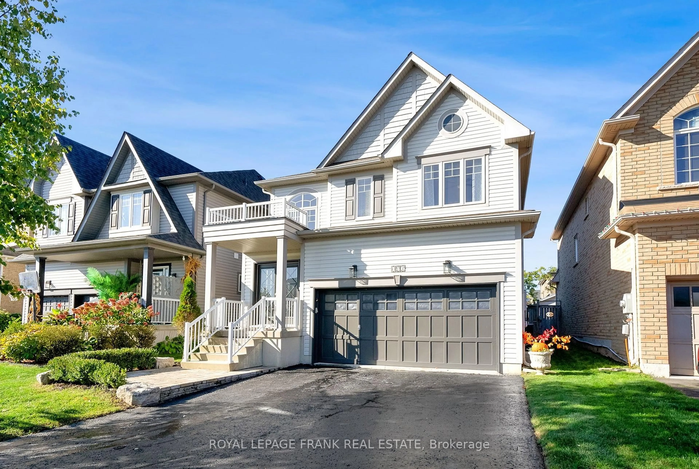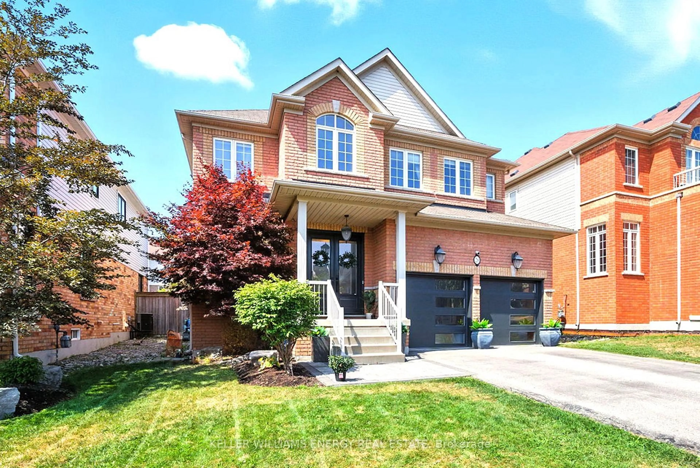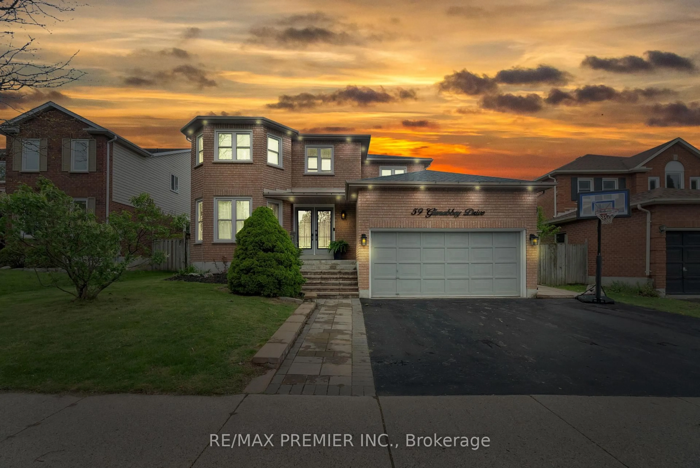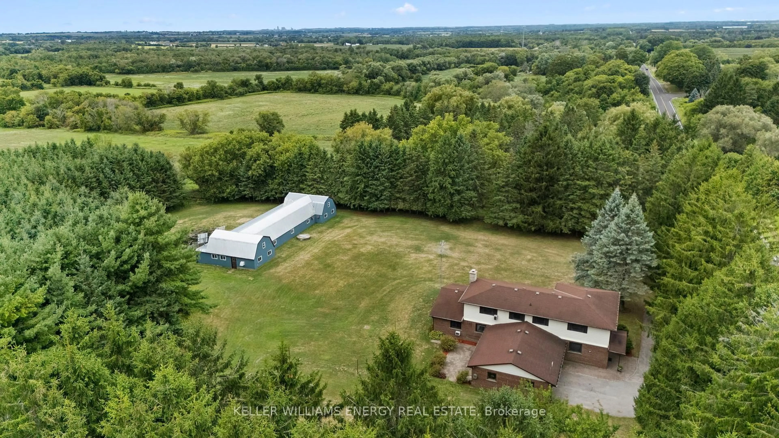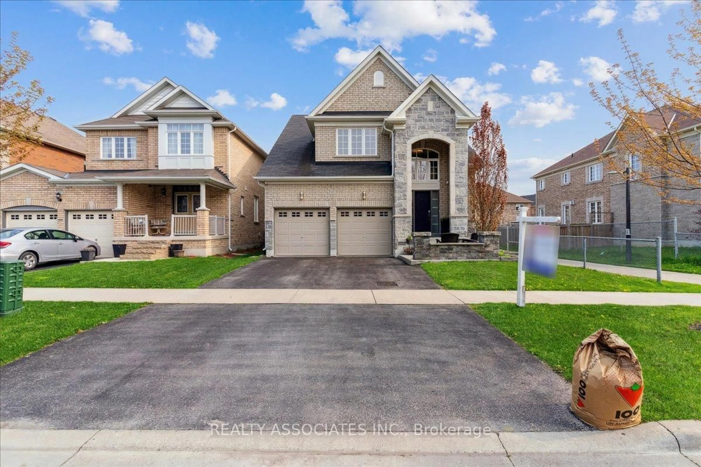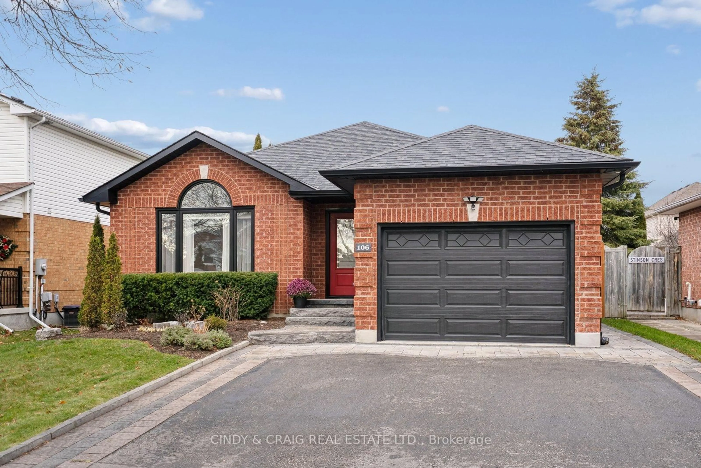Country Living Just Minutes from the Charming Village of Newcastle! Welcome to this sprawling bungalow nestled on a generous 97' x 162' lot approximately 1/3 of an acre surrounded by lush perennial gardens and mature trees. Step inside to a warm and inviting layout featuring 2 spacious bedrooms on the main floor and 3 additional bedrooms downstairs perfect for large families, multigenerational living, or accommodating guests. The huge rec room offers plenty of space for entertainment or relaxation. The eat-in kitchen, beautifully renovated in 2022, is the heart of the home with quartz countertops, ample cabinetry, and a custom solid maple dining table with seating for eight. Walk out to your private deck and enjoy the serenity of the backyard oasis. The primary bedroom boasts a 4-piece ensuite with updated tub and surround (2020). Flooring includes hardwood in the living room and new vinyl plank (2023) throughout much of the main level. The oversized garage includes ample workspace and convenient stairway access to the basement ideal for hobbyists or extra storage. Outside, enjoy two garden sheds, including a whimsical Chicken Palace for backyard farmers or fun-loving hobbyists. This unique property is the perfect blend of country charm and modern comfort ready to welcome its next lucky owner! Room Measurements to be verified by Buyer. All offers will be gratefully considered on Wednesday August 6th, 2025 at 2:00pm, please register by 12 noon. No Pre-Emptive Offers As Per Seller. Listing Agent is Related to Seller.
Inclusions: Fridge, Stove, Washer, Dryer, Dishwasher
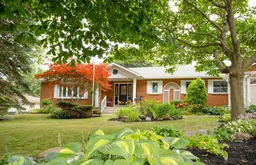 50
50

