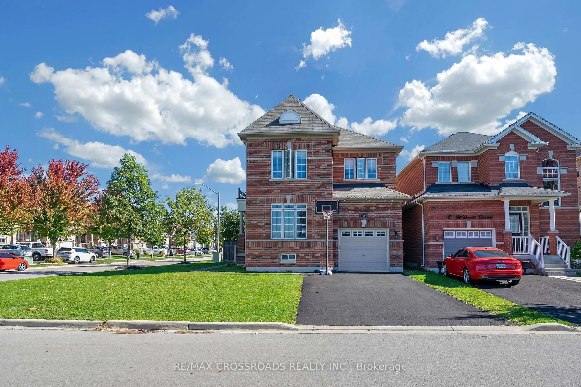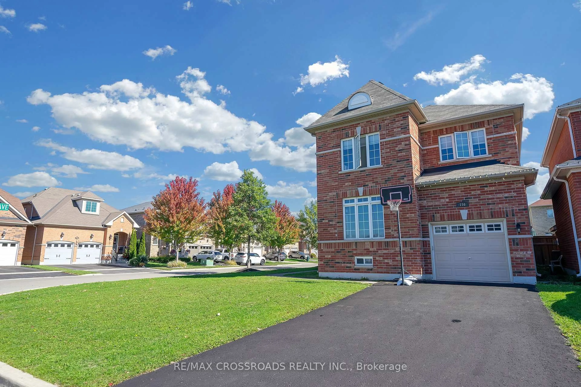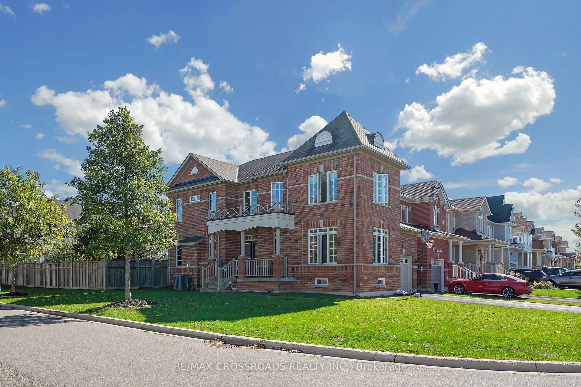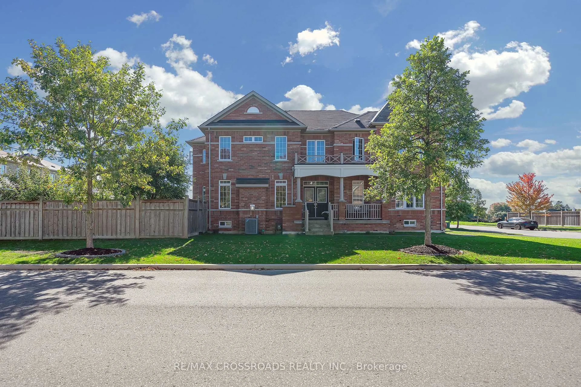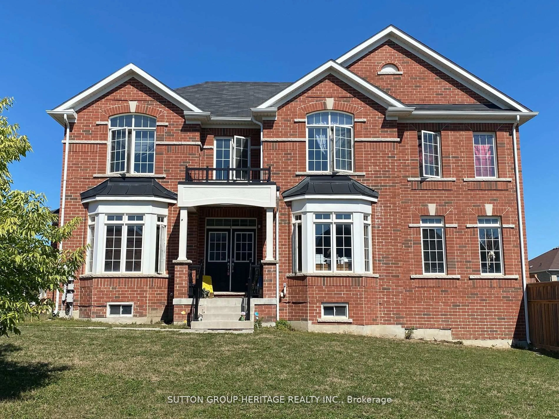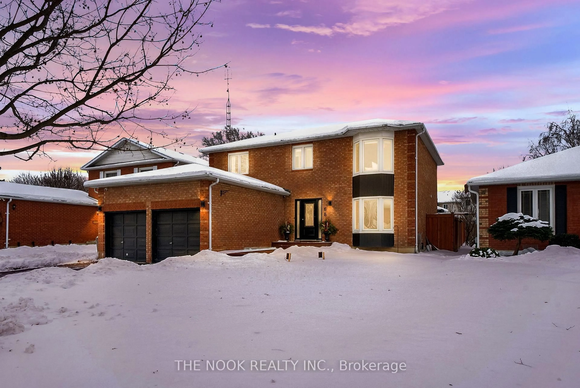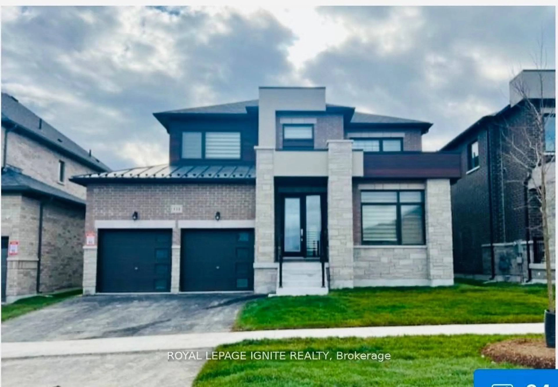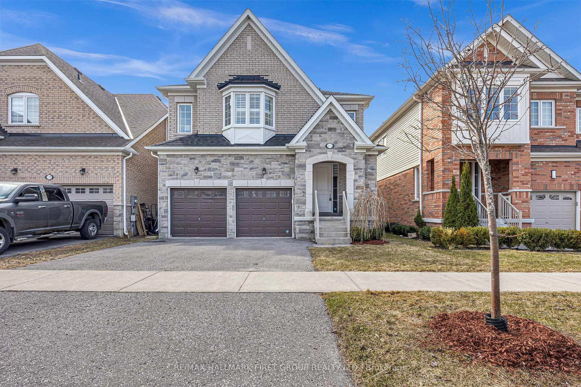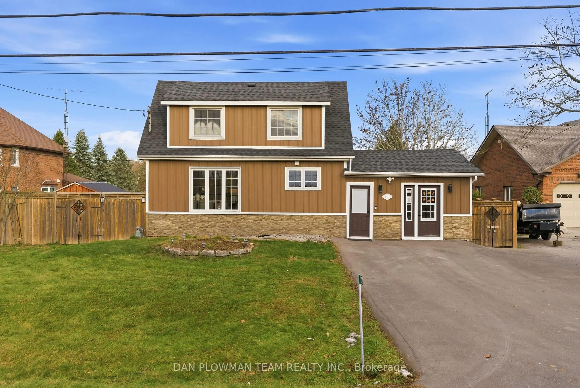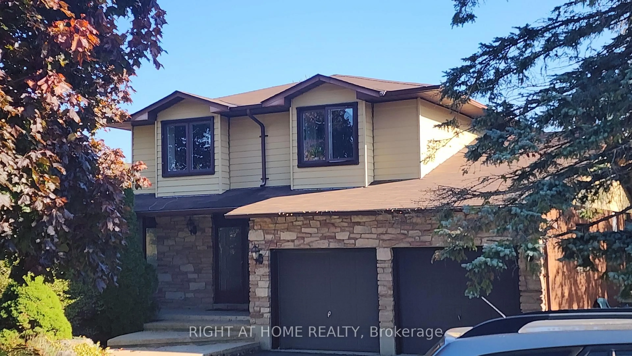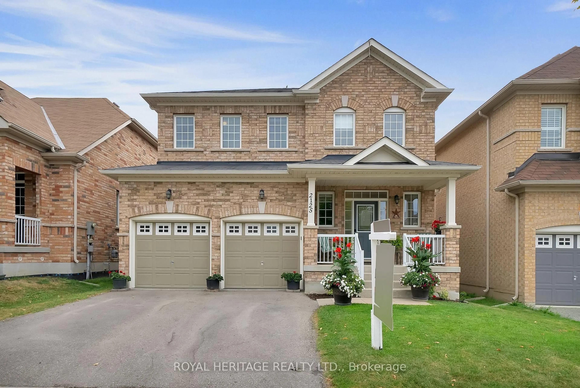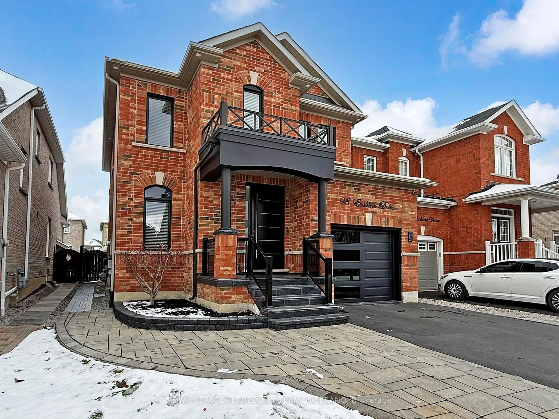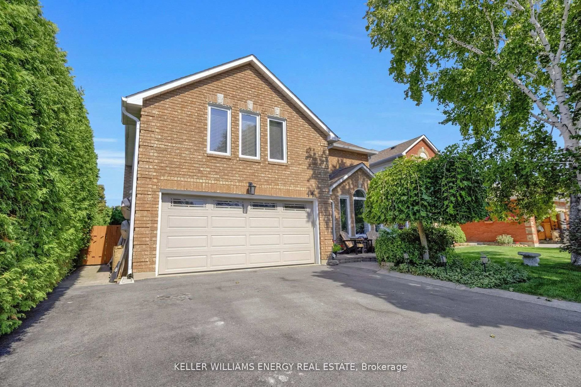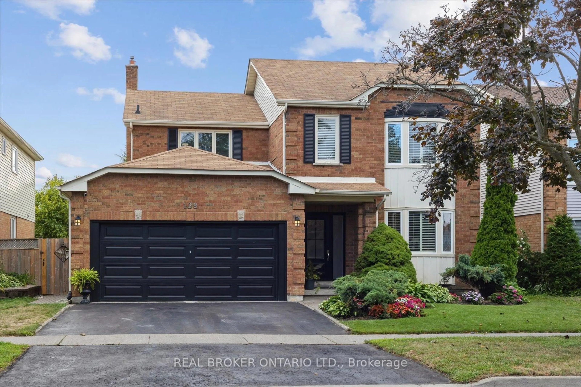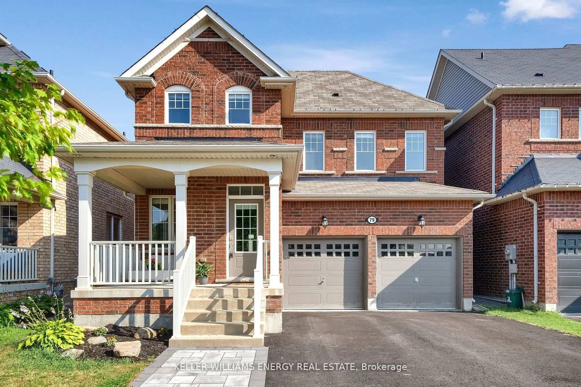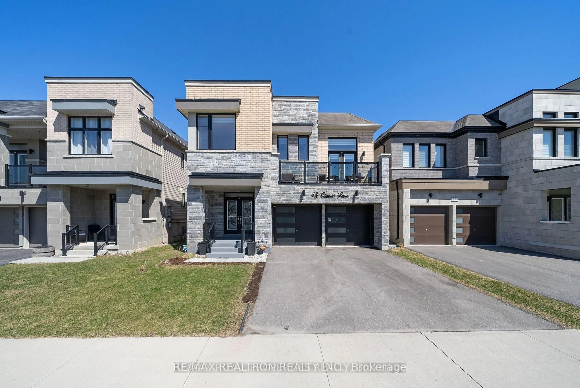156 Mcdonald Cres, Clarington, Ontario L1B 0C9
Contact us about this property
Highlights
Estimated valueThis is the price Wahi expects this property to sell for.
The calculation is powered by our Instant Home Value Estimate, which uses current market and property price trends to estimate your home’s value with a 90% accuracy rate.Not available
Price/Sqft$418/sqft
Monthly cost
Open Calculator
Description
**PUBLIC OPEN HOUSE SUN OCT 26 @ 2PM-4PM** Fabulous 4 Bedroom Home In Newer Subdivision In Newcastle. Minutes To Town Centre And 401. Tiled Grand Foyer Open To 2nd Floor. Bright & Spacious Family room with Large Windows & Gas Fireplace. Additional Living / Flex Room for Office or Library on Main Floor. Dream Kitchen w/ Extra Large Island, Pot Drawers, Lazy Susan, Double Deep Blanco Sink overlooking the family room. Breakfast Area with Access To The Yard. Gracious Principle Rooms. Hardwood in Hallway. 2nd Floor Laundry. Master Bed features His/ her Closets and 4pc Ensuite Bath w/ Soaker Tub & Separate Shower. 3 More Spacious Bedrooms on 2nd with an Additional 5pc Bath featuring Double Sinks. Direct Access To Garage from home. Corner Lot With Large Yard. Fantastic Layout. Other Features Such as UV Water Filter and Cold Cellar. Well Maintained And Move-in ready. Fantastic Family Neighborhood. Don't Miss This Chance To Get Exceptional Value.
Upcoming Open House
Property Details
Interior
Features
Main Floor
Family
5.18 x 3.6Fireplace / Large Window / O/Looks Frontyard
Kitchen
6.4 x 3.71Granite Counter / Stainless Steel Appl / O/Looks Family
Living
3.75 x 3.66Large Window / Broadloom
Breakfast
6.4 x 3.71W/O To Yard / Combined W/Kitchen / Ceramic Floor
Exterior
Parking
Garage spaces 1
Garage type Attached
Other parking spaces 2
Total parking spaces 3
Property History
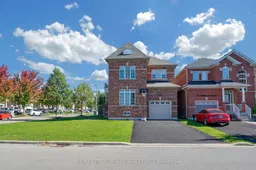 43
43
