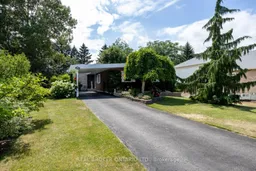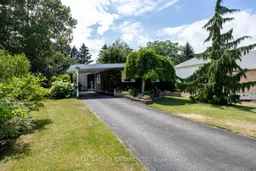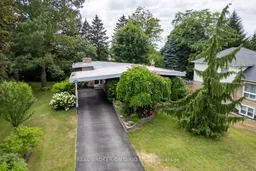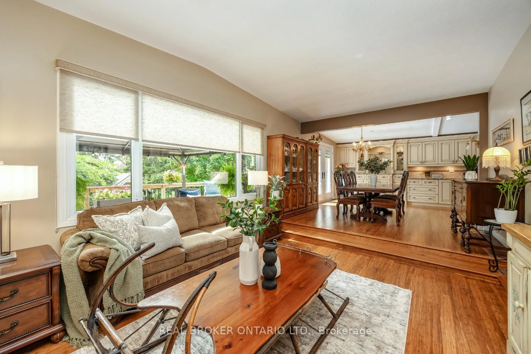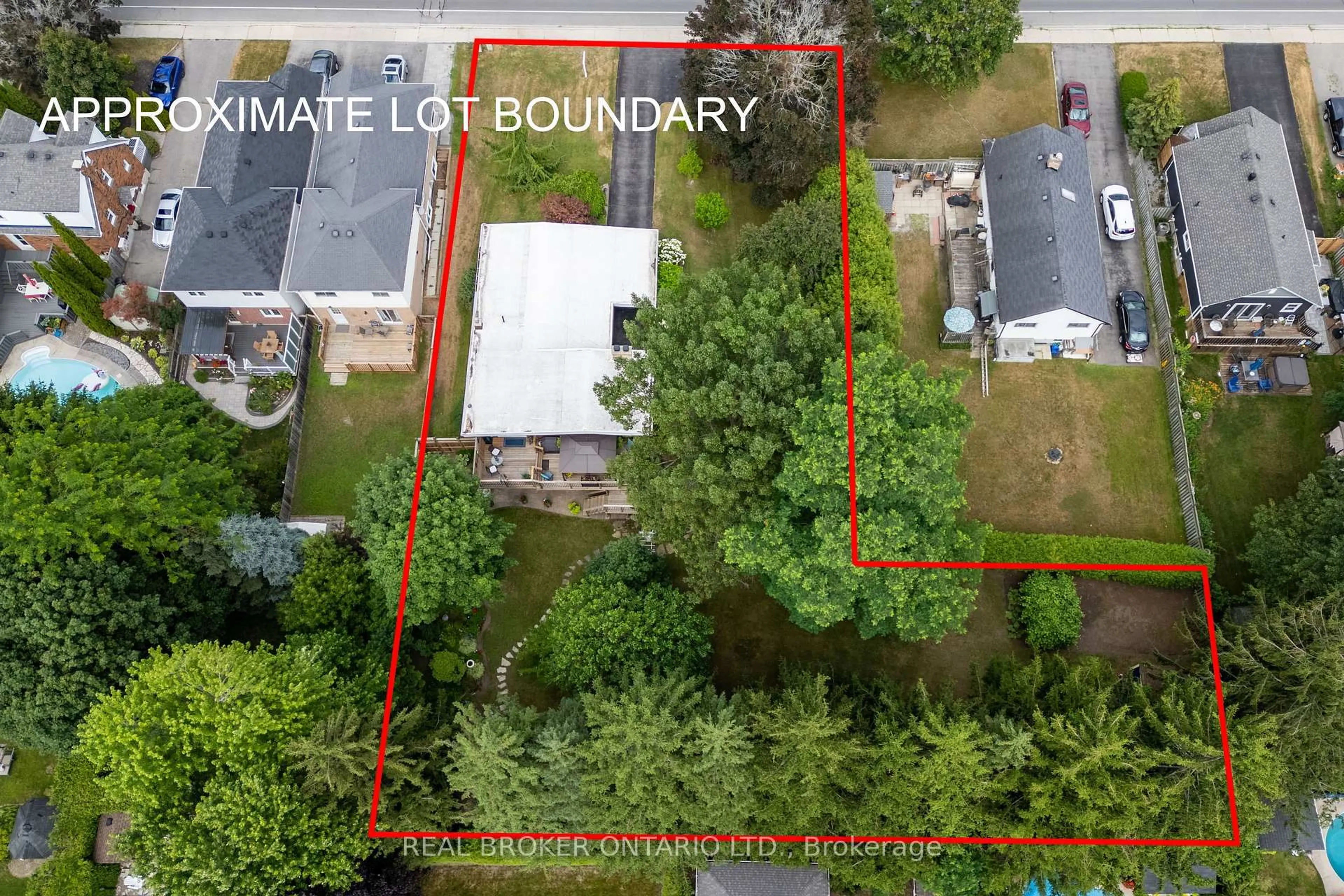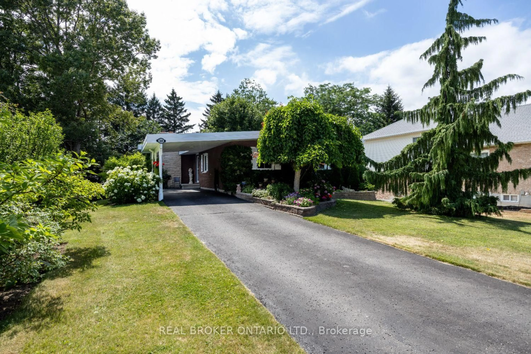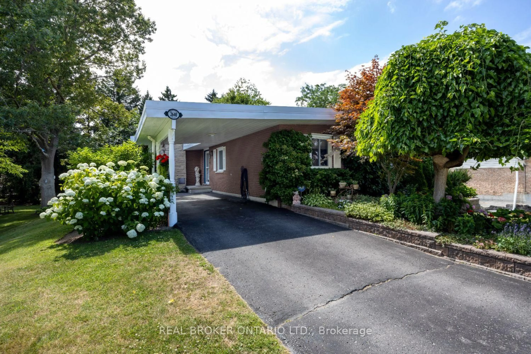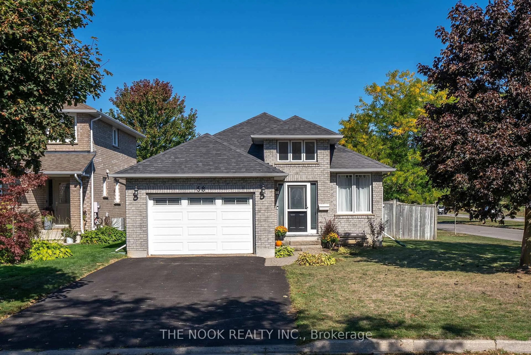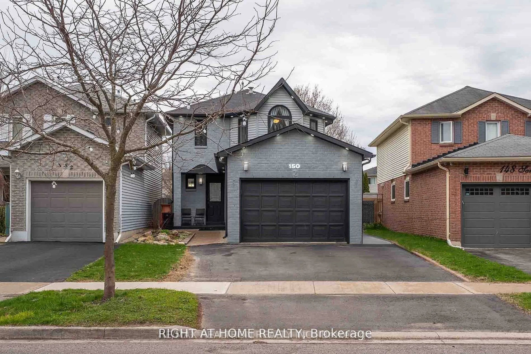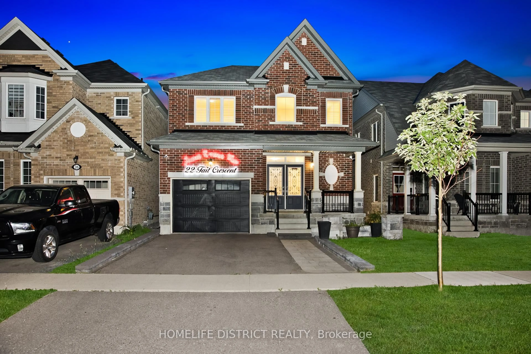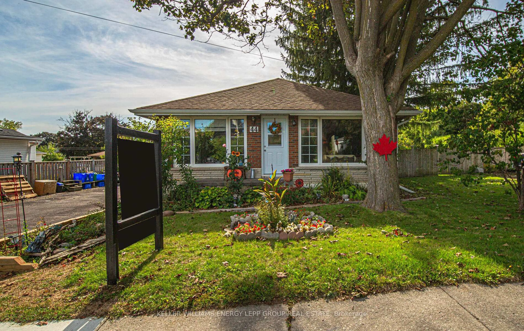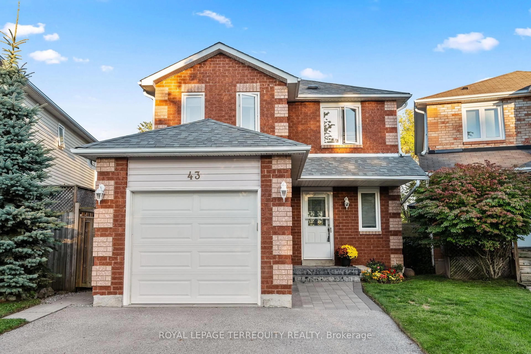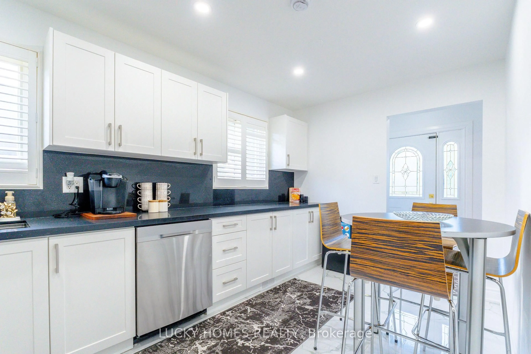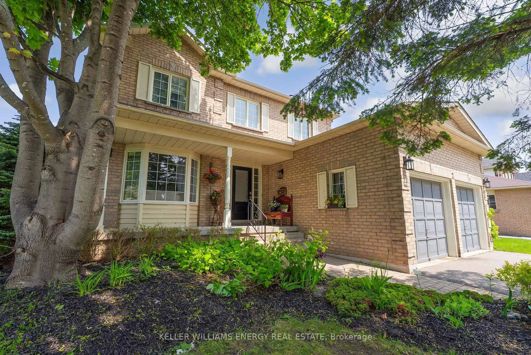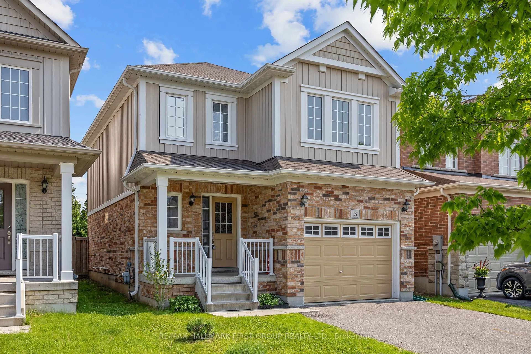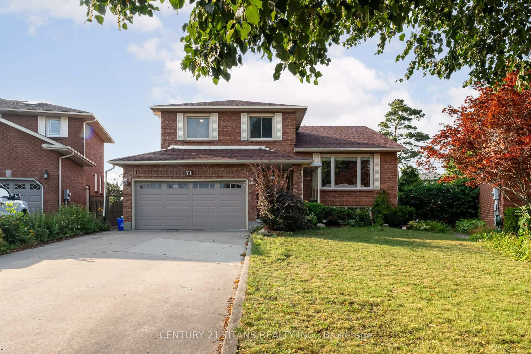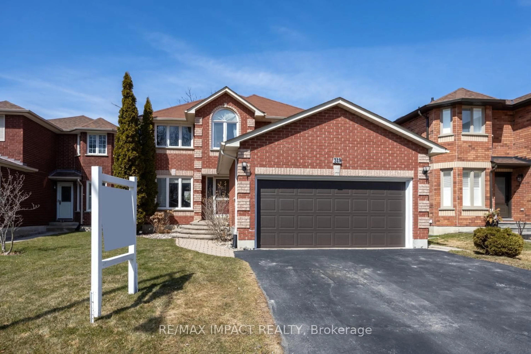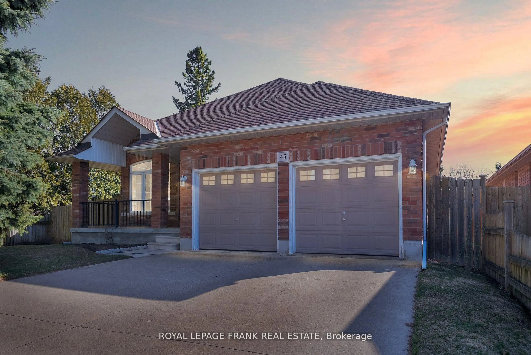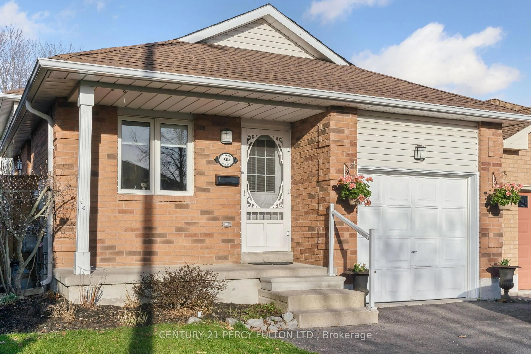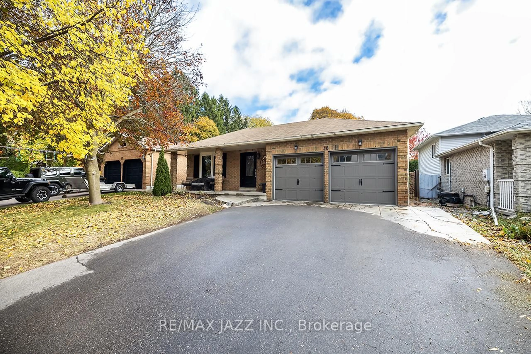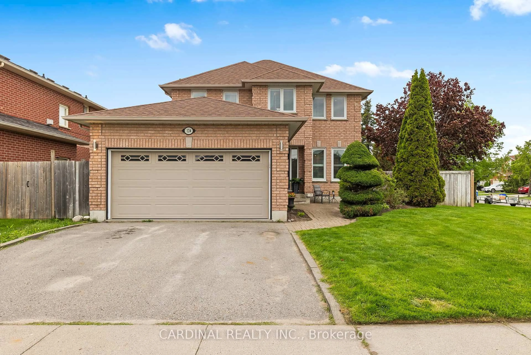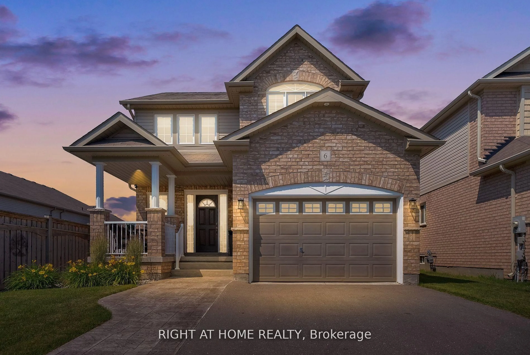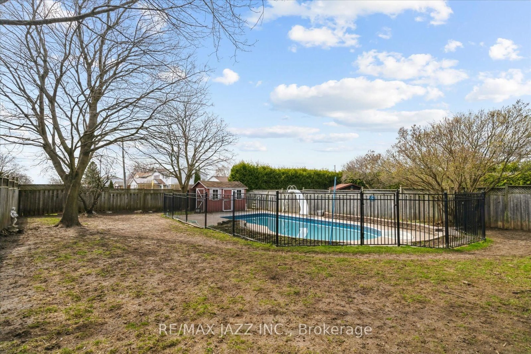2640 Prestonvale Rd, Clarington, Ontario L1E 2R9
Contact us about this property
Highlights
Estimated valueThis is the price Wahi expects this property to sell for.
The calculation is powered by our Instant Home Value Estimate, which uses current market and property price trends to estimate your home’s value with a 90% accuracy rate.Not available
Price/Sqft$709/sqft
Monthly cost
Open Calculator

Curious about what homes are selling for in this area?
Get a report on comparable homes with helpful insights and trends.
+22
Properties sold*
$878K
Median sold price*
*Based on last 30 days
Description
Approx 1/2 Acre in Town! Move right into this meticulously maintained 3+1 bedroom bungalow, nestled on an impressive half acre lot right in town -- a truly rare find! This beautiful home offers a seamless blend of comfort, style and space, both indoors and out. Lavish kitchen features granite counters, tile backsplash, built-in wine rack, stainless steel appliances and plenty of cupboard space. The breakfast bar adds casual dining convenience, while the kitchen overlooks the spacious dining room with bamboo flooring, and a walk-out to the expansive deck - perfect for hosting friends and family. The kitchen cabinetry extends into the dining area creating more storage options for dining, and for displaying your favourite dishes. The sunken living room exudes warmth with a cozy wood burning fireplace, a vaulted ceiling and a picture window that frames views of the spectacular backyard retreat. All three main floor bedrooms are good-sized with ample closet space, hardwood flooring. and offering comfort and functionality. The finished walk-out basement provides even more living space, including a large rec room with laminate flooring and another wood-burning fireplace, a fourth bedroom, a 3-pc bathroom with a luxury shower system, huge laundry room, and abundant storage options. The showstopper is the outdoor space, a private, park-like yard filled with mature trees, vibrant perennial gardens, a large deck, a patio area, and two sheds (one that could be used as a seasonal art room/craft room as has hydro and finished inside with a b/i desk). Whether entertaining or relaxing this yard has it all. This property is truly move in ready, a great chance, to own a rare in-town , private lot with space to roam.
Property Details
Interior
Features
Main Floor
Kitchen
3.42 x 3.15Bamboo Floor / Granite Counter / Breakfast Bar
Primary
4.24 x 3.43hardwood floor / Double Closet
2nd Br
3.41 x 2.55hardwood floor / Double Closet
3rd Br
3.12 x 2.4hardwood floor / Closet
Exterior
Features
Parking
Garage spaces 1
Garage type Carport
Other parking spaces 4
Total parking spaces 5
Property History
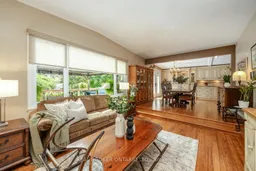 40
40