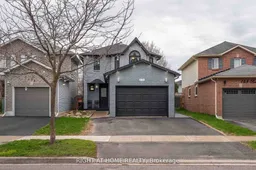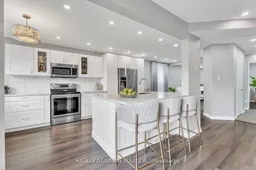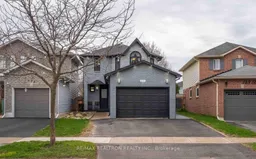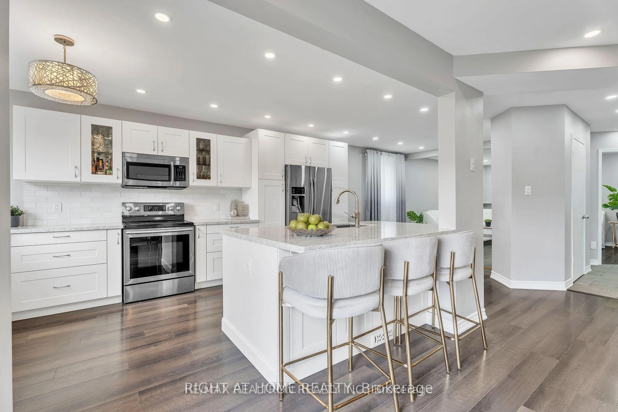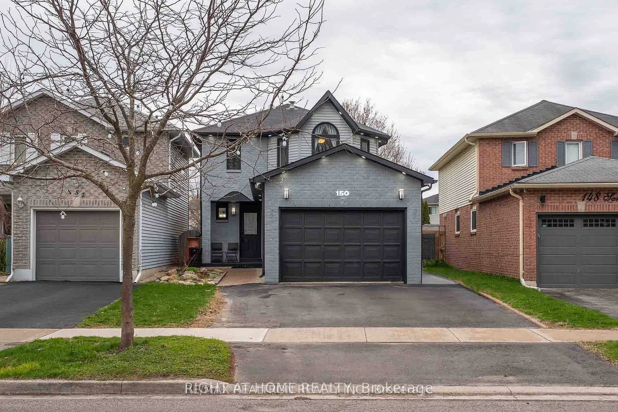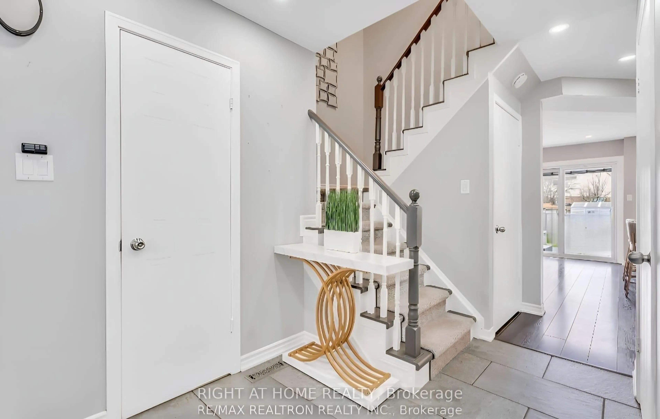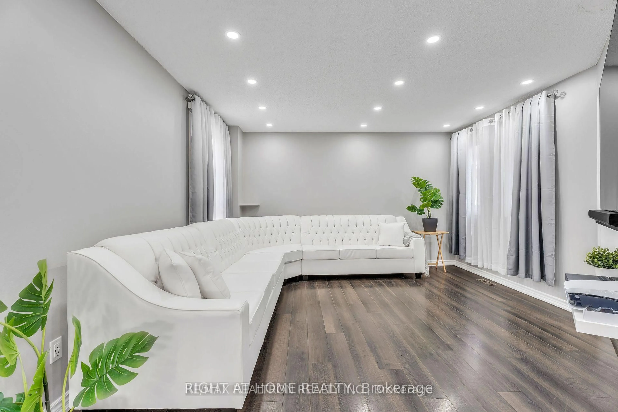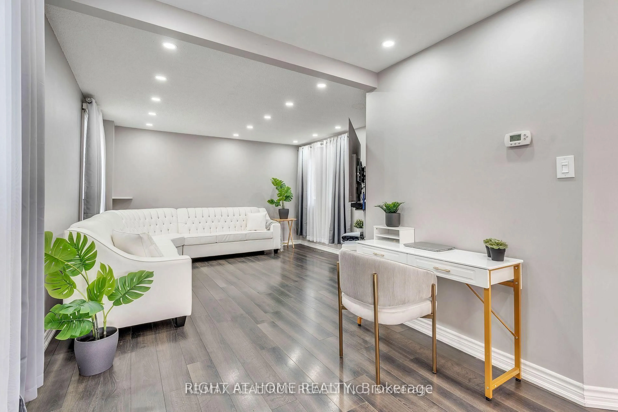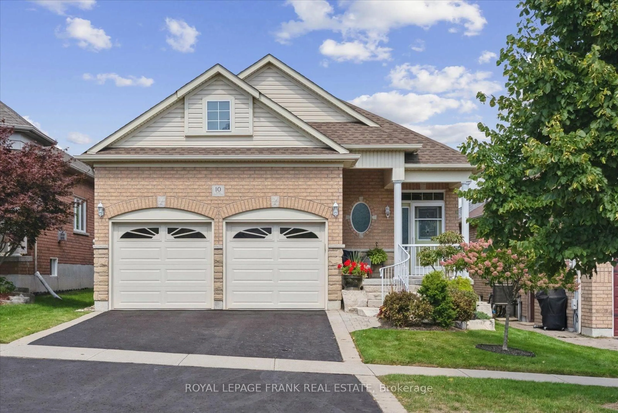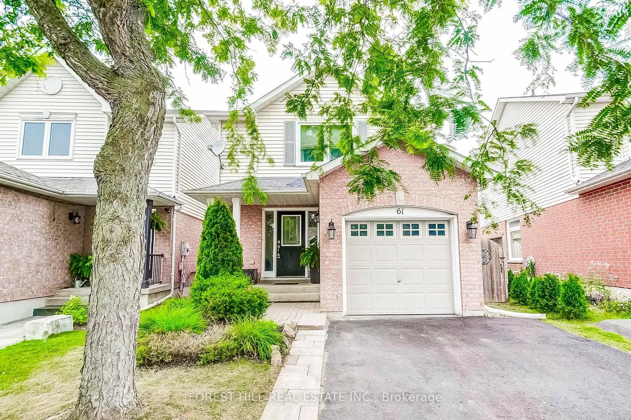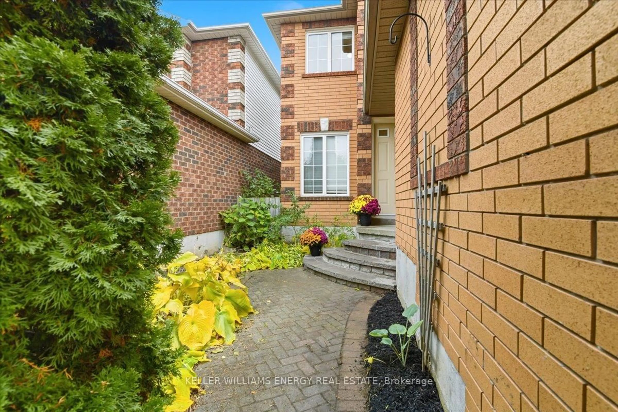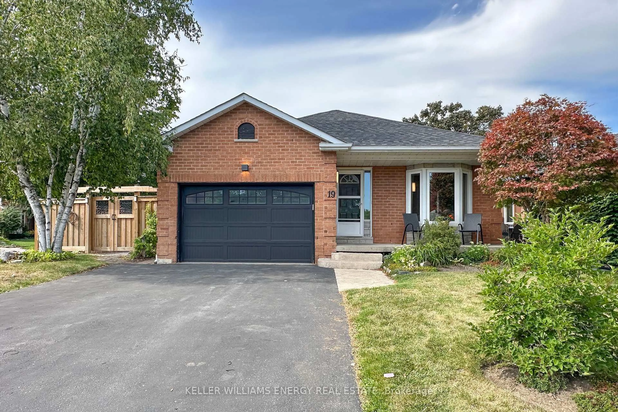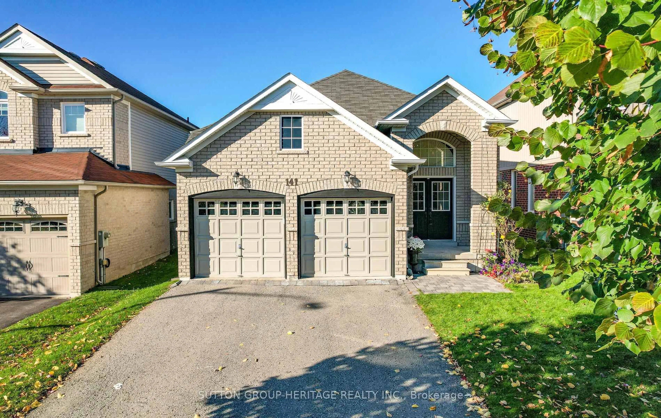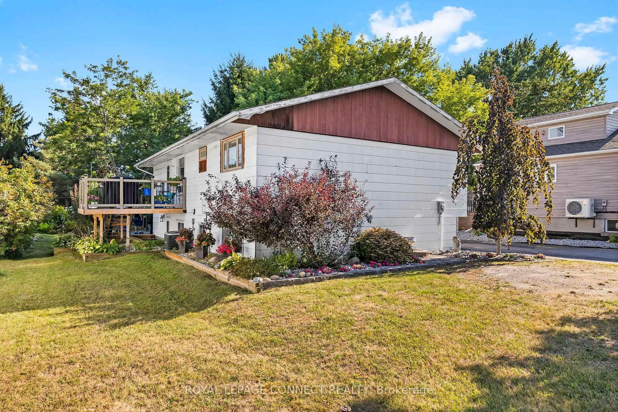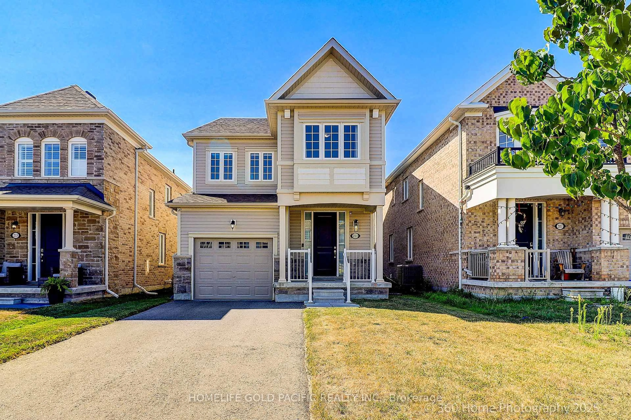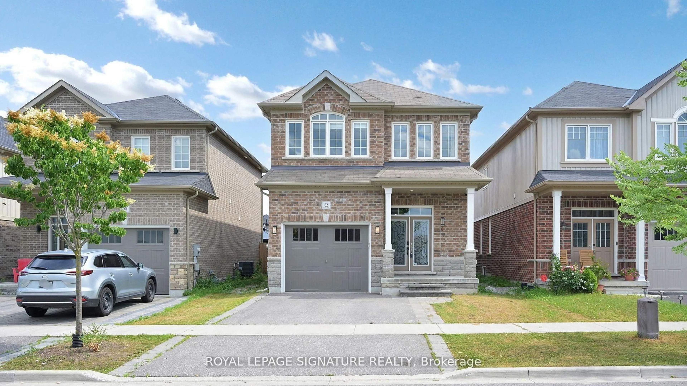150 Sandringham Dr, Clarington, Ontario L1E 2G6
Contact us about this property
Highlights
Estimated valueThis is the price Wahi expects this property to sell for.
The calculation is powered by our Instant Home Value Estimate, which uses current market and property price trends to estimate your home’s value with a 90% accuracy rate.Not available
Price/Sqft$537/sqft
Monthly cost
Open Calculator
Description
Welcome To 150 Sandringham Dr In The Sought-After Community of Courtice! This Stunning, Fully Renovated Home Has Been Thoughtfully Upgraded From Top To Bottom, Showcasing High-Quality Finishes And Modern Design, Perfect For Families, Multi-Generational Living That Features 4 Spacious Bedrooms And 2.5 Bathrooms. This Home Offers Flexibility And Privacy For Extended Family Or Guests. The Main Level Welcomes You With An Open-Concept Layout Highlighted By Premium Appliances, Hardwood Flooring And Large Windows. The updated kitchen, Complete With A Breakfast Bar And Stainless Steel Appliances Is Ideal For Family Gatherings And Entertaining Friends. The Finished Basement Expands Your Living Space With A Large Recreation Area Perfect For Relaxation Or Play. In Addition, Step Outside To An Extended Backyard Which Can Facilitate A Future Garden House The Home Comes With Auto Garage Door Opener Thats is Connected To WiFi That Can Be Also Controlled Worldwide. This Home Is Conveniently Located Minutes From All Major Highways (401, Hwy 2 etc), Parks, Schools, Shopping, And Mush More, This Move-In-Ready Home Offers The Best Of Family-Friendly Living So Don't Miss Your Chance To Own This Beautifully Updated Home. Note: Exterior Brick is Stained not painted!!
Property Details
Interior
Features
Main Floor
Primary
5.08 x 4.19W/I Closet / 5 Pc Ensuite / Large Window
Living
4.1 x 4.06Combined W/Dining / Pot Lights / Large Window
Dining
2.89 x 2.66Combined W/Living / hardwood floor / Open Concept
Kitchen
5.4 x 3.11Modern Kitchen / Stainless Steel Appl / Quartz Counter
Exterior
Features
Parking
Garage spaces 1
Garage type Attached
Other parking spaces 2
Total parking spaces 3
Property History
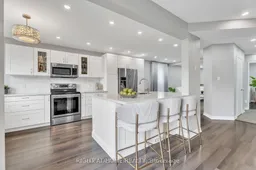 17
17