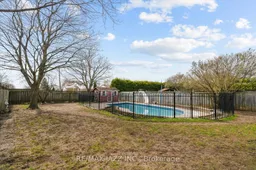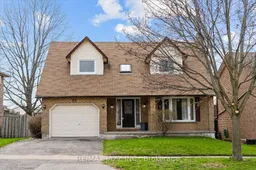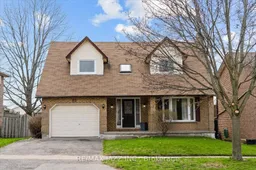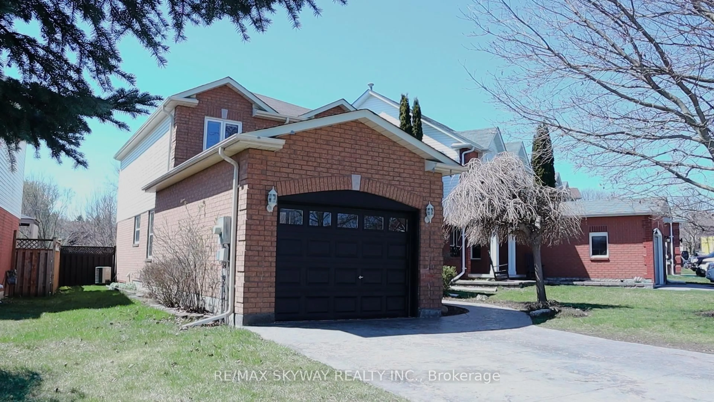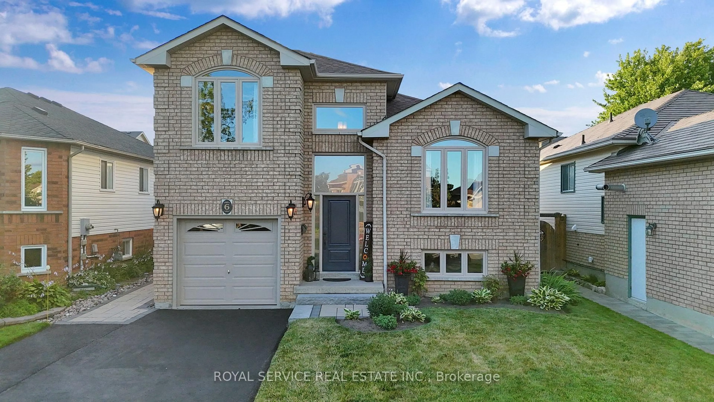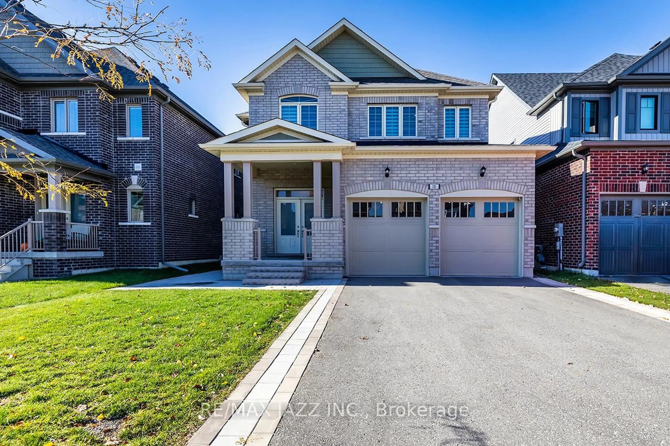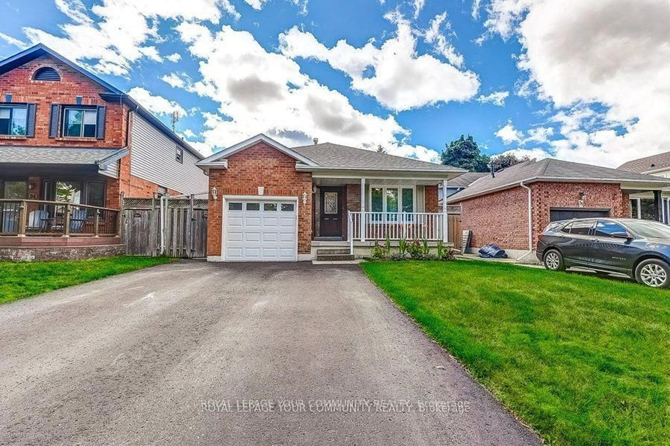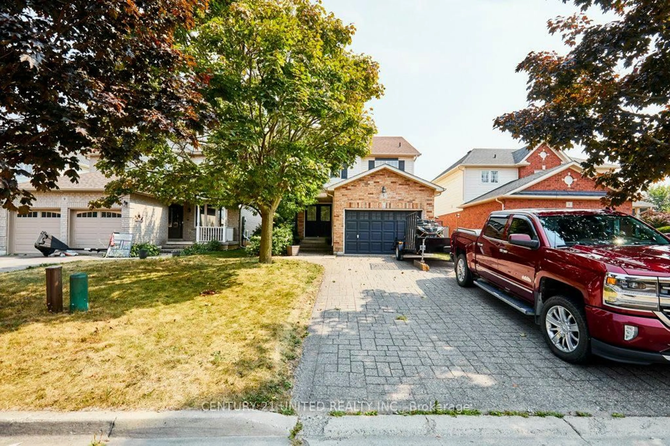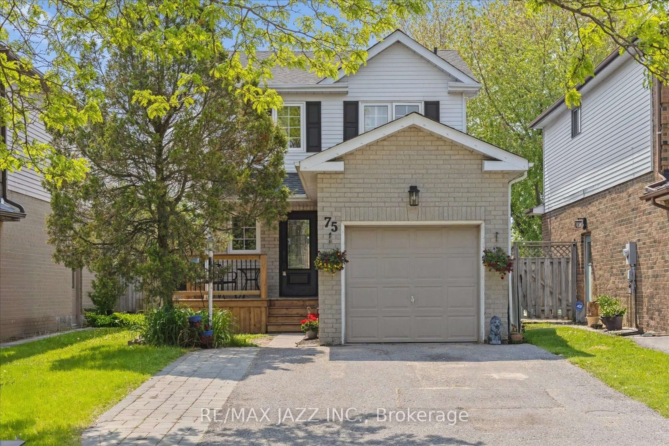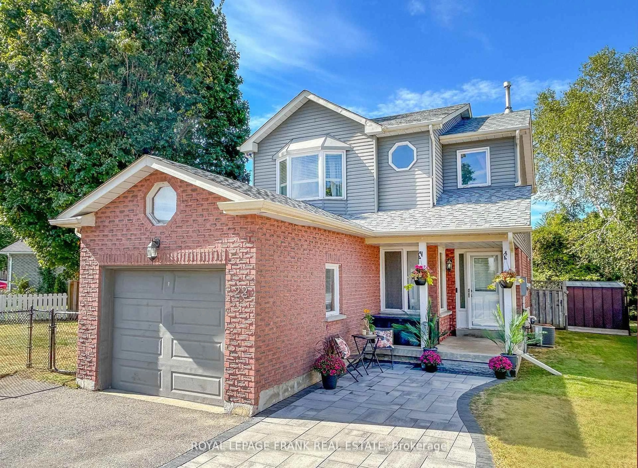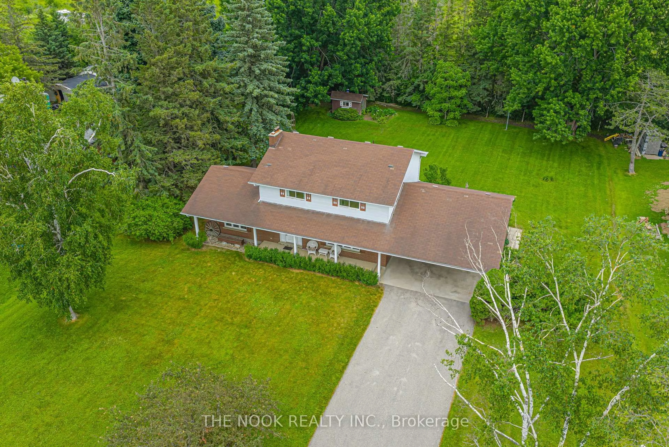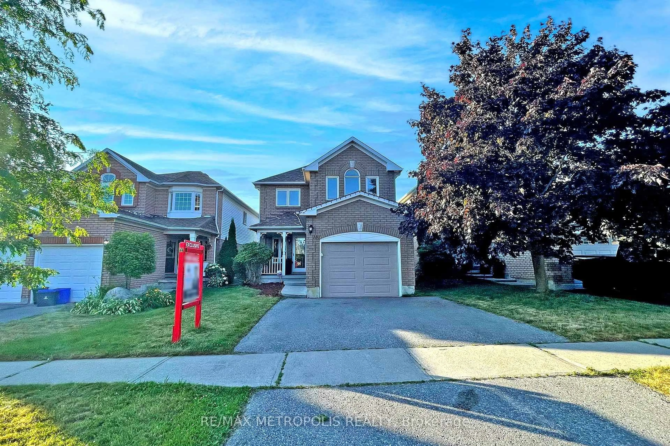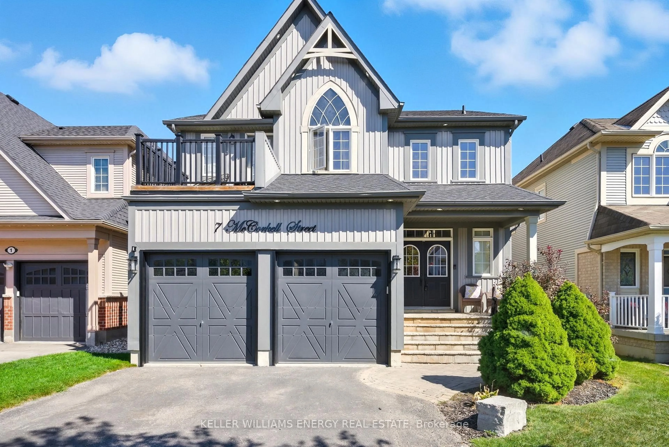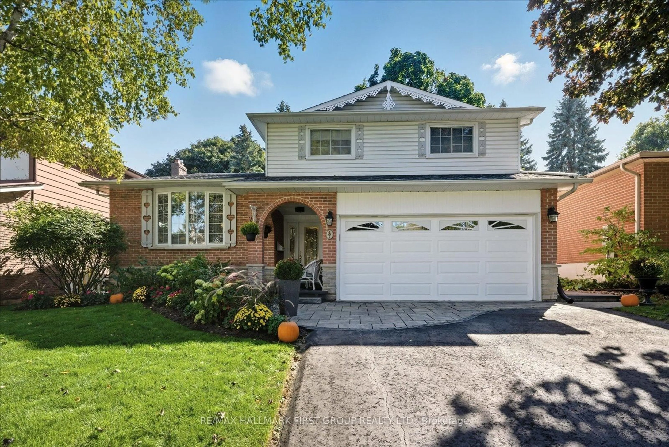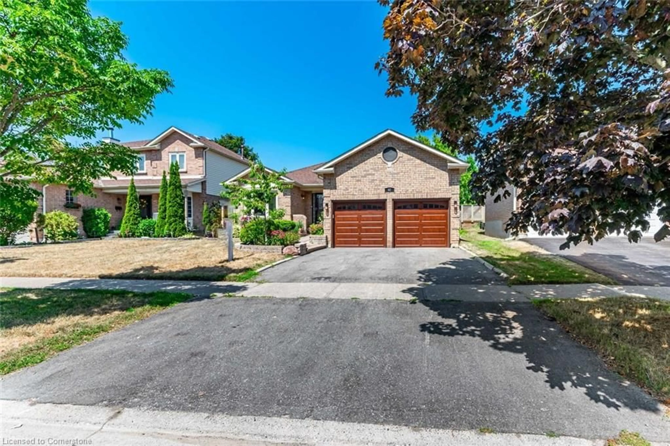This is the one you've been waiting for - charming 3 bedroom, 3 bath family home tucked away on a quiet tree lined crescent in one of Courtice's most desirable neighbourhoods with a backyard oasis you'll fall in love with. Imagine summers spent by the pool watching the kids splashing around, barbecues on the deck and peaceful mornings in a sun filled kitchen overlooking it all.Step inside to a warm living space, with main floor laundry, side entrance and garage access. Upstairs the primary bedroom offers a walk in closet, ensuite bath and and a private sitting area.The secondary bedrooms are generously sized - one has its own reading nook.Additionally enjoy the small loft room - ideal for playroom,office or storage. Downstairs the finished baement offers room to grow with a rec room, workout room/office . Located close to schools, parks and Easy access to 401and transit .This home offers a blend of functionality and comfort, making it an ideal choice for families looking to settle in a great residential community.
Inclusions: All Elfs/ceiling Fans, Fridge, Stove, Washer, Dryer, Dishwasher, BBQ, Wood Fireplace not used recently (AS IS)
