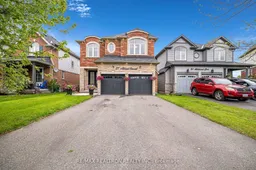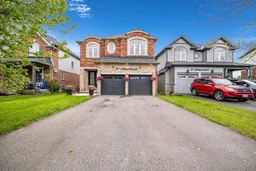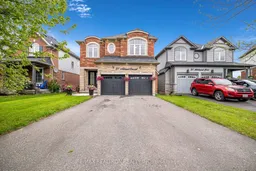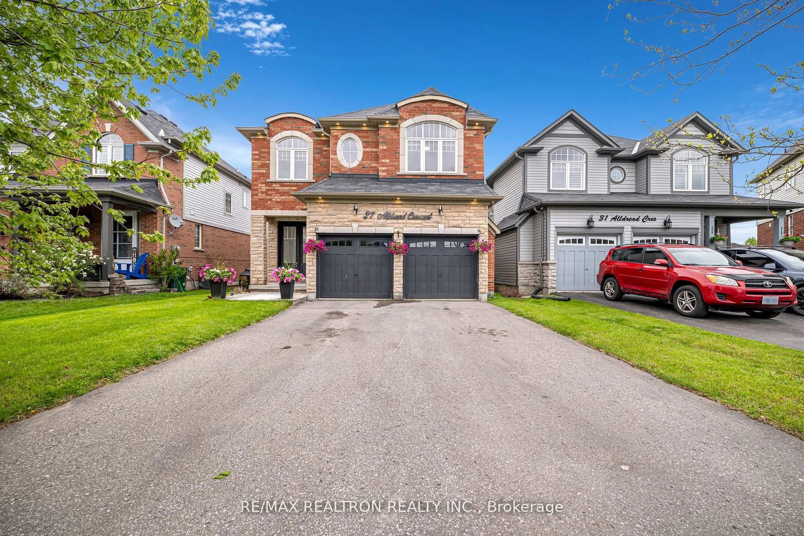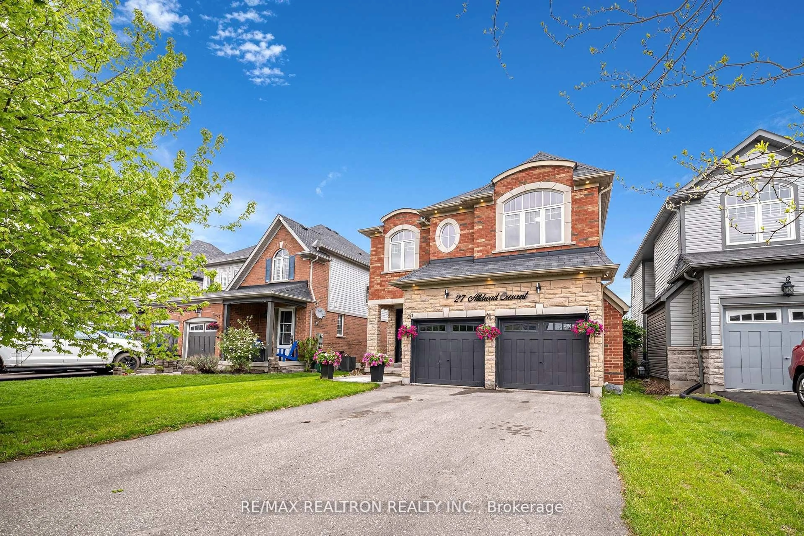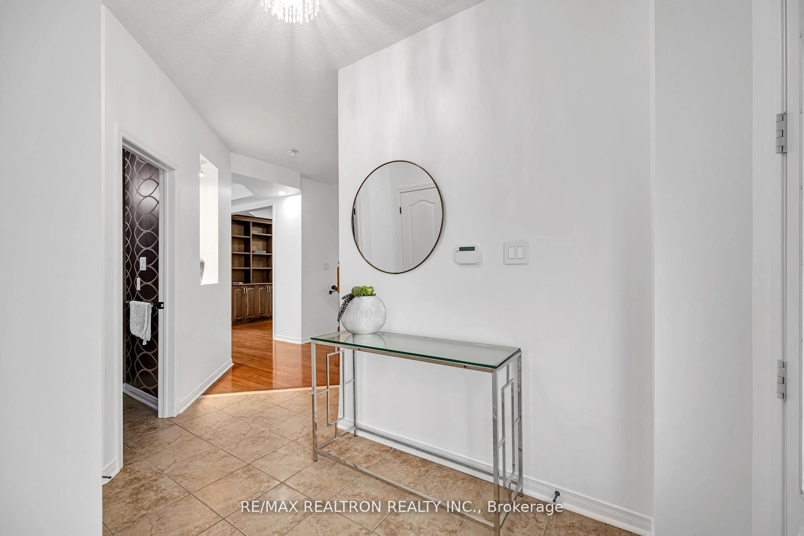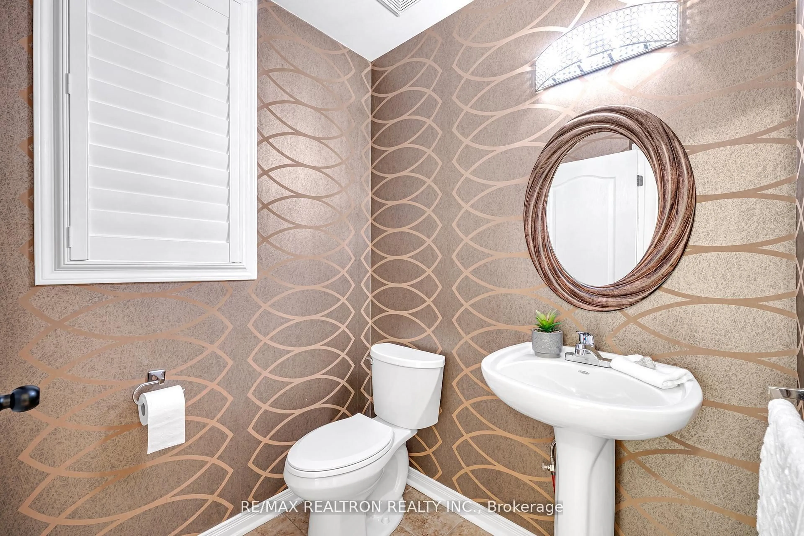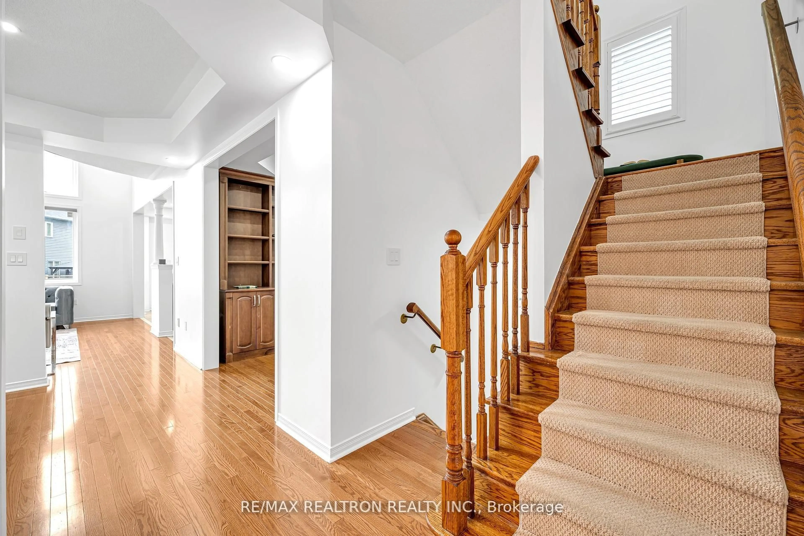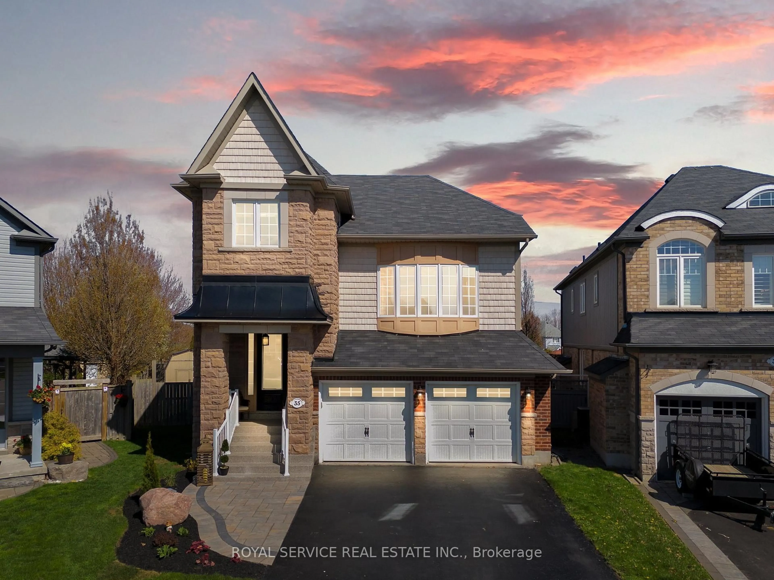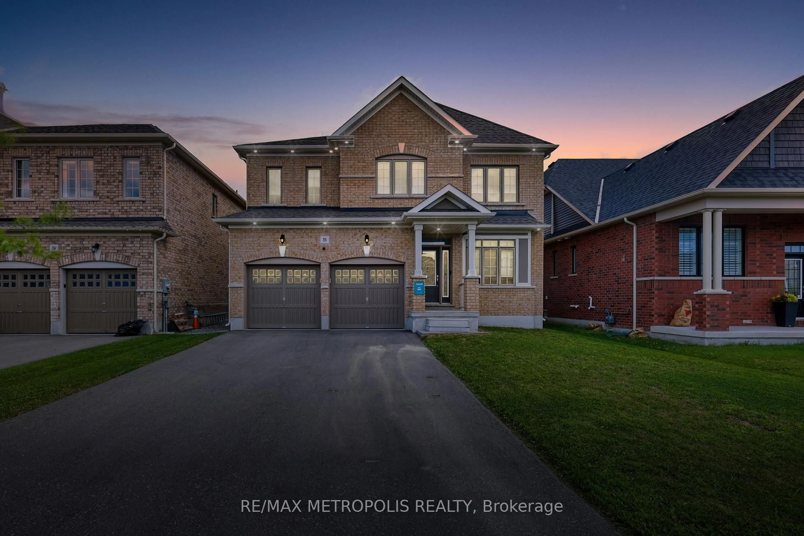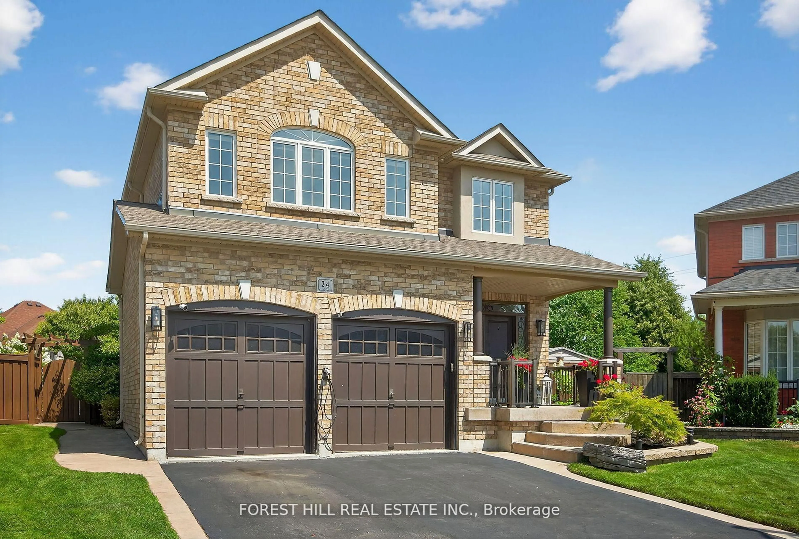27 Alldread Cres, Clarington, Ontario L1B 0C2
Contact us about this property
Highlights
Estimated valueThis is the price Wahi expects this property to sell for.
The calculation is powered by our Instant Home Value Estimate, which uses current market and property price trends to estimate your home’s value with a 90% accuracy rate.Not available
Price/Sqft$410/sqft
Monthly cost
Open Calculator

Curious about what homes are selling for in this area?
Get a report on comparable homes with helpful insights and trends.
+10
Properties sold*
$854K
Median sold price*
*Based on last 30 days
Description
Welcome Home to the Port of New Castle! This Bright and Spacious Home is Situated in a Scenic Lake-Front Community. It features over 3685 sq ft of living space with 6 large bedrooms and 5 bathrooms, 6-car Parking, hardwood flooring, pot lights, stainless steel appliances, and so on! The large family room has 18-foot ceilings, a fireplace, and a cathedral window overlooking the backyard. The Open Concept Kitchen is ideal for entertaining and hosting large family gatherings with ample storage space and a walk-in pantry. An Office on the Main Floor with a built-in bookshelf. Easy access to the Garage from the mud room. The Primary Bedroom features His/her walk-in closets and a 5-piece ensuite. The New Renovated Basement has 2 bedrooms, a 3-piece bathroom, a large Living Room, and plenty of storage space. The large, fully fenced backyard with a Patio and Gazebo is an entertainer's dream. Steps to the Lake, trails, and parks. Look No Further. This House has it all!
Property Details
Interior
Features
Main Floor
Foyer
2.42 x 2.75Ceramic Floor / 2 Pc Bath
Office
3.64 x 3.2hardwood floor / B/I Bookcase / Large Window
Dining
3.37 x 3.38hardwood floor / Large Window
Family
4.58 x 4.23hardwood floor / Gas Fireplace / Large Window
Exterior
Features
Parking
Garage spaces 2
Garage type Built-In
Other parking spaces 4
Total parking spaces 6
Property History
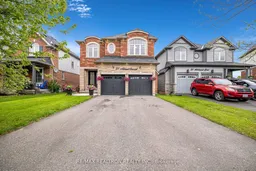 29
29