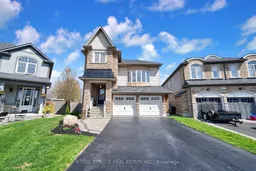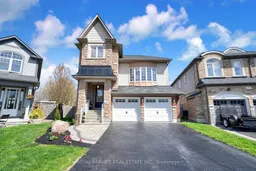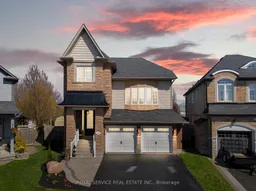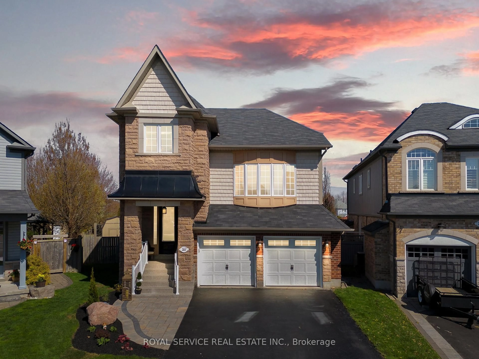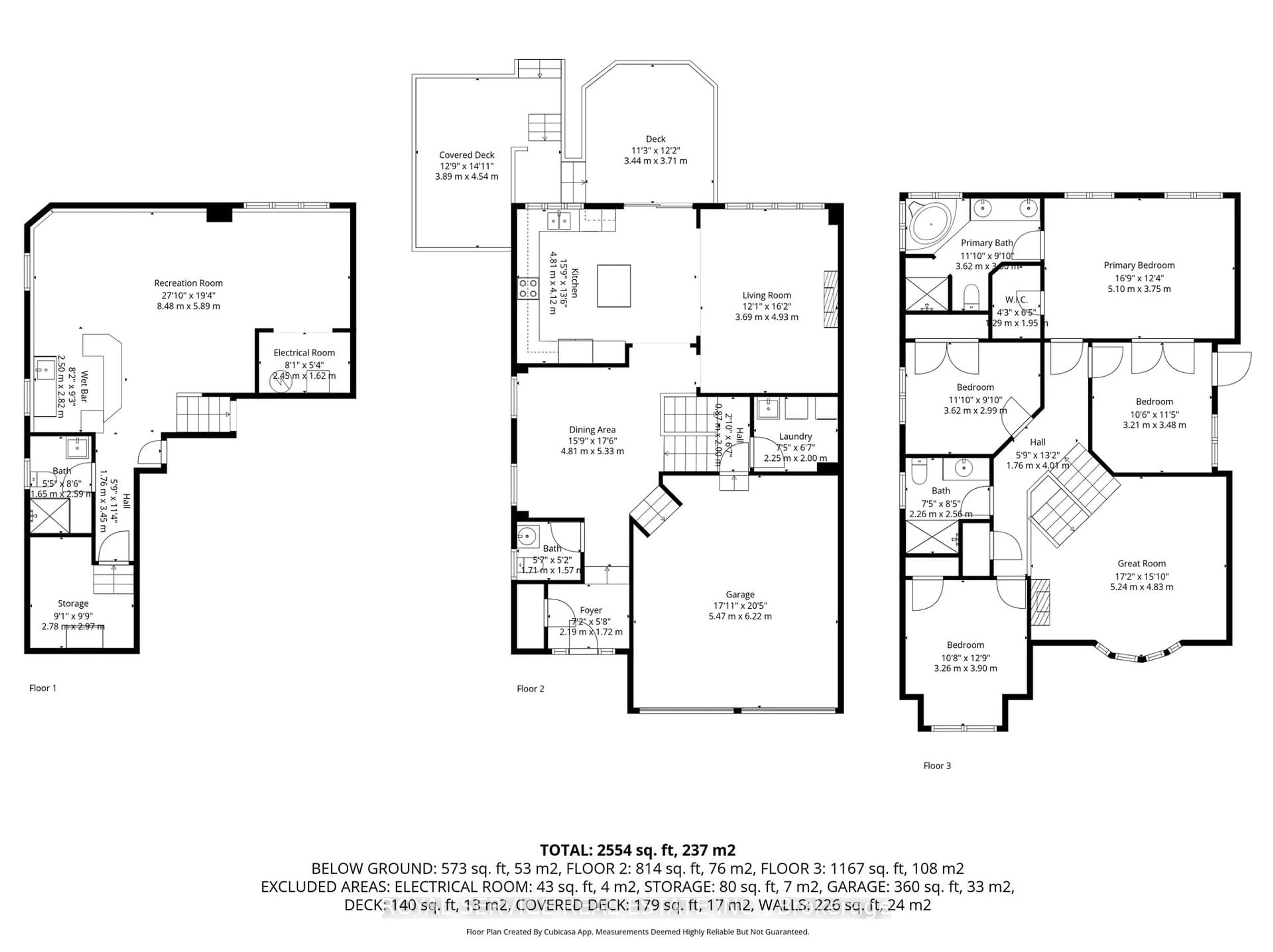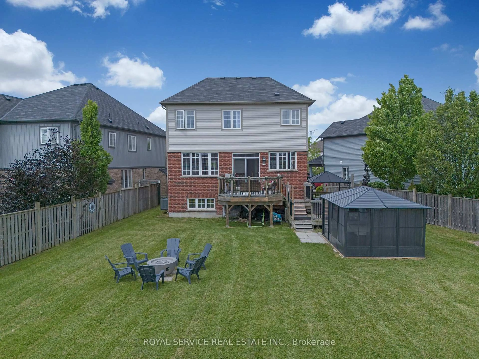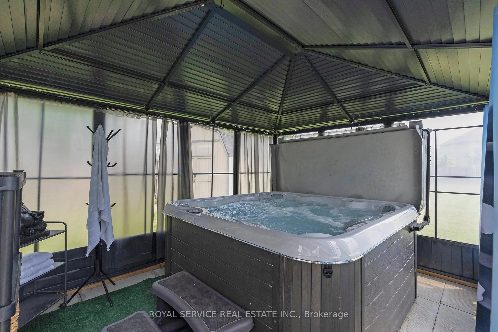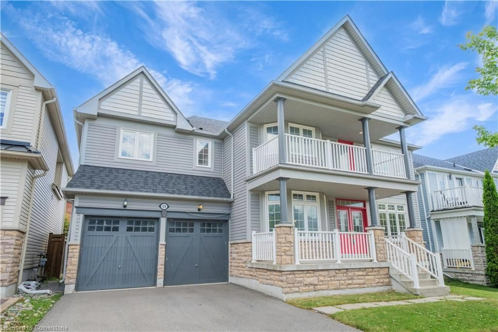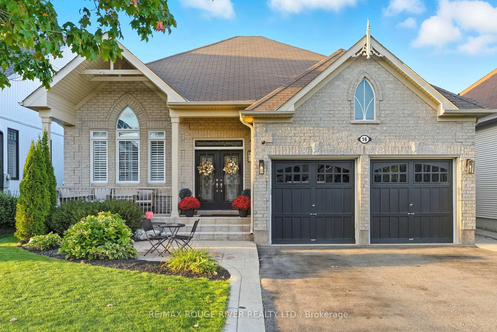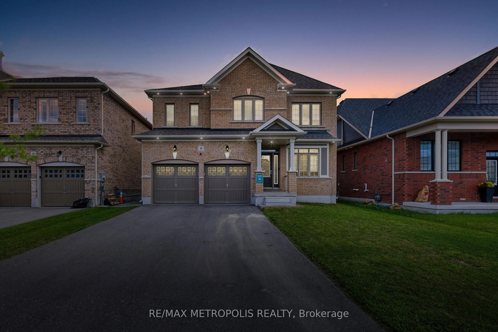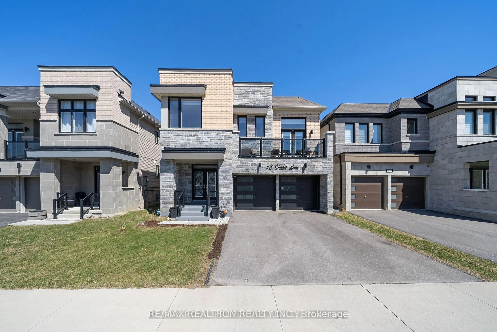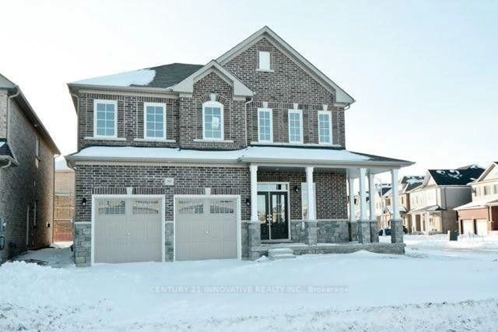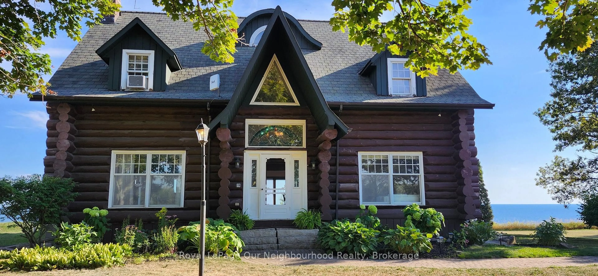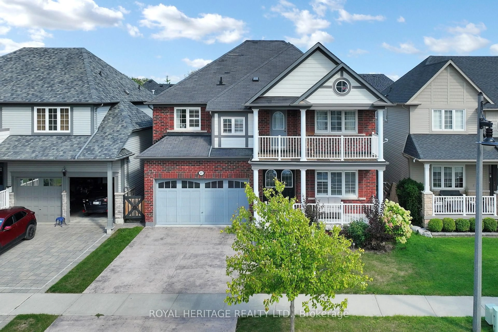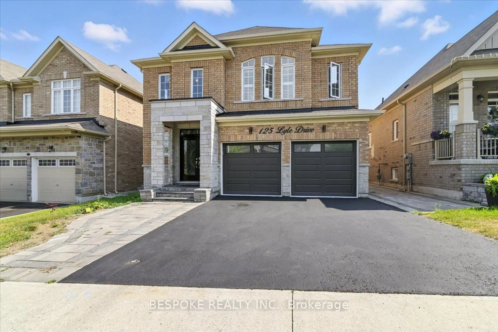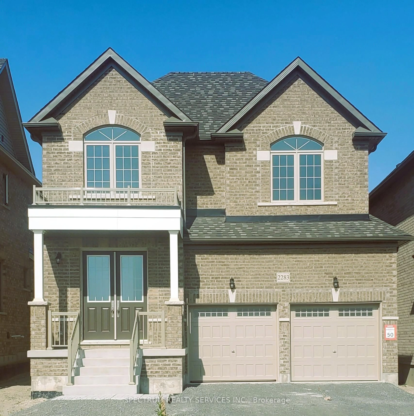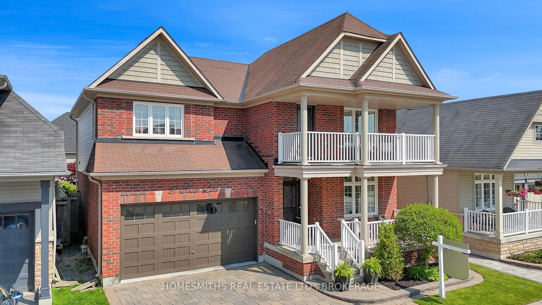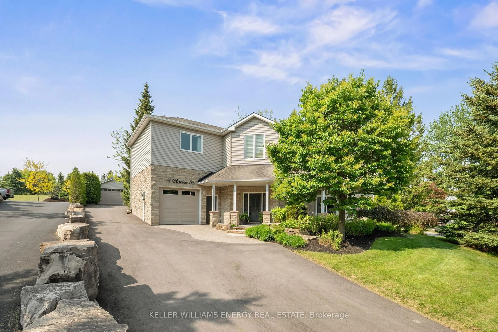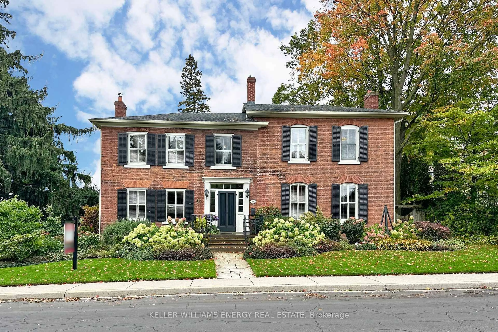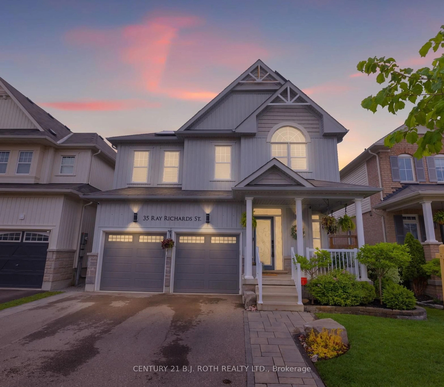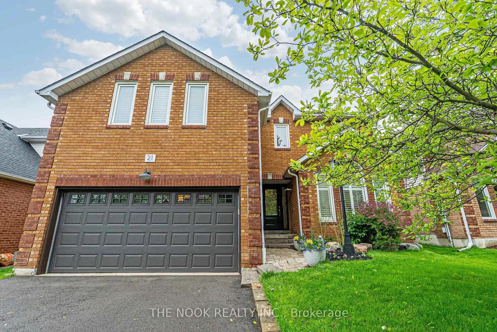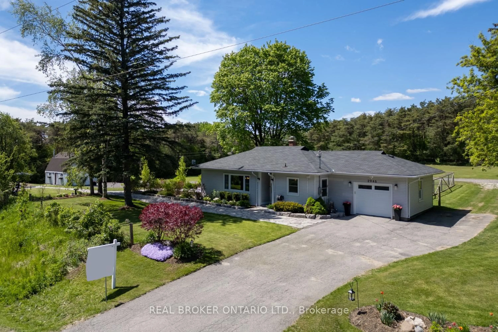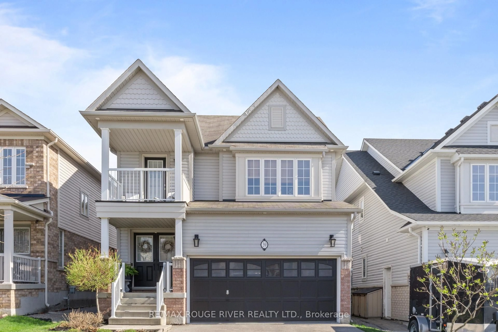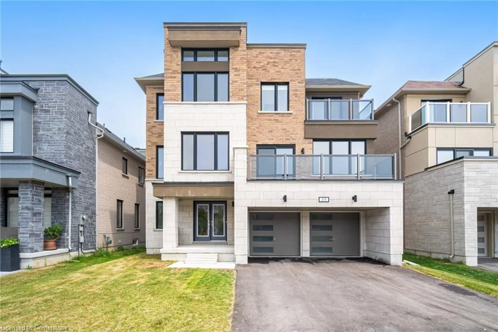35 Alldread Cres, Clarington, Ontario L1B 0C2
Contact us about this property
Highlights
Estimated valueThis is the price Wahi expects this property to sell for.
The calculation is powered by our Instant Home Value Estimate, which uses current market and property price trends to estimate your home’s value with a 90% accuracy rate.Not available
Price/Sqft$553/sqft
Monthly cost
Open Calculator

Curious about what homes are selling for in this area?
Get a report on comparable homes with helpful insights and trends.
+10
Properties sold*
$854K
Median sold price*
*Based on last 30 days
Description
Space. Privacy. Lifestyle. This 4-bedroom, 4-bathroom home in the Port of Newcastle is unlike anything else in the neighbourhood, set on one of the largest lots by far in the subdivision. While most homes sit on small parcels, this pie-shaped property stretches wide and deep, offering room for family, entertaining, and quiet relaxation both inside and out.Step inside and you will immediately notice the light-filled design and hardwood throughout. The kitchen, complete with granite counters, island, and stainless steel appliances, flows into the dining room and out to over 300 square feet of tiered decking. Partly shaded by a private gazebo and partly open to the sun, its the perfect setting for barbecues, lounging, or evenings in the backyard solarium with hot tub. On the main level, the living room showcases a gas fireplace and oversized window overlooking the backyard. Upstairs, the great room with soaring ceilings and a massive front window creates a separate family hangout. The primary suite offers a 5-piece ensuite and custom walk-in closet, with three additional bedrooms and another full bath completing this floor. The finished lower level is just as impressive huge above-grade windows flood the space with light, while a wet bar and 3-piece bath make it equally suited to entertaining or as a future in-law suite. Practical touches include a generator hook-up, double garage with inside entry, and landscaped front gardens. But the real bonus is the Gold Membership to Admirals Walk Clubhouse (a $10,000+ value), giving you access to a private pool, gym, lounge, theatre, and marina discounts.All of this, set within a lakeside community surrounded by trails, green space, marinas, and just minutes to downtown Newcastle. Approx 1 hour to Toronto. Watch the Virtual Tour and experience life by the lake at 35 Alldread Crescent.
Property Details
Interior
Features
Main Floor
Foyer
2.19 x 1.72Closet / Sunken Room / Ceramic Floor
Kitchen
4.81 x 4.12Centre Island / Granite Counter / W/O To Deck
Dining
4.81 x 5.33hardwood floor / Large Window / Open Concept
Living
3.69 x 4.93hardwood floor / Gas Fireplace / O/Looks Backyard
Exterior
Features
Parking
Garage spaces 2
Garage type Attached
Other parking spaces 4
Total parking spaces 6
Property History
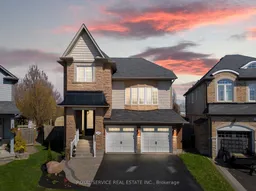 46
46