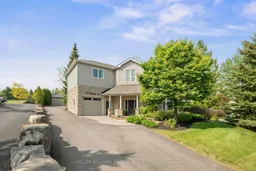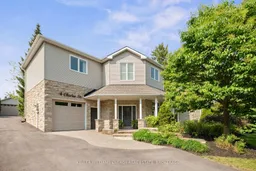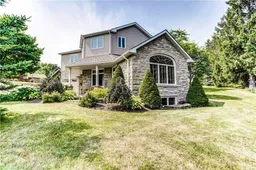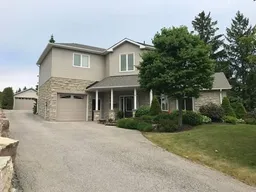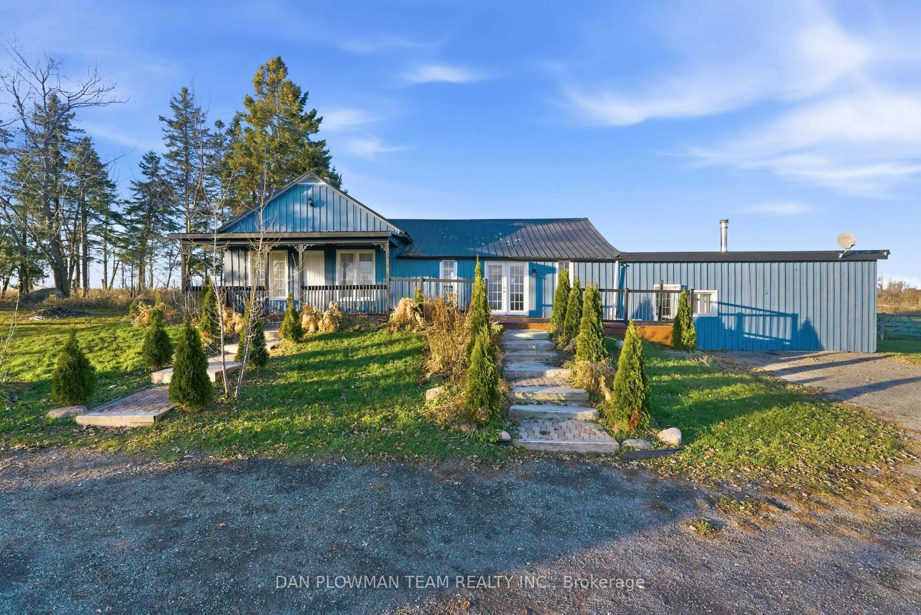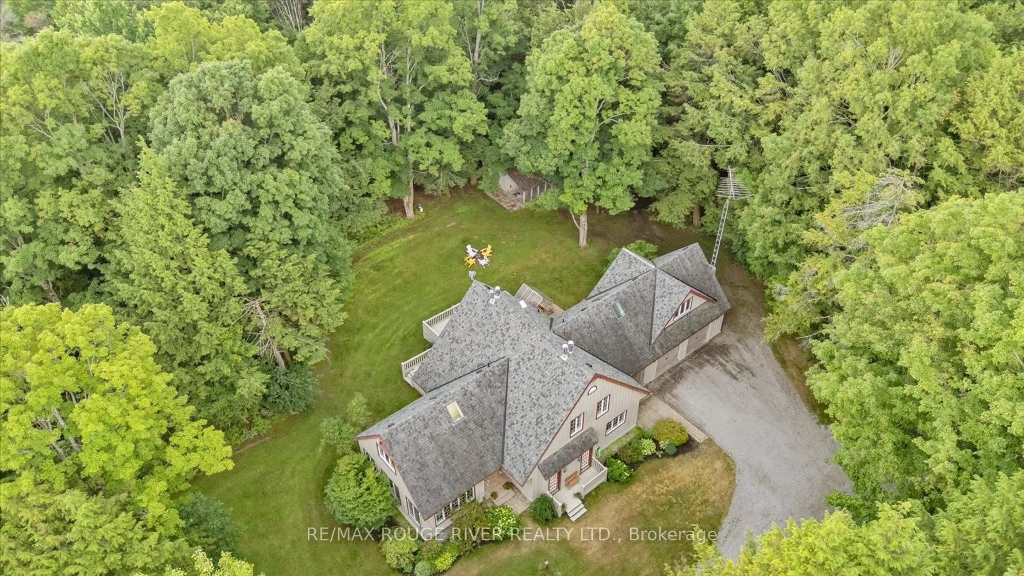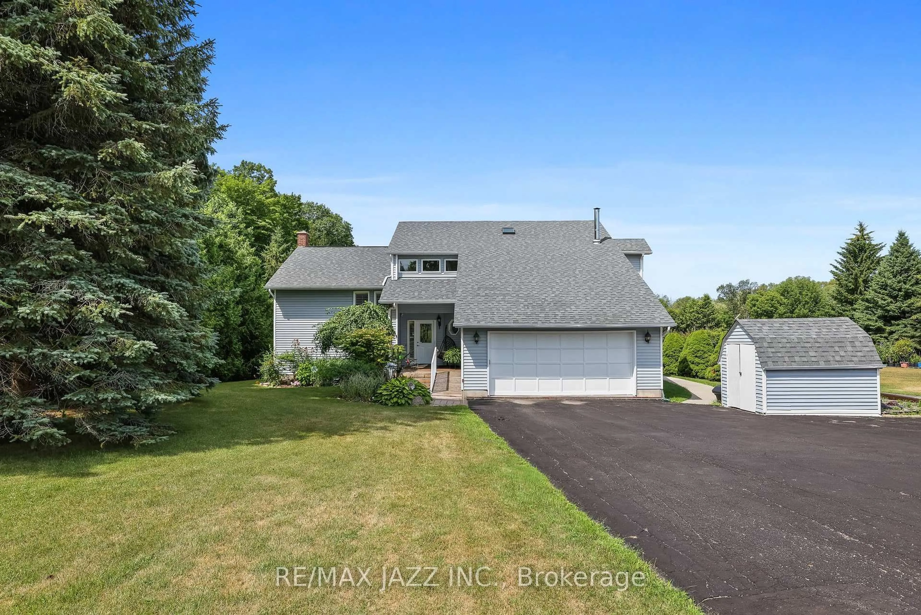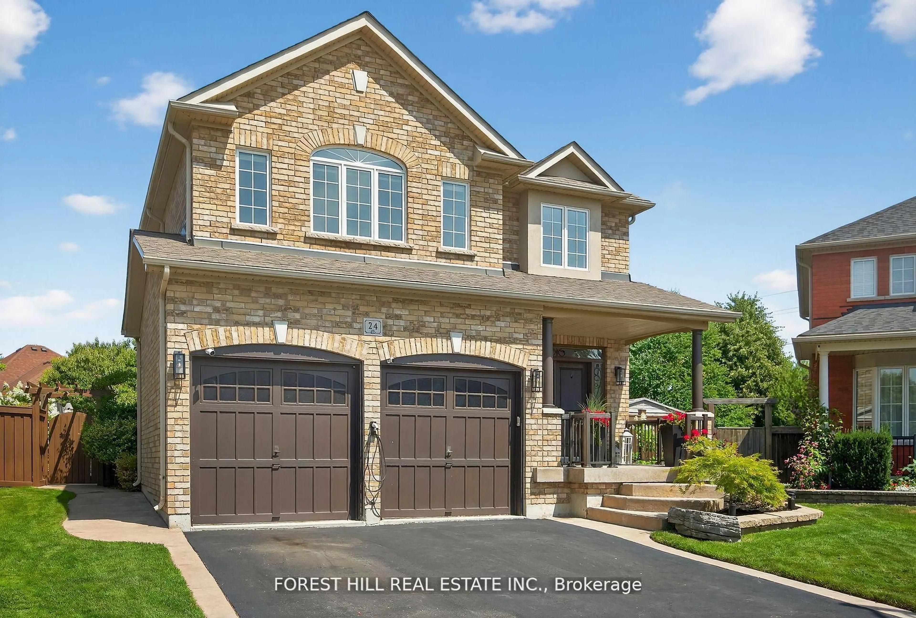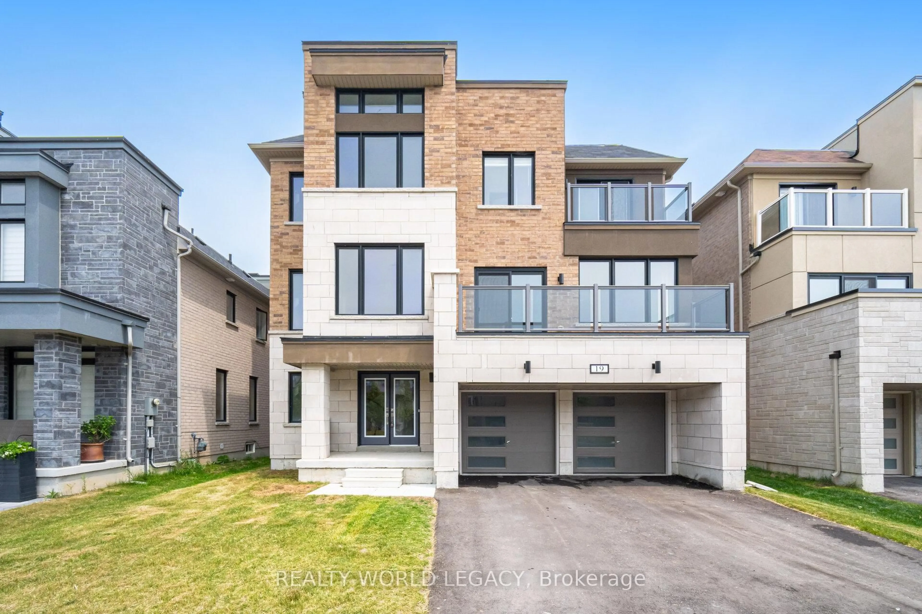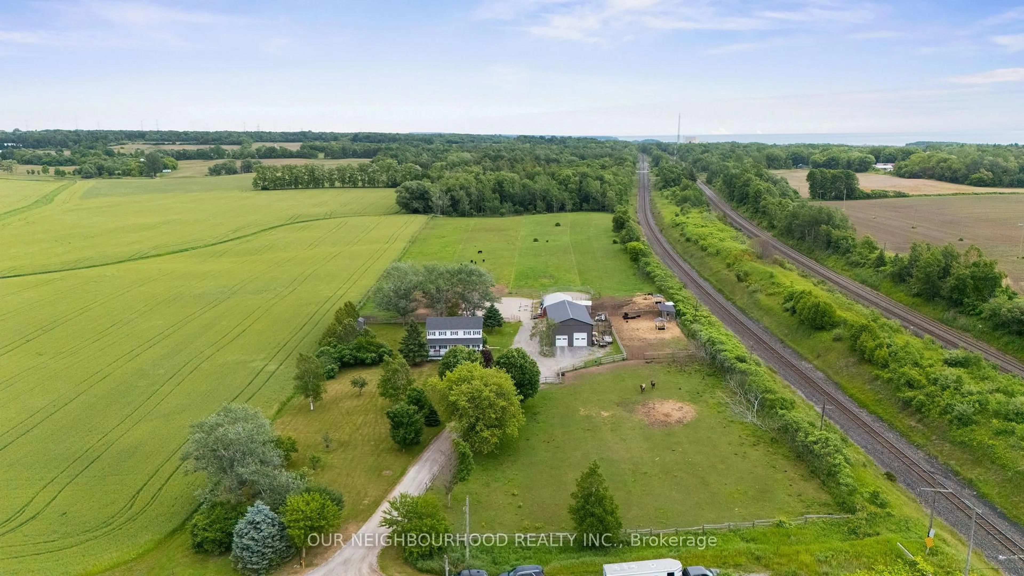Welcome to this gorgeous custom home in the heart of Newcastle, offering lake and highway access for the perfect blend of convenience and lifestyle. Thoughtfully updated and beautifully maintained, this home features a brand-new ensuite, pantry, washer & dryer (2025), a recently paved driveway (2024), and a stunning kitchen (2023) complete with stainless steel appliances and a large center island. The main floor boasts a bright office with a large window and closet, a spacious living room with a cozy gas fireplace, and a walk-out to a charming private front porch. The kitchen is a true showstopper with its breakfast nook, second fireplace, and a large window overlooking the picturesque backyard. Upstairs, you'll find three generously sized bedrooms, including a luxurious primary suite retreat with his & hers walk-in closets and a beautifully updated 4-piece ensuite. The lower level offers an additional bedroom perfect for guests or in-laws, along with a versatile rec room ideal for family movie nights or entertaining. Home sits on massive lot, with a exceptionally large backyard, great for the kids or dogs to run around and private. Additional highlights include a heated attached garage and a 22 x 24 ft detached garage/shop with 60 amp service perfect for hobbyists or extra storage. Major updates include AC (2022), roof (2016), windows (2013), and a rented hot water tank (2025). This home truly has it all!
Inclusions: All appliances, light fixtures, window coverings
