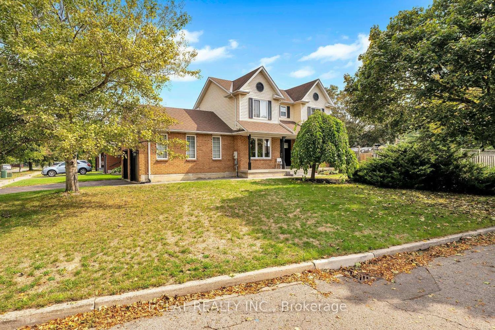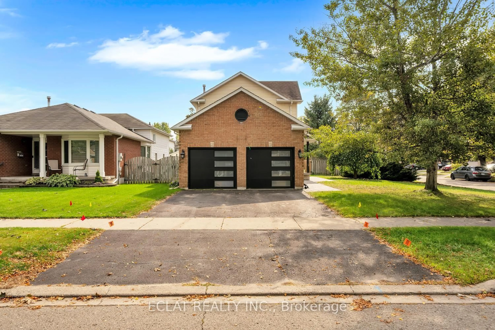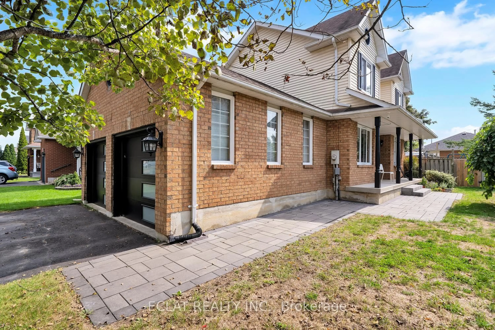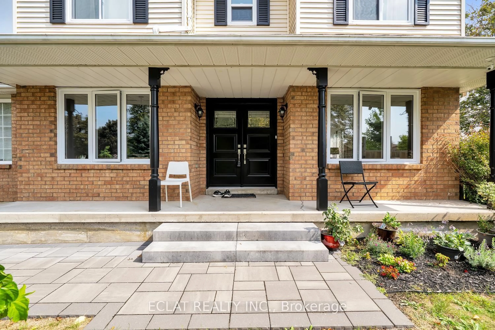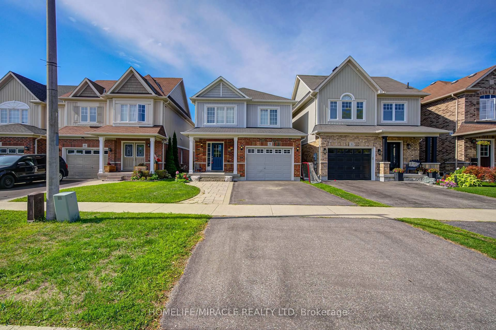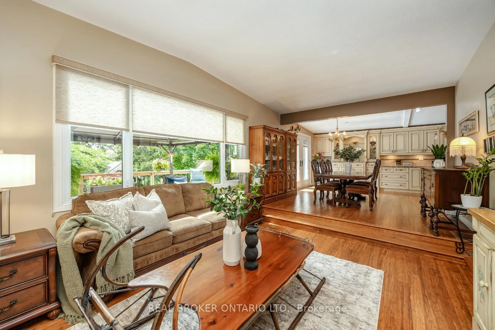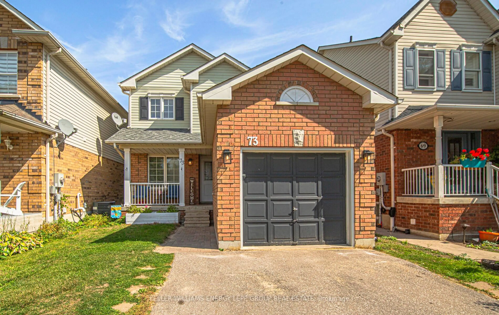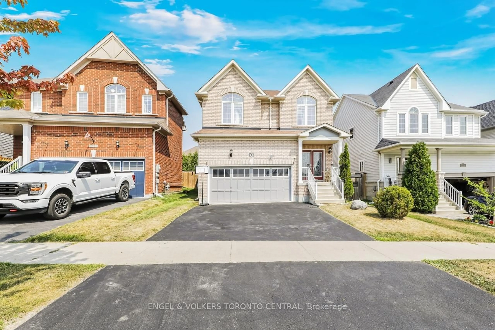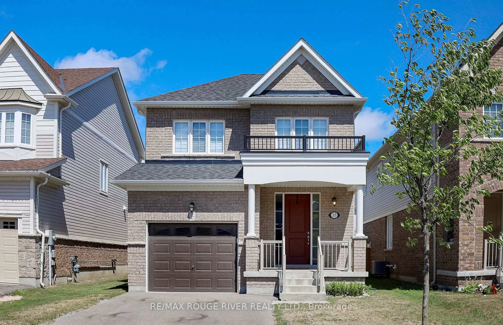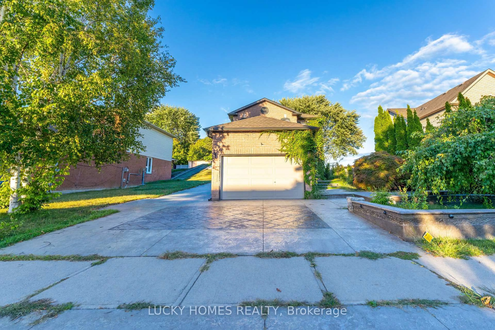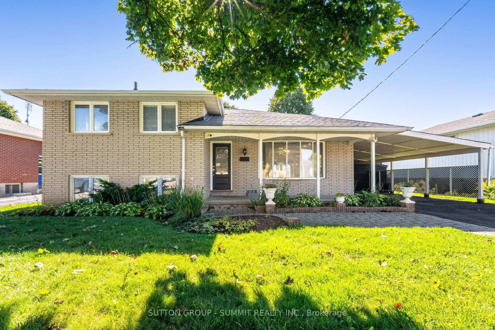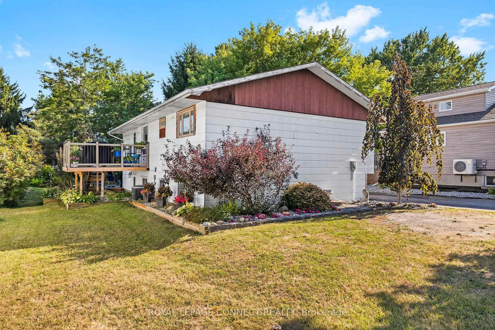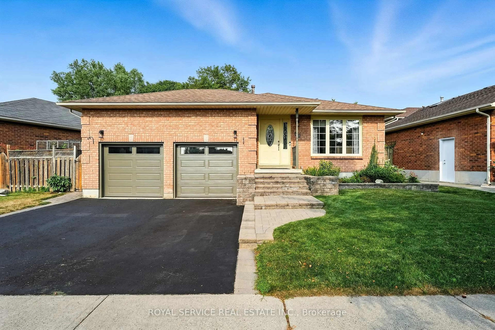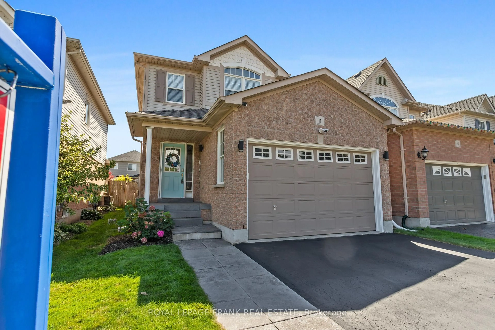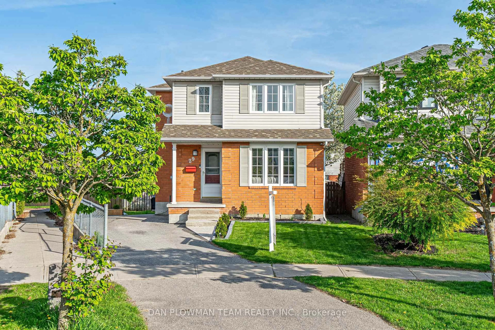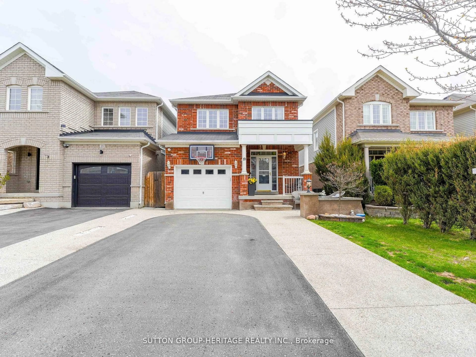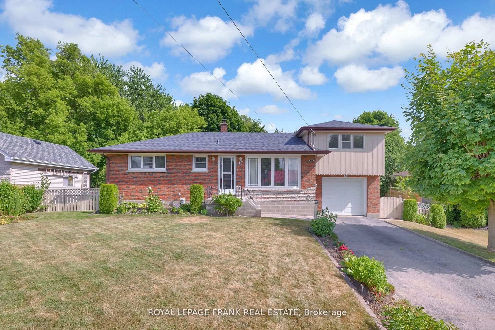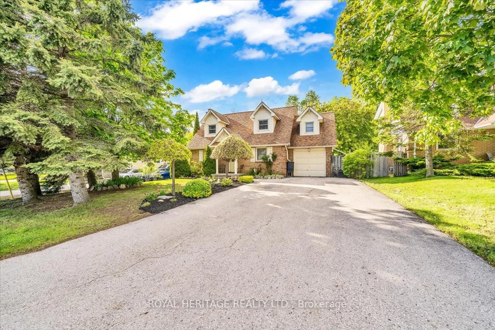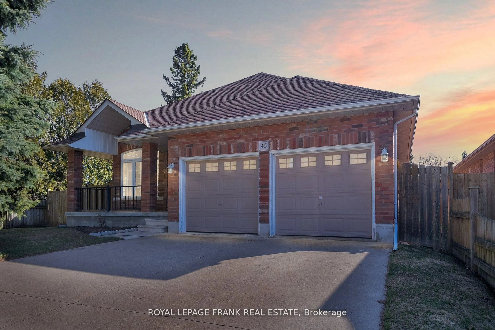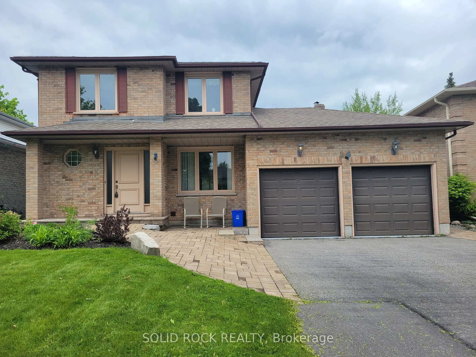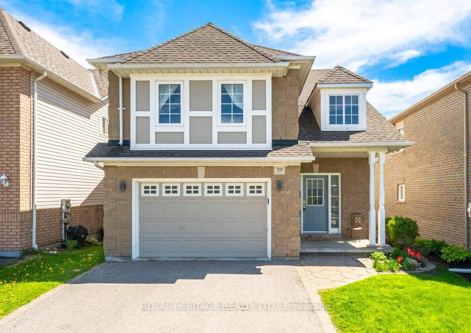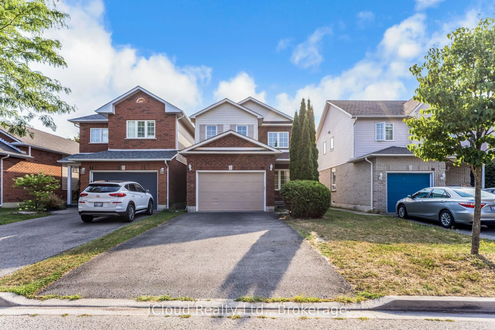11 Strathallan Dr, Clarington, Ontario L1E 1X3
Contact us about this property
Highlights
Estimated valueThis is the price Wahi expects this property to sell for.
The calculation is powered by our Instant Home Value Estimate, which uses current market and property price trends to estimate your home’s value with a 90% accuracy rate.Not available
Price/Sqft$669/sqft
Monthly cost
Open Calculator

Curious about what homes are selling for in this area?
Get a report on comparable homes with helpful insights and trends.
+22
Properties sold*
$878K
Median sold price*
*Based on last 30 days
Description
A Stunning move in ready Large Lot Corner Home On A Quiet Street With Big Backyard Surrounded By Trees For Summer Gatherings. Finished Basement With Great Layout. This Bright Home Features Large Windows, Second Floor Window (2022) Brand New Stainless Steel Kitchen Appliances (2020/2022), AC (2022), Main Entrance Double Door (2025) Central Vacuum (2018). Property is Freshly Painted. Double Door Entry To Primary Bedroom And Skylight In The Ensuite. New Modern Garage Doors With Openers, Pot Lights (2022), Quartz Kitchen Countertop With New Undermount Kitchen Sink And Faucet. New Quartz, Countertops With New Sink And Faucet In All Bathrooms, New Interlocked Pathway From Driveway To Main Entrance. All Windows & Frames are Newly Replaced (2025), Newly replaced laminated floor (2025), Newly replaced Carpets on the second floor(2025). This Beautiful Home is Located At A Walking Distance To All The Basic Amenities, Plazas, Schools, Parks And Trails.
Property Details
Interior
Features
Main Floor
Living
6.85 x 3.04Laminate / Large Window / Combined W/Dining
Dining
6.85 x 3.04Laminate / Sliding Doors / Combined W/Living
Kitchen
3.27 x 3.02Tile Floor / Quartz Counter / Stainless Steel Appl
Breakfast
3.02 x 1.99Laminate / Large Window / Ceiling Fan
Exterior
Features
Parking
Garage spaces 2
Garage type Attached
Other parking spaces 2
Total parking spaces 4
Property History
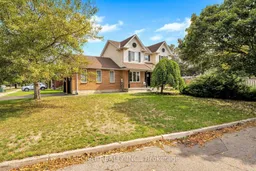 24
24