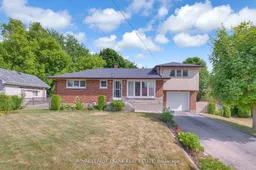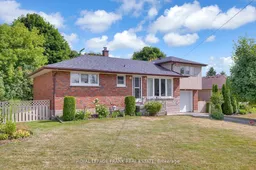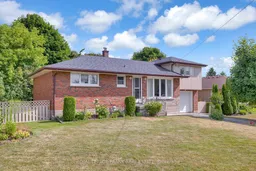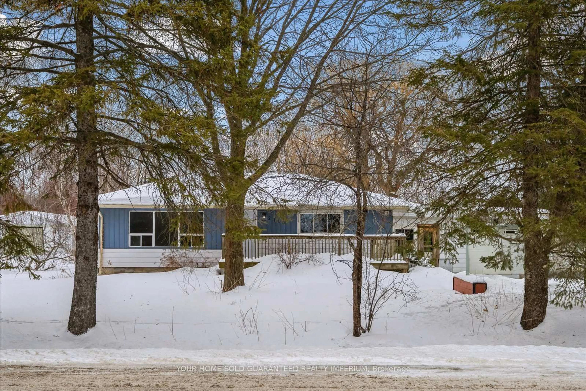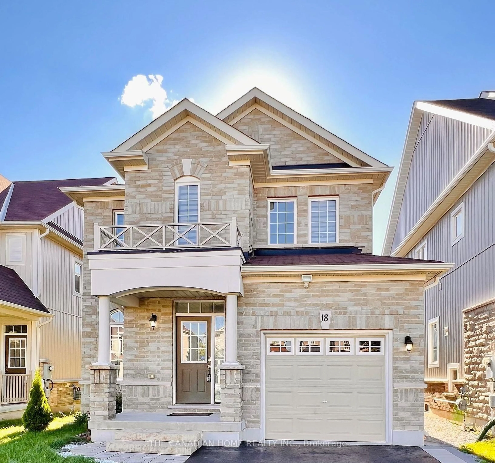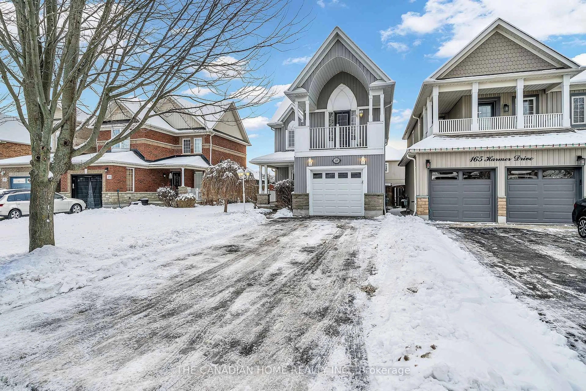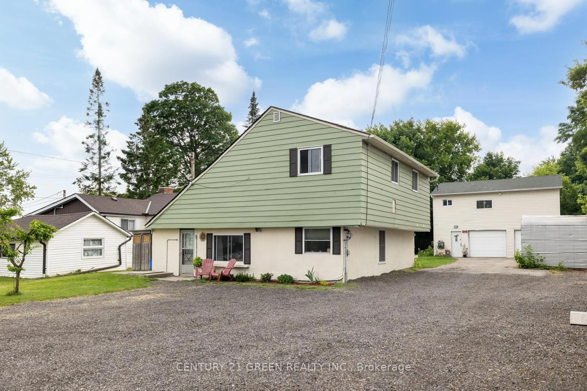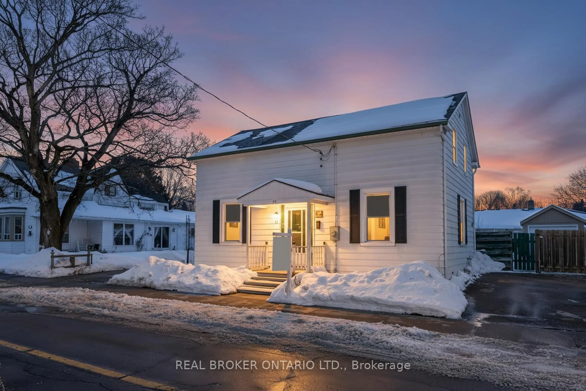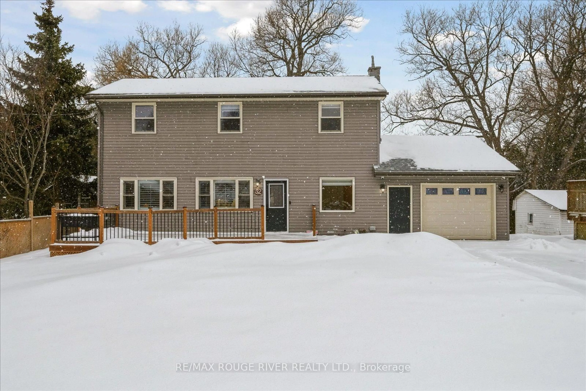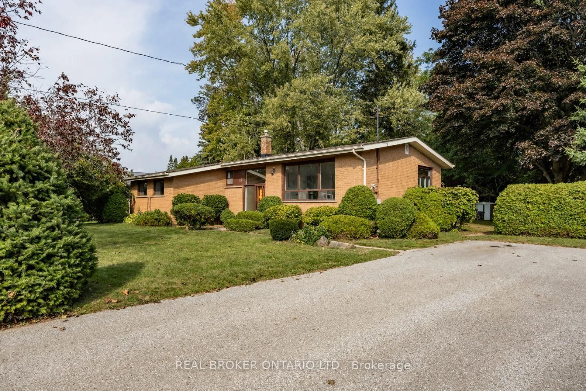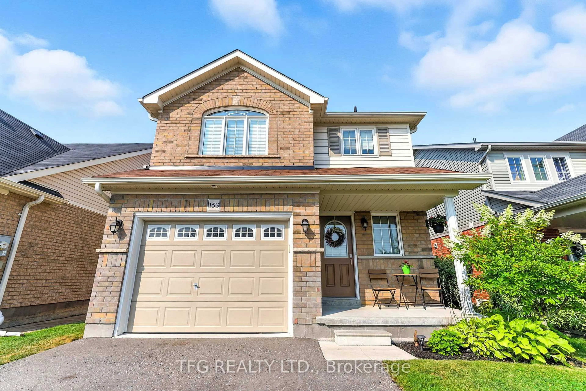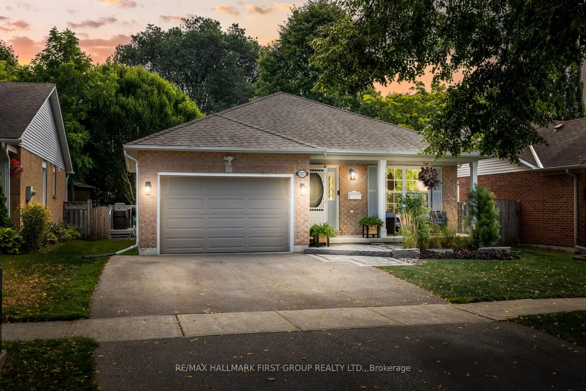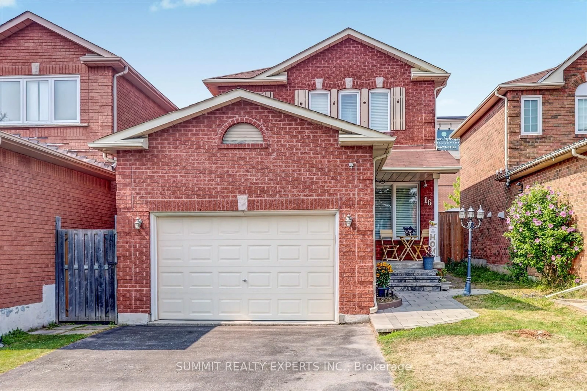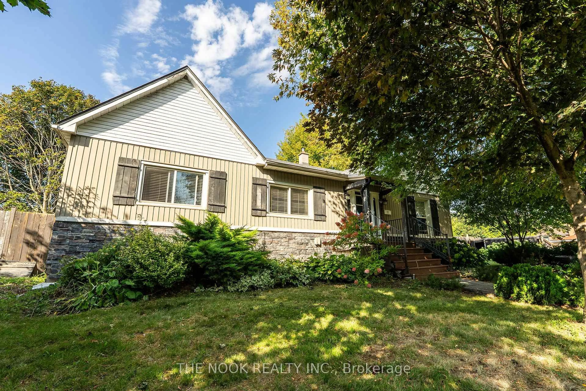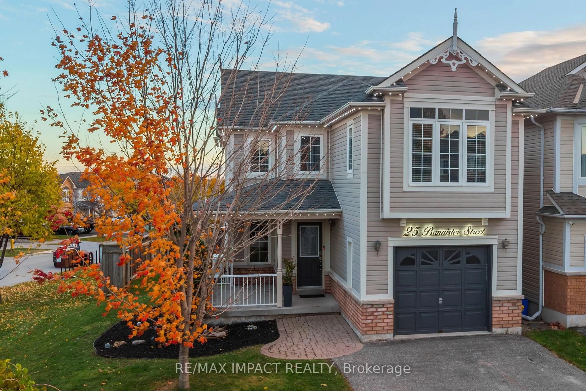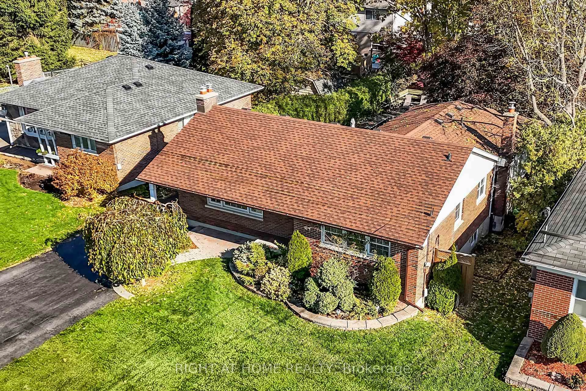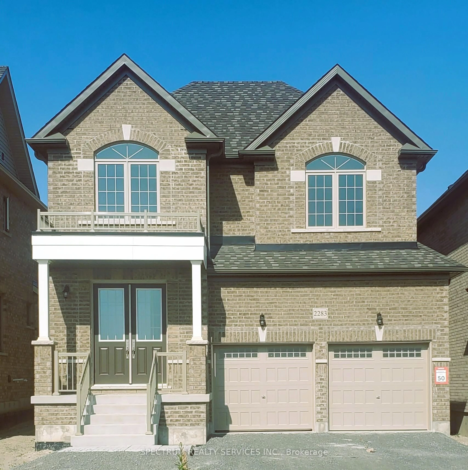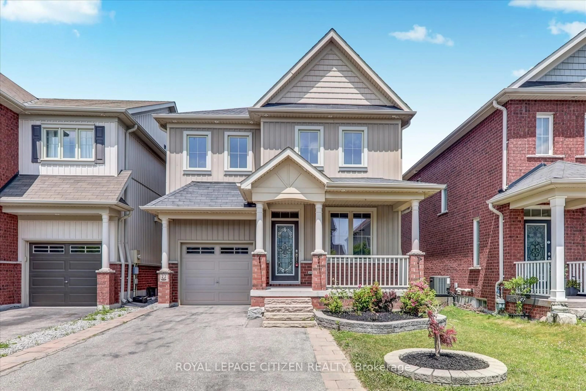Welcome to 17 Phair Avenue a serene property on a Quiet Dead-End Street in Courtice. This charming bungalow includes a loft offering a rare opportunity for families seeking space, flexibility, and a large private lot. Set on a massive 74 ft x 210 ft property, this home is tucked away on a peaceful dead-end street, offering both privacy and potential. Step inside to discover a warm and inviting layout, featuring a bright loft above the garage perfect as a teen retreat, creative studio, or home office. The kitchen looks out to the beautiful trees adorning the backyard and is ahead of the trend with a convenient pass through from the garage helping make unloading the groceries effortless. The updated bathroom brings a touch of elegance with its marble-inspired design. The finished basement includes a separate entrance, ideal for multi-generational living while remaining single-family use. Outside, the backyard is a true highlight, fully fenced, private, and brimming with potential. Whether you're dreaming of a garden oasis, a future pool, or just a safe space for the kids and your furry friend to run and play, this yard delivers. With its versatile layout and serene sprawling lot, 17 Phair Avenue is more than a home, its an opportunity to grow, create, and settle in one of Courtice's most peaceful pockets.
