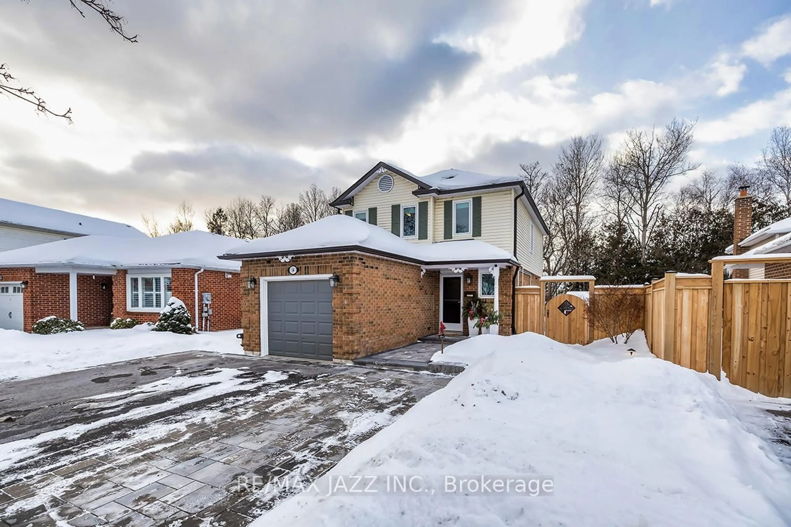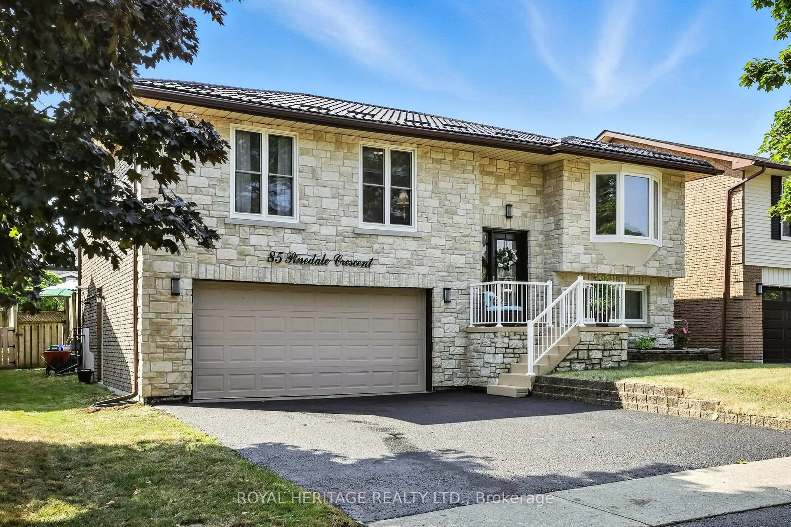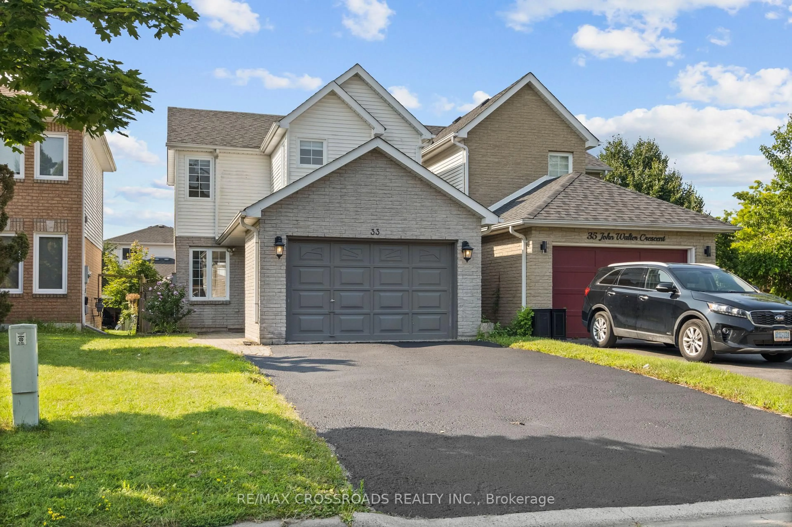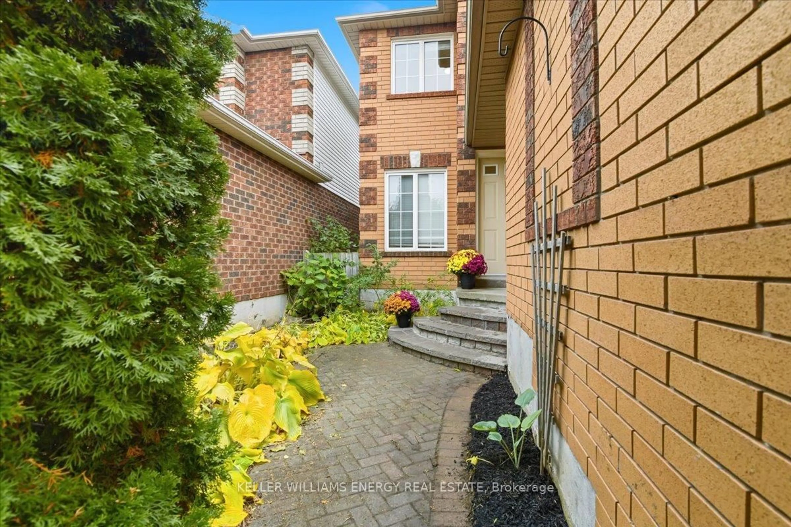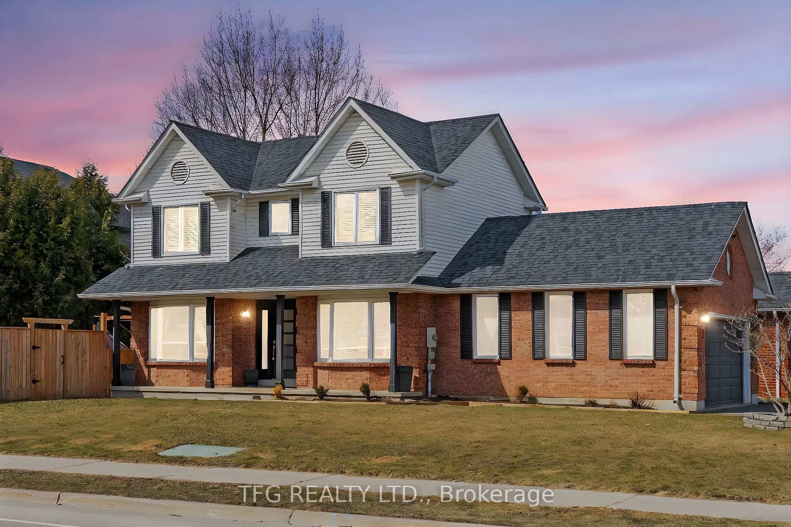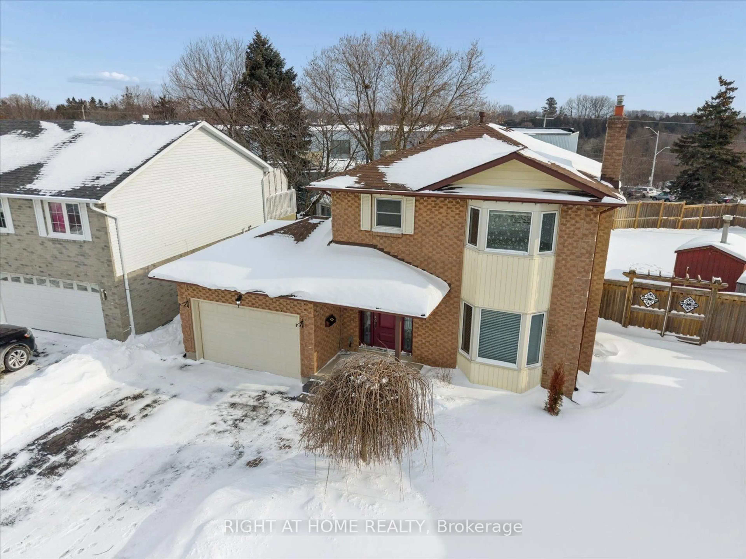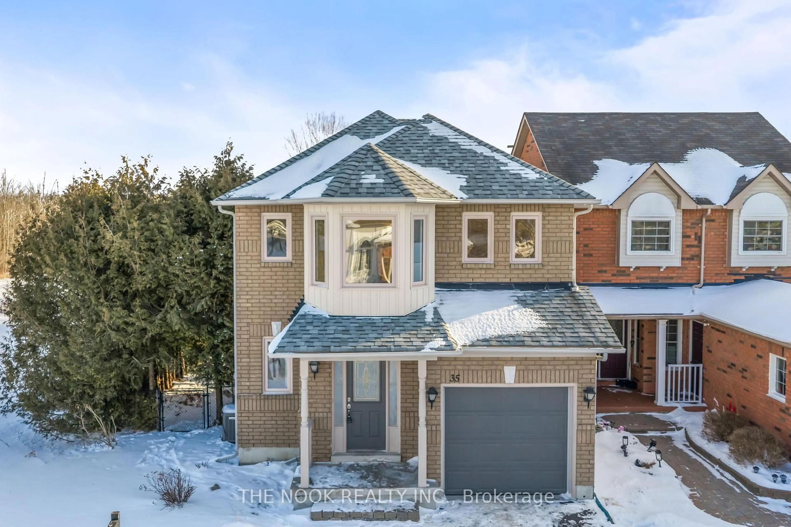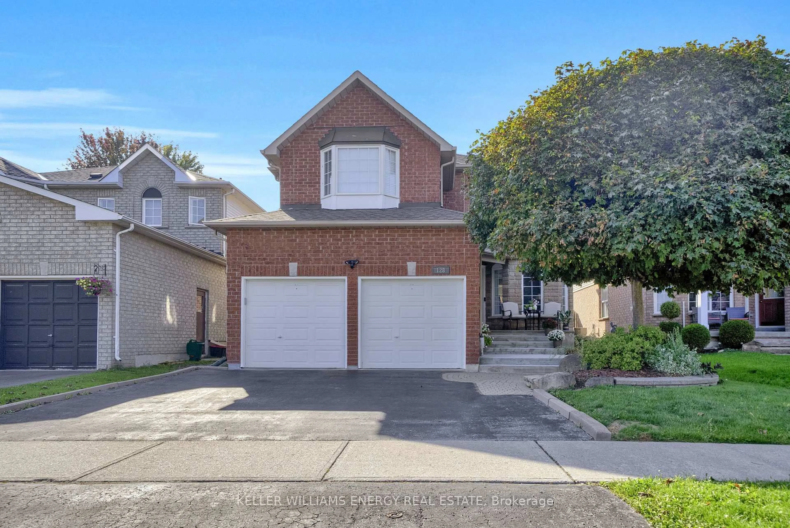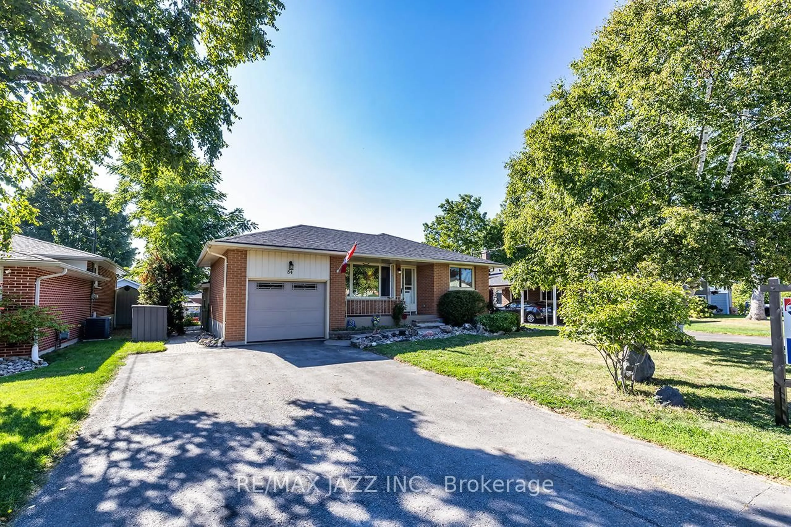Welcome to 27 Arran Court in Courtice! Nestled in a mature, family-friendly neighborhood, this charming 3-bedroom, 2-bathroom home sits on a quiet court and features a desirable deep lot offering extra privacy and space! Step inside to laminate flooring throughout and an inviting open-concept living and dining area with a walkout to the backyard. The eat-in kitchen is perfect for casual family meals, while the southern exposure fills the home with natural light. 3 spacious bedrooms all with double closets! Enjoy outdoor living on the beautiful 23 x 12 deck overlooking a tranquil pond feature, creating a peaceful retreat right in your own backyard. Home access to the single-car garage plus parking for four vehicles on the driveway provides convenience for families and visitors alike. The unfinished basement offers endless possibilities-whether you envision a cozy rec room, home office, gym, or additional storage. Located close to schools, parks, transit, shopping, and more, this home is perfect for first-time buyers, growing families, or empty nesters looking to downsize without compromise. Don't miss your chance to own a lovely home in one of Courtice's most established and welcoming neighborhoods! Updates include Furnace and A/C - 4 yrs, Roof - 16 yrs, All windows and doors except bsmt - 12 yrs, Driveway - 3 yrs, Front steps - 2 yrs
Inclusions: fridge, stove, dishwasher, microwave, washer & dryer, fridge in garage, elfs, w/coverings, TV bracket in Second bedroom (TV excluded), egdo (not working - as is)
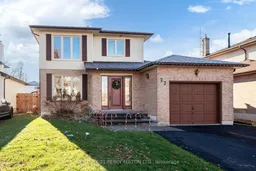 34
34

